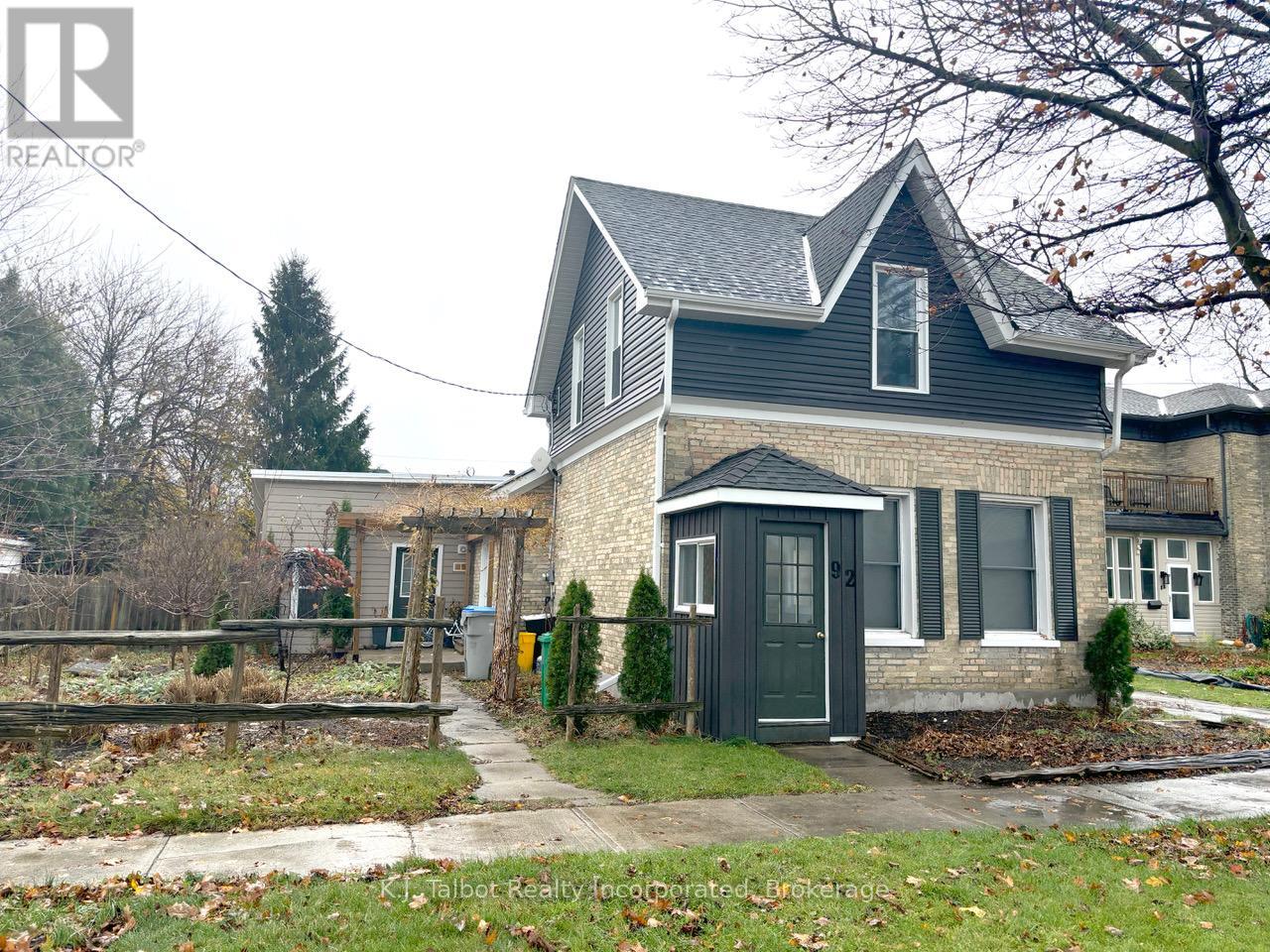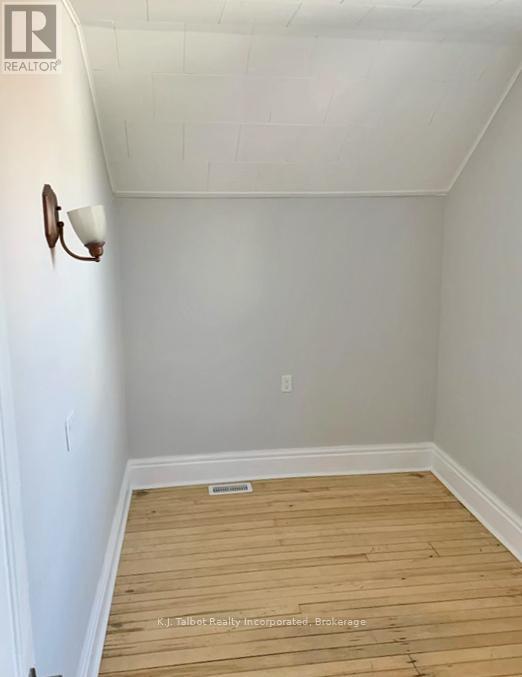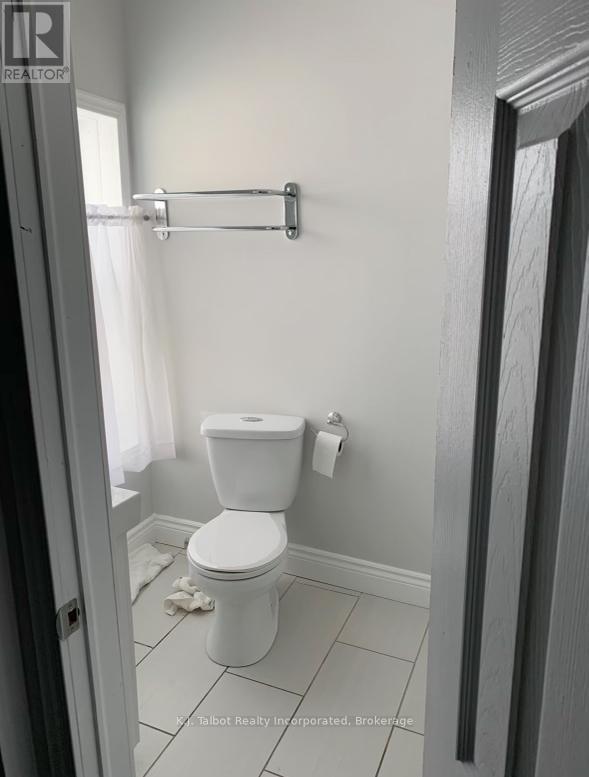92 Newgate Street Goderich, Ontario N7A 1P4
$2,300 Monthly
Charming 1-3/4 storey yellow brick home with addition. Offers over 1600 sq. ft. of living space. 2 upper bedrooms with 4 pc bathroom. Main floor consists of kitchen with eating bar & dining, laundry area, cozy living room, family room (potential 3rd bedroom), 3 pc bathroom. Forced air gas furnace, central air. Spacious fenced yard with patio & two storage sheds. Ample parking. $2300 per month + all utilities. Conveniently located to downtown shoppers square, parks, hospital & medical centre. Appliances included; refrigerator, stove, dishwasher, washer & dryer. (id:50886)
Property Details
| MLS® Number | X11881188 |
| Property Type | Single Family |
| Community Name | Goderich Town |
| ParkingSpaceTotal | 3 |
Building
| BathroomTotal | 2 |
| BedroomsAboveGround | 2 |
| BedroomsTotal | 2 |
| BasementDevelopment | Unfinished |
| BasementType | Partial (unfinished) |
| ConstructionStyleAttachment | Detached |
| CoolingType | Central Air Conditioning |
| ExteriorFinish | Vinyl Siding, Brick |
| FoundationType | Stone |
| HeatingFuel | Natural Gas |
| HeatingType | Forced Air |
| StoriesTotal | 2 |
| SizeInterior | 1499.9875 - 1999.983 Sqft |
| Type | House |
| UtilityWater | Municipal Water |
Land
| Acreage | No |
| Sewer | Sanitary Sewer |
| SizeDepth | 104 Ft ,6 In |
| SizeFrontage | 68 Ft |
| SizeIrregular | 68 X 104.5 Ft |
| SizeTotalText | 68 X 104.5 Ft|under 1/2 Acre |
Rooms
| Level | Type | Length | Width | Dimensions |
|---|---|---|---|---|
| Second Level | Bedroom | 4.5212 m | 3.175 m | 4.5212 m x 3.175 m |
| Second Level | Bedroom | 3.5814 m | 3.5814 m x Measurements not available | |
| Main Level | Kitchen | 3.607 m | 3.2 m | 3.607 m x 3.2 m |
| Main Level | Dining Room | 2.286 m | 3.6068 m | 2.286 m x 3.6068 m |
| Main Level | Mud Room | 2.286 m | 3.6068 m | 2.286 m x 3.6068 m |
| Main Level | Laundry Room | 2.286 m | 0.4572 m | 2.286 m x 0.4572 m |
| Main Level | Family Room | 5.3848 m | 5.2832 m | 5.3848 m x 5.2832 m |
Utilities
| Sewer | Installed |
https://www.realtor.ca/real-estate/27709344/92-newgate-street-goderich-goderich-town-goderich-town
Interested?
Contact us for more information
Tammy Patterson
Salesperson
62a Elgin Ave E
Goderich, Ontario N7A 1K2

























