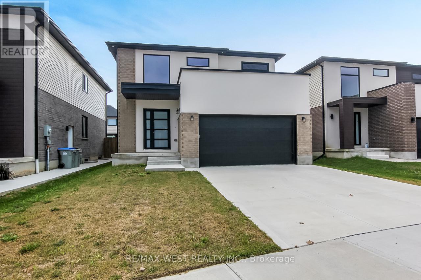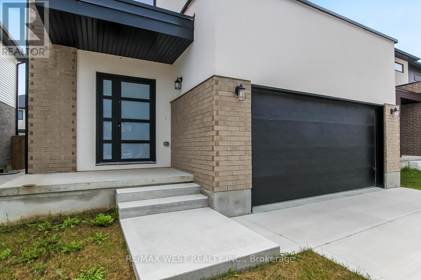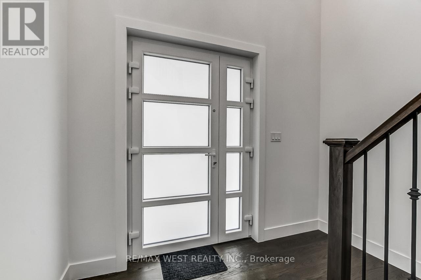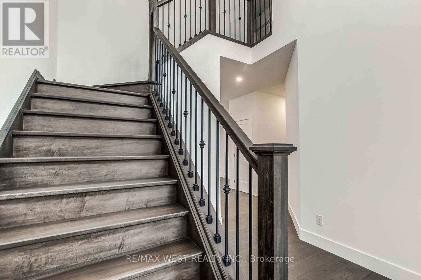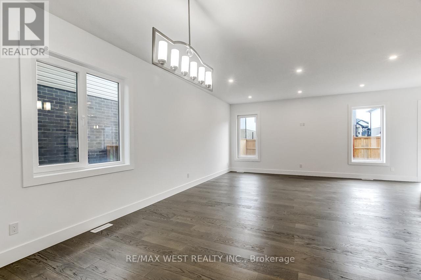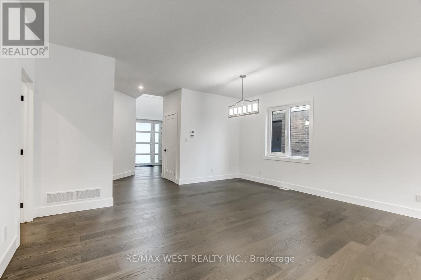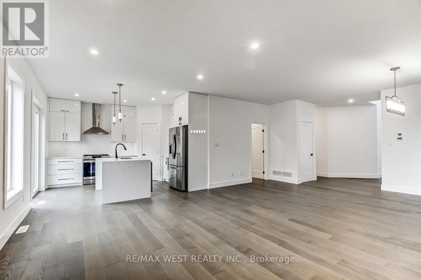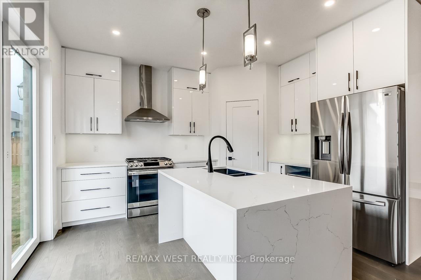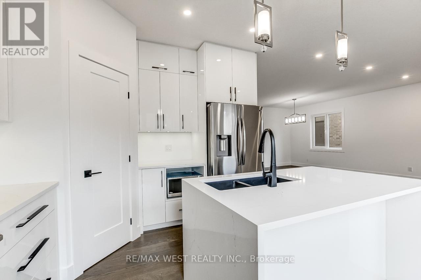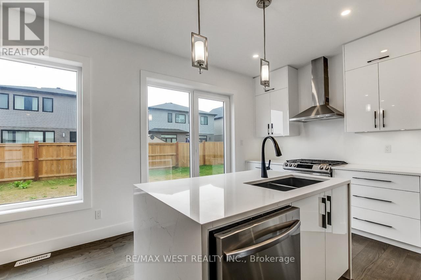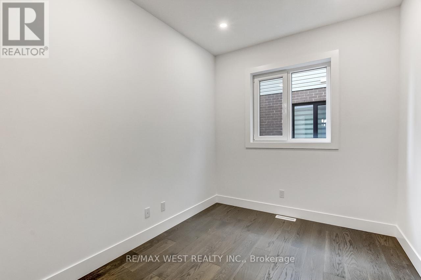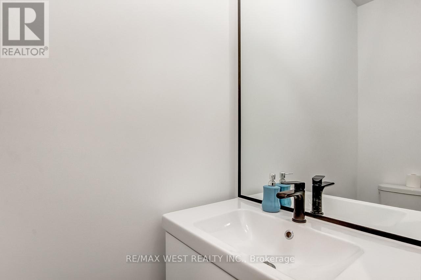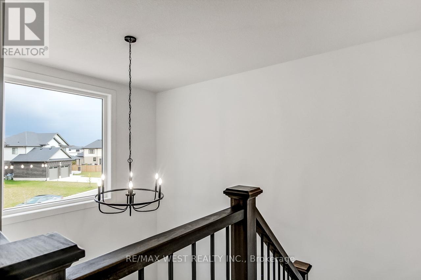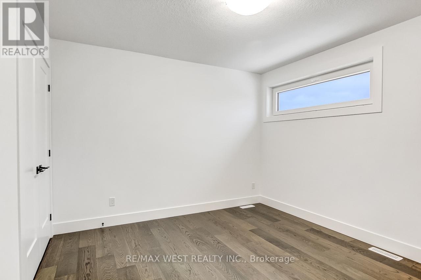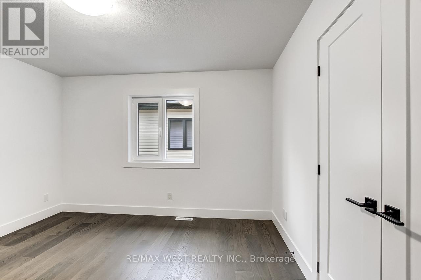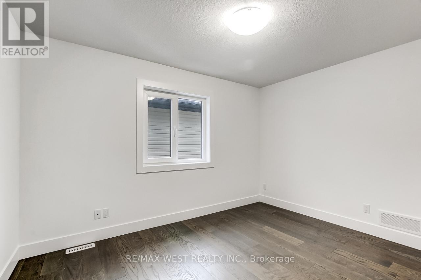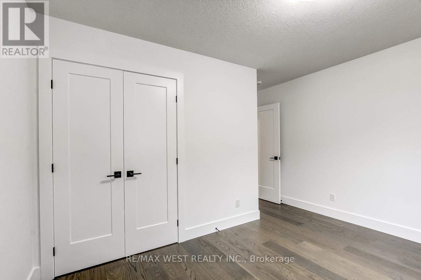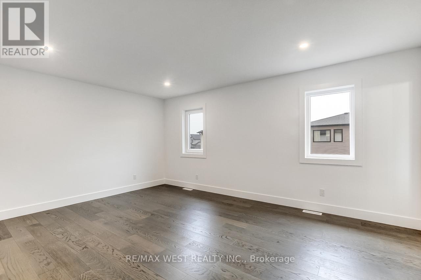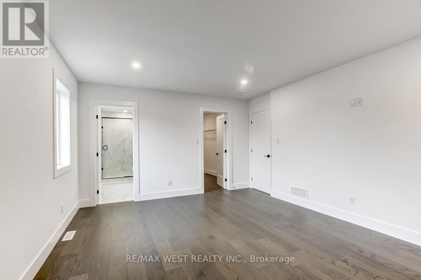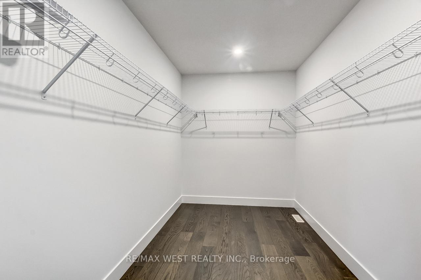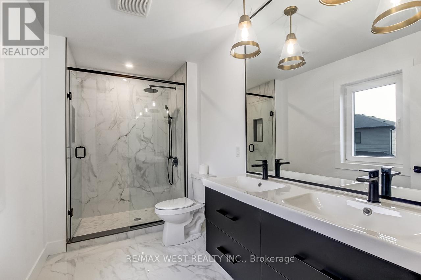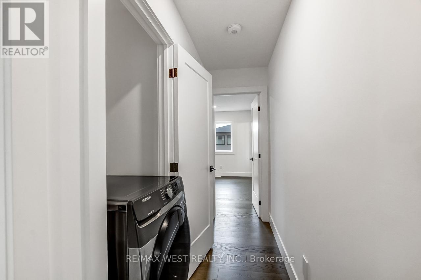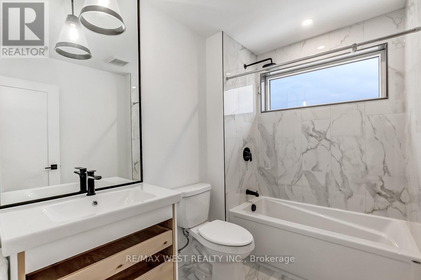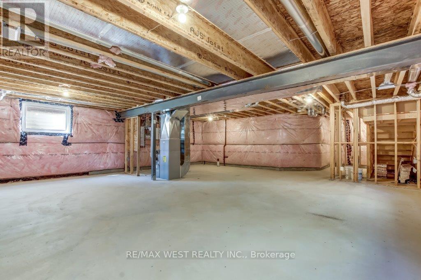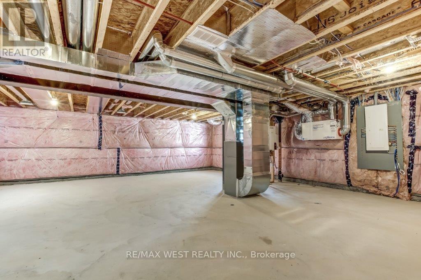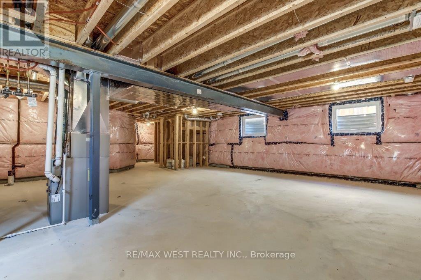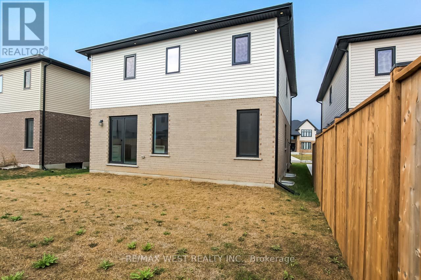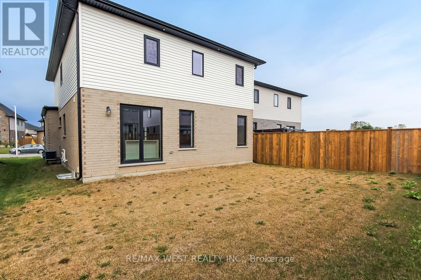92 Poole Crescent Middlesex Centre, Ontario N0L 1R0
$799,900
Brand new and be the 1st live and enjoy this detached home! Numerous upgrades (worth over $65,000)! This property truly checks all the boxes! The spacious open-concept main floor offers seamless flow between the kitchen , dining, and living, areas perfect for everyday living and entertaining . Large windows fill the space with natural light, the modern kitchen is equipped with stainless steel appliances, granite countertops, backsplash , undermount sink, ample pantry space and a direct walkout to the backyard. An upgraded staircase with stained poplar wood and metal spindles leads to the second level, where all four bedrooms, are located . No carpets through. The primary suite features large windows, a walk-in closet, and a spa inspired ensuite with a glass stand up shower and double sinks. The unfinished basement already has a separate entrance provides plenty of space to customize to your needs (in-law suite or rental unit)** An active Tarion Warranty covering workmanship , materials and more offering peace of mind for your investment** Located in a peaceful, family -friendly community with a mix of newer and established homes. This property is just minutes from Highway 402, restaurants, grocery stores, hardware stores, Komoka Community Center, Komoka Provincial Park, and more! Seeing is believing!** (id:50886)
Property Details
| MLS® Number | X12430040 |
| Property Type | Single Family |
| Community Name | Rural Middlesex Centre |
| Equipment Type | Water Heater |
| Features | Carpet Free |
| Parking Space Total | 4 |
| Rental Equipment Type | Water Heater |
Building
| Bathroom Total | 3 |
| Bedrooms Above Ground | 4 |
| Bedrooms Below Ground | 1 |
| Bedrooms Total | 5 |
| Age | 0 To 5 Years |
| Appliances | Garage Door Opener Remote(s), Dishwasher, Dryer, Microwave, Oven, Hood Fan, Stove, Washer, Refrigerator |
| Basement Development | Unfinished |
| Basement Type | N/a (unfinished) |
| Construction Style Attachment | Detached |
| Cooling Type | Central Air Conditioning |
| Exterior Finish | Brick |
| Flooring Type | Hardwood |
| Half Bath Total | 1 |
| Heating Fuel | Natural Gas |
| Heating Type | Forced Air |
| Stories Total | 2 |
| Size Interior | 2,000 - 2,500 Ft2 |
| Type | House |
| Utility Water | Municipal Water |
Parking
| Attached Garage | |
| No Garage |
Land
| Acreage | No |
| Sewer | Sanitary Sewer |
| Size Depth | 99 Ft ,1 In |
| Size Frontage | 42 Ft ,2 In |
| Size Irregular | 42.2 X 99.1 Ft |
| Size Total Text | 42.2 X 99.1 Ft |
Rooms
| Level | Type | Length | Width | Dimensions |
|---|---|---|---|---|
| Second Level | Primary Bedroom | 5.13 m | 2.91 m | 5.13 m x 2.91 m |
| Second Level | Bedroom 2 | 3.71 m | 3.56 m | 3.71 m x 3.56 m |
| Second Level | Bedroom 3 | 3.81 m | 3.28 m | 3.81 m x 3.28 m |
| Second Level | Bedroom 4 | 3.58 m | 3.28 m | 3.58 m x 3.28 m |
| Main Level | Mud Room | 1.58 m | 1.65 m | 1.58 m x 1.65 m |
| Ground Level | Foyer | 3.05 m | 2 m | 3.05 m x 2 m |
| Ground Level | Living Room | 7.62 m | 5.26 m | 7.62 m x 5.26 m |
| Ground Level | Dining Room | 5.26 m | 7.62 m | 5.26 m x 7.62 m |
| Ground Level | Office | 3.18 m | 2.57 m | 3.18 m x 2.57 m |
Contact Us
Contact us for more information
Harry Sarvaiya
Broker
www.harry.realtor/
www.facebook.com/Harry.Sarvaiya.Realtor/
twitter.com/harry_sarvaiya
www.linkedin.com/in/harrysarvaiya/
96 Rexdale Blvd.
Toronto, Ontario M9W 1N7
(416) 745-2300
(416) 745-1952
www.remaxwest.com/
Carmina Bocalbos
Salesperson
(647) 287-7653
96 Rexdale Blvd.
Toronto, Ontario M9W 1N7
(416) 745-2300
(416) 745-1952
www.remaxwest.com/

