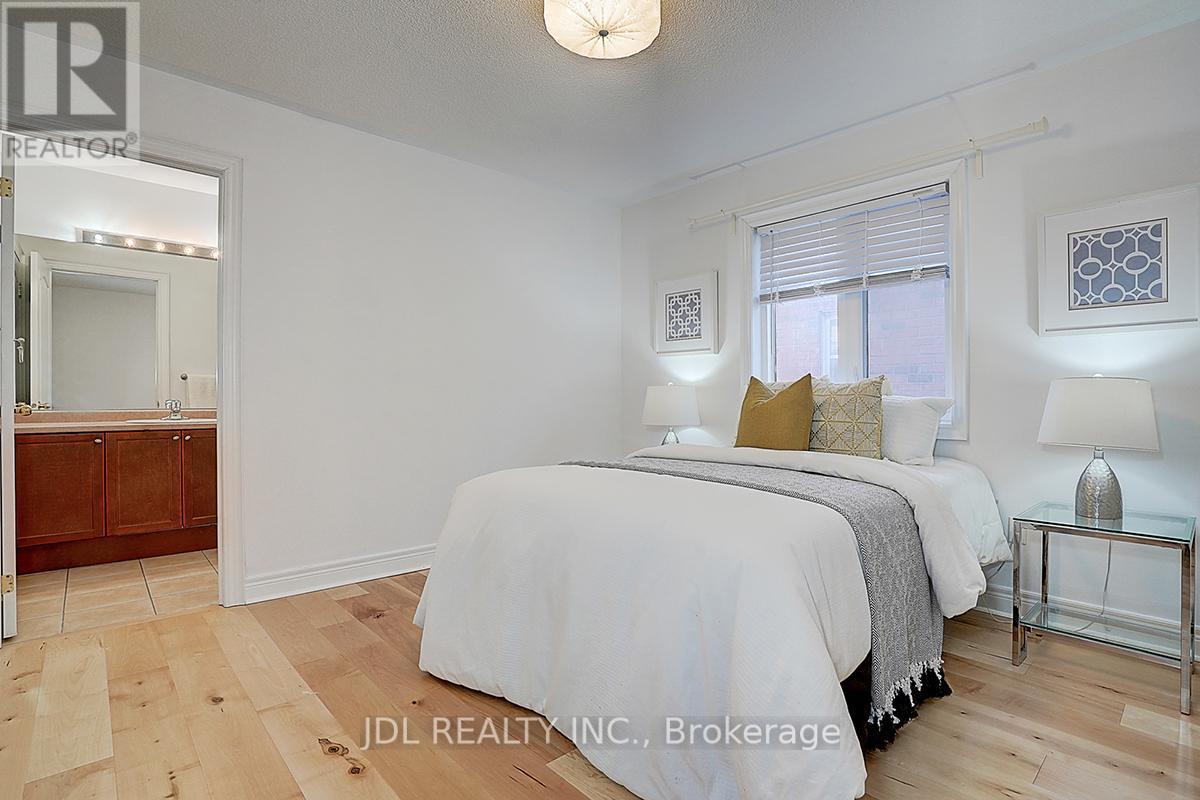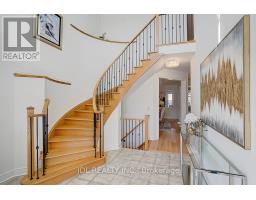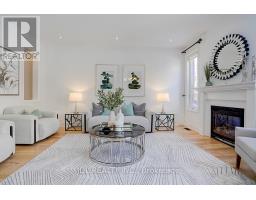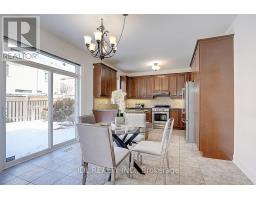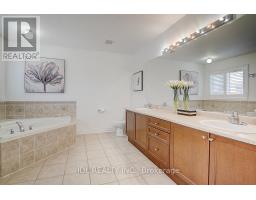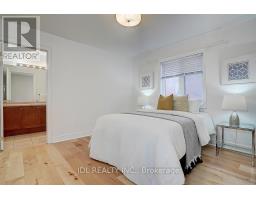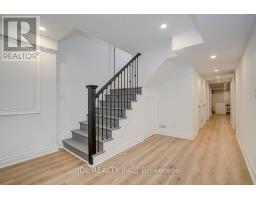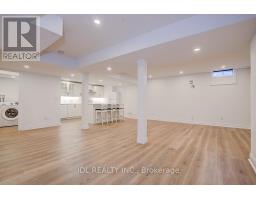92 Princess Diana Drive Markham, Ontario L6C 0H2
$1,490,000
Well-maintained gem in a highly sought-after community, just minutes from Highway 404, 407, and public transit. Steps away from five major banks, Shoppers Drug Mart, and Canadian Tire. Boasting over 4,000 sq. ft. of living space. The kitchen features quartz countertops and stainless steel appliances. The second floor offers Four spacious bedrooms with three bathrooms, including a master suite with a 5-piece ensuite. The professionally finished basement adds extra living space, one kitchen and one bedroom. **** EXTRAS **** Fridge, Stove, Dishwasher, Range Hood. Front Load Washer And Dryer. All Existing Elfs. (id:50886)
Property Details
| MLS® Number | N11951536 |
| Property Type | Single Family |
| Community Name | Cathedraltown |
| Features | Carpet Free |
| Parking Space Total | 4 |
Building
| Bathroom Total | 5 |
| Bedrooms Above Ground | 4 |
| Bedrooms Below Ground | 1 |
| Bedrooms Total | 5 |
| Basement Development | Finished |
| Basement Type | N/a (finished) |
| Construction Style Attachment | Detached |
| Cooling Type | Central Air Conditioning |
| Exterior Finish | Brick |
| Fireplace Present | Yes |
| Flooring Type | Laminate, Ceramic, Hardwood |
| Foundation Type | Concrete |
| Half Bath Total | 1 |
| Heating Fuel | Natural Gas |
| Heating Type | Forced Air |
| Stories Total | 2 |
| Type | House |
| Utility Water | Municipal Water |
Parking
| Garage |
Land
| Acreage | No |
| Sewer | Sanitary Sewer |
| Size Depth | 98 Ft ,8 In |
| Size Frontage | 38 Ft |
| Size Irregular | 38.06 X 98.68 Ft |
| Size Total Text | 38.06 X 98.68 Ft |
Rooms
| Level | Type | Length | Width | Dimensions |
|---|---|---|---|---|
| Second Level | Bedroom 4 | 3.35 m | 3.65 m | 3.35 m x 3.65 m |
| Second Level | Primary Bedroom | 5.48 m | 3.65 m | 5.48 m x 3.65 m |
| Second Level | Bedroom 2 | 3.35 m | 3.96 m | 3.35 m x 3.96 m |
| Second Level | Bedroom 3 | 5.48 m | 3.53 m | 5.48 m x 3.53 m |
| Basement | Recreational, Games Room | Measurements not available | ||
| Basement | Kitchen | Measurements not available | ||
| Main Level | Kitchen | 2.43 m | 3.77 m | 2.43 m x 3.77 m |
| Main Level | Eating Area | 3.1 m | 3.77 m | 3.1 m x 3.77 m |
| Main Level | Family Room | 3.35 m | 4.87 m | 3.35 m x 4.87 m |
| Main Level | Dining Room | 3.53 m | 5.51 m | 3.53 m x 5.51 m |
| Main Level | Living Room | 3.53 m | 5.51 m | 3.53 m x 5.51 m |
| Main Level | Library | 3.35 m | 3.04 m | 3.35 m x 3.04 m |
Contact Us
Contact us for more information
Ding Li
Broker of Record
www.jdlrealty.ca/
105 - 95 Mural Street
Richmond Hill, Ontario L4B 3G2
(905) 731-2266
(905) 731-8076
www.jdlrealty.ca/
Echo Yin
Broker
105 - 95 Mural Street
Richmond Hill, Ontario L4B 3G2
(905) 731-2266
(905) 731-8076
www.jdlrealty.ca/





























