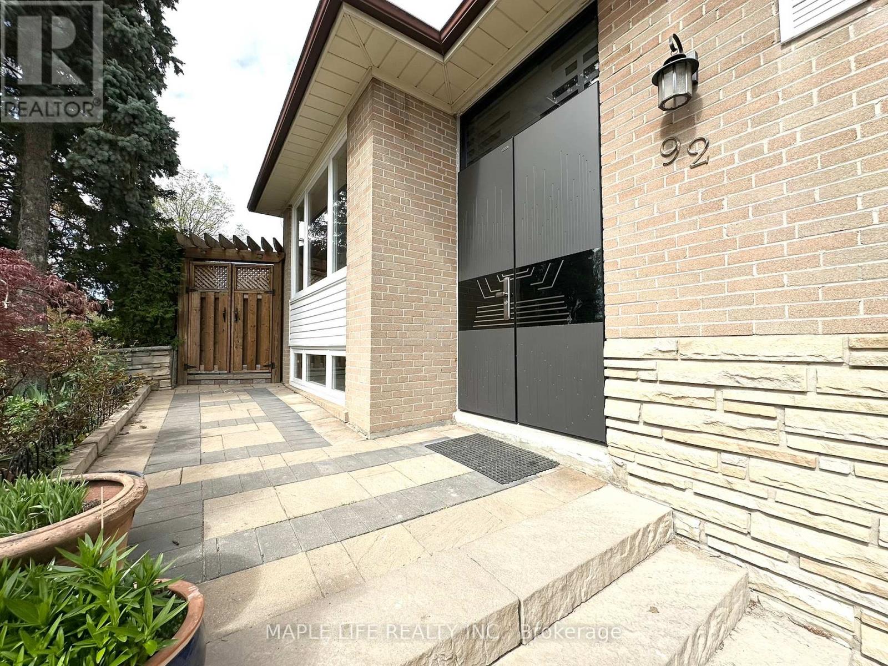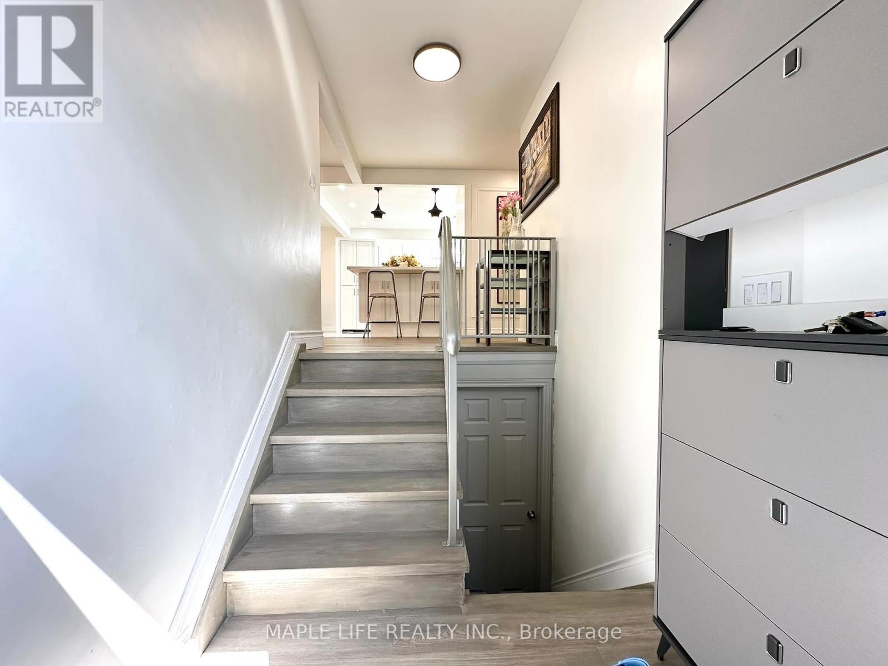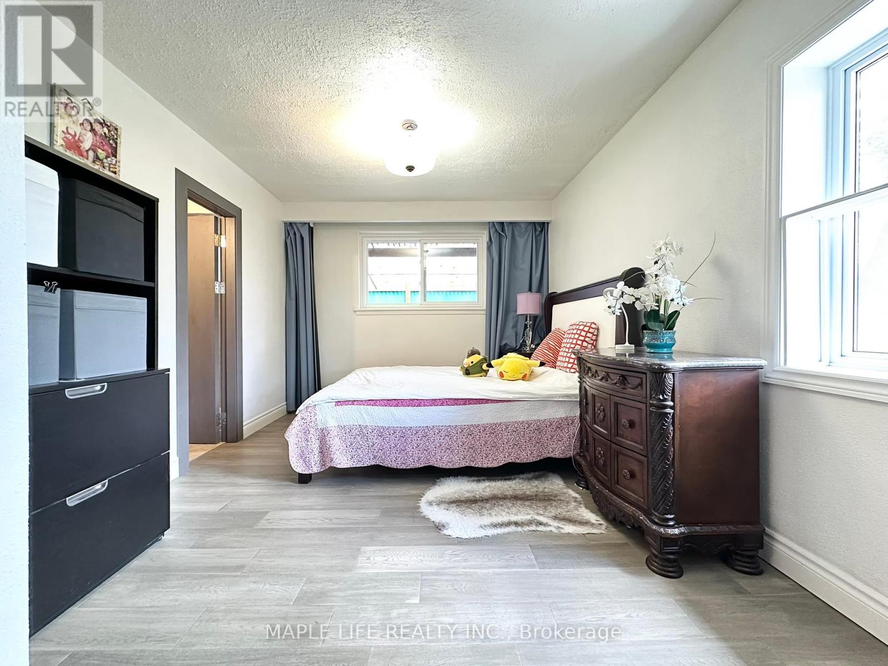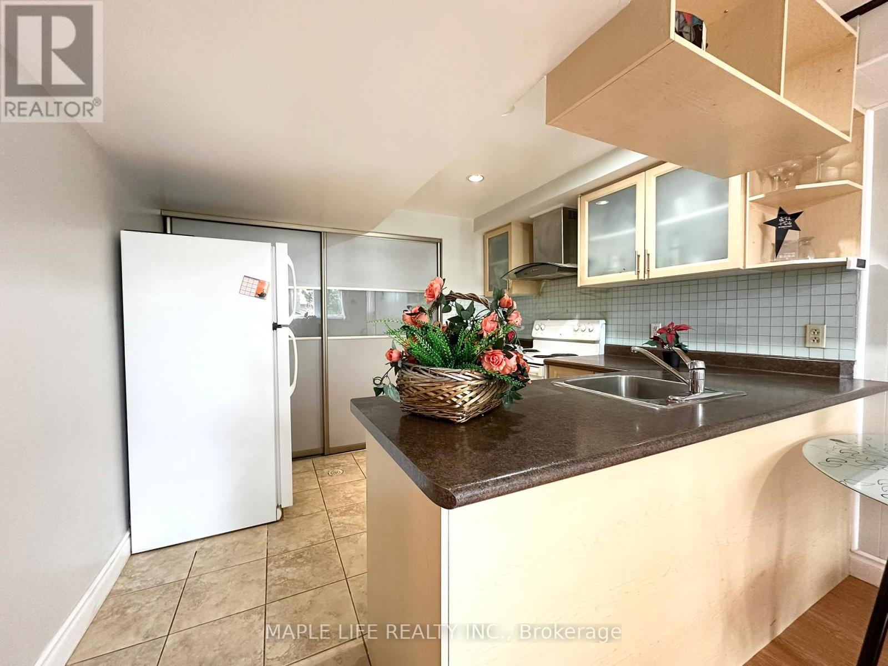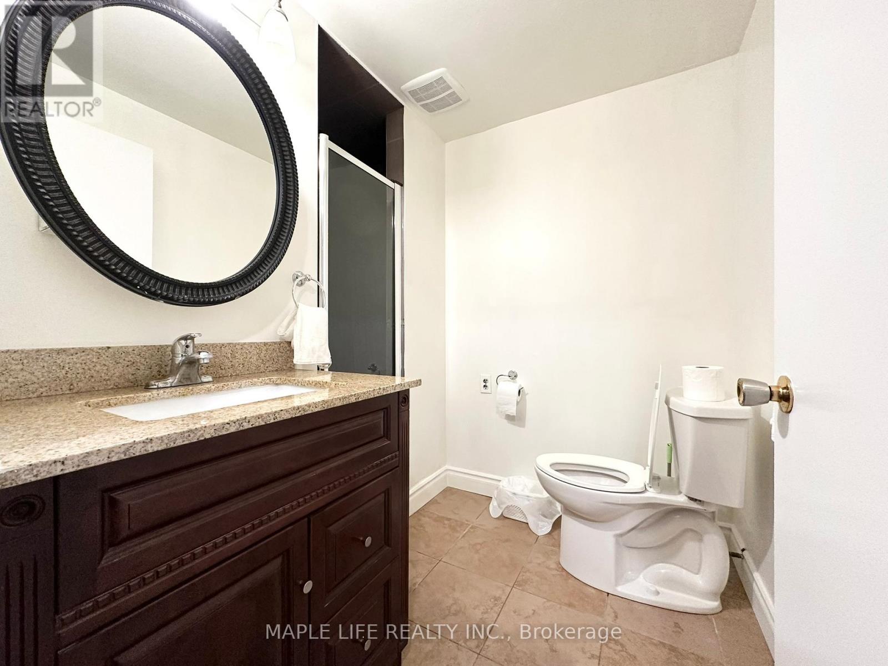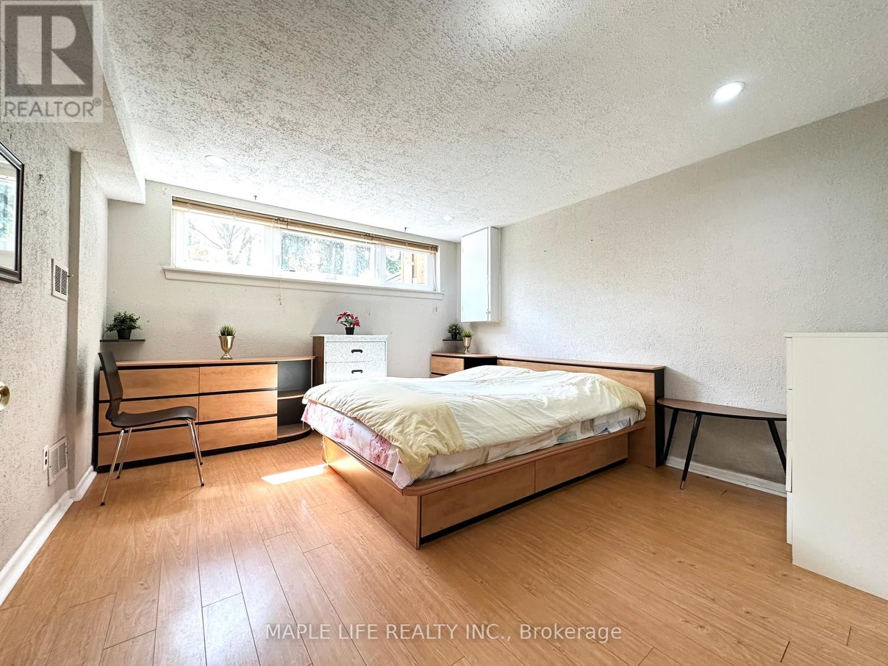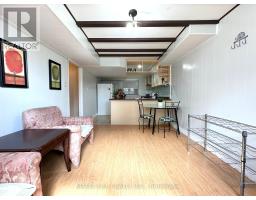92 Rameau Drive Toronto, Ontario M2H 1T9
$1,650,000
Beautiful 3 Bedroom House In Top North York Location! Premium 56.75 Ft By 120 Ft Corner Lot In Quiet Neighborhood. Owner Spent $$$ on Exterior Garden Renovations with Complete Redesign and on Interior Renovations Including New Kitchen, New Security Door, Bathrooms and More! Walking Distance To Public Transportation Via Ttc Bus, Steps Away From Parks, Trails, Plaza, Banks, Restaurants, Grocery And More! Top Schools Inc: A.Y. Jackson Secondary School, Minutes Away From Seneca College, Don Mills Subway, Hwy 401 And 404! Great For First Time Owners Or Builders! Don't Miss This Great Opportunity! (id:50886)
Property Details
| MLS® Number | C12135963 |
| Property Type | Single Family |
| Community Name | Hillcrest Village |
| Amenities Near By | Hospital, Public Transit, Schools, Place Of Worship |
| Features | Carpet Free |
| Parking Space Total | 8 |
Building
| Bathroom Total | 5 |
| Bedrooms Above Ground | 3 |
| Bedrooms Below Ground | 2 |
| Bedrooms Total | 5 |
| Appliances | Dishwasher, Dryer, Microwave, Hood Fan, Stove, Washer, Window Coverings, Refrigerator |
| Architectural Style | Raised Bungalow |
| Basement Development | Finished |
| Basement Features | Separate Entrance |
| Basement Type | N/a (finished) |
| Construction Style Attachment | Detached |
| Cooling Type | Central Air Conditioning |
| Exterior Finish | Brick |
| Fireplace Present | Yes |
| Flooring Type | Hardwood, Laminate |
| Foundation Type | Unknown |
| Half Bath Total | 1 |
| Heating Fuel | Natural Gas |
| Heating Type | Forced Air |
| Stories Total | 1 |
| Size Interior | 1,100 - 1,500 Ft2 |
| Type | House |
| Utility Water | Municipal Water |
Parking
| Garage |
Land
| Acreage | No |
| Fence Type | Fenced Yard |
| Land Amenities | Hospital, Public Transit, Schools, Place Of Worship |
| Sewer | Sanitary Sewer |
| Size Depth | 120 Ft |
| Size Frontage | 56 Ft ,9 In |
| Size Irregular | 56.8 X 120 Ft |
| Size Total Text | 56.8 X 120 Ft |
Rooms
| Level | Type | Length | Width | Dimensions |
|---|---|---|---|---|
| Lower Level | Bedroom | 3.91 m | 3.63 m | 3.91 m x 3.63 m |
| Lower Level | Bedroom 2 | 3.63 m | 3.58 m | 3.63 m x 3.58 m |
| Lower Level | Kitchen | 5.69 m | 3.58 m | 5.69 m x 3.58 m |
| Main Level | Living Room | 6.25 m | 3.67 m | 6.25 m x 3.67 m |
| Main Level | Dining Room | 3.22 m | 2.85 m | 3.22 m x 2.85 m |
| Main Level | Kitchen | 4.55 m | 3.03 m | 4.55 m x 3.03 m |
| Main Level | Primary Bedroom | 3.06 m | 4.49 m | 3.06 m x 4.49 m |
| Main Level | Bedroom 2 | 3.64 m | 3.3 m | 3.64 m x 3.3 m |
| Main Level | Bedroom 3 | 3.28 m | 2.82 m | 3.28 m x 2.82 m |
Contact Us
Contact us for more information
Jenny Jian
Broker of Record
www.mapleliferealty.com
200 Consumers Rd #611
Toronto, Ontario M2J 4R4
(416) 499-5757
(416) 499-5753



