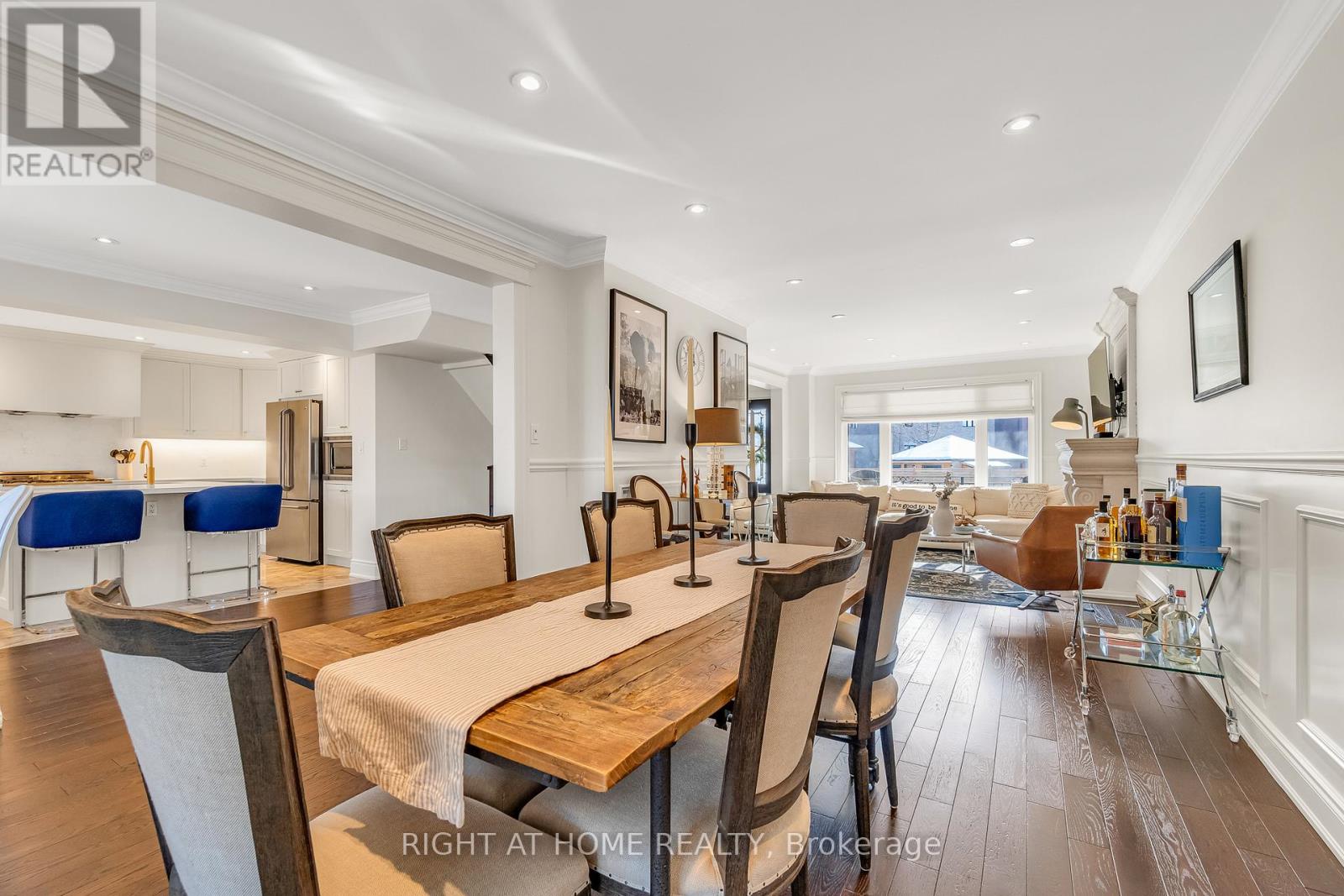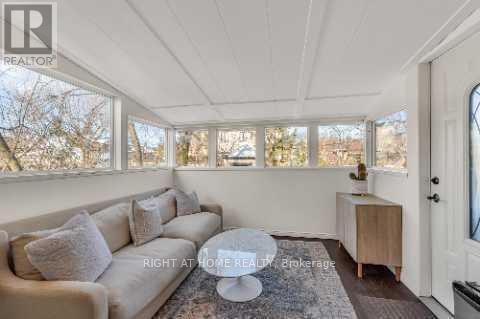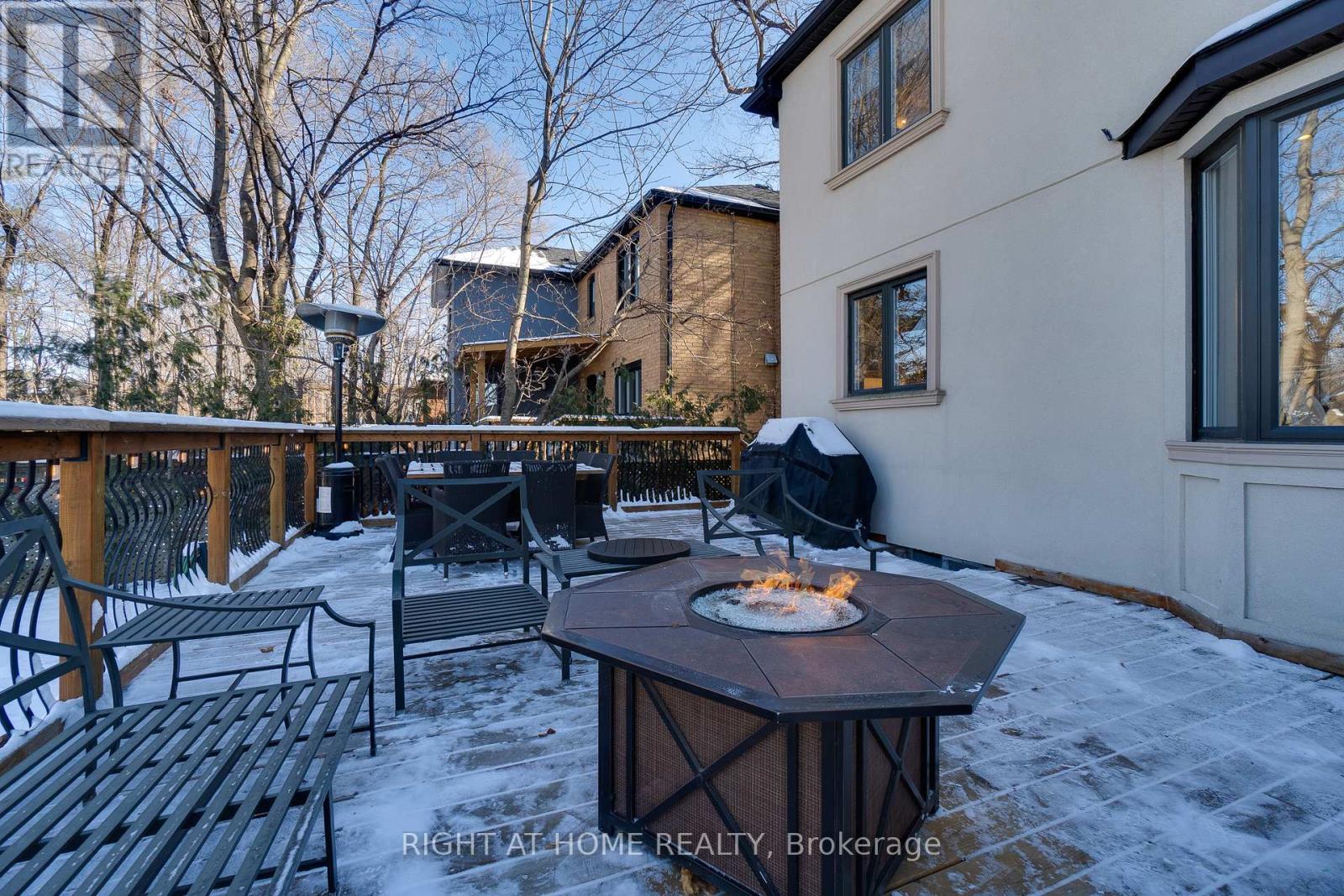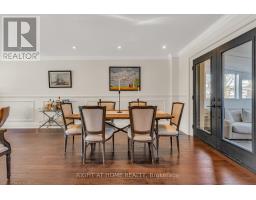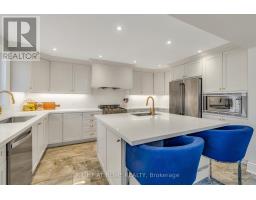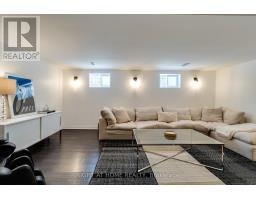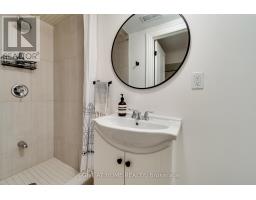92 Ridgevale Drive Toronto, Ontario M6A 1L3
$2,299,000
Modern renovated & immaculately maintained 4+1 bedroom, 4 bath family home on a Private Pool Sized Lot (46x120 ft) Beautifully Landscaped and Surrounded By Mature Trees. New Kitchen (2024), Powder Room (2023), updated bathrooms & fixtures throughout. Entire home has been professionally painted top to bottom. Fully finished basement. Hardwood Floors, potlights and abundance of storage throughout. Gas Fireplace, Sunroom, Extra Large Deck, Stainless Steel Appliances including Fridge (water and ice), Bertazzoni Gas Range, built-in Microwave, Dishwasher, Wine Fridge. Many smart home upgrades including smart lock, light switches & nest thermostat. Garage includes upgraded electrical ready for car charger (220V). Prime location - Walking distance to Yorkdale Subway station, schools, & synagogues. Easy Access to Allen Rd. & 401. Next to New Lawrence Heights Development and new 4 Acre park to be built. **** EXTRAS **** Front load washer & dryer, deep freezer, Central Air, Central Vac & Attchmts, All Electric Light Fixtures, motorized blinds in 2nd bedroom (office). (id:50886)
Property Details
| MLS® Number | C11925697 |
| Property Type | Single Family |
| Community Name | Englemount-Lawrence |
| AmenitiesNearBy | Place Of Worship, Public Transit, Schools |
| CommunityFeatures | Community Centre |
| Features | Carpet Free |
| ParkingSpaceTotal | 5 |
| Structure | Porch, Deck |
Building
| BathroomTotal | 4 |
| BedroomsAboveGround | 4 |
| BedroomsBelowGround | 1 |
| BedroomsTotal | 5 |
| Amenities | Fireplace(s) |
| Appliances | Water Heater, Garage Door Opener Remote(s), Central Vacuum, Dishwasher, Freezer, Microwave, Range, Refrigerator, Wine Fridge |
| BasementDevelopment | Finished |
| BasementType | Full (finished) |
| ConstructionStyleAttachment | Detached |
| CoolingType | Central Air Conditioning |
| ExteriorFinish | Stone, Stucco |
| FireplacePresent | Yes |
| FireplaceTotal | 1 |
| FlooringType | Hardwood, Laminate |
| FoundationType | Concrete |
| HalfBathTotal | 1 |
| HeatingFuel | Natural Gas |
| HeatingType | Forced Air |
| StoriesTotal | 2 |
| Type | House |
| UtilityWater | Municipal Water |
Parking
| Garage |
Land
| Acreage | No |
| LandAmenities | Place Of Worship, Public Transit, Schools |
| Sewer | Sanitary Sewer |
| SizeDepth | 120 Ft |
| SizeFrontage | 46 Ft |
| SizeIrregular | 46 X 120 Ft |
| SizeTotalText | 46 X 120 Ft |
Rooms
| Level | Type | Length | Width | Dimensions |
|---|---|---|---|---|
| Second Level | Primary Bedroom | 5.63 m | 3.23 m | 5.63 m x 3.23 m |
| Second Level | Bedroom 2 | 4.29 m | 3.07 m | 4.29 m x 3.07 m |
| Second Level | Bedroom 3 | 4.29 m | 3.16 m | 4.29 m x 3.16 m |
| Second Level | Bedroom 4 | 2.98 m | 2.92 m | 2.98 m x 2.92 m |
| Basement | Recreational, Games Room | 5.48 m | 3.84 m | 5.48 m x 3.84 m |
| Basement | Bedroom 5 | 4.47 m | 2.87 m | 4.47 m x 2.87 m |
| Main Level | Living Room | 9.44 m | 3.38 m | 9.44 m x 3.38 m |
| Main Level | Dining Room | 9.44 m | 3.38 m | 9.44 m x 3.38 m |
| Main Level | Kitchen | 4.57 m | 3.97 m | 4.57 m x 3.97 m |
| Main Level | Eating Area | 3.35 m | 3.04 m | 3.35 m x 3.04 m |
Interested?
Contact us for more information
Money Khoromi
Salesperson
1396 Don Mills Rd Unit B-121
Toronto, Ontario M3B 0A7






