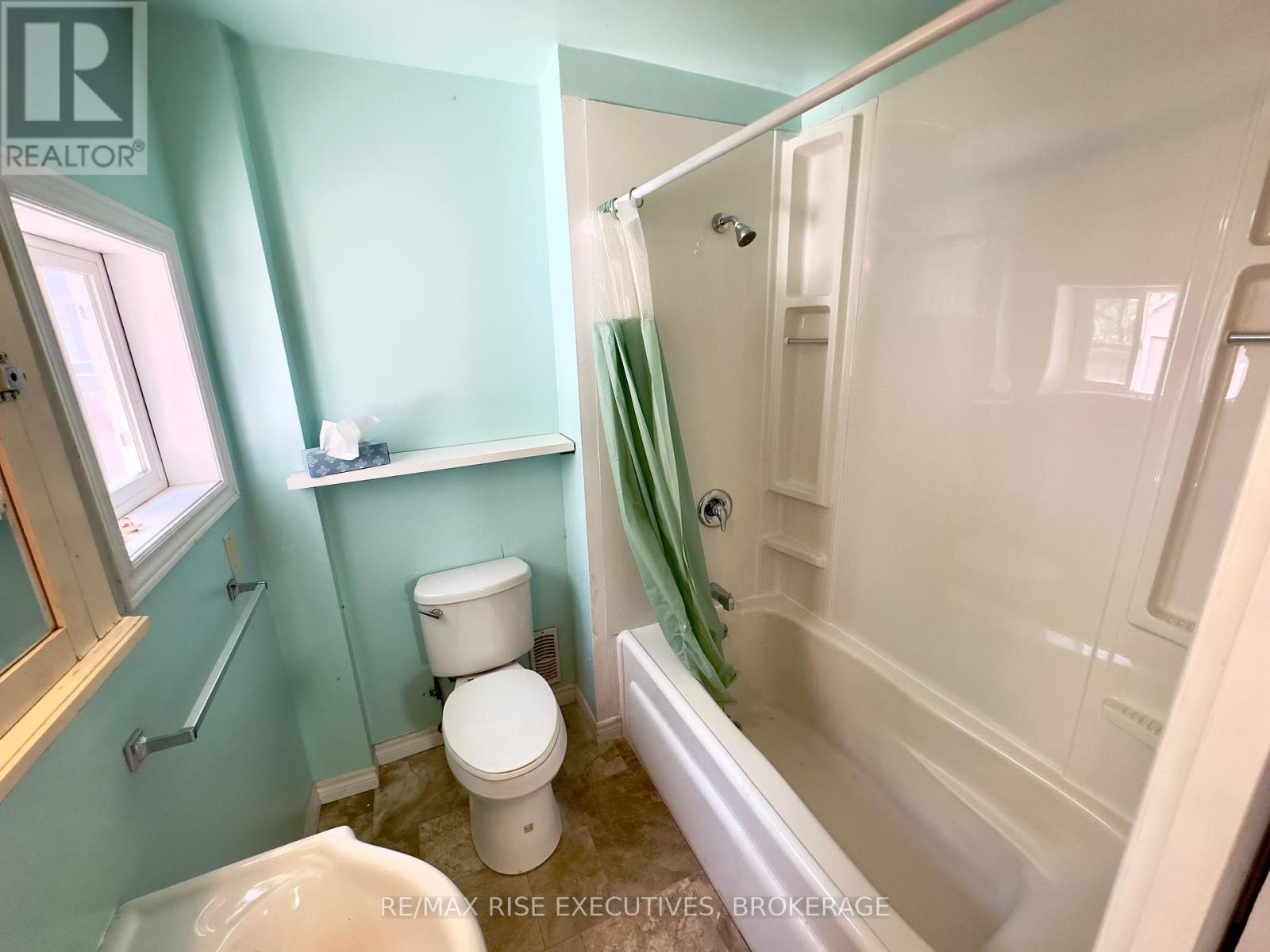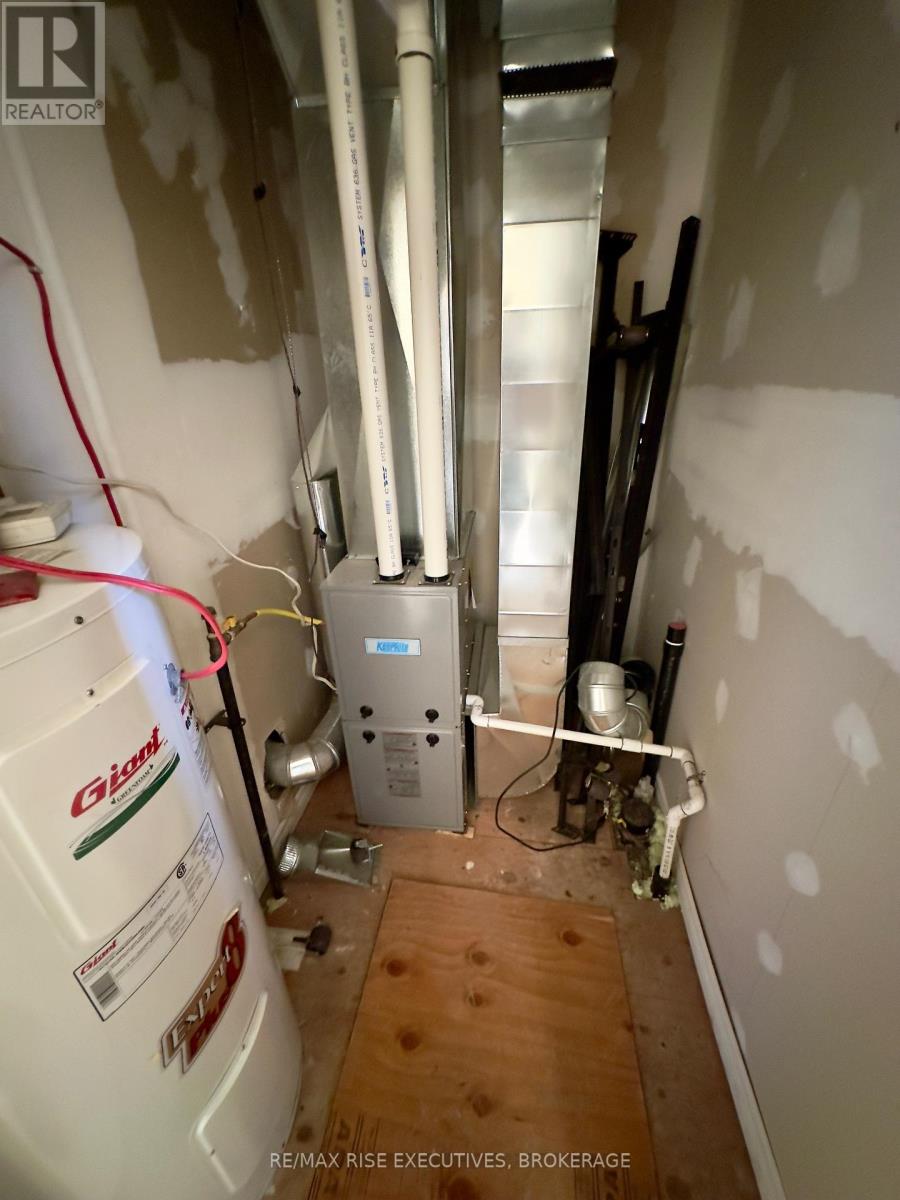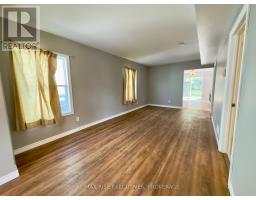92 Russell Street Kingston, Ontario K7K 2E8
$350,000
Charming bungalow located near downtown, fully updated over the past 10 years. This home features updates including gas furnace, electric hot water tank, updated plumbing, and renovated bathroom and kitchen with an included eating area. The interior floors, walls, doors, and trim work have all been updated and freshly painted. Additionally, the garage door was updated in 2025 and provides access to a single-car garage. Deep lot (137 ft) provides ample area for kids to play or just for relaxation. Perfect as a first home in an affordable price range or as a rental property for investors. (id:50886)
Property Details
| MLS® Number | X12153909 |
| Property Type | Single Family |
| Neigbourhood | Kingscourt |
| Community Name | 22 - East of Sir John A. Blvd |
| Amenities Near By | Public Transit, Schools |
| Features | Flat Site |
| Parking Space Total | 4 |
| Structure | Deck, Porch |
Building
| Bathroom Total | 1 |
| Bedrooms Above Ground | 2 |
| Bedrooms Total | 2 |
| Age | 51 To 99 Years |
| Appliances | Water Heater, Water Meter, Window Coverings |
| Architectural Style | Bungalow |
| Basement Type | Crawl Space |
| Construction Status | Insulation Upgraded |
| Construction Style Attachment | Detached |
| Exterior Finish | Vinyl Siding |
| Foundation Type | Block |
| Heating Fuel | Natural Gas |
| Heating Type | Forced Air |
| Stories Total | 1 |
| Size Interior | 700 - 1,100 Ft2 |
| Type | House |
| Utility Water | Municipal Water |
Parking
| Detached Garage | |
| Garage |
Land
| Acreage | No |
| Land Amenities | Public Transit, Schools |
| Sewer | Sanitary Sewer |
| Size Depth | 137 Ft |
| Size Frontage | 31 Ft |
| Size Irregular | 31 X 137 Ft |
| Size Total Text | 31 X 137 Ft|under 1/2 Acre |
| Zoning Description | R1 |
Rooms
| Level | Type | Length | Width | Dimensions |
|---|---|---|---|---|
| Main Level | Living Room | 7.018 m | 3.13 m | 7.018 m x 3.13 m |
| Main Level | Kitchen | 3.4 m | 3.7 m | 3.4 m x 3.7 m |
| Main Level | Bathroom | 1.9 m | 1.8 m | 1.9 m x 1.8 m |
| Main Level | Bedroom | 3.1 m | 2.4 m | 3.1 m x 2.4 m |
| Main Level | Bedroom 2 | 3.1 m | 2.38 m | 3.1 m x 2.38 m |
| Main Level | Other | 3.3 m | 1.3 m | 3.3 m x 1.3 m |
Utilities
| Cable | Available |
| Sewer | Installed |
Contact Us
Contact us for more information
Ernie Sparks
Broker
www.remaxrise.com/
110-623 Fortune Cres
Kingston, Ontario K7P 0L5
(613) 546-4208
www.remaxrise.com/



























