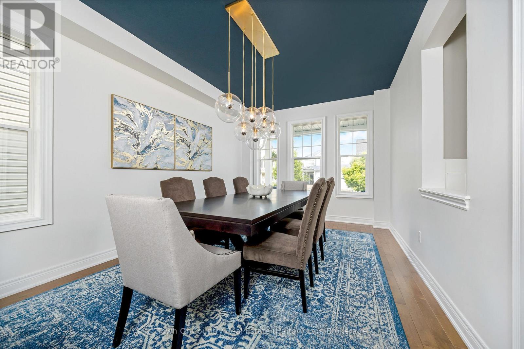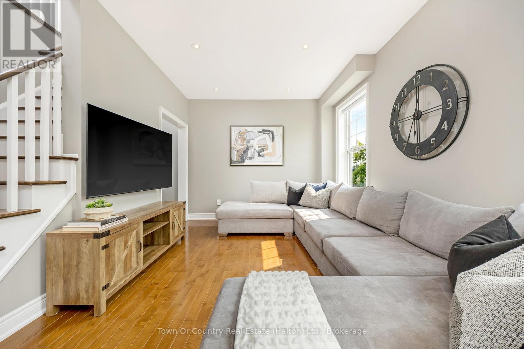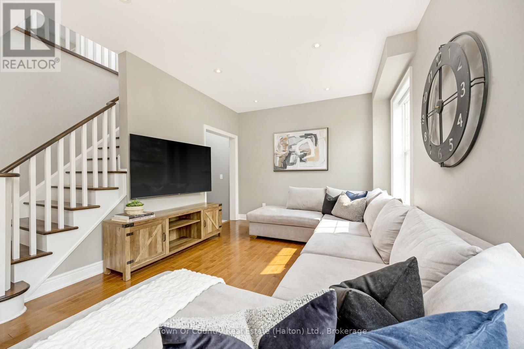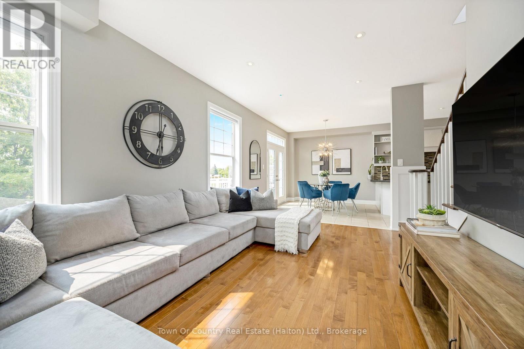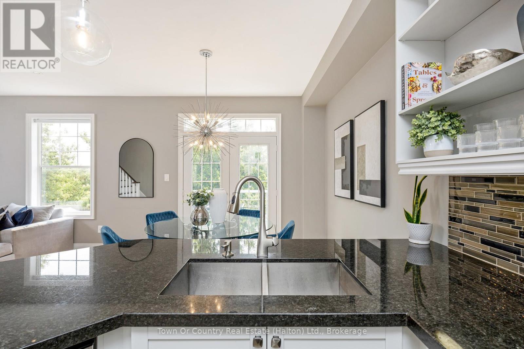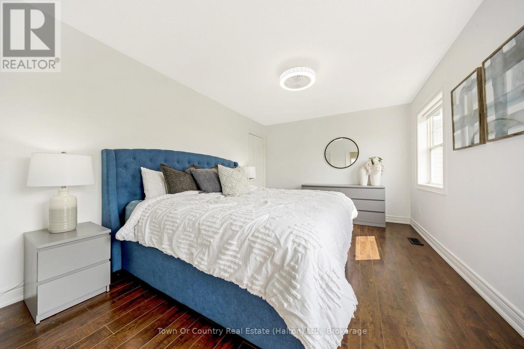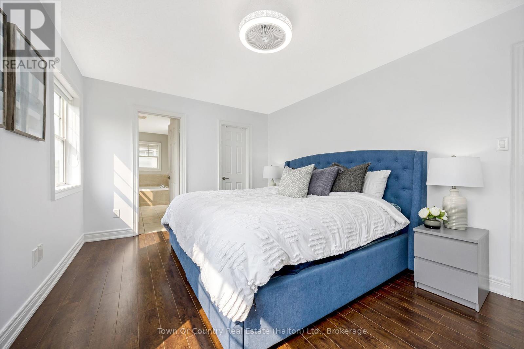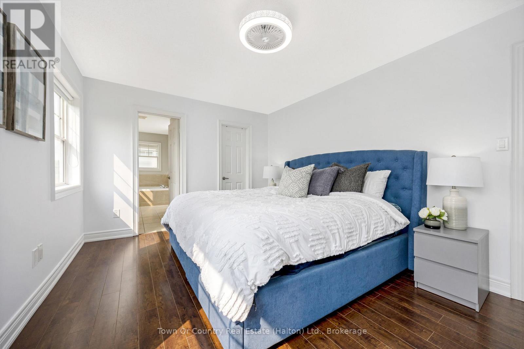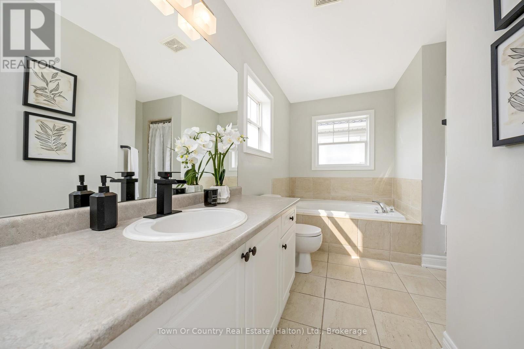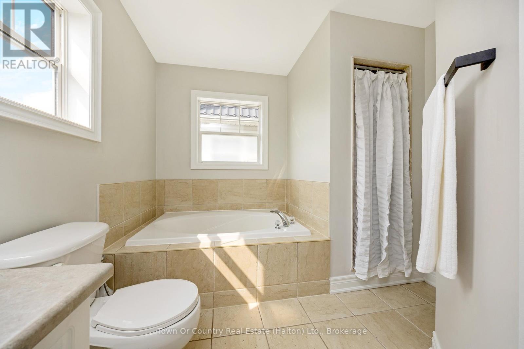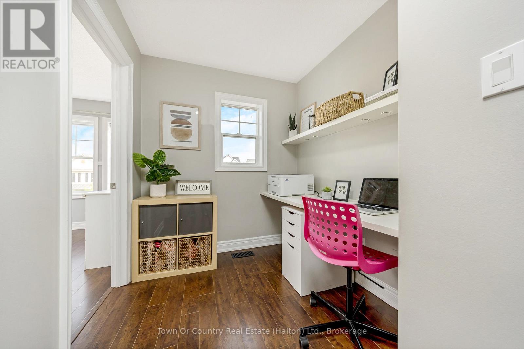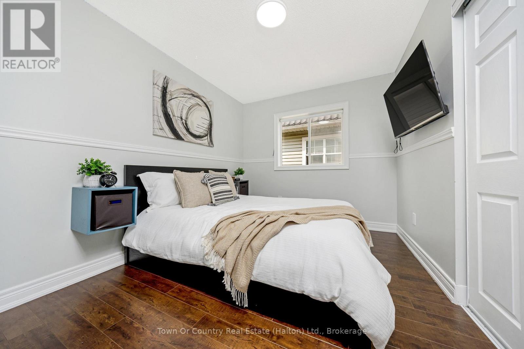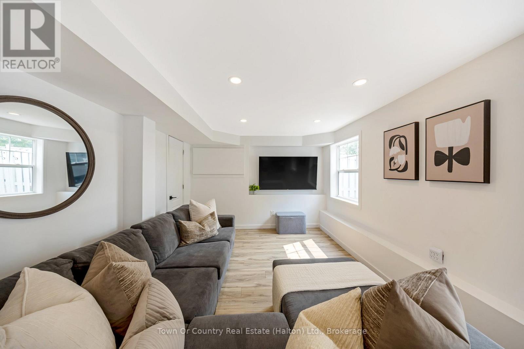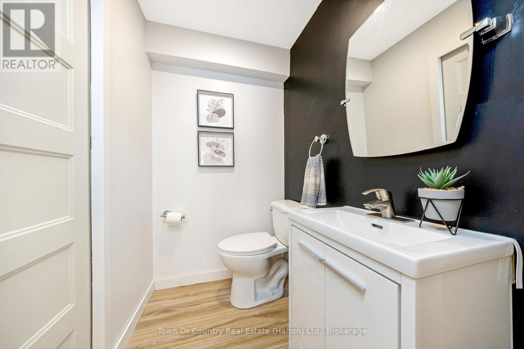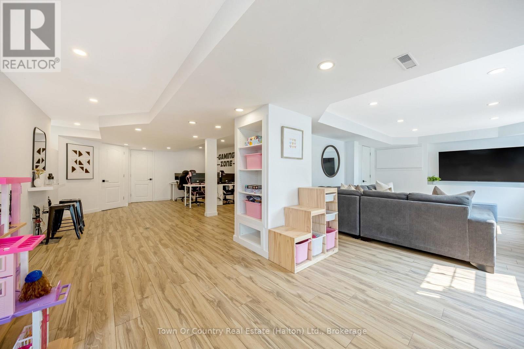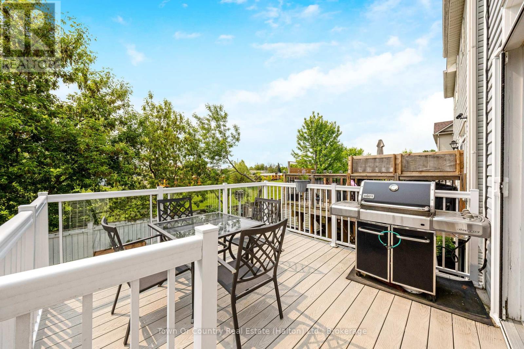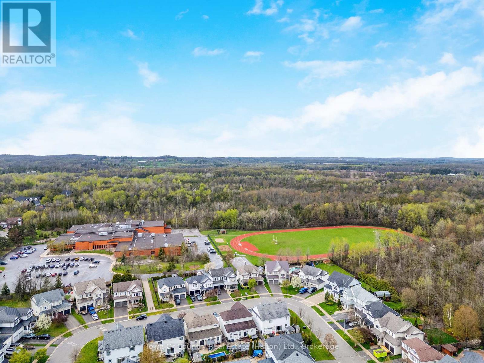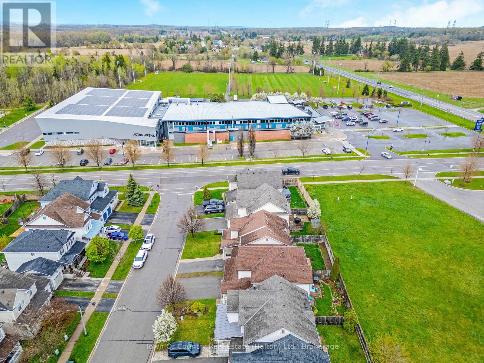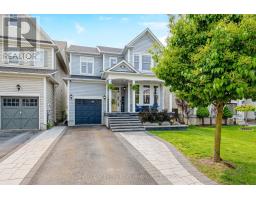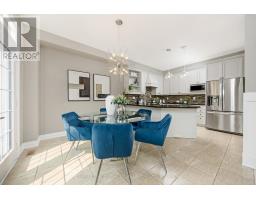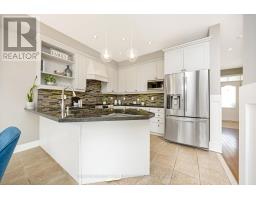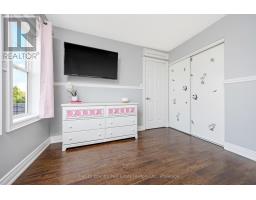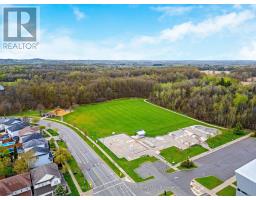92 Somerville Road Halton Hills, Ontario L7J 2Z6
$1,049,900
Located on a family friendly street, this stunning 4-bedroom, 4 bath 1850sqft detached home is the turn key opportunity your family has been waiting for. Boasting terrific curb appeal with its professionally landscaped stone walkway and porch, this beautiful carpet-free home is decorated in trendy modern décor with a main level featuring 9ft ceilings and upgraded lighting throughout. The open concept floorplan offers an upgraded eat-in kitchen with S/S appliances, granite counters, backsplash, & breakfast bar that overlooks the sun filled living room, as well as, a luxurious formal dining room for those that love to entertain. This level is completed with a 2-pc bath, garage inside entry door, & walk-out patio doors to an elevated backyard deck with natural gas BBQ hook-up. Heading upstairs to the second floor, you will find 2 full baths, a private laundry area, home office nook, and 4 generous sized bedrooms, including a spacious primary bedroom with a walk-in closet & 4-pc ensuite. Moving downstairs to the finished walk-out basement, you will enjoy a large rec room, while also enjoying a separate family room area that offers the perfect place for home movie nights. The basement also offers a 2-pc bath, wet-bar rough-in, and direct access to the backyard patio area. The home is completed with a fully fenced backyard that boasts an elevated deck with staircase, as well as, a lovely entertainers patio on ground level, making it a terrific spot to host summer BBQs! The extended front walkway allows for up to 3 car parking in the driveway + 1 parking spot in the attached single car garage. The homes family friendly location allows for a quick walk to the local elementary school and high school, as well as, Acton arena, skatepark, and multiple parks/playgrounds. BONUS INFO: New Roof (2021), New Furnace (2021). CLICK THE MULTIMEDIA LINK TO WATCH THE FULL PROPERTY VIDEO! (id:50886)
Open House
This property has open houses!
2:00 pm
Ends at:4:00 pm
2:00 pm
Ends at:4:00 pm
Property Details
| MLS® Number | W12194765 |
| Property Type | Single Family |
| Community Name | 1045 - AC Acton |
| Amenities Near By | Park |
| Community Features | Community Centre |
| Features | Level Lot, Sump Pump |
| Parking Space Total | 4 |
Building
| Bathroom Total | 4 |
| Bedrooms Above Ground | 4 |
| Bedrooms Total | 4 |
| Age | 16 To 30 Years |
| Appliances | Water Softener, Garage Door Opener Remote(s), Dishwasher, Dryer, Microwave, Stove, Washer, Window Coverings, Refrigerator |
| Basement Development | Finished |
| Basement Features | Walk Out |
| Basement Type | N/a (finished) |
| Construction Style Attachment | Detached |
| Cooling Type | Central Air Conditioning |
| Exterior Finish | Vinyl Siding |
| Flooring Type | Laminate, Hardwood, Tile |
| Foundation Type | Poured Concrete |
| Half Bath Total | 2 |
| Heating Fuel | Natural Gas |
| Heating Type | Forced Air |
| Stories Total | 2 |
| Size Interior | 1,500 - 2,000 Ft2 |
| Type | House |
| Utility Water | Municipal Water |
Parking
| Attached Garage | |
| Garage |
Land
| Acreage | No |
| Fence Type | Fenced Yard |
| Land Amenities | Park |
| Sewer | Sanitary Sewer |
| Size Depth | 91 Ft ,10 In |
| Size Frontage | 36 Ft ,1 In |
| Size Irregular | 36.1 X 91.9 Ft |
| Size Total Text | 36.1 X 91.9 Ft |
Rooms
| Level | Type | Length | Width | Dimensions |
|---|---|---|---|---|
| Lower Level | Recreational, Games Room | 9.23 m | 4.48 m | 9.23 m x 4.48 m |
| Lower Level | Media | 3.76 m | 3.3 m | 3.76 m x 3.3 m |
| Main Level | Living Room | 5.15 m | 3.34 m | 5.15 m x 3.34 m |
| Main Level | Dining Room | 5.15 m | 3.34 m | 5.15 m x 3.34 m |
| Main Level | Family Room | 5.25 m | 3.25 m | 5.25 m x 3.25 m |
| Main Level | Kitchen | 3.48 m | 3.07 m | 3.48 m x 3.07 m |
| Main Level | Eating Area | 3.52 m | 2.8 m | 3.52 m x 2.8 m |
| Upper Level | Primary Bedroom | 4.54 m | 3.32 m | 4.54 m x 3.32 m |
| Upper Level | Bedroom 2 | 3.13 m | 3.02 m | 3.13 m x 3.02 m |
| Upper Level | Bedroom 3 | 3.34 m | 2.72 m | 3.34 m x 2.72 m |
| Upper Level | Bedroom 4 | 3.34 m | 3.12 m | 3.34 m x 3.12 m |
https://www.realtor.ca/real-estate/28412982/92-somerville-road-halton-hills-ac-acton-1045-ac-acton
Contact Us
Contact us for more information
Jay Harnett
Broker
www.jayharnett.ca/
218 Main St E
Milton, Ontario L9T 1N8
(905) 876-2111
www.townorcountry.ca/








