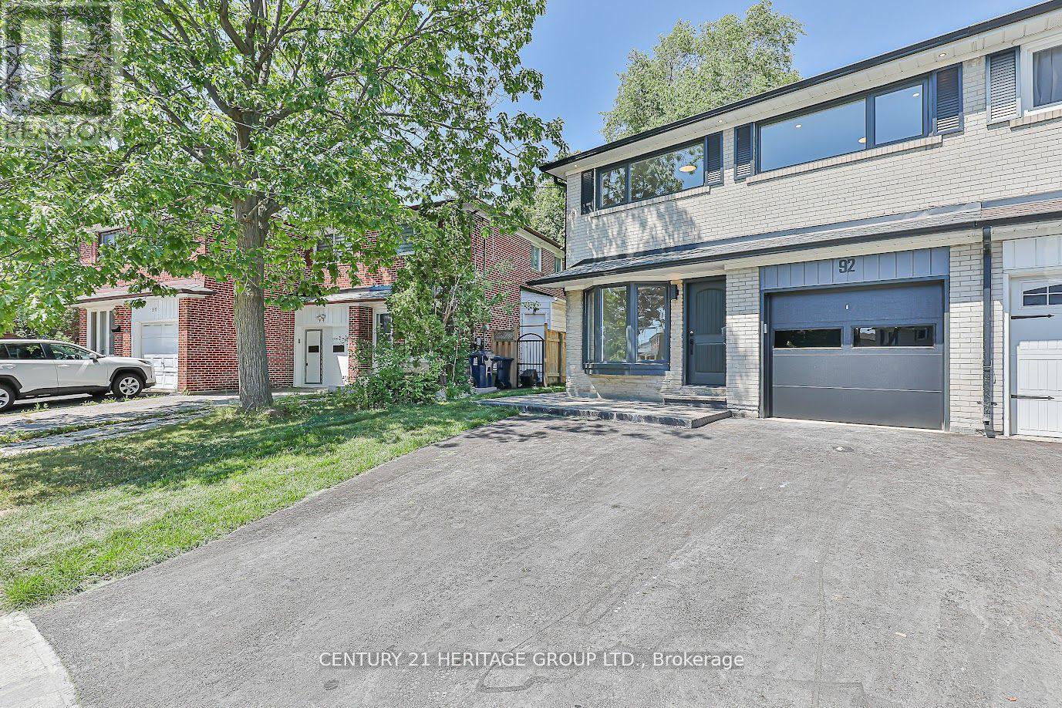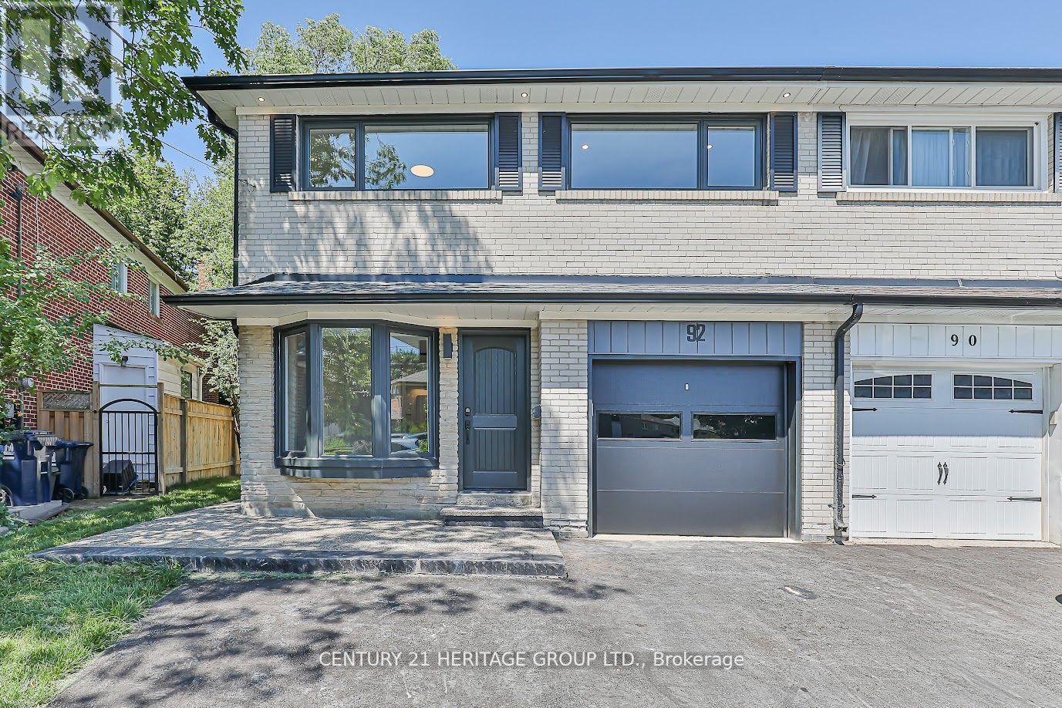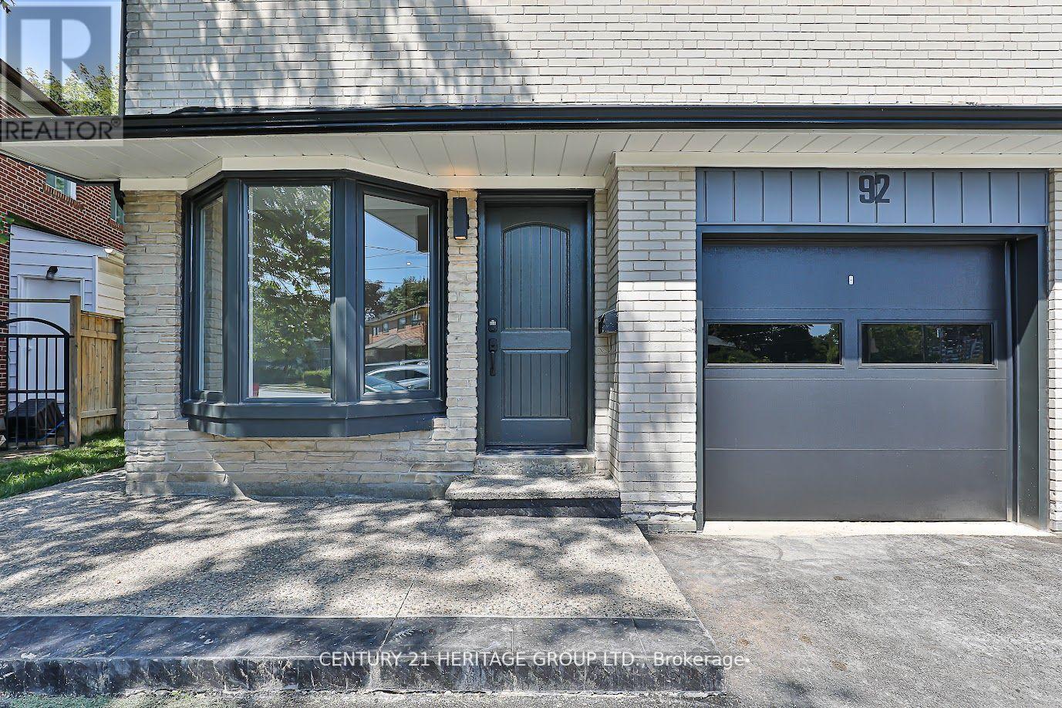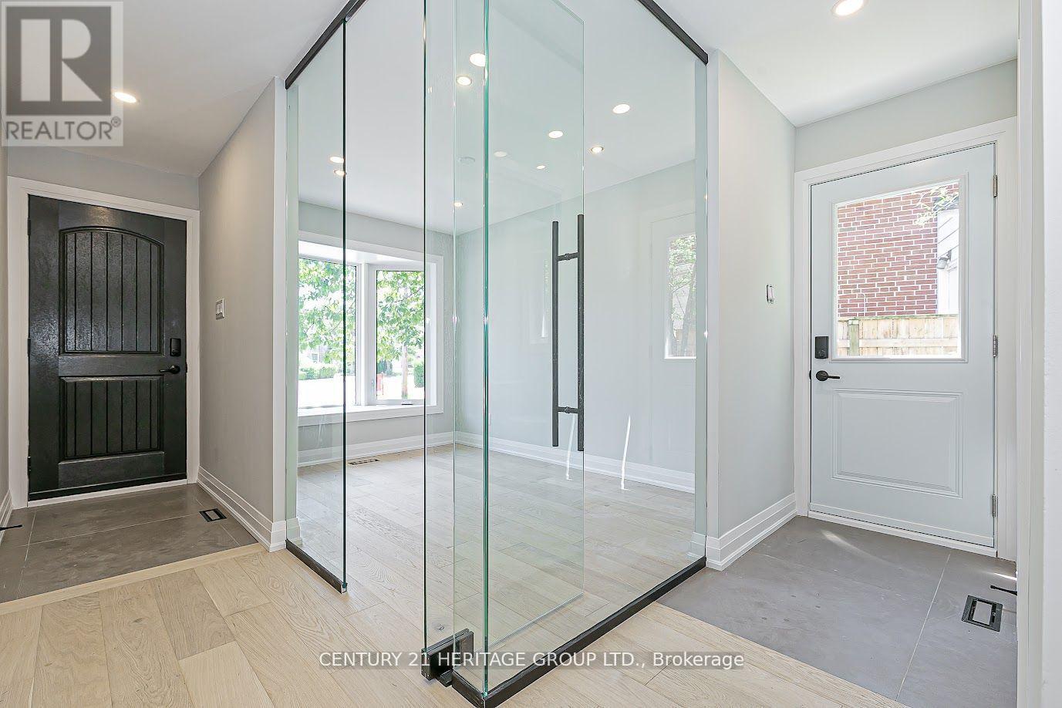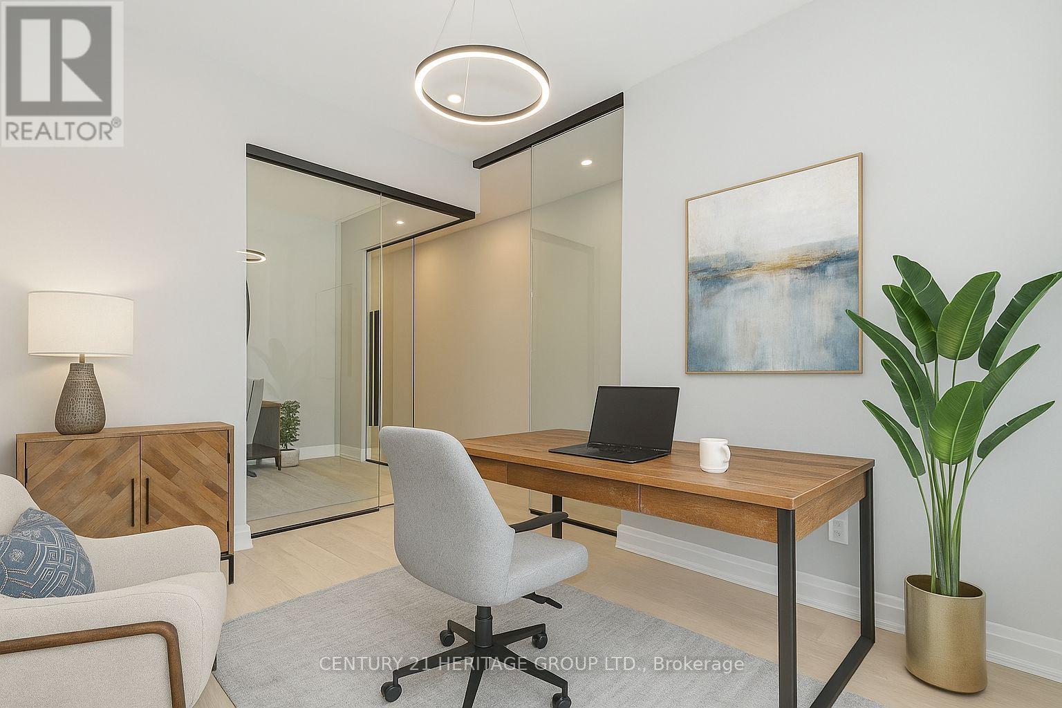92 Tanjoe Crescent Toronto, Ontario M2M 1P7
$1,010,000
Beautifully renovated 4+1 bedroom semi-detached home in the heart of North York. Located on a quiet, family-friendly street, it offers easy access to TTC, top schools, parks, shopping,dining, and major highways. Features include a modern chefs kitchen with high-end finishes, a spacious family room with walkout to a private fenced backyard, updated 4 bathrooms including a3-piece ensuite, and an expanded main-floor living space. The finished basement with a legal separate entrance is perfect for rental income or an in-law suite. Recent upgrades include basement waterproofing (2024), new roof (2021), and updated kitchens (2025), walk-out basement(2025), sump pump (2025). With over 2,300 sq. ft. of finished stylish living space, this move-in-ready home is a rare find in a prime location. Waterproofing of Entire Property Completed - 25 Year Limited Warranty! Freshly Painted! Roof Approx. 2 years! THE PICTURES AREVIRTUALLY STAGED. (id:50886)
Property Details
| MLS® Number | C12355231 |
| Property Type | Single Family |
| Community Name | Newtonbrook West |
| Amenities Near By | Public Transit, Schools |
| Equipment Type | Water Heater - Gas, Water Heater |
| Features | Carpet Free, Sump Pump, In-law Suite |
| Parking Space Total | 3 |
| Rental Equipment Type | Water Heater - Gas, Water Heater |
| Structure | Deck |
Building
| Bathroom Total | 4 |
| Bedrooms Above Ground | 4 |
| Bedrooms Below Ground | 1 |
| Bedrooms Total | 5 |
| Appliances | Central Vacuum, Dishwasher, Dryer, Stove, Washer, Refrigerator |
| Basement Features | Separate Entrance, Walk-up |
| Basement Type | N/a |
| Construction Style Attachment | Semi-detached |
| Cooling Type | Central Air Conditioning |
| Exterior Finish | Brick |
| Flooring Type | Hardwood, Laminate, Tile |
| Foundation Type | Unknown |
| Half Bath Total | 1 |
| Heating Fuel | Natural Gas |
| Heating Type | Forced Air |
| Stories Total | 2 |
| Size Interior | 1,500 - 2,000 Ft2 |
| Type | House |
| Utility Water | Municipal Water |
Parking
| Attached Garage | |
| Garage |
Land
| Acreage | No |
| Fence Type | Fenced Yard |
| Land Amenities | Public Transit, Schools |
| Sewer | Sanitary Sewer |
| Size Depth | 107 Ft ,8 In |
| Size Frontage | 26 Ft ,1 In |
| Size Irregular | 26.1 X 107.7 Ft |
| Size Total Text | 26.1 X 107.7 Ft |
Rooms
| Level | Type | Length | Width | Dimensions |
|---|---|---|---|---|
| Second Level | Primary Bedroom | 4.5 m | 3.56 m | 4.5 m x 3.56 m |
| Second Level | Bedroom 2 | 4.6 m | 3.02 m | 4.6 m x 3.02 m |
| Second Level | Bedroom 3 | 4.06 m | 3.63 m | 4.06 m x 3.63 m |
| Second Level | Bedroom 4 | 3.03 m | 4.95 m | 3.03 m x 4.95 m |
| Second Level | Laundry Room | 1.52 m | 1.02 m | 1.52 m x 1.02 m |
| Basement | Primary Bedroom | 3.94 m | 3.35 m | 3.94 m x 3.35 m |
| Basement | Kitchen | 5.21 m | 3.38 m | 5.21 m x 3.38 m |
| Basement | Living Room | 2.79 m | 3.71 m | 2.79 m x 3.71 m |
| Basement | Bathroom | 1.52 m | 3.2 m | 1.52 m x 3.2 m |
| Main Level | Office | 2.43 m | 3.48 m | 2.43 m x 3.48 m |
| Main Level | Kitchen | 2.74 m | 4.42 m | 2.74 m x 4.42 m |
| Main Level | Dining Room | 3.25 m | 2.92 m | 3.25 m x 2.92 m |
| Main Level | Living Room | 5.69 m | 3.61 m | 5.69 m x 3.61 m |
Contact Us
Contact us for more information
Mahmoud Movziri
Salesperson
7330 Yonge Street #116
Thornhill, Ontario L4J 7Y7
(905) 764-7111
(905) 764-1274
www.homesbyheritage.ca/

