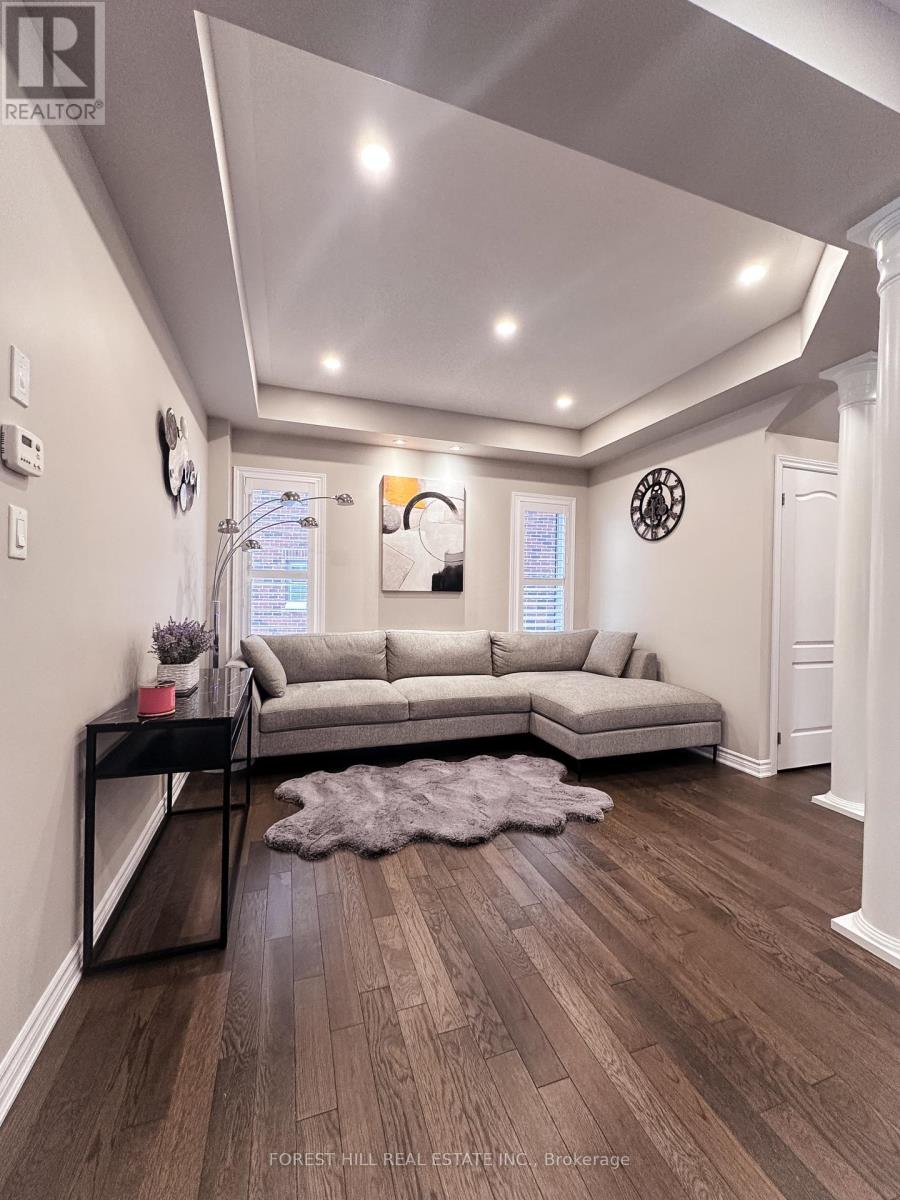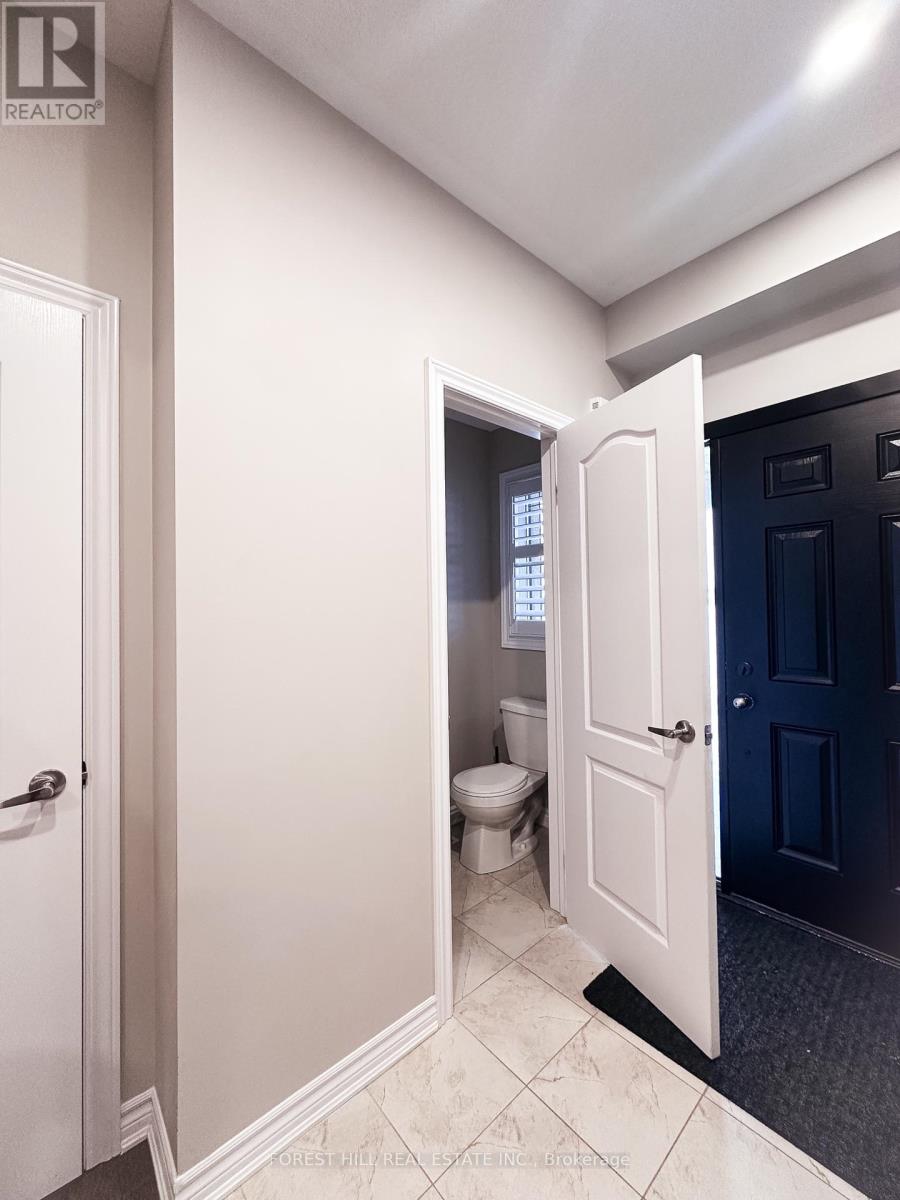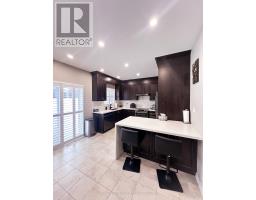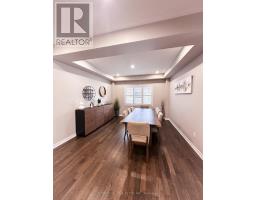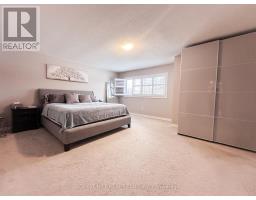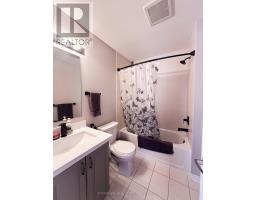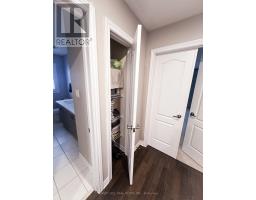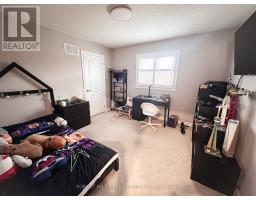92 Terry Clayton Avenue Brock, Ontario L0K 1A0
$889,000
Located in a vibrant new community close to all amenities, this quality built beautiful 4-bedroom, 4-bathroom detached home in Beaverton is standing on a Premium lot. All brick exterior. This house is ideal for a growing family with ample space for family gatherings on main floor. Highlights include 4 spacious bdrms & 2 en-suite bathrms. The primary hosts a large 5 pc en-suite with soaker tub, separate shower & walk-in closet. Oak hardwood flrs throughout the main flr, dine in kitchen overlooks the large backyard. Main flr family rm features a gas fireplace. Lots of upgrades: metal roof, California shutters. **EXTRAS** Proximity to schools, town, parks, the beach, boating areas, farms, and Beaverton Harbour & Harbour Park, all just minutes away. (id:50886)
Property Details
| MLS® Number | N11988240 |
| Property Type | Single Family |
| Community Name | Beaverton |
| Parking Space Total | 6 |
Building
| Bathroom Total | 4 |
| Bedrooms Above Ground | 4 |
| Bedrooms Total | 4 |
| Appliances | Garage Door Opener Remote(s), Water Heater |
| Basement Development | Partially Finished |
| Basement Type | N/a (partially Finished) |
| Construction Style Attachment | Detached |
| Cooling Type | Central Air Conditioning, Air Exchanger, Ventilation System |
| Exterior Finish | Brick |
| Fireplace Present | Yes |
| Flooring Type | Ceramic, Hardwood, Carpeted |
| Foundation Type | Concrete |
| Half Bath Total | 1 |
| Heating Fuel | Natural Gas |
| Heating Type | Forced Air |
| Stories Total | 2 |
| Size Interior | 2,000 - 2,500 Ft2 |
| Type | House |
| Utility Water | Municipal Water |
Parking
| Attached Garage | |
| Garage |
Land
| Acreage | No |
| Sewer | Sanitary Sewer |
| Size Depth | 210.35 M |
| Size Frontage | 36.06 M |
| Size Irregular | 36.1 X 210.4 M |
| Size Total Text | 36.1 X 210.4 M |
Rooms
| Level | Type | Length | Width | Dimensions |
|---|---|---|---|---|
| Second Level | Primary Bedroom | 6 m | 4.66 m | 6 m x 4.66 m |
| Second Level | Bedroom 2 | 4.39 m | 3.42 m | 4.39 m x 3.42 m |
| Second Level | Bedroom 3 | 3.49 m | 3.33 m | 3.49 m x 3.33 m |
| Second Level | Bedroom 4 | 3.95 m | 3.03 m | 3.95 m x 3.03 m |
| Main Level | Kitchen | 4.92 m | 3.63 m | 4.92 m x 3.63 m |
| Main Level | Family Room | 4.39 m | 3.42 m | 4.39 m x 3.42 m |
| Main Level | Living Room | 5.03 m | 3.78 m | 5.03 m x 3.78 m |
| Main Level | Dining Room | 3.78 m | 3.39 m | 3.78 m x 3.39 m |
https://www.realtor.ca/real-estate/27952063/92-terry-clayton-avenue-brock-beaverton-beaverton
Contact Us
Contact us for more information
Julia Khrisanfova
Salesperson
www.instagram.com/juliatorontorealtor/
15 Lesmill Rd Unit 1
Toronto, Ontario M3B 2T3
(416) 929-4343










