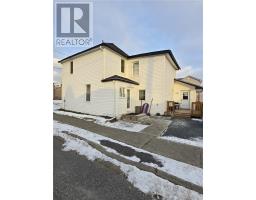92 Water Street Chelmsford, Ontario P0M 1L0
$399,800
Affordable Family Home! If you're looking for a spacious family home with income potential don't miss this large 2 storey home located in a quiet neighborhood. Outside you will find a huge driveway where you can store all your toys and treasures. There was a detached building that was torn down (right side of driveway) so a 28 x 28 detached granny flat or garage may be possible as the utilities are already there. Out back you will enjoy your morning coffee on your spacious patio while the little ones run and play in your fenced yard and the 12 x 16 shed (90% complete just needs siding and door) help keep things neat and tidy, Inside the main unit features an updated kitchen for the aspiring chef, a bright and spacious living room, main floor laundry making chores a breeze, 1.5 renovated bathrooms, 3 good sized bedrooms, updated flooring throughout, and plenty of storage. Do you have a family member you want to keep close? Or maybe you're just looking for a little extra income? The main level in-law suite will answer your prayers with oak kitchen open to living room, 4th bedroom and second full bathroom. The gas furnace will keep the bills to a minimum and the updated shingles (2022) will keep you worry free for years to come! Book your private viewing today! (id:50886)
Property Details
| MLS® Number | 2120349 |
| Property Type | Single Family |
| Equipment Type | Air Conditioner, Furnace, Water Heater |
| Rental Equipment Type | Air Conditioner, Furnace, Water Heater |
| Storage Type | Storage Shed |
Building
| Bathroom Total | 3 |
| Bedrooms Total | 4 |
| Basement Type | Partial |
| Cooling Type | Central Air Conditioning |
| Exterior Finish | Vinyl Siding |
| Flooring Type | Laminate |
| Foundation Type | Block |
| Half Bath Total | 1 |
| Heating Type | Forced Air |
| Roof Material | Asphalt Shingle |
| Roof Style | Unknown |
| Stories Total | 2 |
| Type | House |
| Utility Water | Municipal Water |
Parking
| Gravel |
Land
| Access Type | Year-round Access |
| Acreage | No |
| Fence Type | Fenced Yard |
| Sewer | Municipal Sewage System |
| Size Total Text | 1/2 - 1 Acre |
| Zoning Description | R1-5 |
Rooms
| Level | Type | Length | Width | Dimensions |
|---|---|---|---|---|
| Second Level | Bedroom | 9 x 9.7 | ||
| Second Level | Bedroom | 11.3 x 15 | ||
| Second Level | Primary Bedroom | 9.1 x 12.4 | ||
| Main Level | Bedroom | 10.11 x 10.6 | ||
| Main Level | Living Room | 7.7 x 9.2 | ||
| Main Level | Kitchen | 7.7 x 9.2 | ||
| Main Level | Laundry Room | 6.2 x 8.7 | ||
| Main Level | Living Room | 13.2 x 16.11 | ||
| Main Level | Dining Room | 6.1 x 7.4 | ||
| Main Level | Kitchen | 11.6 x 15.1 |
https://www.realtor.ca/real-estate/27798573/92-water-street-chelmsford
Contact Us
Contact us for more information
Steve Ricard
Salesperson
(800) 601-8601
www.proteamsudbury.com/
www.facebook.com/TheProTeamSudbury
1349 Lasalle Blvd Suite 208
Sudbury, Ontario P3A 1Z2
(705) 560-5650
(800) 601-8601
(705) 560-9492
www.remaxcrown.ca/































