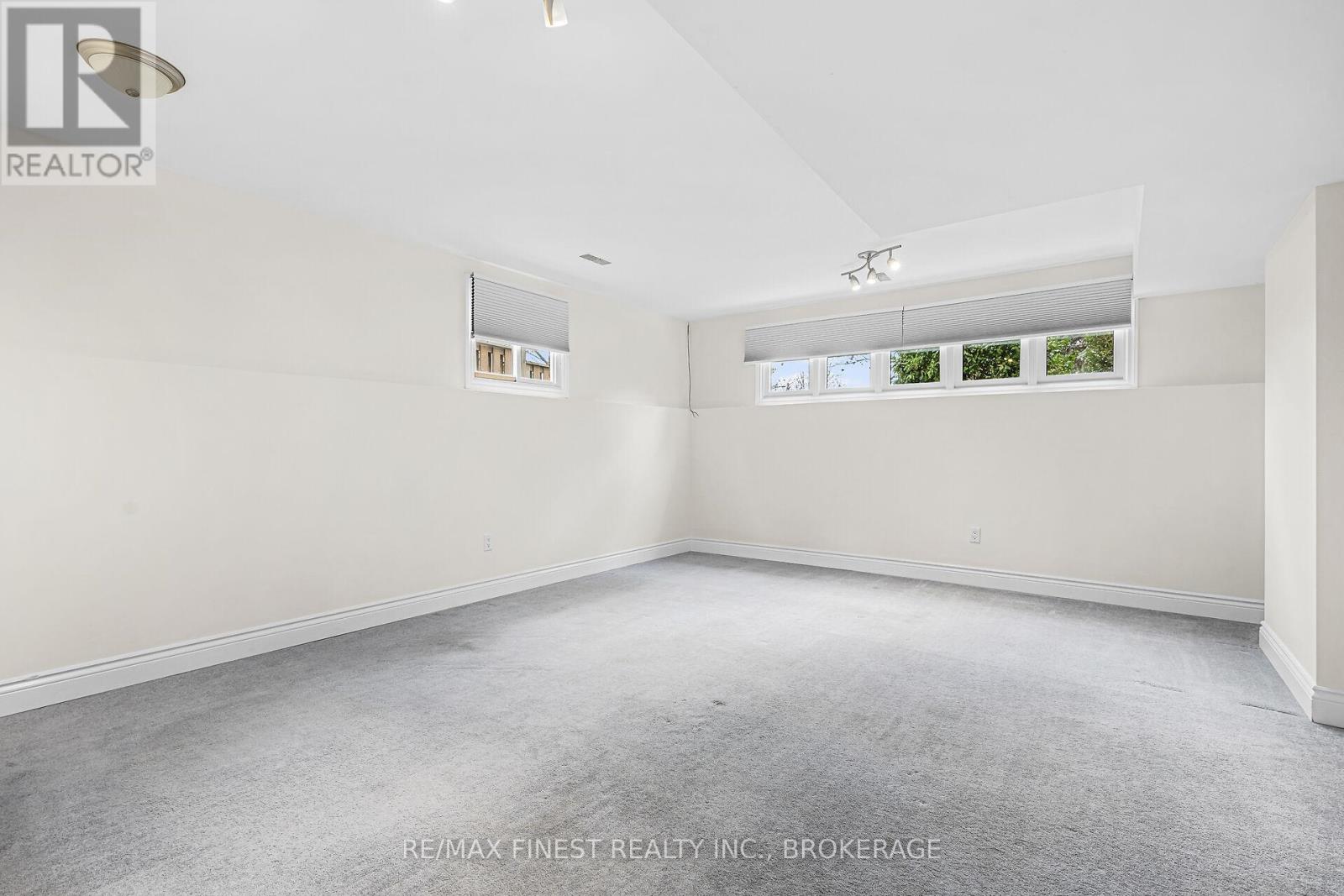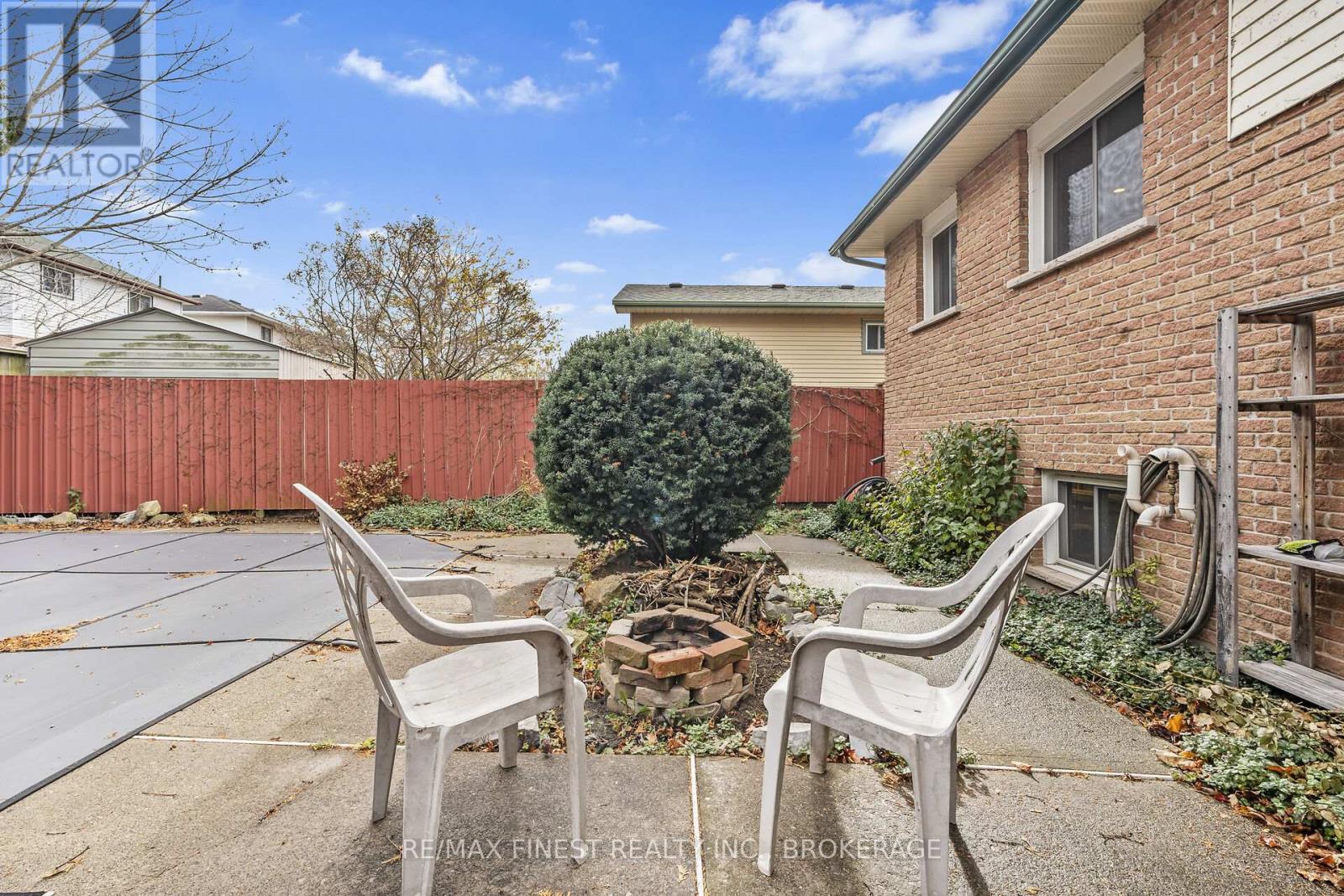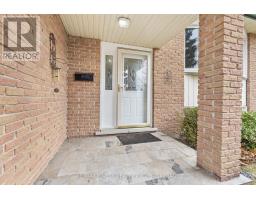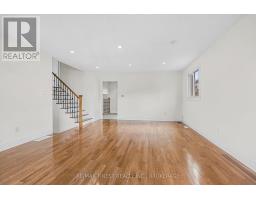92 Windfield Crescent Kingston, Ontario K7K 6G4
$629,000
Located in a desirable Grenadier Village in Kingston's East End , this beautifully updated 4-level split home offers both style and functionality. Featuring 4 spacious bedrooms upstairs, perfect for a growing family, and a double car garage for added convenience. Enjoy outdoor living with an inground pool, complete with a new liner (2023) ideal for summer relaxation and entertainment. The home has been extensively updated, including a modern kitchen, new flooring, electrical upgrades, and fresh doors all in (2013/2014). The roof boasts 35-year architectural shingles, providing durability and peace of mind, while the central air conditioning unit was replaced in 2016 for summer comfort. Other highlights include new windows (2012) that flood the home with natural light. Separate Family Room and a Rec Room in the lower level. The home is perfectly located close to all amenities, offering easy access to shopping, schools, and transportation. Don't miss out on this fantastic opportunity to own a meticulously maintained home in a prime east-end location! **** EXTRAS **** Please see document section for deposit information. Schedule B to be included with all offers. (id:50886)
Property Details
| MLS® Number | X10422264 |
| Property Type | Single Family |
| Neigbourhood | Maclean Park |
| Community Name | Kingston East (Incl Barret Crt) |
| EquipmentType | Water Heater |
| ParkingSpaceTotal | 3 |
| RentalEquipmentType | Water Heater |
Building
| BathroomTotal | 2 |
| BedroomsAboveGround | 5 |
| BedroomsTotal | 5 |
| Amenities | Fireplace(s) |
| Appliances | Dishwasher, Dryer, Refrigerator, Stove, Washer |
| BasementDevelopment | Finished |
| BasementType | Full (finished) |
| ConstructionStyleAttachment | Detached |
| CoolingType | Central Air Conditioning |
| ExteriorFinish | Vinyl Siding, Brick |
| FireplacePresent | Yes |
| FoundationType | Block |
| HalfBathTotal | 1 |
| HeatingFuel | Natural Gas |
| HeatingType | Forced Air |
| StoriesTotal | 2 |
| SizeInterior | 1099.9909 - 1499.9875 Sqft |
| Type | House |
| UtilityWater | Municipal Water |
Parking
| Attached Garage |
Land
| Acreage | No |
| Sewer | Sanitary Sewer |
| SizeDepth | 101 Ft |
| SizeFrontage | 60 Ft |
| SizeIrregular | 60 X 101 Ft |
| SizeTotalText | 60 X 101 Ft|under 1/2 Acre |
Rooms
| Level | Type | Length | Width | Dimensions |
|---|---|---|---|---|
| Second Level | Primary Bedroom | 3.53 m | 3.45 m | 3.53 m x 3.45 m |
| Second Level | Bedroom | 3.53 m | 2.9 m | 3.53 m x 2.9 m |
| Second Level | Bedroom | 3.25 m | 3.12 m | 3.25 m x 3.12 m |
| Second Level | Bedroom | 3.25 m | 2.54 m | 3.25 m x 2.54 m |
| Second Level | Bathroom | 2 m | 2 m | 2 m x 2 m |
| Second Level | Bathroom | 2 m | 2 m | 2 m x 2 m |
| Lower Level | Family Room | 3.15 m | 6.27 m | 3.15 m x 6.27 m |
| Lower Level | Recreational, Games Room | 5.23 m | 4.44 m | 5.23 m x 4.44 m |
| Ground Level | Kitchen | 2.39 m | 4.57 m | 2.39 m x 4.57 m |
| Ground Level | Living Room | 4.52 m | 6.1 m | 4.52 m x 6.1 m |
Interested?
Contact us for more information
Penny Blake
Salesperson
19-235 Gore Rd
Kingston, Ontario K7L 5H6

































































