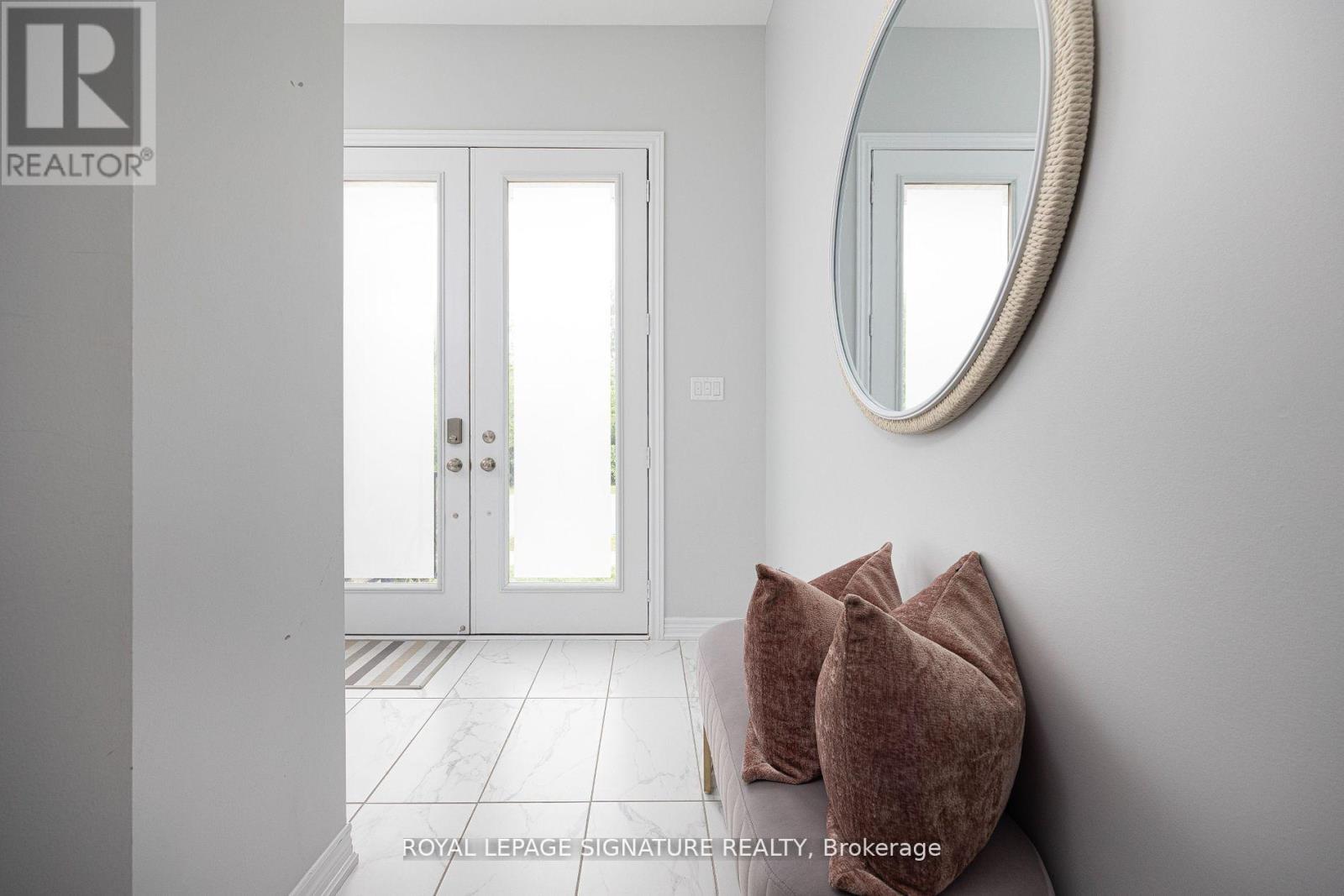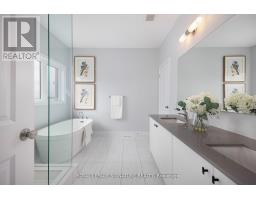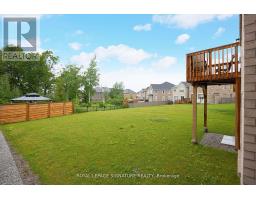92 Woodhaven Avenue Aurora (Aurora Estates), Ontario L4G 3Y2
$1,849,000Maintenance, Parcel of Tied Land
$159.60 Monthly
Maintenance, Parcel of Tied Land
$159.60 MonthlyExperience the epitome of luxury living in this premium Brookfield built home, just 2 years old andboasting a fantastic open concept layout. Soaring 10 ft ceilings on the main floor create an airyand spacious feel, enhancing the grandeur of the large principal rooms and expansive bedrooms. Eachbedroom features a large walk in closet and direct access to a bathroom. Enjoy added convince with2nd floor laundry. The large chefs kitchen is a culinary enthusiasts dream, featuring a hugewalk-in pantry for all your storage needs. Situated on a massive pool-sized lot, this propertyoffers ample outdoor space for relaxation and entertainment. Additionally, the walk-out basementprovides endless possibilities for customization to suit your lifestyle. Dont miss the chance tomake this stunning home yours! **** EXTRAS **** Still under Tarion Warranty, 200 AMP Panel. Ample street parking available directly in front of the home (id:50886)
Property Details
| MLS® Number | N9350216 |
| Property Type | Single Family |
| Community Name | Aurora Estates |
| AmenitiesNearBy | Public Transit |
| CommunityFeatures | Community Centre |
| Features | Irregular Lot Size |
| ParkingSpaceTotal | 4 |
| Structure | Deck |
Building
| BathroomTotal | 4 |
| BedroomsAboveGround | 4 |
| BedroomsBelowGround | 1 |
| BedroomsTotal | 5 |
| Amenities | Fireplace(s) |
| Appliances | Dryer, Garage Door Opener, Washer |
| BasementFeatures | Separate Entrance, Walk Out |
| BasementType | N/a |
| ConstructionStyleAttachment | Detached |
| CoolingType | Central Air Conditioning |
| ExteriorFinish | Brick, Stone |
| FireProtection | Smoke Detectors |
| FireplacePresent | Yes |
| FlooringType | Hardwood, Carpeted, Tile |
| HalfBathTotal | 1 |
| HeatingFuel | Natural Gas |
| HeatingType | Forced Air |
| StoriesTotal | 2 |
| Type | House |
| UtilityWater | Municipal Water |
Parking
| Attached Garage |
Land
| Acreage | No |
| LandAmenities | Public Transit |
| Sewer | Sanitary Sewer |
| SizeDepth | 145 Ft ,4 In |
| SizeFrontage | 40 Ft ,1 In |
| SizeIrregular | 40.16 X 145.38 Ft ; 40.16 X 145.38 Ft X 58.21 Ft X 121.57 Ft |
| SizeTotalText | 40.16 X 145.38 Ft ; 40.16 X 145.38 Ft X 58.21 Ft X 121.57 Ft |
Rooms
| Level | Type | Length | Width | Dimensions |
|---|---|---|---|---|
| Second Level | Primary Bedroom | 6.13 m | 4.72 m | 6.13 m x 4.72 m |
| Second Level | Bedroom 2 | 5.49 m | 3.69 m | 5.49 m x 3.69 m |
| Second Level | Bedroom 3 | 4.48 m | 4.18 m | 4.48 m x 4.18 m |
| Second Level | Bedroom 4 | 3.41 m | 3.69 m | 3.41 m x 3.69 m |
| Second Level | Laundry Room | 3.69 m | 1.83 m | 3.69 m x 1.83 m |
| Basement | Recreational, Games Room | 9.36 m | 15.42 m | 9.36 m x 15.42 m |
| Main Level | Family Room | 3.75 m | 4.54 m | 3.75 m x 4.54 m |
| Main Level | Eating Area | 3.17 m | 3.99 m | 3.17 m x 3.99 m |
| Main Level | Kitchen | 2.62 m | 3.99 m | 2.62 m x 3.99 m |
| Main Level | Dining Room | 3.26 m | 3.78 m | 3.26 m x 3.78 m |
| Main Level | Office | 3.26 m | 3.14 m | 3.26 m x 3.14 m |
https://www.realtor.ca/real-estate/27416896/92-woodhaven-avenue-aurora-aurora-estates-aurora-estates
Interested?
Contact us for more information
Zeeshan Ali Sumar
Salesperson
8 Sampson Mews Suite 201
Toronto, Ontario M3C 0H5

















































































