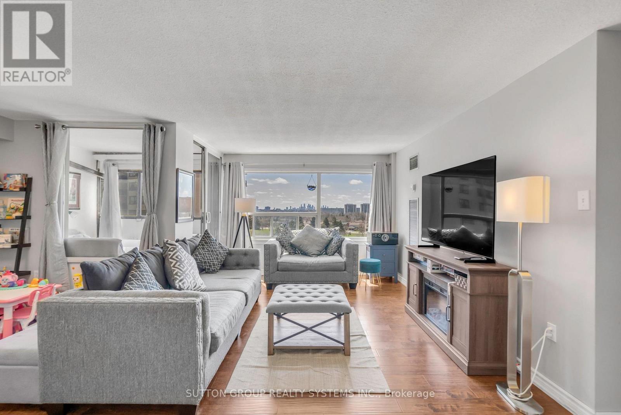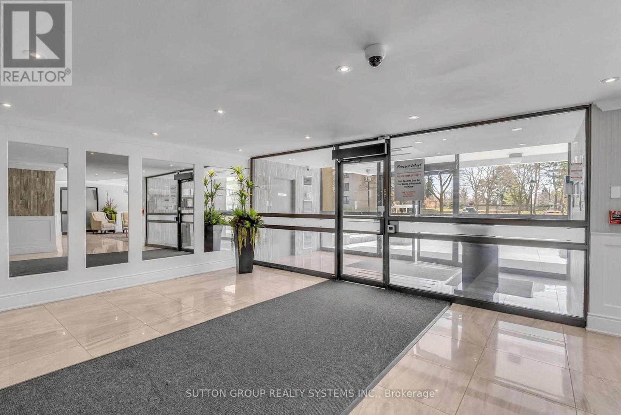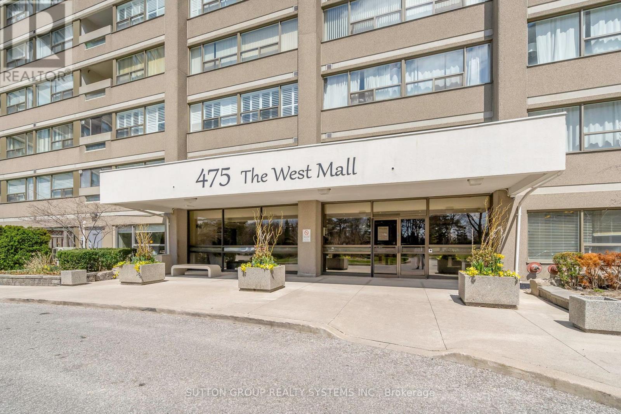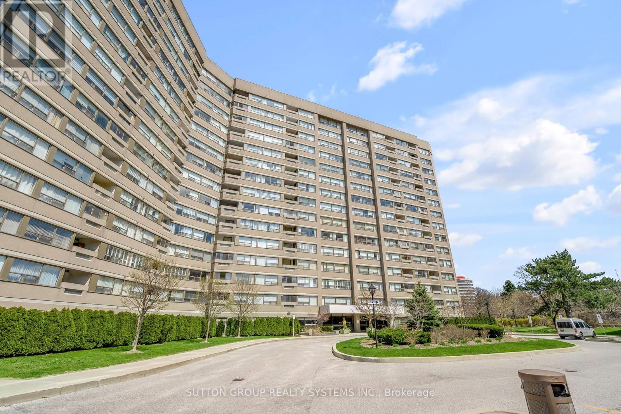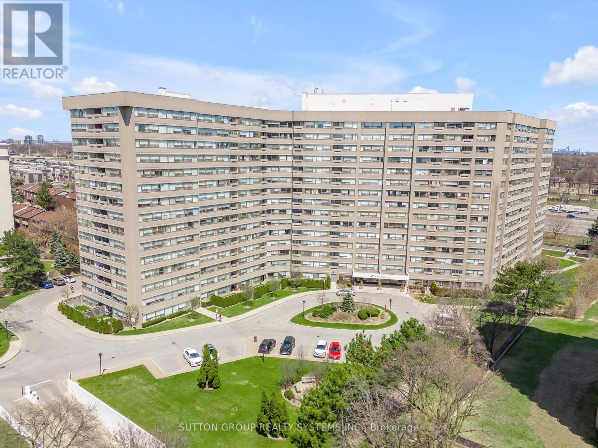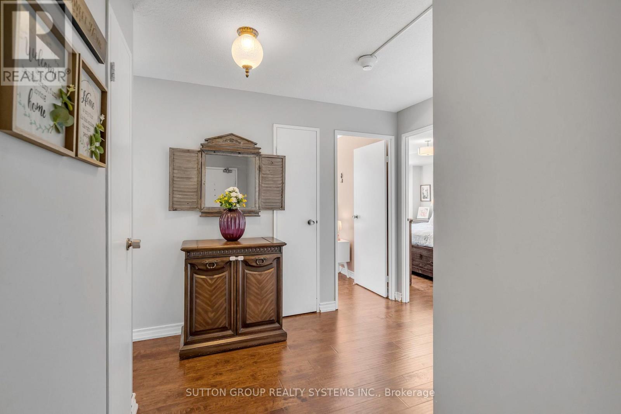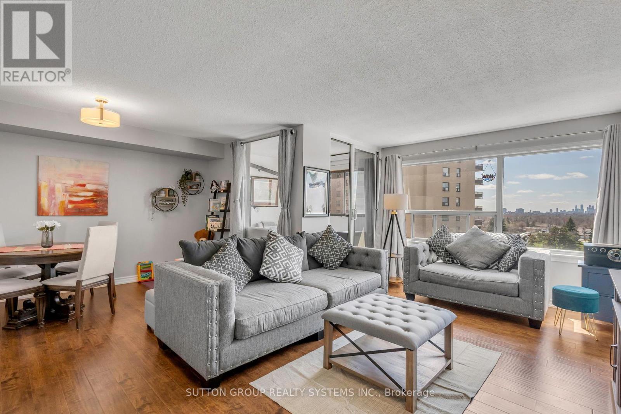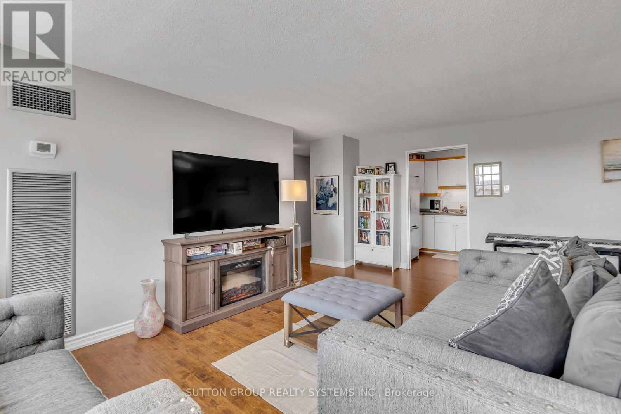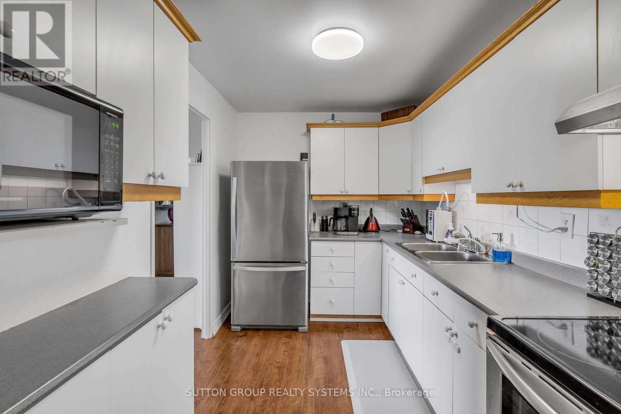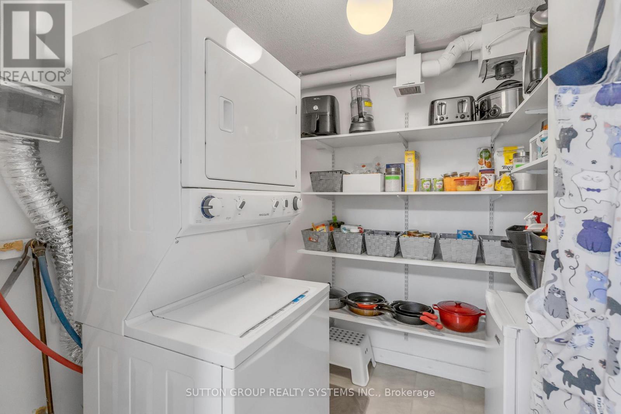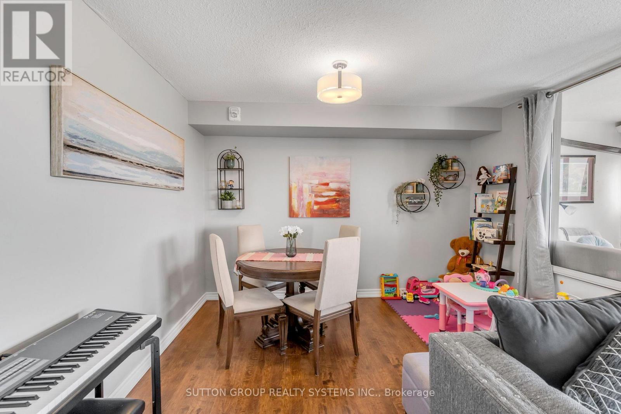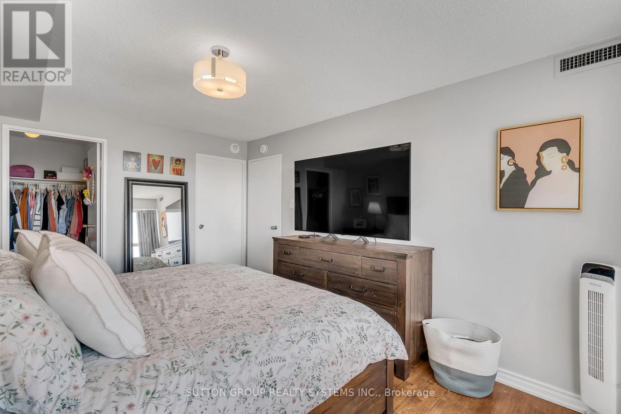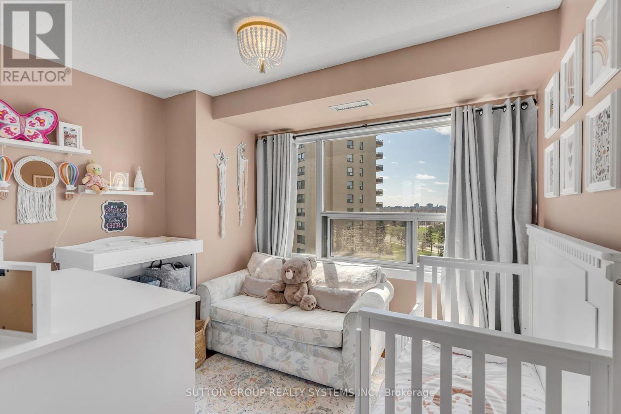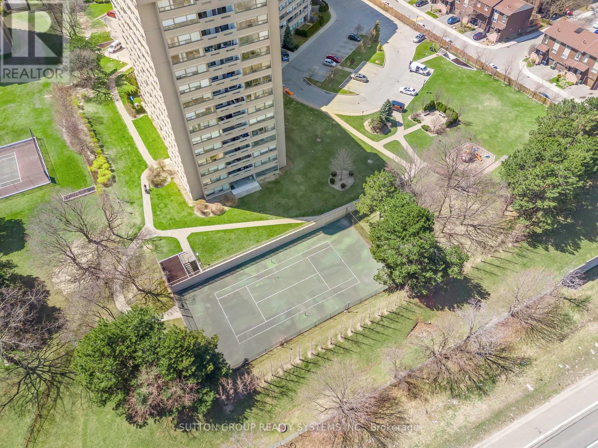920 - 475 The West Mall Toronto, Ontario M9C 4Z3
$515,000Maintenance, Cable TV, Common Area Maintenance, Heat, Electricity, Insurance, Parking, Water
$841.15 Monthly
Maintenance, Cable TV, Common Area Maintenance, Heat, Electricity, Insurance, Parking, Water
$841.15 MonthlySpacious 2 Bedroom Condo in Prime Central Etobicoke! Welcome to this beautifully maintained condo offering generously sized master bedroom and a bright open-concept living/dining area with sleek laminate flooring throughout. The master features a large walk-in closet and a 4-piece semi-ensuite bath for added comfort and convenience. Enjoy the sun-filled enclosed balcony/solarium with serene views perfect for relaxing or working from home. Bonus features include a large ensuite laundry/pantry room and 2-car tandem underground parking, a RARE find! This well-kept building is ideally located with quick access to Highways 427, 401, and the QEW, and is steps to public transit. Maintenance fee Includes All Utilities, Cable and High Speed Internet! Perfect for first-time buyers or downsizers! (id:50886)
Property Details
| MLS® Number | W12205185 |
| Property Type | Single Family |
| Community Name | Etobicoke West Mall |
| Amenities Near By | Public Transit, Schools |
| Community Features | Pet Restrictions |
| Features | Balcony, In Suite Laundry |
| Parking Space Total | 2 |
| View Type | View |
Building
| Bathroom Total | 1 |
| Bedrooms Above Ground | 2 |
| Bedrooms Total | 2 |
| Age | 31 To 50 Years |
| Amenities | Exercise Centre, Recreation Centre, Party Room, Sauna, Visitor Parking |
| Appliances | Dryer, Stove, Washer, Refrigerator |
| Cooling Type | Central Air Conditioning |
| Exterior Finish | Brick |
| Flooring Type | Laminate |
| Heating Fuel | Natural Gas |
| Heating Type | Forced Air |
| Size Interior | 900 - 999 Ft2 |
| Type | Apartment |
Parking
| Underground | |
| Garage |
Land
| Acreage | No |
| Land Amenities | Public Transit, Schools |
| Zoning Description | Residential |
Rooms
| Level | Type | Length | Width | Dimensions |
|---|---|---|---|---|
| Main Level | Living Room | 5.84 m | 3.38 m | 5.84 m x 3.38 m |
| Main Level | Dining Room | 3.6 m | 2.7 m | 3.6 m x 2.7 m |
| Main Level | Kitchen | 3.35 m | 2.26 m | 3.35 m x 2.26 m |
| Main Level | Primary Bedroom | 4.39 m | 3.17 m | 4.39 m x 3.17 m |
| Main Level | Bedroom 2 | 3.35 m | 3.04 m | 3.35 m x 3.04 m |
| Main Level | Laundry Room | 2.13 m | 2.13 m | 2.13 m x 2.13 m |
Contact Us
Contact us for more information
Tenzin Nordhen
Salesperson
(416) 762-4200
tenzinhomes.ca/
2186 Bloor St. West
Toronto, Ontario M6S 1N3
(416) 762-4200
(905) 848-5327
www.suttonrealty.com/

