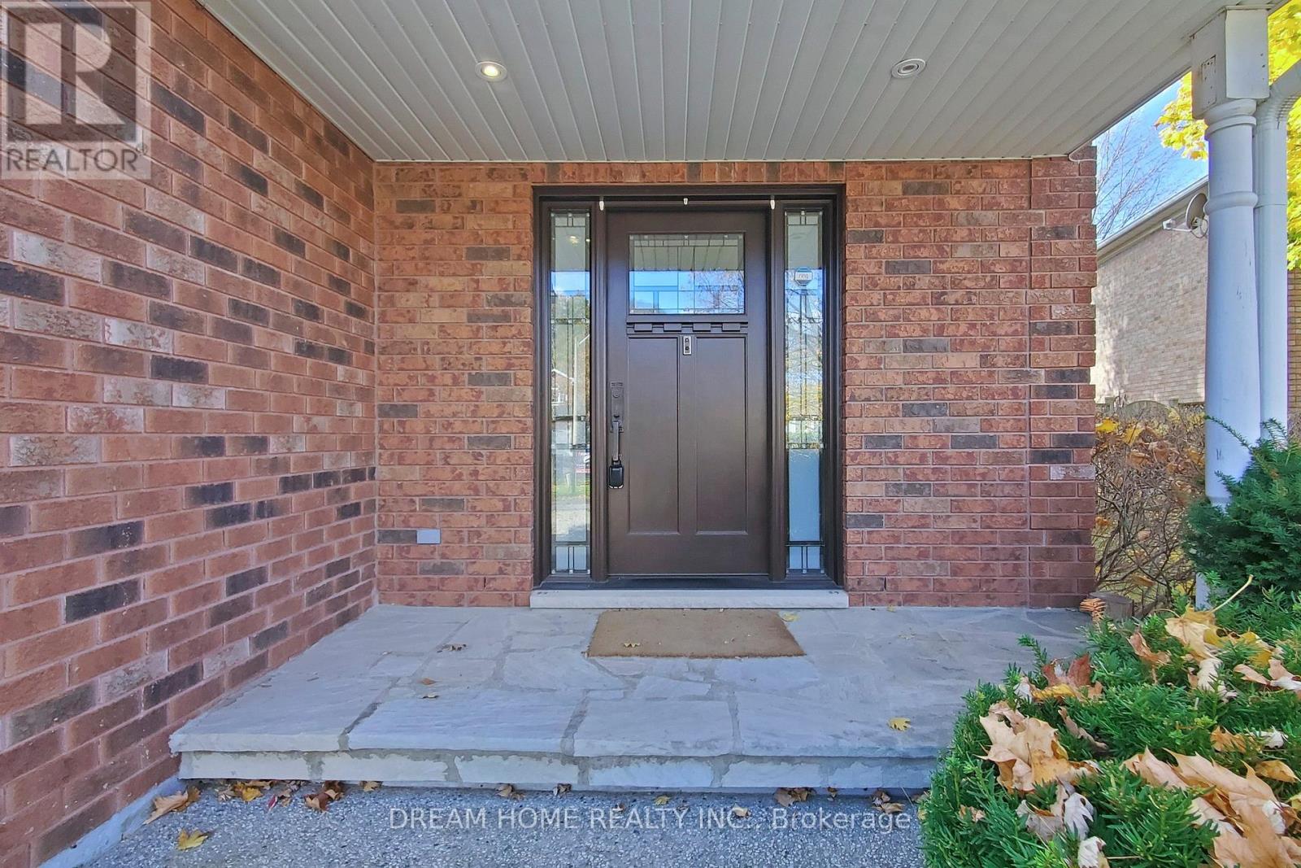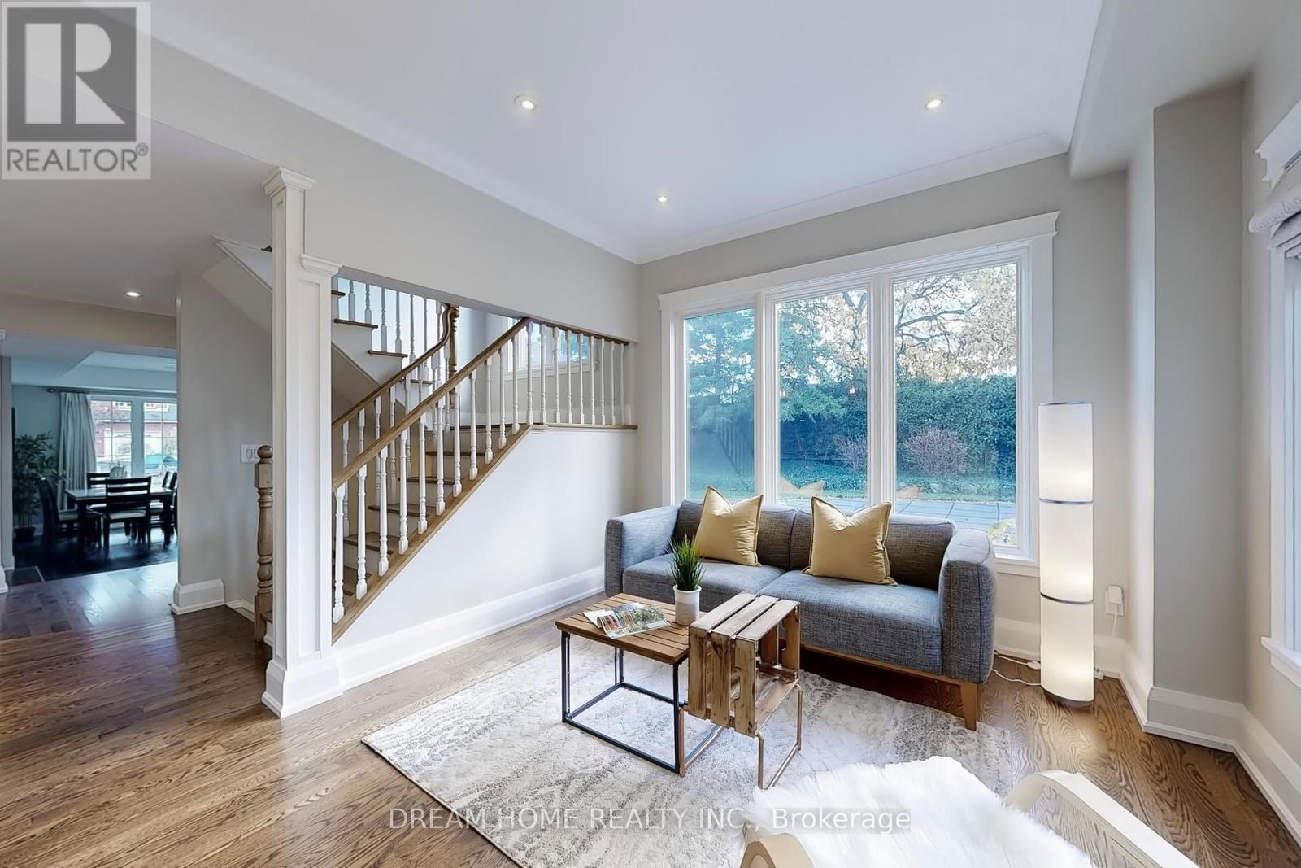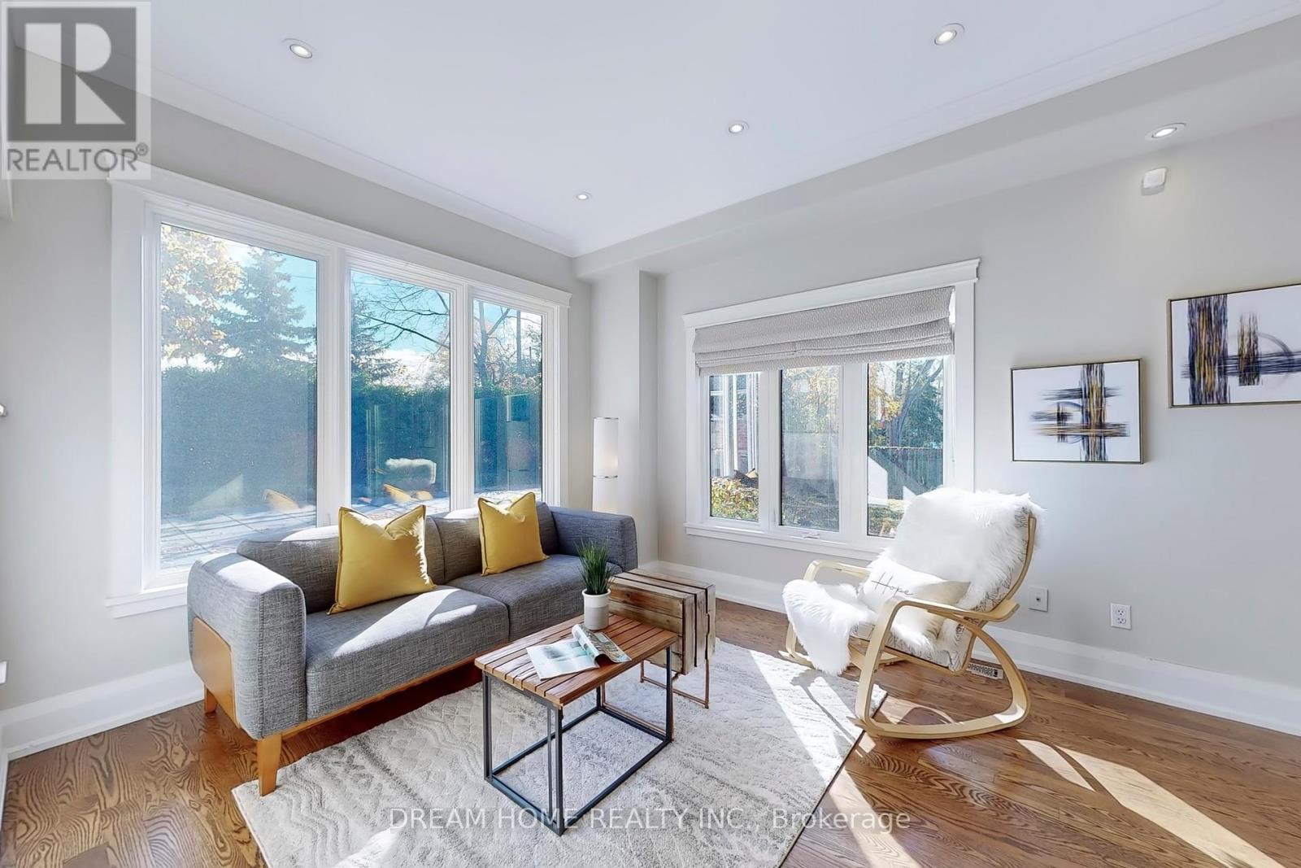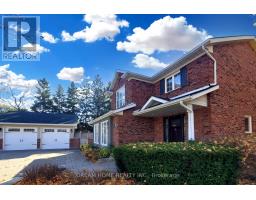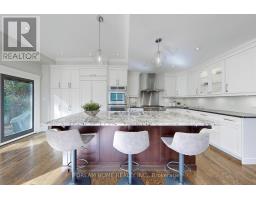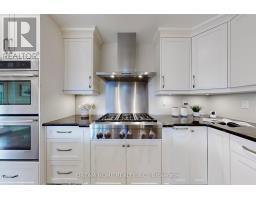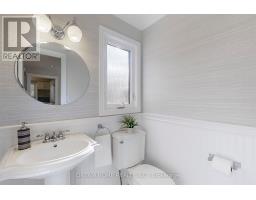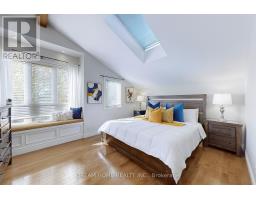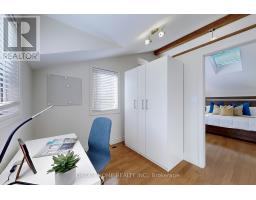920 Glendale Court Burlington, Ontario L7R 4J3
$1,698,000
At the heart of Glenwood Park on a family-friendly cul-de-sac you will find 920 Glendale Court. This unique property offers modern accents in an open-concept, well-lit design with hardwood flooring throughout. Key features of this property include combined spacious living and dining room with ceiling speakers and fireplace and custom kitchen cabinets with high-end appliances/built-ins and extending to cozy family room with walk-out overlooking the manicured grounds. Primary bedroom features a stunning skylight and separate office with closet. Recently updated windows, doors, and bathrooms enhance appeal and energy efficiency. The professionally landscaped backyard is highlighted with tree-lighting and English Ivy throughout and has an in-ground heated saltwater pool, covered gazebo, and separate heated auxiliary room. The detached 2-door garage offers massive storage capacity with pre-built shelves. This location is near the QEW, GO Station, IKEA, and Costco. **** EXTRAS **** Fridge, double wall oven, dishwasher, 6 burner gas cooktop, washer/dryer, blinds, rods, ELFs (id:50886)
Property Details
| MLS® Number | W10415376 |
| Property Type | Single Family |
| Community Name | Brant |
| AmenitiesNearBy | Hospital, Park, Public Transit, Schools |
| EquipmentType | Water Heater |
| Features | Cul-de-sac |
| ParkingSpaceTotal | 8 |
| PoolType | Inground Pool |
| RentalEquipmentType | Water Heater |
| Structure | Shed |
Building
| BathroomTotal | 3 |
| BedroomsAboveGround | 4 |
| BedroomsTotal | 4 |
| Appliances | Freezer, Home Theatre |
| BasementDevelopment | Finished |
| BasementType | N/a (finished) |
| ConstructionStyleAttachment | Detached |
| CoolingType | Central Air Conditioning |
| ExteriorFinish | Brick, Vinyl Siding |
| FireProtection | Controlled Entry |
| FireplacePresent | Yes |
| FireplaceTotal | 1 |
| FlooringType | Carpeted, Ceramic, Hardwood |
| FoundationType | Concrete |
| HalfBathTotal | 1 |
| HeatingFuel | Natural Gas |
| HeatingType | Forced Air |
| StoriesTotal | 2 |
| SizeInterior | 1999.983 - 2499.9795 Sqft |
| Type | House |
| UtilityWater | Municipal Water |
Parking
| Detached Garage |
Land
| Acreage | No |
| LandAmenities | Hospital, Park, Public Transit, Schools |
| Sewer | Sanitary Sewer |
| SizeDepth | 112 Ft ,9 In |
| SizeFrontage | 67 Ft ,6 In |
| SizeIrregular | 67.5 X 112.8 Ft |
| SizeTotalText | 67.5 X 112.8 Ft |
Rooms
| Level | Type | Length | Width | Dimensions |
|---|---|---|---|---|
| Second Level | Bathroom | 2.79 m | 2.29 m | 2.79 m x 2.29 m |
| Second Level | Primary Bedroom | 7.31 m | 5.89 m | 7.31 m x 5.89 m |
| Second Level | Bedroom 2 | 3.35 m | 3.05 m | 3.35 m x 3.05 m |
| Second Level | Bedroom 3 | 3.61 m | 3.25 m | 3.61 m x 3.25 m |
| Second Level | Bedroom 4 | 4.52 m | 3.38 m | 4.52 m x 3.38 m |
| Basement | Recreational, Games Room | 8.03 m | 6.88 m | 8.03 m x 6.88 m |
| Ground Level | Dining Room | 3.32 m | 3.01 m | 3.32 m x 3.01 m |
| Ground Level | Living Room | 3.32 m | 3.01 m | 3.32 m x 3.01 m |
| Ground Level | Kitchen | 6.2 m | 2.95 m | 6.2 m x 2.95 m |
| Ground Level | Family Room | 4.14 m | 3.38 m | 4.14 m x 3.38 m |
| Ground Level | Laundry Room | 2.46 m | 2.44 m | 2.46 m x 2.44 m |
Utilities
| Cable | Available |
| Sewer | Available |
https://www.realtor.ca/real-estate/27633762/920-glendale-court-burlington-brant-brant
Interested?
Contact us for more information
Jason Joe Lupo
Broker
206 - 7800 Woodbine Avenue
Markham, Ontario L3R 2N7



