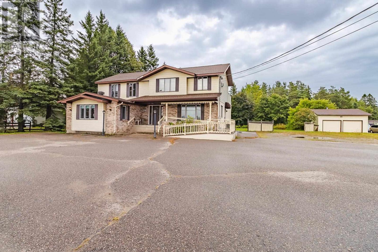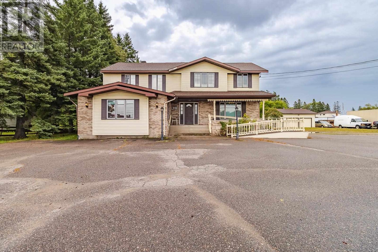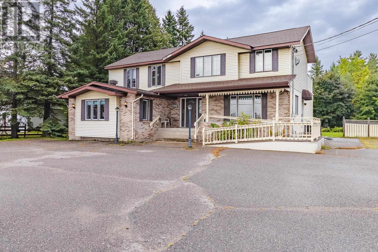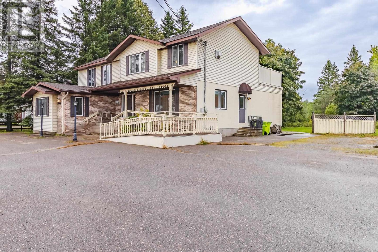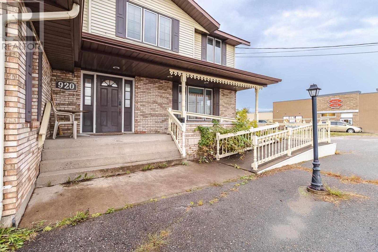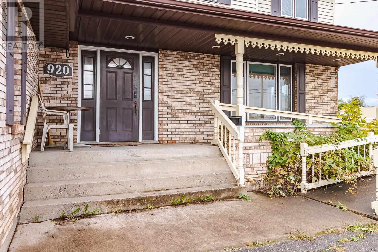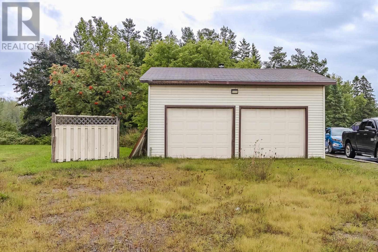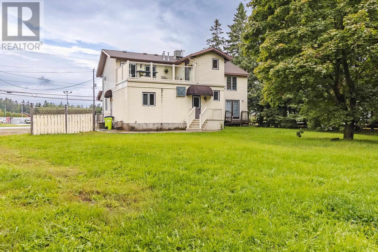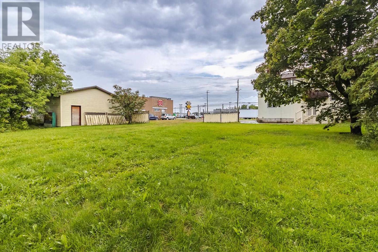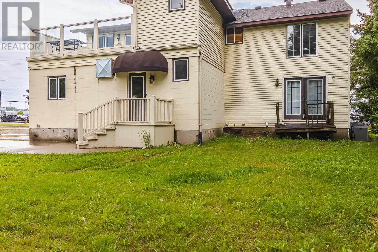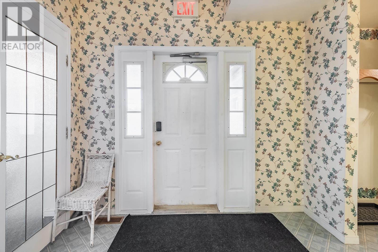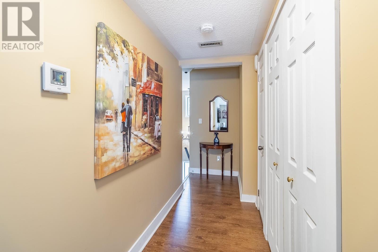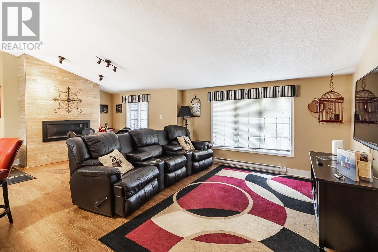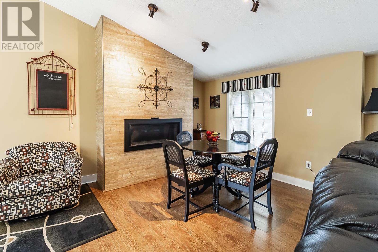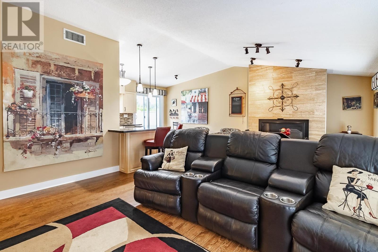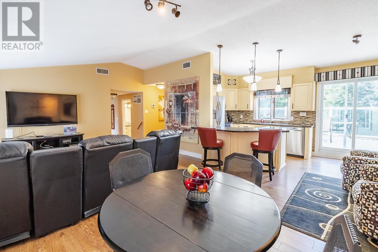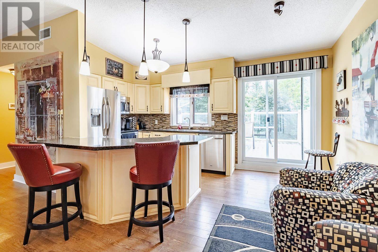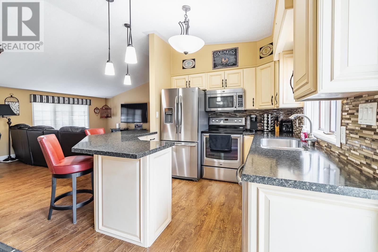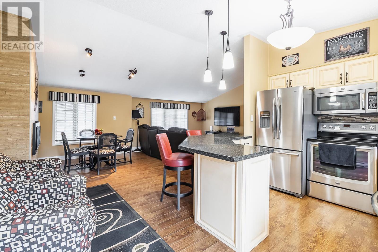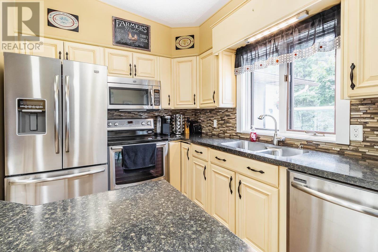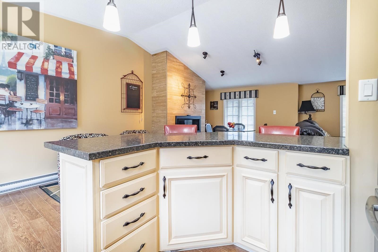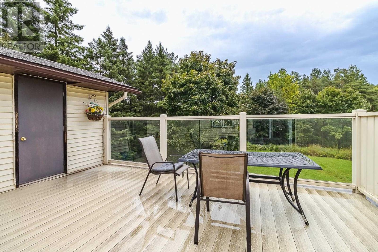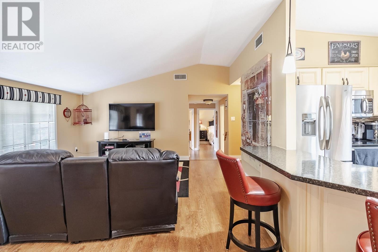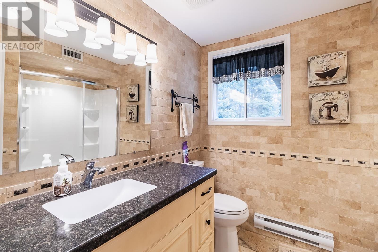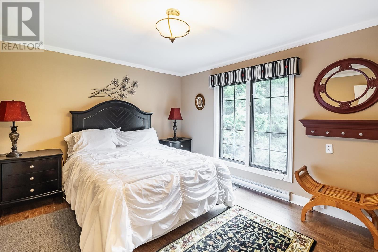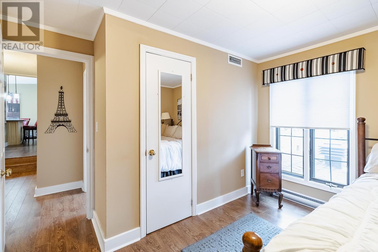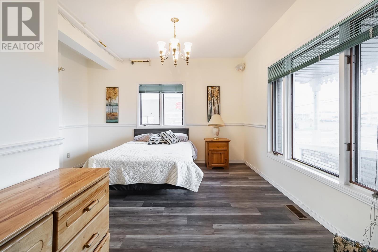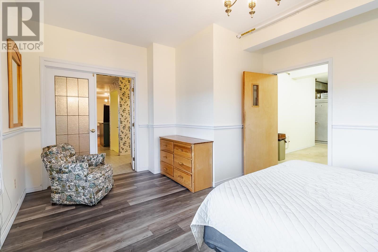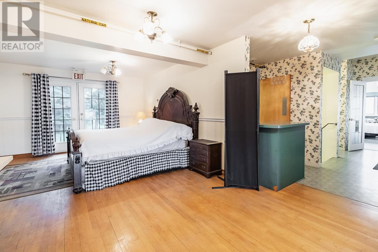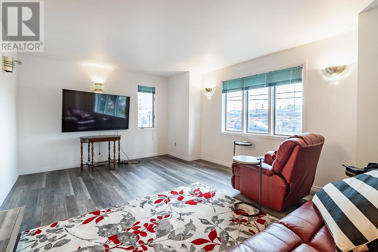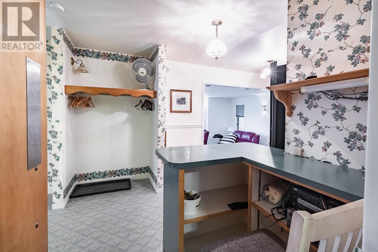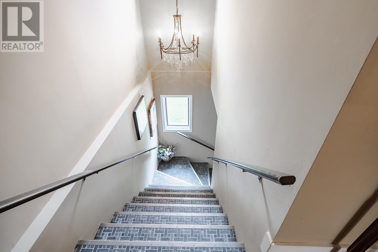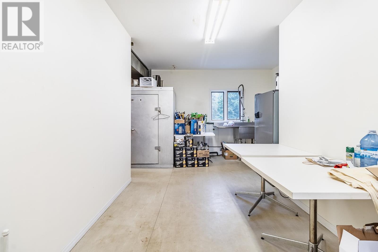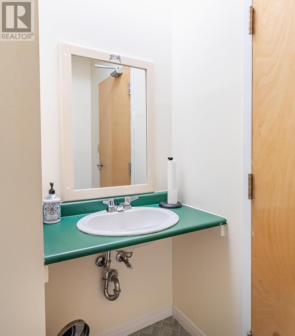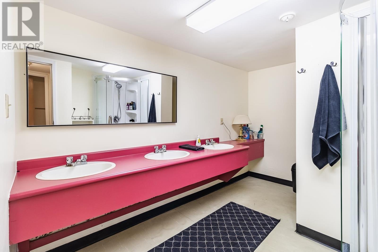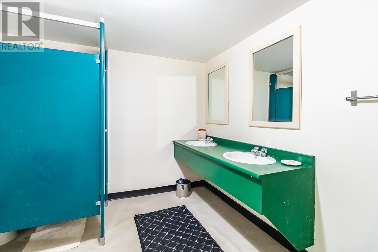920 Great Northern Rd Sault Ste. Marie, Ontario P6B 0B6
$975,000
Fantastic opportunity with excellent exposure on Great Northern Road, featuring approx 144 ft road frontage. Zoned Highway Commercial and currently improved with a solid building offering business space flexibile for a variety of commercial uses on the main floor. The upper level is a residential unit and was operated as an Airbnb having shown good income. The property is situated on a busy main corridore heading north onto Hwy 17. Surrounded by growing commercial and industrial development and close to the Hospital, this property also offers outstanding re-development potential. Ample on-site parking enhances the many possibilities for investors, business owners or future development. (id:50886)
Property Details
| MLS® Number | SM252637 |
| Property Type | Single Family |
| Community Name | Sault Ste. Marie |
| Communication Type | High Speed Internet |
| Community Features | Bus Route |
| Features | Paved Driveway |
Building
| Bathroom Total | 4 |
| Bedrooms Above Ground | 3 |
| Bedrooms Total | 3 |
| Age | Over 26 Years |
| Appliances | Stove, Dryer, Microwave, Dishwasher, Refrigerator, Washer |
| Architectural Style | 2 Level |
| Basement Development | Unfinished |
| Basement Type | Full (unfinished) |
| Construction Style Attachment | Detached |
| Cooling Type | Central Air Conditioning |
| Exterior Finish | Siding |
| Half Bath Total | 3 |
| Heating Fuel | Natural Gas |
| Heating Type | Forced Air |
| Stories Total | 2 |
| Utility Water | Municipal Water |
Parking
| Garage | |
| Detached Garage |
Land
| Acreage | Yes |
| Sewer | Sanitary Sewer |
| Size Depth | 459 Ft |
| Size Frontage | 144.0000 |
| Size Irregular | 1.7 |
| Size Total | 1.7 Ac|1 - 3 Acres |
| Size Total Text | 1.7 Ac|1 - 3 Acres |
Rooms
| Level | Type | Length | Width | Dimensions |
|---|---|---|---|---|
| Second Level | Kitchen | 13 x 11.6 | ||
| Second Level | Living Room/dining Room | 15x12+11.6x10 | ||
| Second Level | Bedroom | 12.4 x 11.10 | ||
| Second Level | Bedroom | 11.4 x 11.6 | ||
| Second Level | Bedroom | 10 x 8.5 | ||
| Second Level | Bathroom | 1-4pce | ||
| Basement | Laundry Room | 8 x 10 | ||
| Basement | Utility Room | 8 x 10 | ||
| Basement | Bathroom | 1-2pce +1-3pce | ||
| Main Level | Kitchen | 25 (irr) x 16 (irr) | ||
| Main Level | Office | 17 x 16 (irr) | ||
| Main Level | Foyer | 9 (irr) x 16.9 (irr) | ||
| Main Level | Sunroom | 18.9 (irr) x 13 (irr) | ||
| Main Level | Office | 13 (irr) x 15.9 (irr) | ||
| Main Level | Bathroom | 1-2 pce |
Utilities
| Telephone | Available |
https://www.realtor.ca/real-estate/28863788/920-great-northern-rd-sault-ste-marie-sault-ste-marie
Contact Us
Contact us for more information
Violette Amimi
Salesperson
(705) 759-6651
974 Queen Street East
Sault Ste. Marie, Ontario P6A 2C5
(705) 759-0700
(705) 759-6651
www.remax-ssm-on.com/

