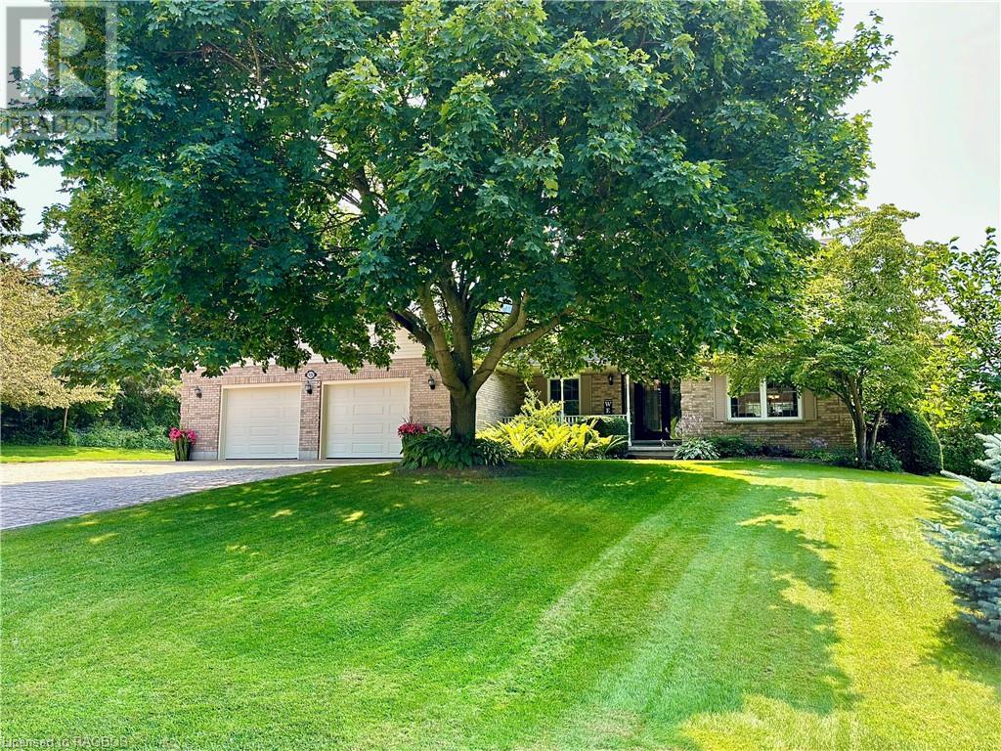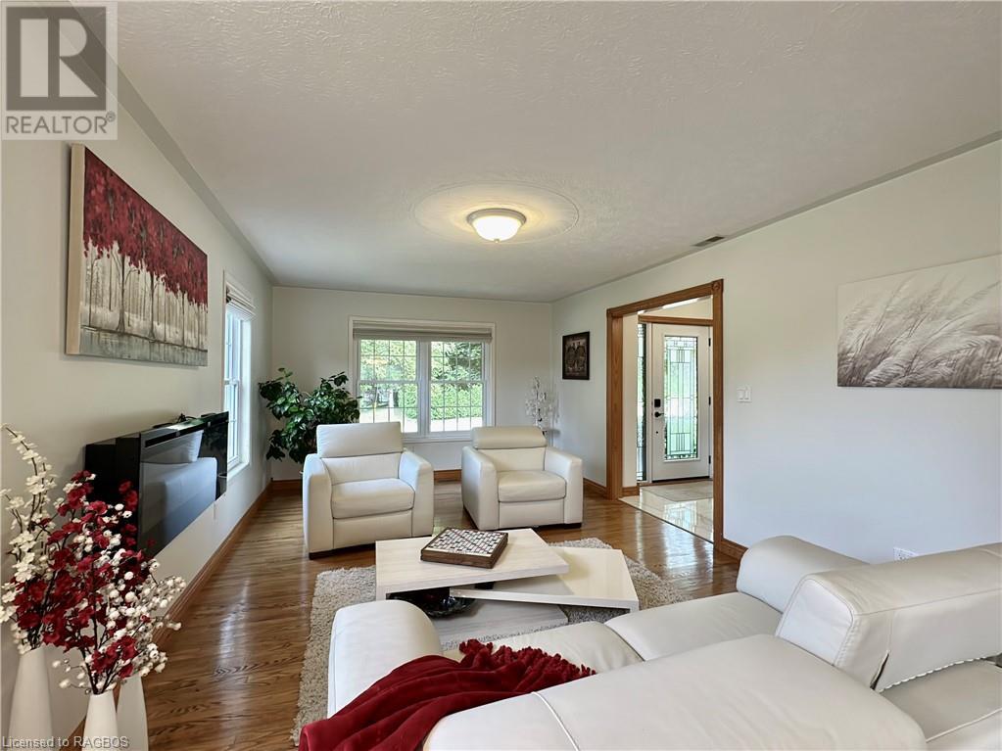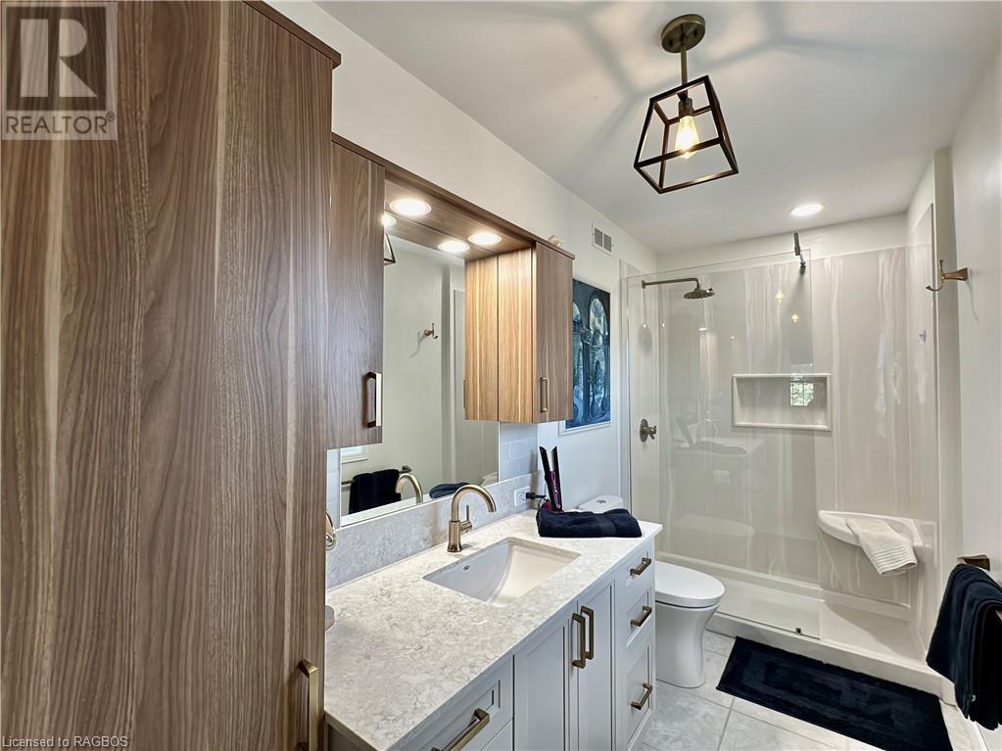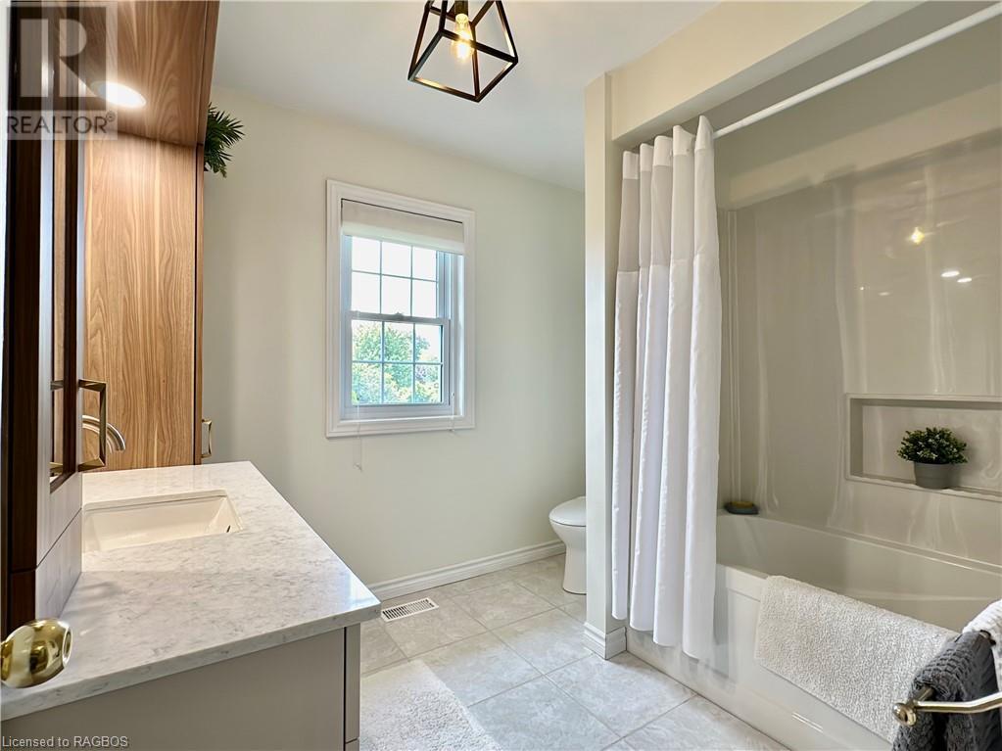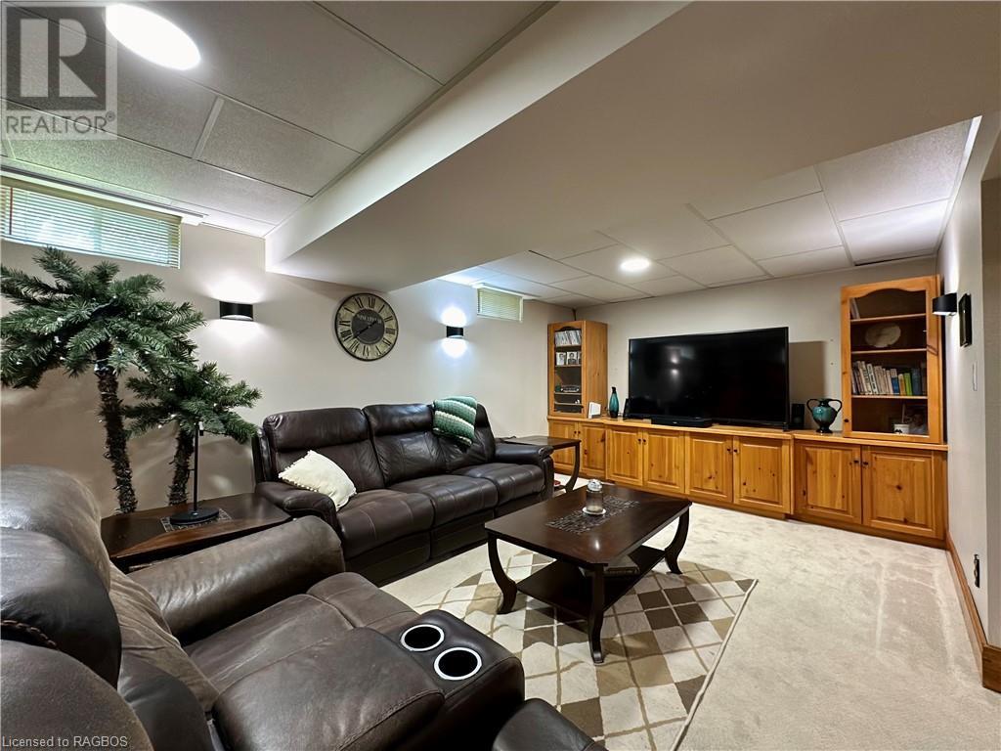920 Greg's Trail Huron-Kinloss, Ontario N2Z 0C4
$1,159,000
Don't miss the opportunity to make this impeccably maintained family home and property yours! Located just south of Kincardine in Heritage Heights subdivision, a most desirable and established lakeside neighbourhood, the property provides all the elements for comfortable and easy care living. As you approach the home you are greeted by a beautifully landscaped front yard, adorned with mature trees and perennials, and stamped concrete driveway; a covered porch greets you and upon entering you will be drawn immediately to its well designed layout and multiple living spaces: the main floor features a bright formal living room and dining room, perfect for hosting guests or enjoying special occasions; the recently renovated kitchen with its finest finishes is a chef's dream, featuring high-end appliances, ample storage space with self-closing drawers and peninsula island; a dinette area ideal for casual meals and morning coffee with access to that gorgeous backyard; family room with bay window and fireplace for those cool winter evenings; two separate offices, providing the ideal setting for remote work or running a home-based business; new guest bathroom and large laundry room. The upper level of this residence features four spacious bedrooms, including a delightful master retreat with walk-in closet, you will have ample room for all your belongings, and bathroom with custom shower. The large, landscaped yard is an outdoor paradise, providing ample space for out door activities and relaxation, enjoying a stunning patio area complete with gazebo for all dining and entertaining, lawns for children and pets to play and a refreshing salt water pool, ideal for those hot summer days. For those with a green thumb, a vegetable garden is also included, allowing you to grow your own fresh produce. (id:50886)
Property Details
| MLS® Number | 40623215 |
| Property Type | Single Family |
| AmenitiesNearBy | Beach, Golf Nearby, Hospital, Schools, Shopping |
| CommunicationType | High Speed Internet |
| CommunityFeatures | Quiet Area |
| EquipmentType | None |
| Features | Visual Exposure, Wet Bar, Automatic Garage Door Opener |
| ParkingSpaceTotal | 7 |
| PoolType | Inground Pool |
| RentalEquipmentType | None |
| Structure | Porch |
Building
| BathroomTotal | 4 |
| BedroomsAboveGround | 4 |
| BedroomsTotal | 4 |
| Appliances | Dishwasher, Dryer, Microwave, Refrigerator, Wet Bar, Washer, Gas Stove(s), Hood Fan, Window Coverings, Garage Door Opener, Hot Tub |
| ArchitecturalStyle | 2 Level |
| BasementDevelopment | Finished |
| BasementType | Full (finished) |
| ConstructedDate | 1989 |
| ConstructionStyleAttachment | Detached |
| CoolingType | Central Air Conditioning |
| ExteriorFinish | Aluminum Siding, Brick |
| HalfBathTotal | 1 |
| HeatingFuel | Geo Thermal |
| StoriesTotal | 2 |
| SizeInterior | 4526 Sqft |
| Type | House |
| UtilityWater | Municipal Water |
Parking
| Attached Garage |
Land
| AccessType | Road Access |
| Acreage | No |
| LandAmenities | Beach, Golf Nearby, Hospital, Schools, Shopping |
| LandscapeFeatures | Landscaped |
| Sewer | Septic System |
| SizeDepth | 228 Ft |
| SizeFrontage | 102 Ft |
| SizeTotalText | 1/2 - 1.99 Acres |
| ZoningDescription | R1 |
Rooms
| Level | Type | Length | Width | Dimensions |
|---|---|---|---|---|
| Second Level | Full Bathroom | Measurements not available | ||
| Second Level | 4pc Bathroom | Measurements not available | ||
| Second Level | Bedroom | 12'0'' x 12'0'' | ||
| Second Level | Bedroom | 12'0'' x 14'0'' | ||
| Second Level | Bedroom | 9'10'' x 14'0'' | ||
| Second Level | Primary Bedroom | 12'5'' x 18'0'' | ||
| Lower Level | Bonus Room | 7'3'' x 9'0'' | ||
| Lower Level | 3pc Bathroom | Measurements not available | ||
| Lower Level | Workshop | 13'6'' x 20'0'' | ||
| Lower Level | Recreation Room | 20'8'' x 15'7'' | ||
| Lower Level | Games Room | 15'2'' x 22'5'' | ||
| Main Level | Family Room | 12'3'' x 20'0'' | ||
| Main Level | Laundry Room | 10'7'' x 7'8'' | ||
| Main Level | 2pc Bathroom | Measurements not available | ||
| Main Level | Office | 8'3'' x 14'5'' | ||
| Main Level | Den | 11'0'' x 9'9'' | ||
| Main Level | Dinette | 10'4'' x 14'9'' | ||
| Main Level | Kitchen | 9'5'' x 12'8'' | ||
| Main Level | Dining Room | 11'0'' x 13'0'' | ||
| Main Level | Living Room | 12'0'' x 20'0'' | ||
| Main Level | Foyer | 6'7'' x 8'6'' |
Utilities
| Cable | Available |
| Electricity | Available |
| Natural Gas | Available |
| Telephone | Available |
https://www.realtor.ca/real-estate/27214100/920-gregs-trail-huron-kinloss
Interested?
Contact us for more information
Fiona Wilson
Salesperson
Box 521, 768 Queen Street
Kincardine, Ontario N2Z 2Y9

