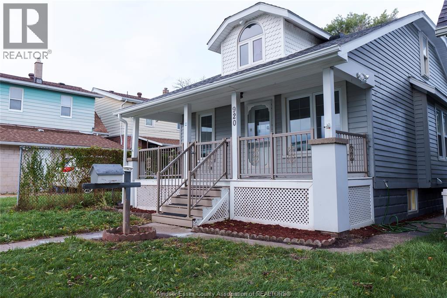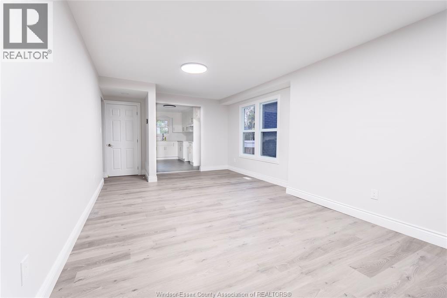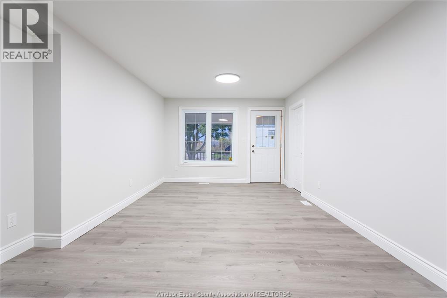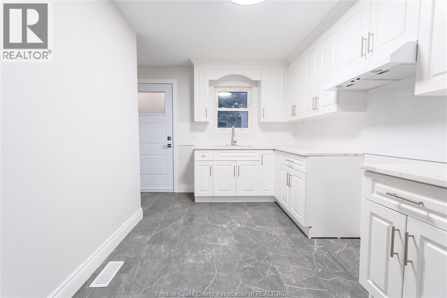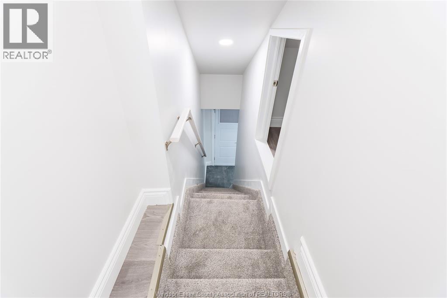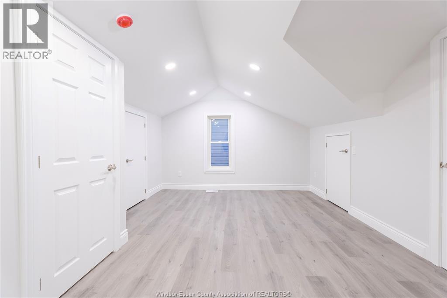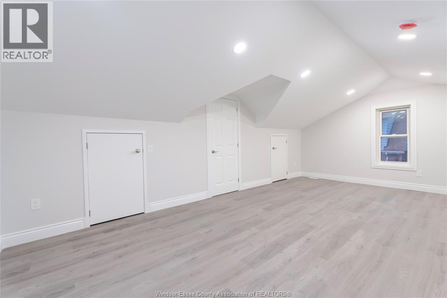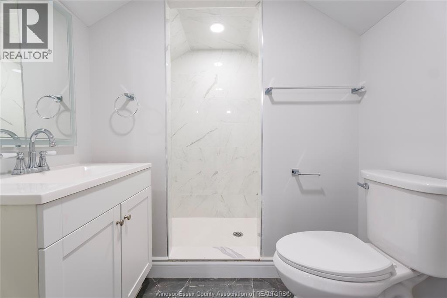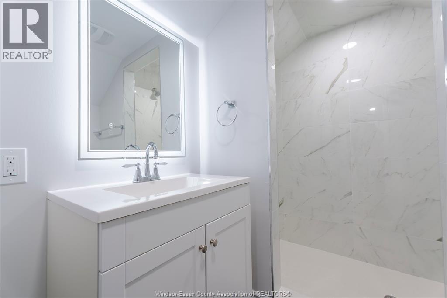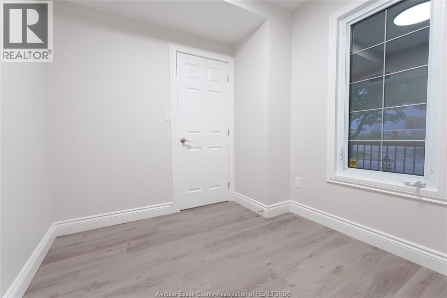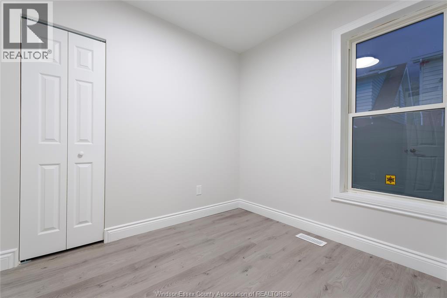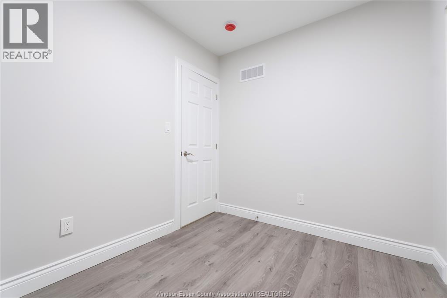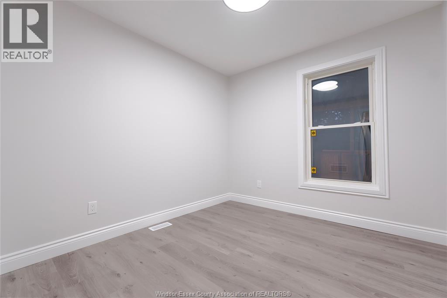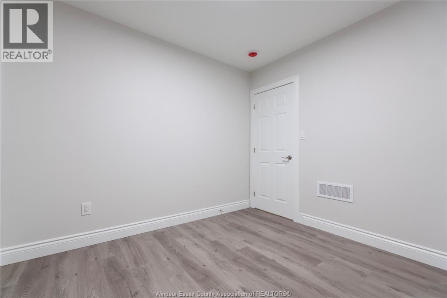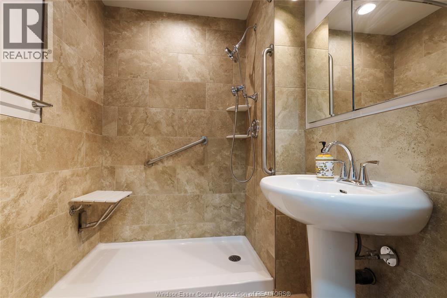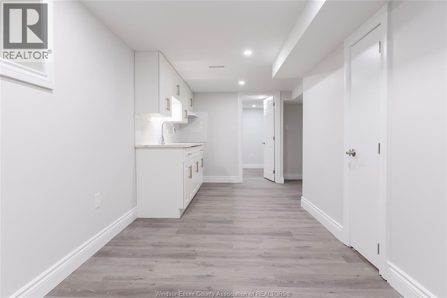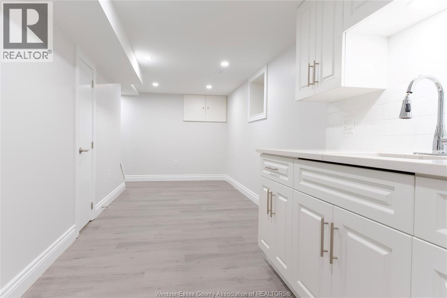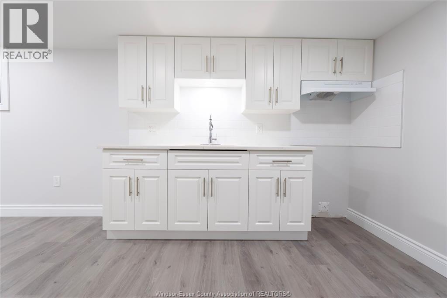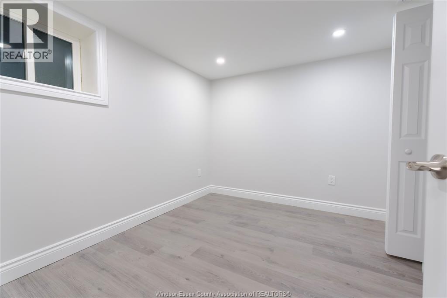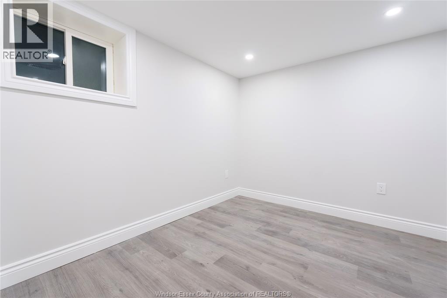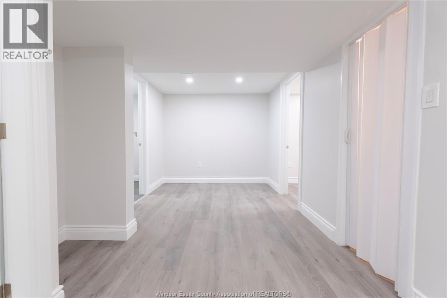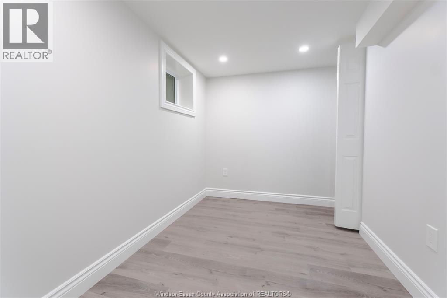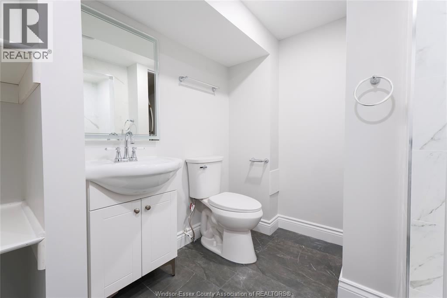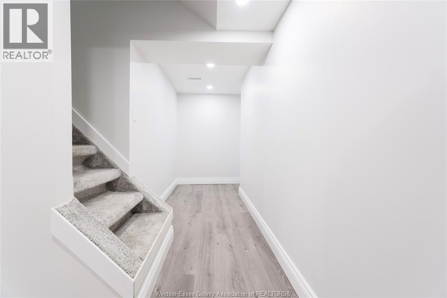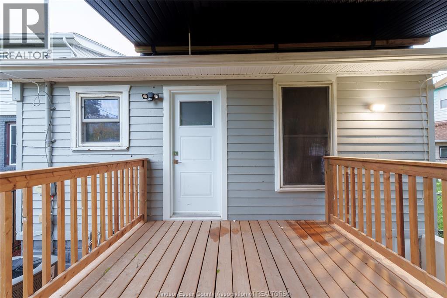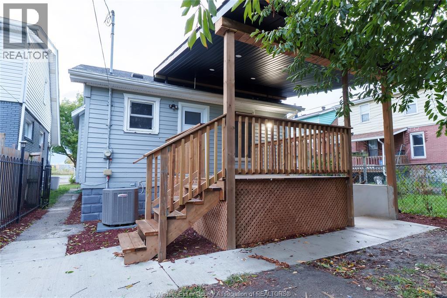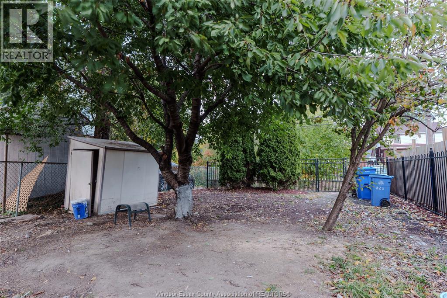920 Janette Avenue Windsor, Ontario N9A 5A1
$444,000
This bigger than it looks home is fully renovated top to bottom turnkey home offers a bright open-concept layout featuring a spacious living room, dining area, and kitchen with quartz countertops. The main floor includes 3 bedrooms and a full bathroom, ideal for family living. Upstairs is a private master suite with a bathroom, laundry, and plenty of closets/storage space. A perfect blend of comfort and practicality. With a new grade entrance, the basement offers a complete 2-bedroom unit featuring kitchen, living room, bathroom and laundry —perfect for rental income. Updates include all brand new electrical panel & wiring, pex plumbing, flooring, paint, doors, trims, lighting, exterior walls & ceilings. New waterproofed basement & sump pump, new lower windows, vinyl windows throughout. New awning & deck, furnace/A.C 2021, & roof 2017. Everything has been modernized for peace of mind—simply move in and enjoy! (id:50886)
Property Details
| MLS® Number | 25026901 |
| Property Type | Single Family |
| Features | Rear Driveway |
Building
| Bathroom Total | 3 |
| Bedrooms Above Ground | 4 |
| Bedrooms Below Ground | 2 |
| Bedrooms Total | 6 |
| Construction Style Attachment | Detached |
| Cooling Type | Central Air Conditioning |
| Exterior Finish | Aluminum/vinyl |
| Flooring Type | Ceramic/porcelain, Cushion/lino/vinyl |
| Foundation Type | Block |
| Heating Fuel | Natural Gas |
| Heating Type | Forced Air, Furnace |
| Stories Total | 2 |
| Type | House |
Land
| Acreage | No |
| Fence Type | Fence |
| Landscape Features | Landscaped |
| Size Irregular | 28 X 120 Ft |
| Size Total Text | 28 X 120 Ft |
| Zoning Description | Res |
Rooms
| Level | Type | Length | Width | Dimensions |
|---|---|---|---|---|
| Second Level | 4pc Ensuite Bath | Measurements not available | ||
| Second Level | Laundry Room | Measurements not available | ||
| Second Level | Primary Bedroom | Measurements not available | ||
| Lower Level | 4pc Bathroom | Measurements not available | ||
| Lower Level | Kitchen | Measurements not available | ||
| Lower Level | Family Room | Measurements not available | ||
| Lower Level | Laundry Room | Measurements not available | ||
| Lower Level | Bedroom | Measurements not available | ||
| Lower Level | Bedroom | Measurements not available | ||
| Main Level | 4pc Bathroom | Measurements not available | ||
| Main Level | Living Room | Measurements not available | ||
| Main Level | Dining Room | Measurements not available | ||
| Main Level | Kitchen | Measurements not available | ||
| Main Level | Bedroom | Measurements not available | ||
| Main Level | Bedroom | Measurements not available | ||
| Main Level | Bedroom | Measurements not available |
https://www.realtor.ca/real-estate/29020665/920-janette-avenue-windsor
Contact Us
Contact us for more information
Sarah El-Kaafarani
Sales Person
2518 Ouellette
Windsor, Ontario N8X 1L7
(519) 972-3888
(519) 972-3898
lcplatinumrealty.com/
Felicia Demarco
REALTOR®
feliciademarco.com/
www.facebook.com/profile.php?id=100087636131111
www.linkedin.com/in/felicia-demarco-a69b92ab/
www.instagram.com/feliciademarco.realestate/
2518 Ouellette
Windsor, Ontario N8X 1L7
(519) 972-3888
(519) 972-3898
lcplatinumrealty.com/

