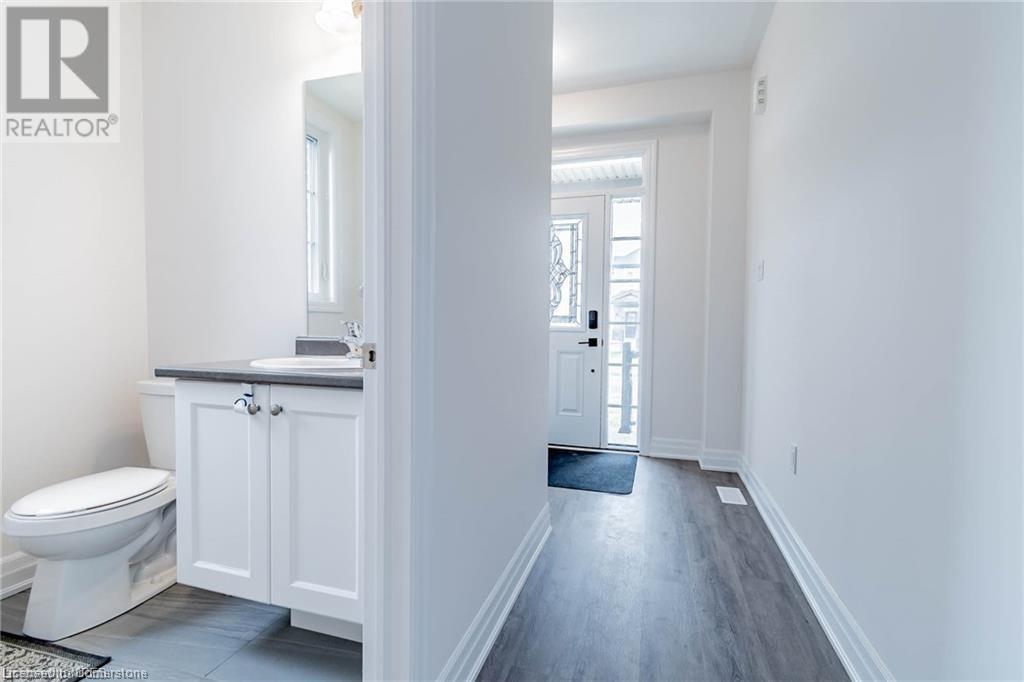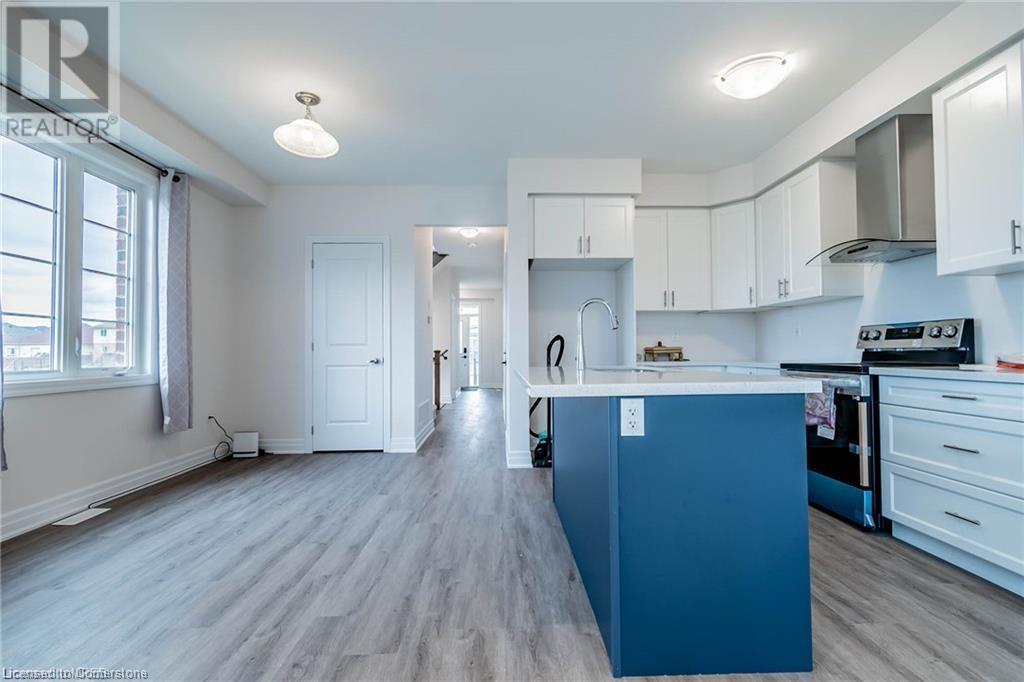9201 Griffon Street Niagara Falls, Ontario L2G 3R6
2 Bedroom
1 Bathroom
1750 sqft
2 Level
Central Air Conditioning
Forced Air
$2,700 MonthlyInsurance
*Welcome to this never lived in Semi-Detached Home* Friendly Chippawa Community in Highly Desirable Area Of Niagara Falls* Spacious Open Concept Living, Kitchen & Dinning* Oversized Backyard* Brand New Appliances* Master Bedroom With Large Walk In Closet* Minutes Away From Niagara Falls, Marineland, QEW, Restaurants, Entertainment, Parks & Schools* Tenant Will Pay Rent Plus All Utilities (Hydro, Water, Gas, Hot Water Tank Rent). No Smoking. (id:50886)
Property Details
| MLS® Number | 40680543 |
| Property Type | Single Family |
| EquipmentType | Water Heater |
| ParkingSpaceTotal | 3 |
| RentalEquipmentType | Water Heater |
Building
| BathroomTotal | 1 |
| BedroomsAboveGround | 2 |
| BedroomsTotal | 2 |
| Appliances | Dishwasher, Dryer, Refrigerator, Stove, Washer, Gas Stove(s), Window Coverings |
| ArchitecturalStyle | 2 Level |
| BasementDevelopment | Unfinished |
| BasementType | Full (unfinished) |
| ConstructionStyleAttachment | Link |
| CoolingType | Central Air Conditioning |
| ExteriorFinish | Aluminum Siding, Brick |
| HeatingType | Forced Air |
| StoriesTotal | 2 |
| SizeInterior | 1750 Sqft |
| Type | House |
| UtilityWater | Municipal Water |
Parking
| Attached Garage |
Land
| AccessType | Road Access |
| Acreage | No |
| Sewer | Municipal Sewage System |
| SizeDepth | 109 Ft |
| SizeFrontage | 27 Ft |
| SizeTotalText | Under 1/2 Acre |
| ZoningDescription | R1 |
Rooms
| Level | Type | Length | Width | Dimensions |
|---|---|---|---|---|
| Second Level | Bedroom | 11'5'' x 9'8'' | ||
| Second Level | Bedroom | 12'0'' x 8'6'' | ||
| Second Level | Full Bathroom | 19'0'' x 12'8'' | ||
| Main Level | Living Room | 17'8'' x 12'0'' | ||
| Main Level | Breakfast | 11'6'' x 9'2'' | ||
| Main Level | Breakfast | 11'6'' x 9'2'' | ||
| Main Level | Kitchen | 11'6'' x 8'6'' |
https://www.realtor.ca/real-estate/27682459/9201-griffon-street-niagara-falls
Interested?
Contact us for more information
Ajay Shah
Broker of Record
Homelife Miracle Realty Ltd
5010 Steeles Ave W Unit 11a
Toronto, Ontario M9V 5C6
5010 Steeles Ave W Unit 11a
Toronto, Ontario M9V 5C6









































