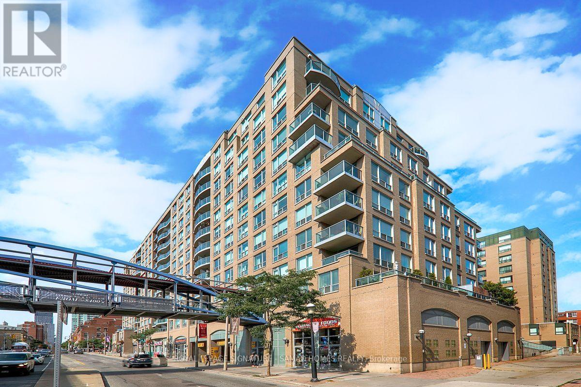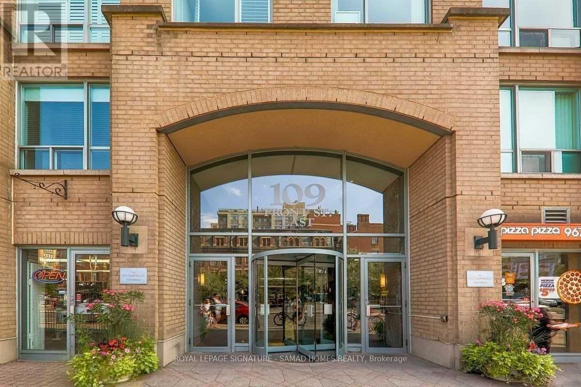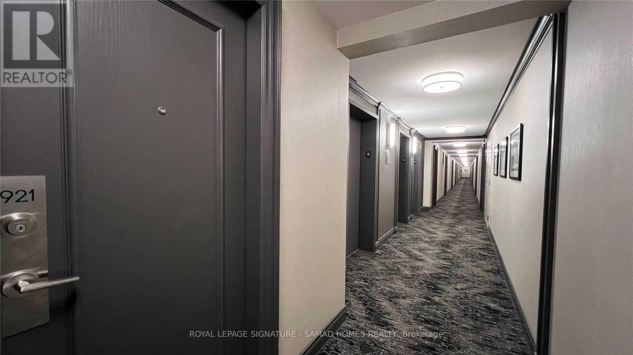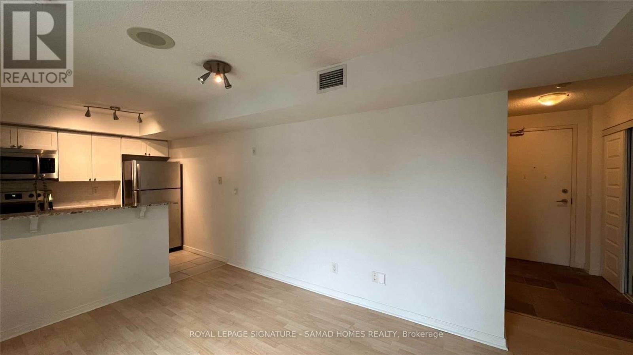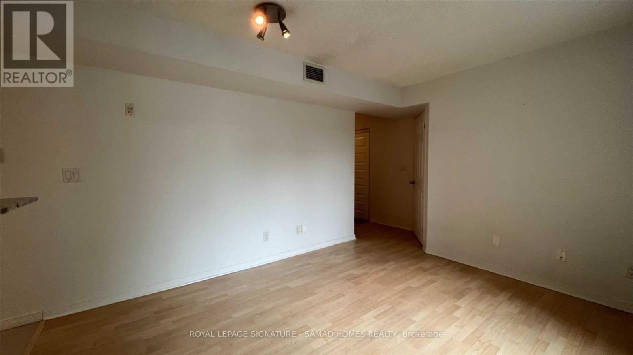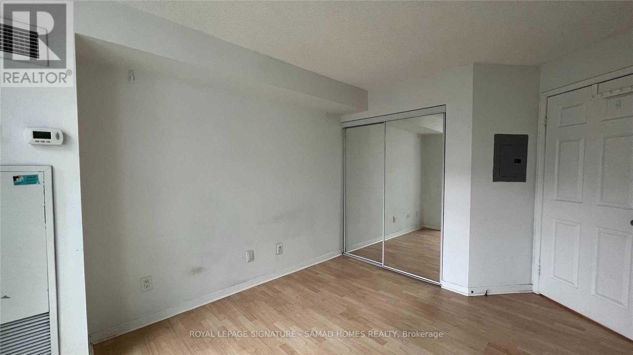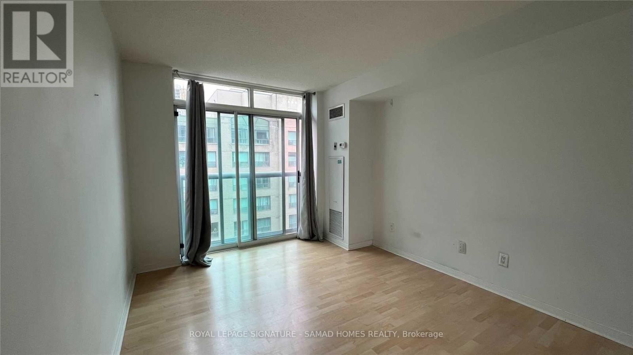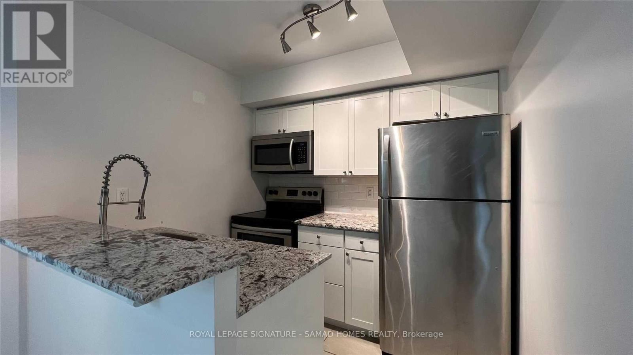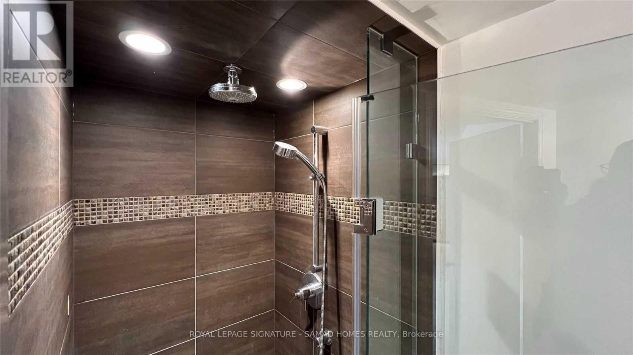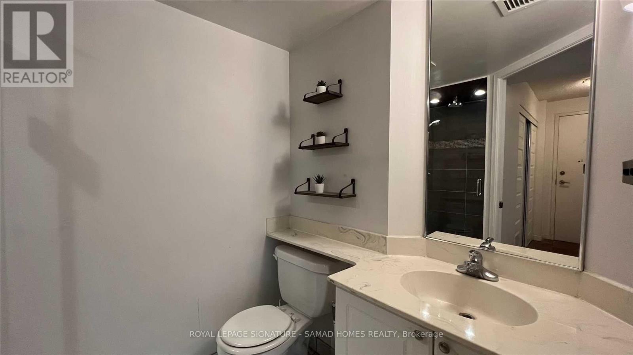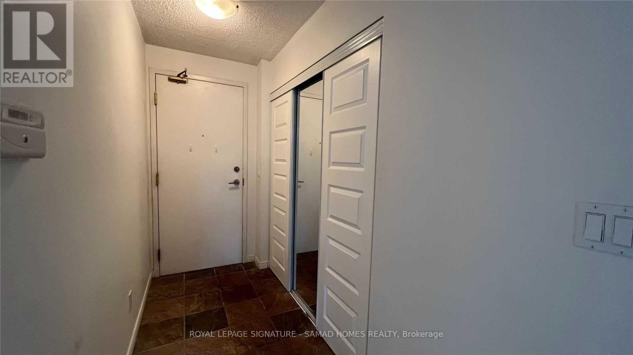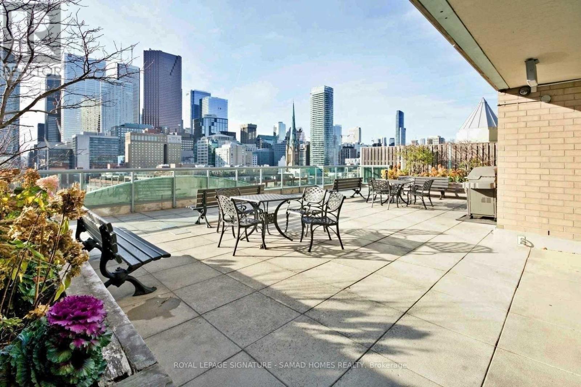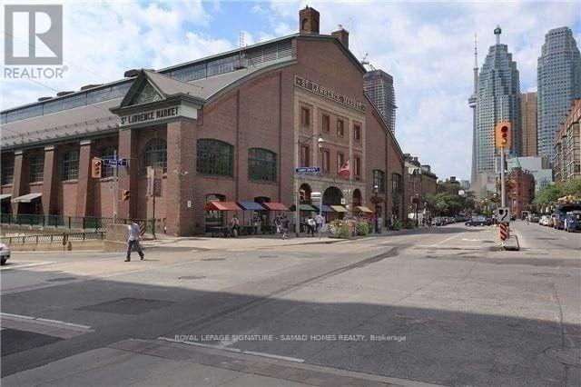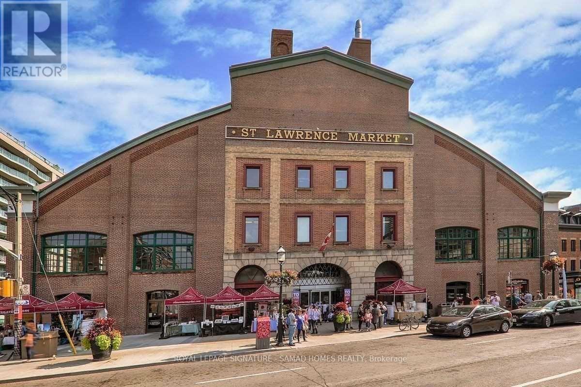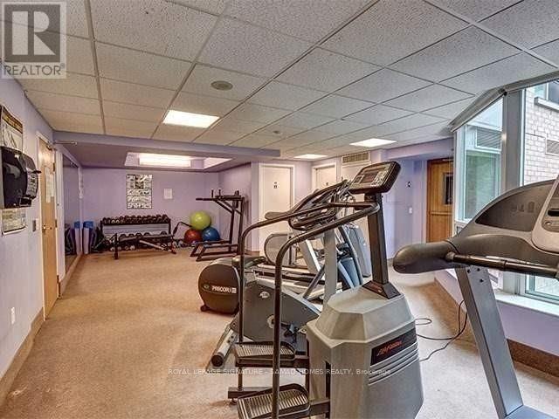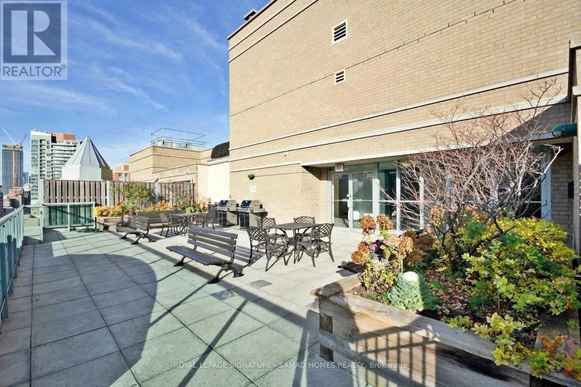921 - 109 Front Street E Toronto, Ontario M5A 4P7
$2,250 Monthly
Live In One Of Toronto's Most Sought After Communities, St. Lawrence Market. Surrounded By Entertainment, Activities, Fine-Dining And Public Transit. Cozy And Spacious Bright Condo With Beautiful View Of The Courtyard. Bright Living Room Overlooking Renovated Kitchen With Granite Tops. Private Bedroom With Juliette Balcony. Newly Renovated Washroom With Glass Shower And Rain Shower Head And Stylish Modern Tile Colors. Coveted Central Location: Toronto Waterfront, Financial District, Union Station, Restaurants And Shops. Easy Access To The Gardiner Expressway As Well As The Dvpt. Next To St.Lawrence Market & Steps To The Downtown Core. (id:50886)
Property Details
| MLS® Number | C12498308 |
| Property Type | Single Family |
| Community Name | Moss Park |
| Community Features | Pets Allowed With Restrictions |
| Features | Balcony |
Building
| Bathroom Total | 1 |
| Bedrooms Above Ground | 1 |
| Bedrooms Total | 1 |
| Appliances | Dishwasher, Hood Fan, Microwave, Stove, Window Coverings, Refrigerator |
| Basement Type | None |
| Cooling Type | Central Air Conditioning |
| Exterior Finish | Concrete |
| Heating Fuel | Natural Gas |
| Heating Type | Forced Air |
| Size Interior | 500 - 599 Ft2 |
| Type | Apartment |
Parking
| Underground | |
| No Garage |
Land
| Acreage | No |
Rooms
| Level | Type | Length | Width | Dimensions |
|---|---|---|---|---|
| Flat | Living Room | 3.93 m | 3.12 m | 3.93 m x 3.12 m |
| Flat | Dining Room | 3.93 m | 3.12 m | 3.93 m x 3.12 m |
| Flat | Kitchen | 2.49 m | 2.17 m | 2.49 m x 2.17 m |
| Flat | Primary Bedroom | 2.17 m | 2.93 m | 2.17 m x 2.93 m |
https://www.realtor.ca/real-estate/29056038/921-109-front-street-e-toronto-moss-park-moss-park
Contact Us
Contact us for more information
Alisa Smyrnov
Salesperson
9 Sampson Mews #201
Toronto, Ontario M3C 0H5
(416) 443-0300
(416) 443-8619
HTTP://www.samadhomes.com

