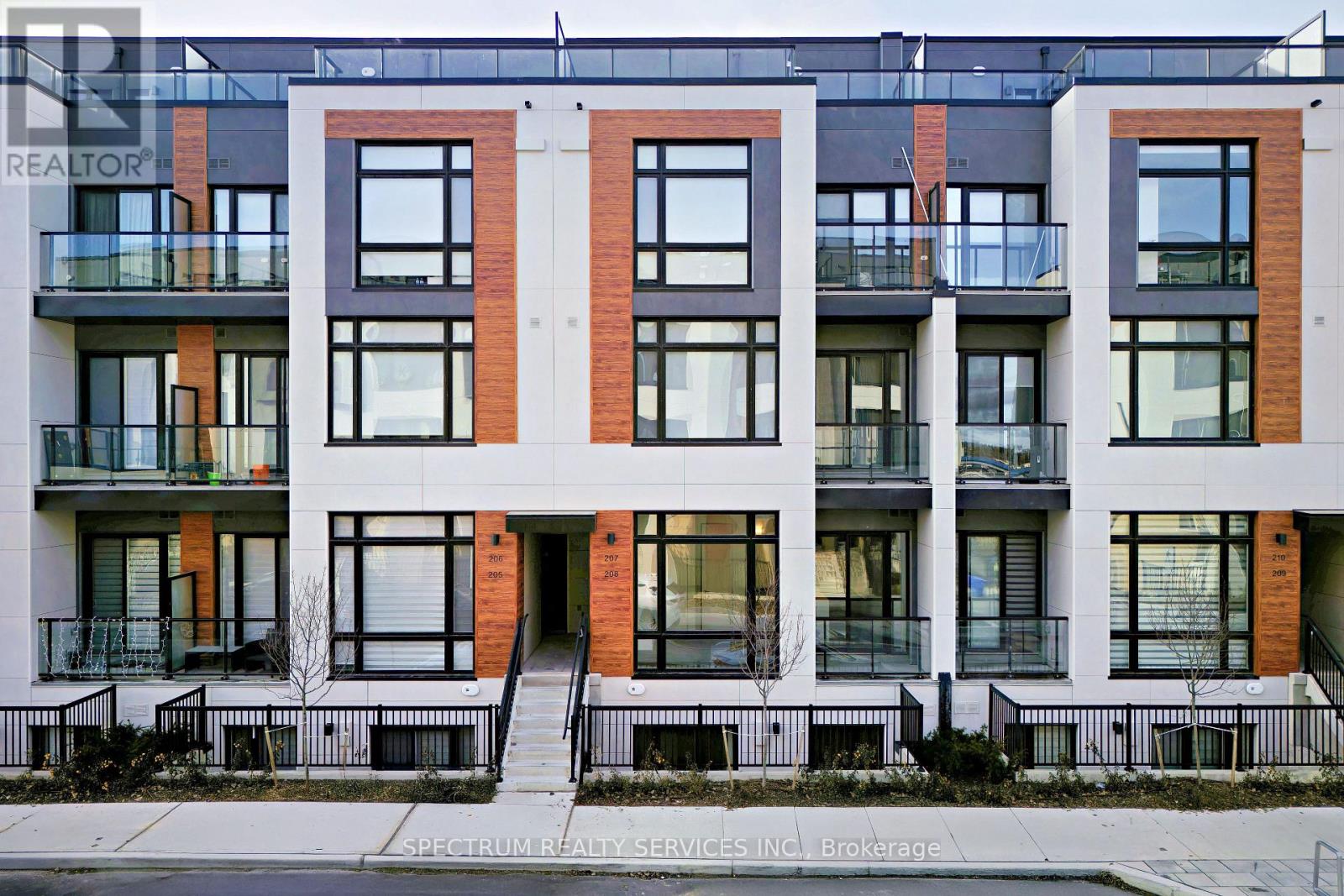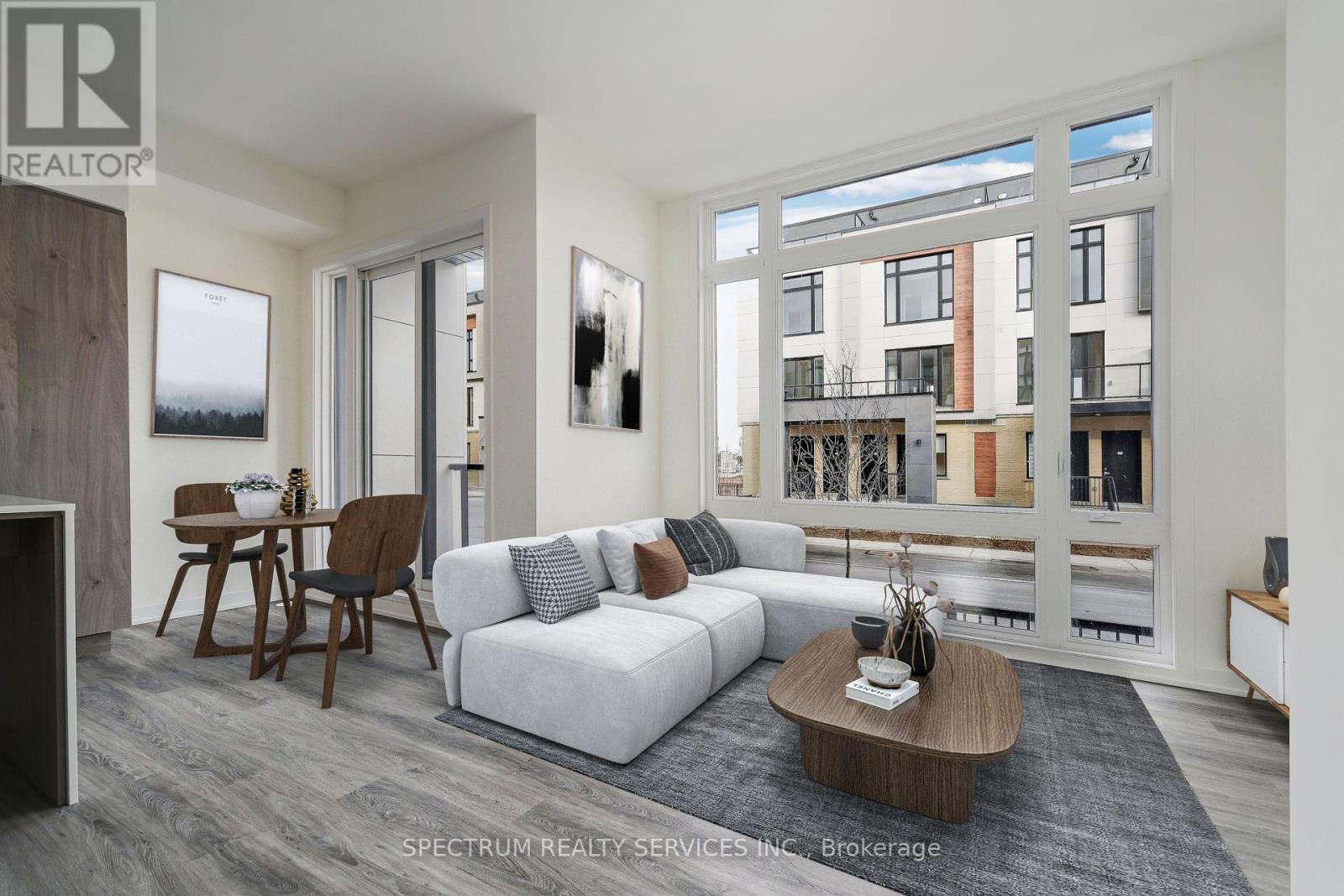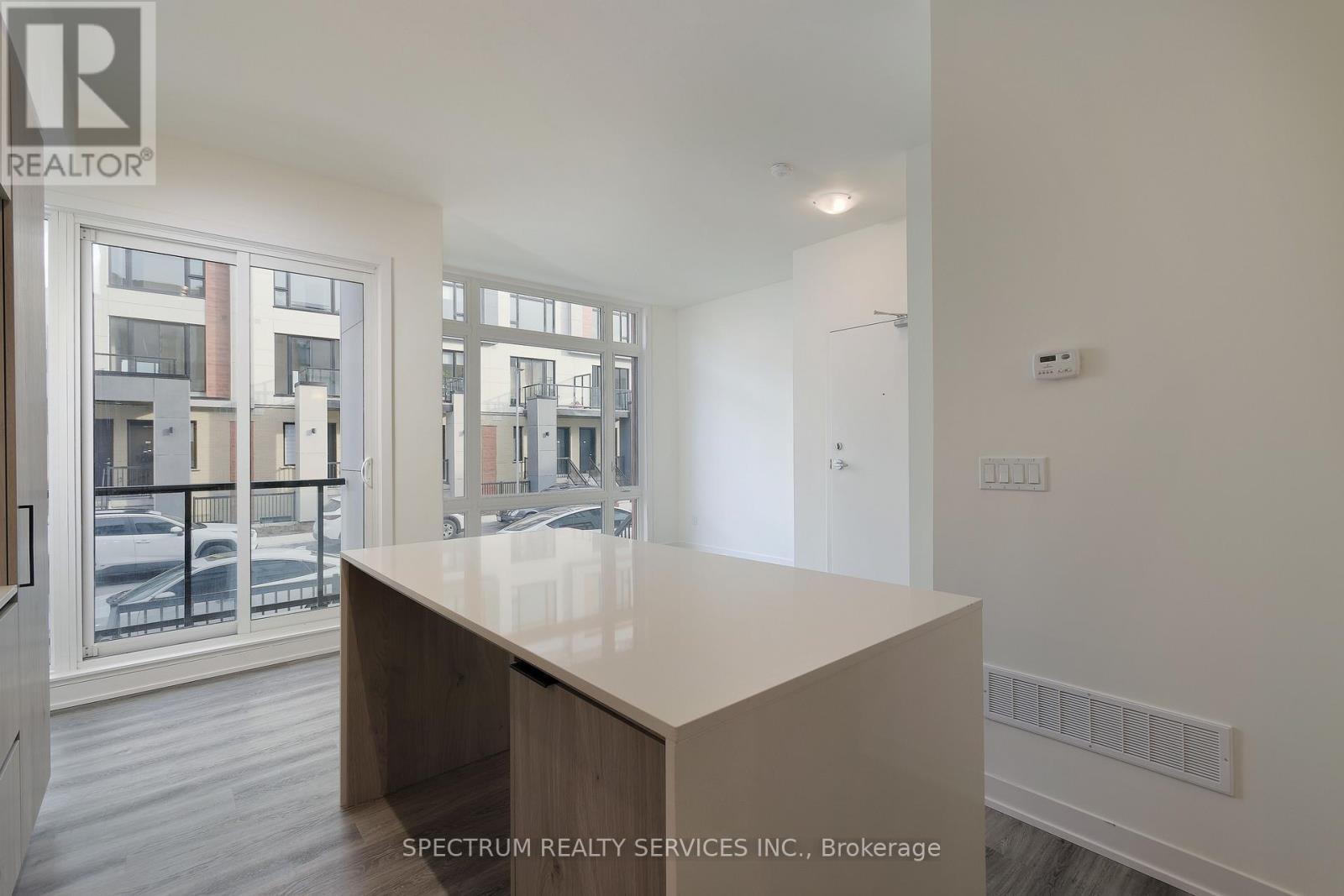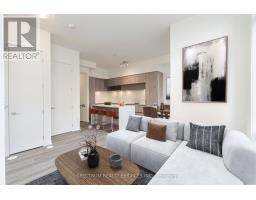922 - 2 Steckley House Lane Richmond Hill, Ontario L4S 0N4
2 Bedroom
3 Bathroom
900 - 999 ft2
Central Air Conditioning
Forced Air
$649,999Maintenance, Common Area Maintenance, Parking
$292.37 Monthly
Maintenance, Common Area Maintenance, Parking
$292.37 MonthlyConveniently located at Elgin Mills and Bayview, this 2 bedroom Stacked Townhome unit facing East with features a Balcony on the main level and and a Terrace on the bedroom level. 10"ft Ceilings on main level and 9'ft ceilings on bedroom level. Over $20K in Upgrades! Upgraded Quartz Backsplash, Countertops, 7' White Oak Vinyl Floors throughout and upgraded bathroom fixtures. Short drive to Richmond Green Park, Costco, and Minutes to the 404 and any amenities you may need. (id:50886)
Property Details
| MLS® Number | N12121265 |
| Property Type | Single Family |
| Community Name | Rural Richmond Hill |
| Community Features | Pet Restrictions |
| Features | Carpet Free |
| Parking Space Total | 1 |
Building
| Bathroom Total | 3 |
| Bedrooms Above Ground | 2 |
| Bedrooms Total | 2 |
| Age | 0 To 5 Years |
| Amenities | Storage - Locker |
| Cooling Type | Central Air Conditioning |
| Exterior Finish | Concrete |
| Flooring Type | Vinyl |
| Half Bath Total | 1 |
| Heating Fuel | Natural Gas |
| Heating Type | Forced Air |
| Size Interior | 900 - 999 Ft2 |
| Type | Row / Townhouse |
Parking
| Underground | |
| Garage |
Land
| Acreage | No |
Rooms
| Level | Type | Length | Width | Dimensions |
|---|---|---|---|---|
| Lower Level | Primary Bedroom | 2.92 m | 3.69 m | 2.92 m x 3.69 m |
| Lower Level | Bedroom 2 | 2.92 m | 3 m | 2.92 m x 3 m |
| Main Level | Kitchen | 2.34 m | 4.26 m | 2.34 m x 4.26 m |
| Main Level | Living Room | 3.09 m | 4.3 m | 3.09 m x 4.3 m |
Contact Us
Contact us for more information
Monique Mak
Salesperson
Spectrum Realty Services Inc.
8400 Jane St., Unit 9
Concord, Ontario L4K 4L8
8400 Jane St., Unit 9
Concord, Ontario L4K 4L8
(416) 736-6500
(416) 736-9766
www.spectrumrealtyservices.com/



















