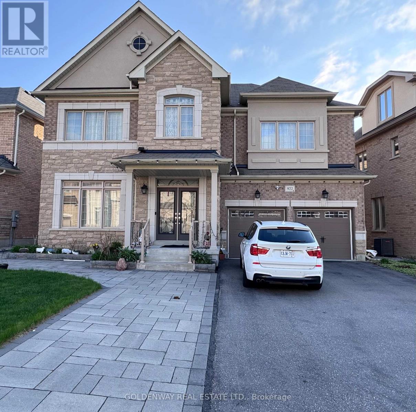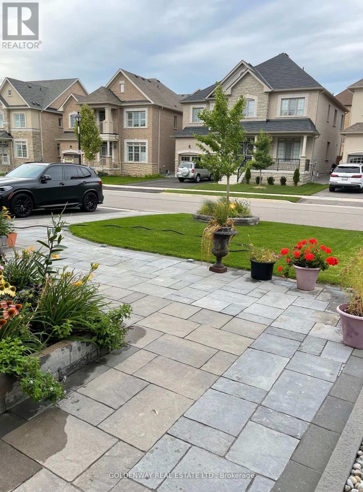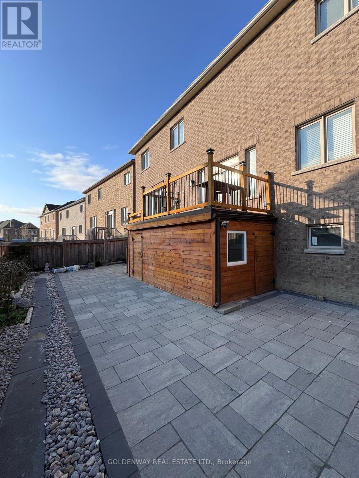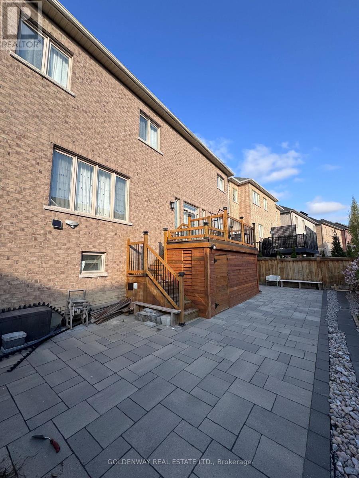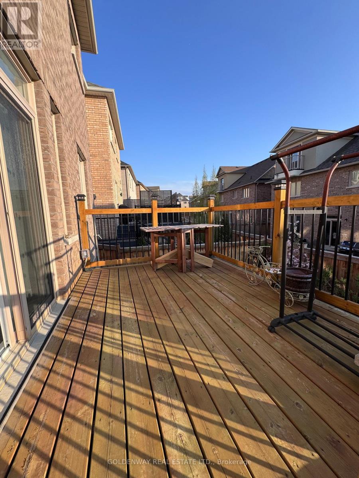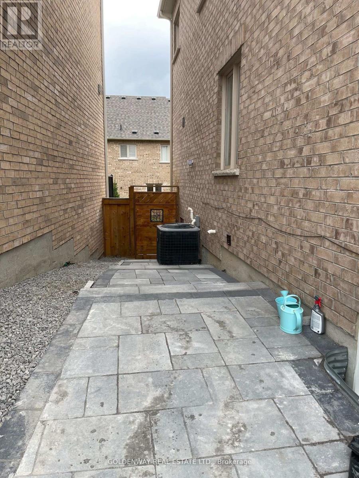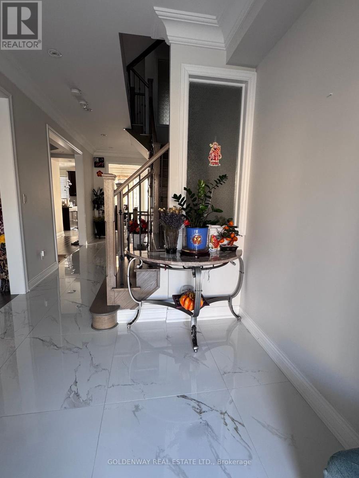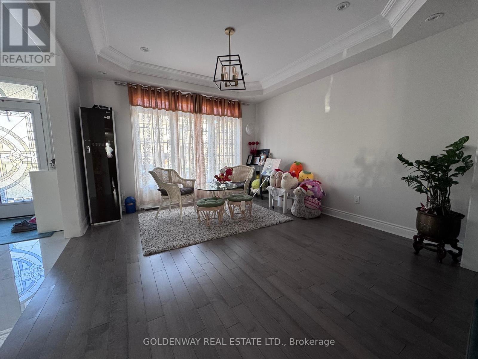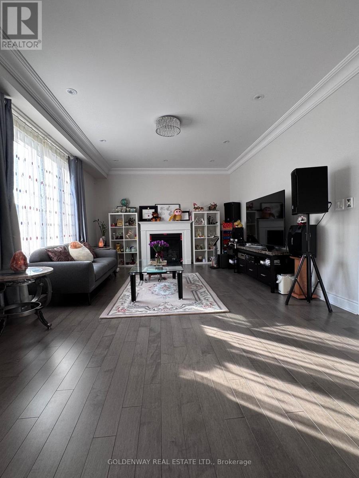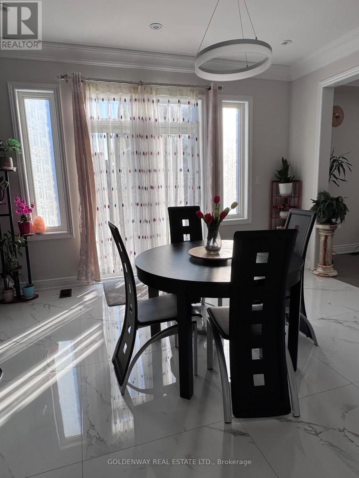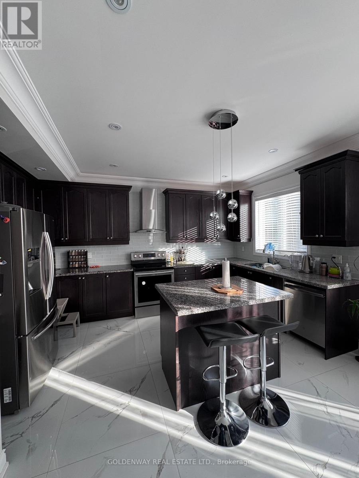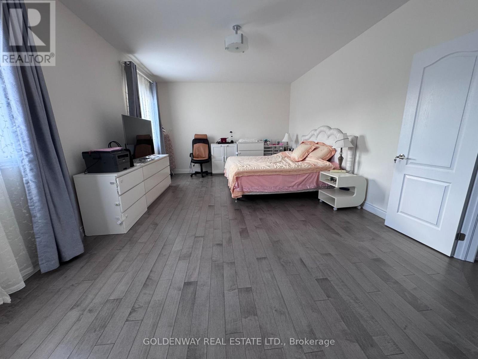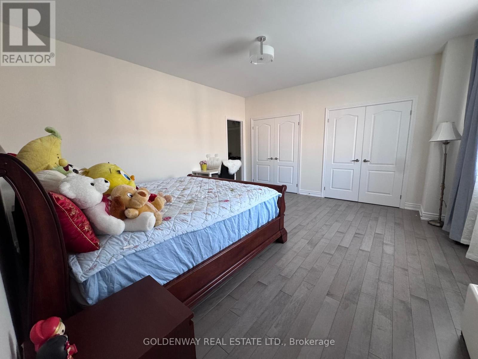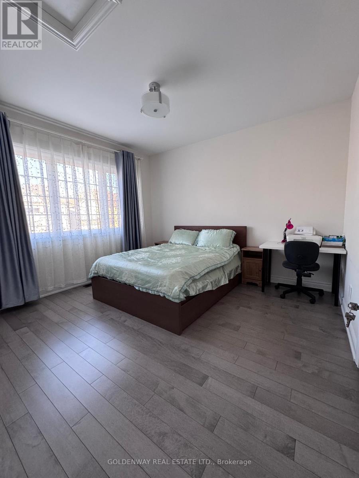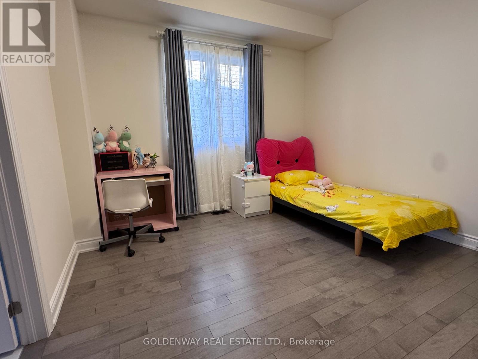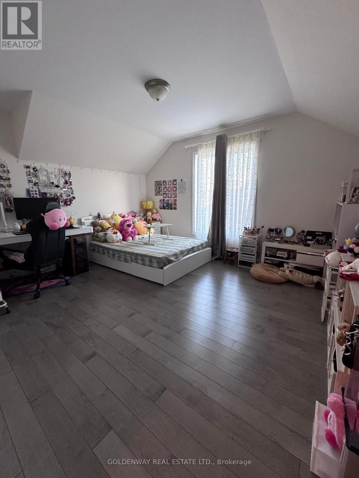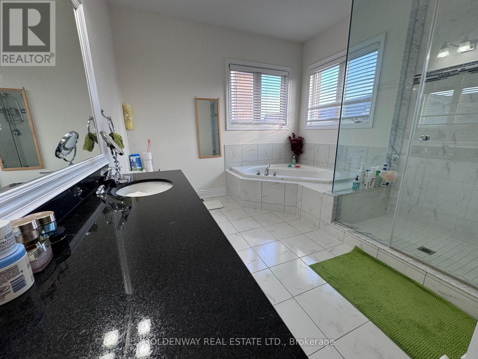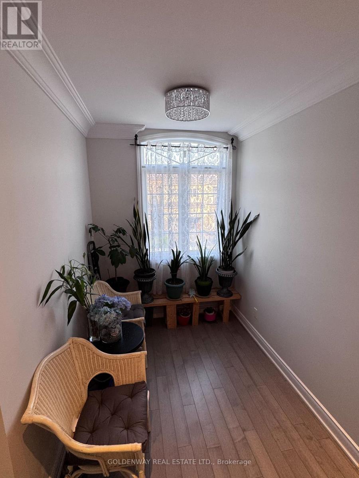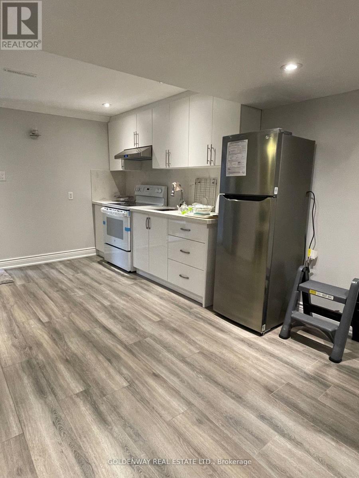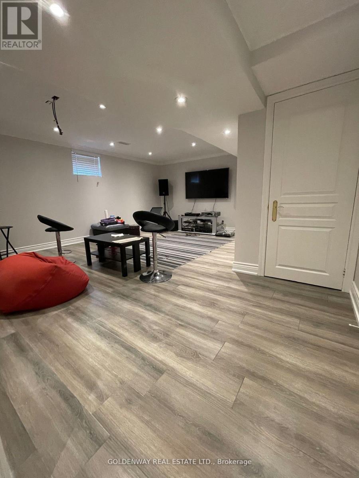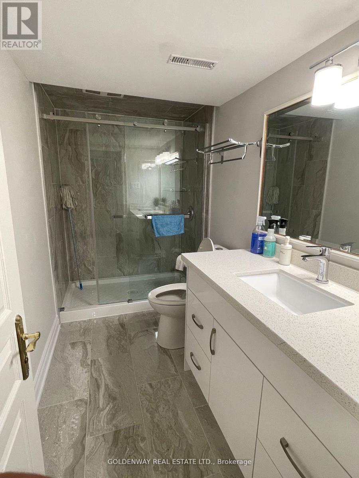922 Ernest Cousins Circle Newmarket, Ontario L3X 0B7
$1,839,000
Welcome To This Well-Maintained 50 Footer Detached Home In Sought-after Copper Hill! This 3,540 sqft detached property offers 5bedrooms and 6 bathrooms. Features 2 Master Ensuites & 2 Semi-Ensuites Washrooms, Den On The Second Floor with convenience of a 2nd-floor laundry room,Modern Kitchen Island W/ Granite Countertop & Upgrded Cabinets,With over $200,000 in upgrades, including a beautiful stone and brick front. Finished Walk-out Bsmt, Kitchen, Laundry, and Home Theater Rough-in. Min to Top Ranked Schools: Stonehaven PS, Newmarket HS. Close to the community center and Highway 404. (id:50886)
Property Details
| MLS® Number | N12135546 |
| Property Type | Single Family |
| Community Name | Stonehaven-Wyndham |
| Amenities Near By | Park, Hospital |
| Community Features | School Bus |
| Features | Paved Yard |
| Parking Space Total | 7 |
| Structure | Deck |
Building
| Bathroom Total | 5 |
| Bedrooms Above Ground | 5 |
| Bedrooms Below Ground | 2 |
| Bedrooms Total | 7 |
| Appliances | Garage Door Opener Remote(s), Central Vacuum, Dryer, Hood Fan, Stove, Washer, Window Coverings, Refrigerator |
| Basement Development | Finished |
| Basement Features | Separate Entrance, Walk Out |
| Basement Type | N/a (finished) |
| Construction Style Attachment | Detached |
| Cooling Type | Central Air Conditioning |
| Exterior Finish | Brick, Concrete |
| Fireplace Present | Yes |
| Flooring Type | Hardwood, Laminate, Ceramic |
| Foundation Type | Concrete |
| Half Bath Total | 1 |
| Heating Fuel | Natural Gas |
| Heating Type | Forced Air |
| Stories Total | 3 |
| Size Interior | 3,500 - 5,000 Ft2 |
| Type | House |
| Utility Water | Municipal Water |
Parking
| Attached Garage | |
| Garage |
Land
| Acreage | No |
| Land Amenities | Park, Hospital |
| Landscape Features | Landscaped |
| Sewer | Sanitary Sewer |
| Size Depth | 90 Ft |
| Size Frontage | 55 Ft ,3 In |
| Size Irregular | 55.3 X 90 Ft |
| Size Total Text | 55.3 X 90 Ft |
Rooms
| Level | Type | Length | Width | Dimensions |
|---|---|---|---|---|
| Second Level | Primary Bedroom | 6.5 m | 4.1 m | 6.5 m x 4.1 m |
| Second Level | Bedroom 2 | 4.9 m | 4.3 m | 4.9 m x 4.3 m |
| Second Level | Bedroom 3 | 3.7 m | 3.6 m | 3.7 m x 3.6 m |
| Second Level | Bedroom 4 | 3.5 m | 3.1 m | 3.5 m x 3.1 m |
| Third Level | Bedroom 5 | 3.9 m | 3.8 m | 3.9 m x 3.8 m |
| Basement | Kitchen | 3.8 m | 3.6 m | 3.8 m x 3.6 m |
| Basement | Living Room | 3.2 m | 3 m | 3.2 m x 3 m |
| Basement | Media | 7.8 m | 3.8 m | 7.8 m x 3.8 m |
| Basement | Eating Area | 3.1 m | 2.5 m | 3.1 m x 2.5 m |
| Main Level | Living Room | 7.6 m | 3.8 m | 7.6 m x 3.8 m |
| Main Level | Dining Room | 7.6 m | 3.8 m | 7.6 m x 3.8 m |
| Main Level | Kitchen | 4.5 m | 2.8 m | 4.5 m x 2.8 m |
| Main Level | Eating Area | 3.9 m | 3.8 m | 3.9 m x 3.8 m |
| Main Level | Family Room | 5.8 m | 3.9 m | 5.8 m x 3.9 m |
Contact Us
Contact us for more information
Vinson Liu
Salesperson
3390 Midland Ave Suite 7
Toronto, Ontario M1V 5K3
(905) 604-5600
(905) 604-5699

