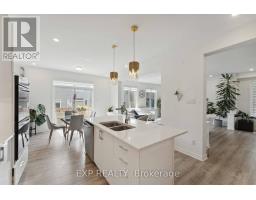922 Nokomis Place W Ottawa, Ontario K2J 6T4
$949,500
Nestled in a quiet neighbourhood, this beautifully upgraded home boasts over 100K in enhancements.The raised basement, with its nine-foot ceiling, offers ample space for entertainment & storage.The home is filled with natural light & a gas fireplace in the great room & an electric fireplace in the living room, adding warmth & charm throughout. The modern kitchen is a cook's dream, equipped with a gas cooktop, double wall oven, and plenty of tall upper cabinets, including a pantry. The great room, situated between the main living areas, offers a flexible space that can be used as an office, playroom, or additional lounge. With its impressive 12' ceiling, the great room opens onto a balcony overlooking a serene outdoor space to relax.Upstairs, the private primary bedroom overlooks the backyard & features a walk-in closet & an ensuite.The home is accented with pot lights and luxury chandeliers, blending modern convenience with comfort, making it an ideal retreat. Book your showing today! (id:50886)
Property Details
| MLS® Number | X11954518 |
| Property Type | Single Family |
| Neigbourhood | Barrhaven West |
| Community Name | 7711 - Barrhaven - Half Moon Bay |
| Parking Space Total | 4 |
Building
| Bathroom Total | 3 |
| Bedrooms Above Ground | 4 |
| Bedrooms Total | 4 |
| Appliances | Garage Door Opener Remote(s), Water Heater, Dishwasher, Dryer, Hood Fan, Washer, Refrigerator |
| Basement Development | Unfinished |
| Basement Type | Full (unfinished) |
| Construction Style Attachment | Detached |
| Cooling Type | Central Air Conditioning |
| Exterior Finish | Brick, Concrete |
| Fireplace Present | Yes |
| Foundation Type | Concrete |
| Heating Fuel | Natural Gas |
| Heating Type | Forced Air |
| Stories Total | 2 |
| Type | House |
| Utility Water | Municipal Water |
Parking
| Attached Garage | |
| Inside Entry | |
| Covered |
Land
| Acreage | No |
| Sewer | Sanitary Sewer |
| Size Depth | 88 Ft ,6 In |
| Size Frontage | 36 Ft |
| Size Irregular | 36 X 88.5 Ft |
| Size Total Text | 36 X 88.5 Ft |
| Zoning Description | Residential |
Rooms
| Level | Type | Length | Width | Dimensions |
|---|---|---|---|---|
| Second Level | Primary Bedroom | 3.91 m | 4.95 m | 3.91 m x 4.95 m |
| Second Level | Bedroom | 3.14 m | 3.35 m | 3.14 m x 3.35 m |
| Second Level | Bedroom 2 | 3.2 m | 3.35 m | 3.2 m x 3.35 m |
| Second Level | Bedroom 3 | 3.14 m | 3.45 m | 3.14 m x 3.45 m |
| Main Level | Family Room | 4.67 m | 4.36 m | 4.67 m x 4.36 m |
| Main Level | Dining Room | 4.36 m | 3.5 m | 4.36 m x 3.5 m |
| Main Level | Kitchen | 3.86 m | 3.5 m | 3.86 m x 3.5 m |
| In Between | Great Room | 5.38 m | 4.21 m | 5.38 m x 4.21 m |
https://www.realtor.ca/real-estate/27874301/922-nokomis-place-w-ottawa-7711-barrhaven-half-moon-bay
Contact Us
Contact us for more information
Mary Hajialiakbar
Salesperson
www.maryakbari.com/
www.facebook.com/maryakbari.comm
twitter.com/MaryAkbary
www.linkedin.com/in/mary-akbari
343 Preston Street, 11th Floor
Ottawa, Ontario K1S 1N4
(866) 530-7737
(647) 849-3180
Alex Teimoori
Salesperson
alextmori.com/
www.facebook.com/alextmori
twitter.com/alextmori
www.linkedin.com/in/alextmori/
343 Preston Street, 11th Floor
Ottawa, Ontario K1S 1N4
(866) 530-7737
(647) 849-3180























































