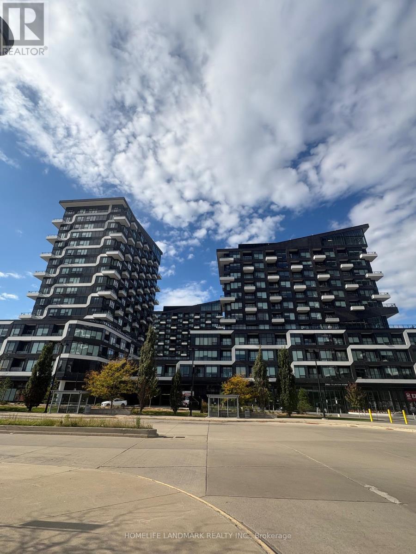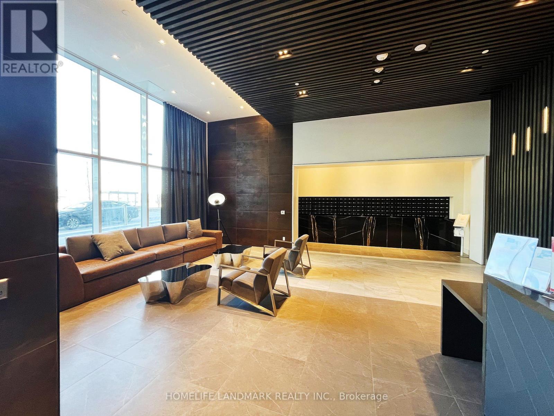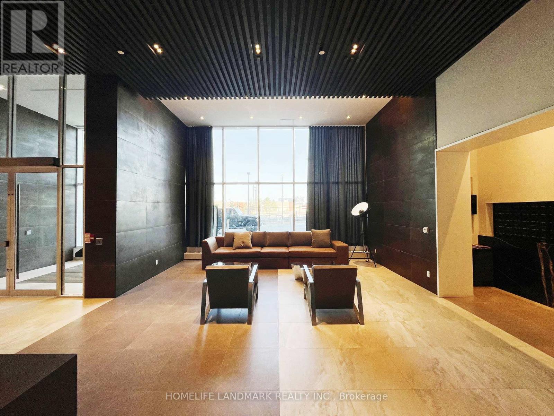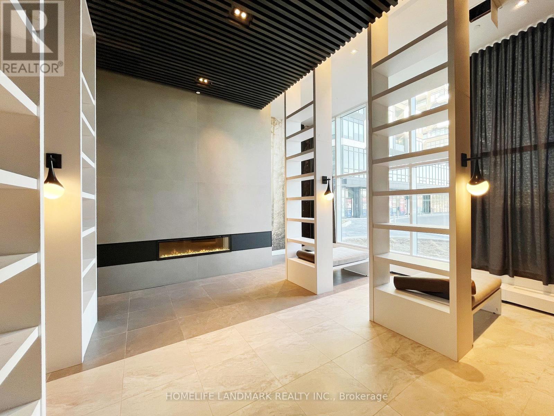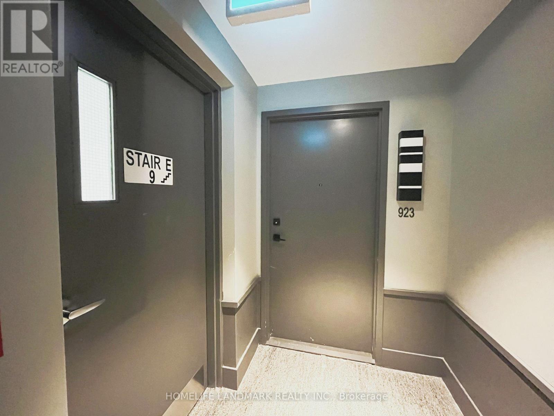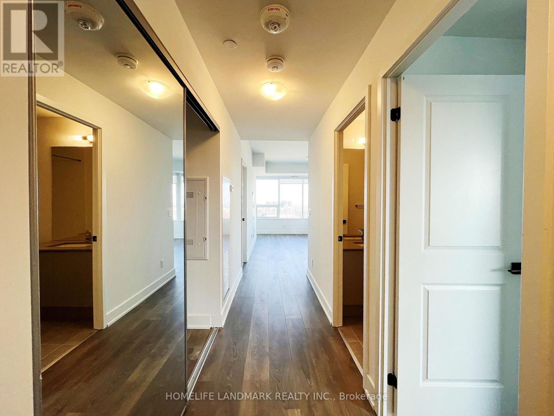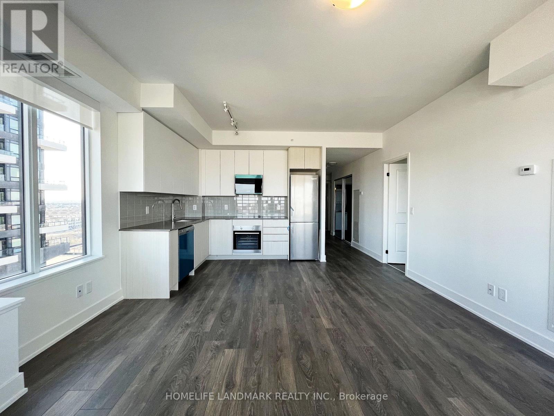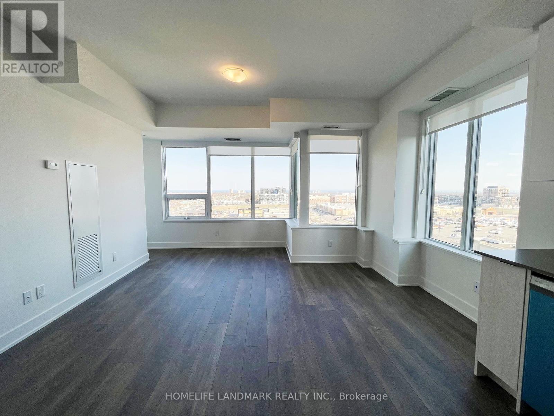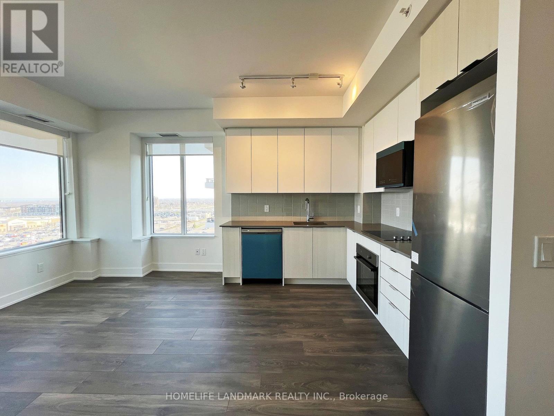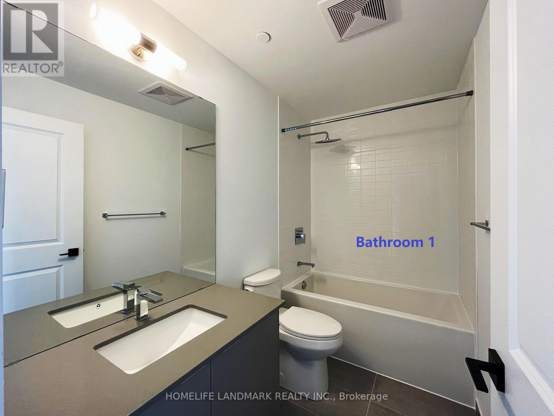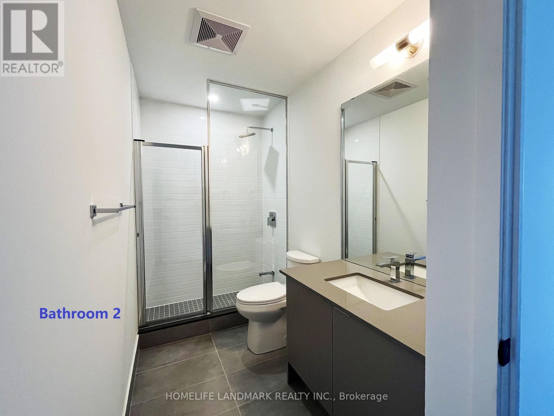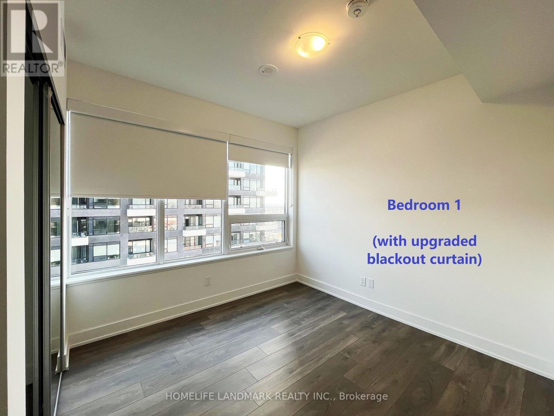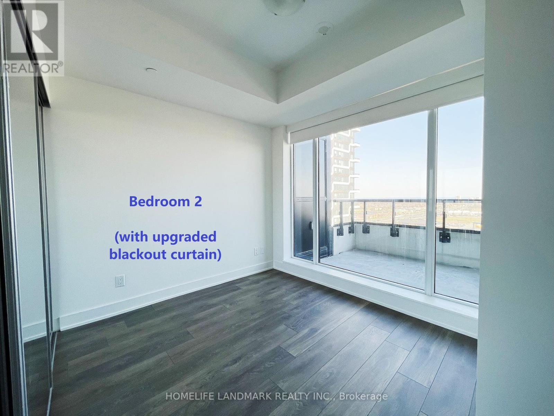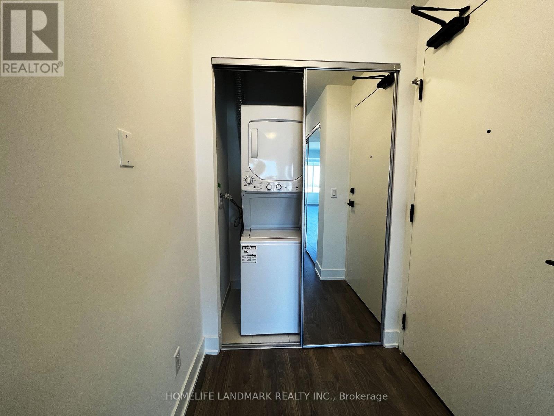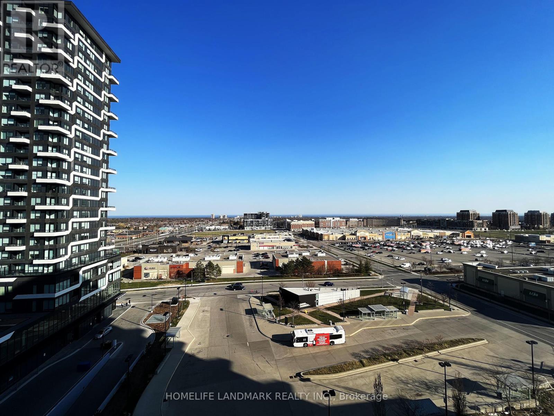923 - 2485 Taunton Road Oakville, Ontario L6H 0G3
2 Bedroom
2 Bathroom
800 - 899 ft2
Outdoor Pool
Central Air Conditioning
Forced Air
$2,800 Monthly
Well maintained 2 Bedroom Condo In The Heart Of Uptown Core Oakville! This Corner Unit Offers An Unobstructed South West View, All Bedroom Upgraded Blackout Curtains, Full Of Natural Light, 9 Foot Ceiling, 1 Balcony With Great View, High End Upgraded Appliances, Quartz Counter Top, Backsplash, In Suite Laundry, And 2 Beautiful Bathrooms. Excellent Location! Steps To Walmart, Superstore, And Other Shopping Stores, Restaurants And Banks. Basic Internet can be included in Rent. (id:50886)
Property Details
| MLS® Number | W12458691 |
| Property Type | Single Family |
| Community Name | 1015 - RO River Oaks |
| Amenities Near By | Hospital, Public Transit, Schools |
| Communication Type | High Speed Internet |
| Features | Balcony |
| Parking Space Total | 1 |
| Pool Type | Outdoor Pool |
Building
| Bathroom Total | 2 |
| Bedrooms Above Ground | 2 |
| Bedrooms Total | 2 |
| Age | New Building |
| Amenities | Security/concierge, Exercise Centre, Party Room, Storage - Locker |
| Appliances | Oven - Built-in, All, Dishwasher, Dryer, Microwave, Oven, Window Coverings, Refrigerator |
| Cooling Type | Central Air Conditioning |
| Exterior Finish | Concrete |
| Flooring Type | Vinyl, Tile |
| Heating Fuel | Natural Gas |
| Heating Type | Forced Air |
| Size Interior | 800 - 899 Ft2 |
| Type | Apartment |
Parking
| Underground | |
| Garage |
Land
| Acreage | No |
| Land Amenities | Hospital, Public Transit, Schools |
Rooms
| Level | Type | Length | Width | Dimensions |
|---|---|---|---|---|
| Main Level | Kitchen | 3.12 m | 2.54 m | 3.12 m x 2.54 m |
| Main Level | Bedroom | 3.58 m | 3 m | 3.58 m x 3 m |
| Main Level | Bedroom 2 | 3.17 m | 2.99 m | 3.17 m x 2.99 m |
| Main Level | Bathroom | 1.65 m | 1.48 m | 1.65 m x 1.48 m |
| Main Level | Bathroom | 1.53 m | 2.1 m | 1.53 m x 2.1 m |
| Main Level | Living Room | 4.52 m | 3.14 m | 4.52 m x 3.14 m |
Contact Us
Contact us for more information
Kevin Tan
Salesperson
Homelife Landmark Realty Inc.
7240 Woodbine Ave Unit 103
Markham, Ontario L3R 1A4
7240 Woodbine Ave Unit 103
Markham, Ontario L3R 1A4
(905) 305-1600
(905) 305-1609
www.homelifelandmark.com/

