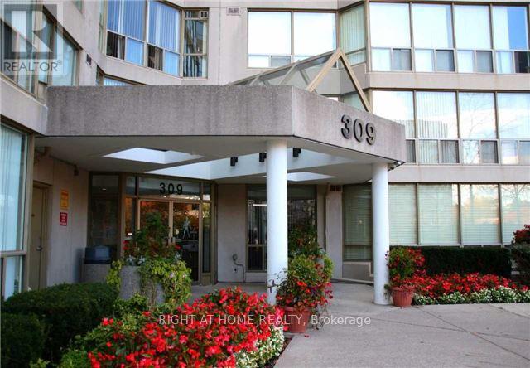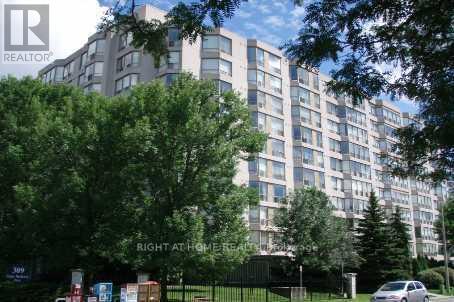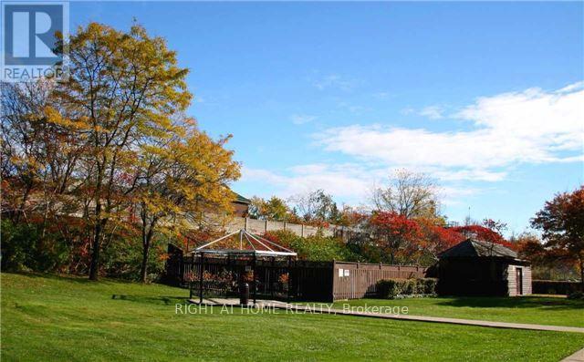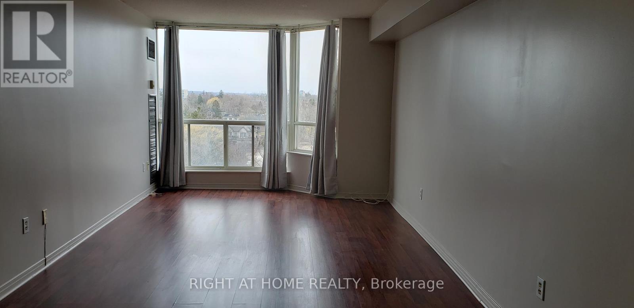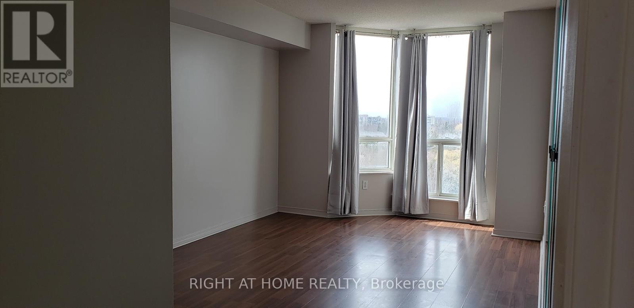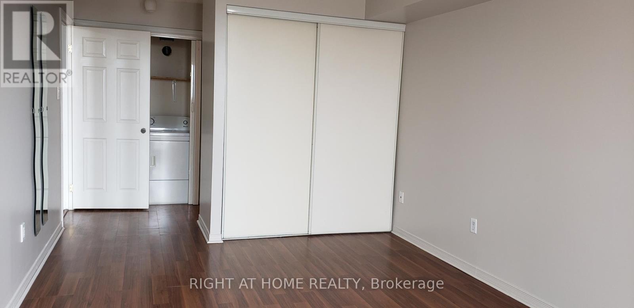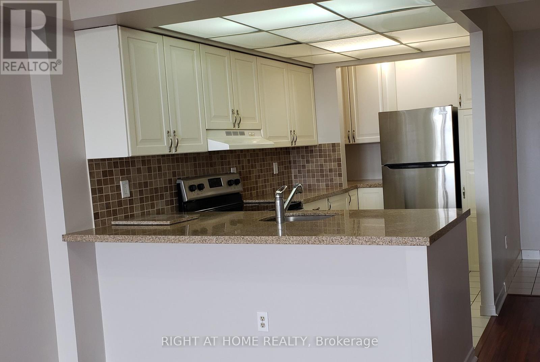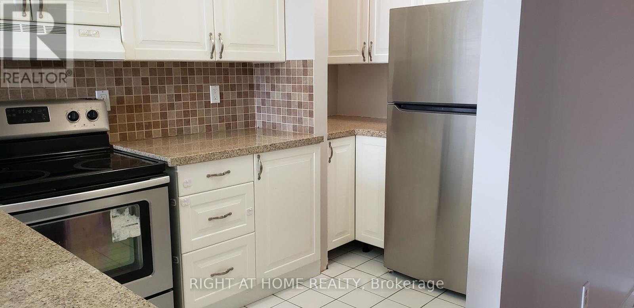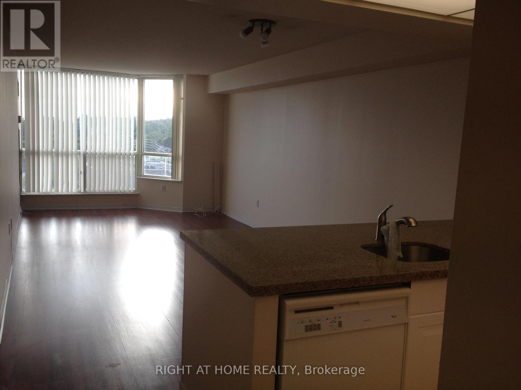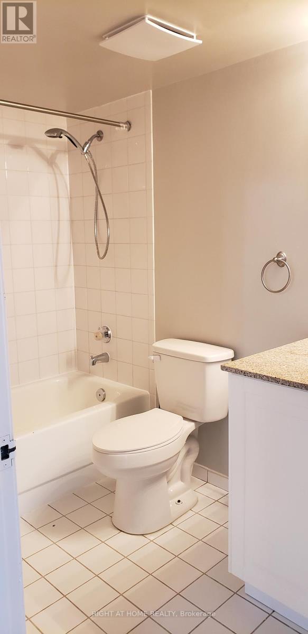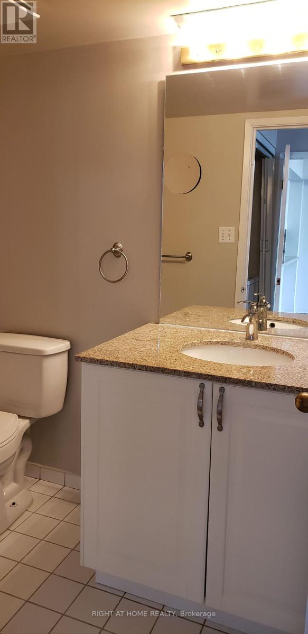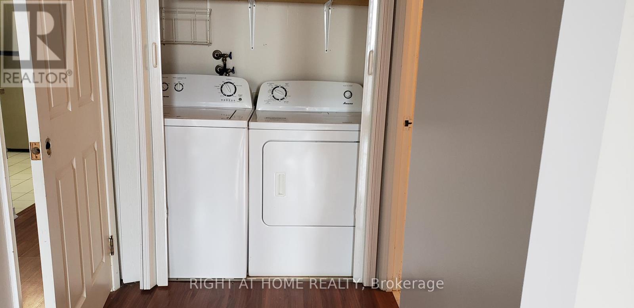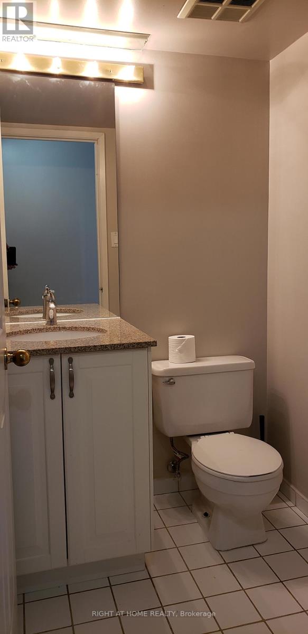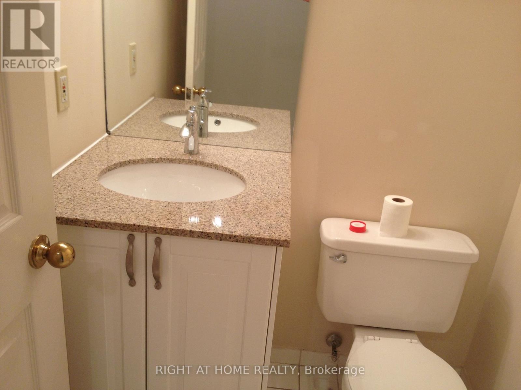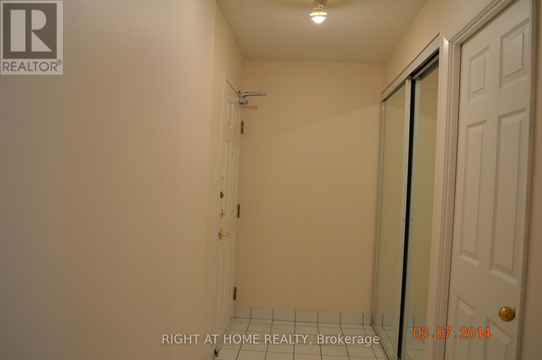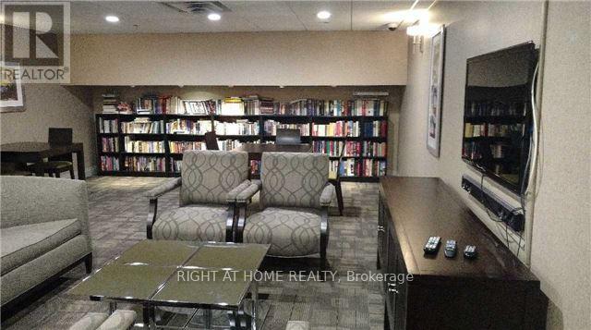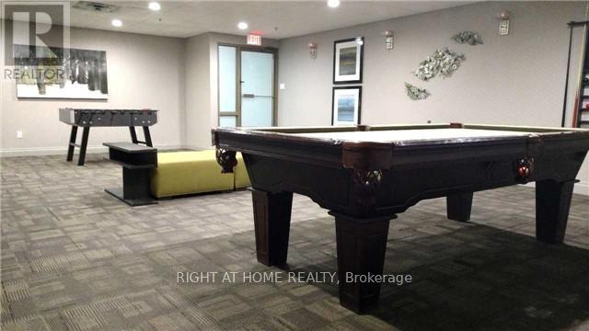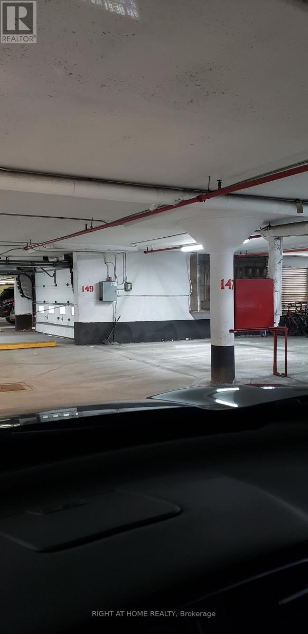923 - 309 Major Mackenzie Drive E Richmond Hill, Ontario L4C 9V5
$2,550 Monthly
Large 750Sf, Excellent Location, Close To All Amenities, Walk To Go Station, Just East Of Yonge West Exposure, Very Specious, Well Kept, Laminated Floor Tiles In Kitchen And Foyer, 5 Appliances Building Has Squash Court, Outdoor Pool, Tennis Court, Huge Visitor's Parking Price Includes 5 Appliances, 1 Locker, 1 Underground Parking, All Utilities, Cable Tv And Internet. Credit Check, Employment Letter, Lease Agreement, References Required, Rental Application Required, 1 Year Lease. Unite is Tenanted, 24-hour showing notice required, please be on time, and if late, please let the listing agent know (id:50886)
Property Details
| MLS® Number | N12156940 |
| Property Type | Single Family |
| Community Name | Harding |
| Communication Type | High Speed Internet |
| Community Features | Pets Not Allowed |
| Features | Elevator, Carpet Free, In Suite Laundry |
| Parking Space Total | 1 |
| Structure | Squash & Raquet Court, Tennis Court |
Building
| Bathroom Total | 2 |
| Bedrooms Above Ground | 1 |
| Bedrooms Total | 1 |
| Amenities | Exercise Centre, Storage - Locker |
| Appliances | Dishwasher, Stove, Refrigerator |
| Cooling Type | Central Air Conditioning |
| Exterior Finish | Brick, Concrete |
| Flooring Type | Laminate, Ceramic |
| Half Bath Total | 1 |
| Heating Fuel | Electric |
| Heating Type | Forced Air |
| Size Interior | 700 - 799 Ft2 |
| Type | Apartment |
Parking
| Underground | |
| Garage |
Land
| Acreage | No |
Rooms
| Level | Type | Length | Width | Dimensions |
|---|---|---|---|---|
| Main Level | Living Room | 4.85 m | 3.59 m | 4.85 m x 3.59 m |
| Main Level | Dining Room | 2.42 m | 4.85 m | 2.42 m x 4.85 m |
| Main Level | Bedroom | 5.18 m | 3.05 m | 5.18 m x 3.05 m |
| Main Level | Kitchen | 3.03 m | 2.74 m | 3.03 m x 2.74 m |
Contact Us
Contact us for more information
Ramin Tameer
Salesperson
1396 Don Mills Rd Unit B-121
Toronto, Ontario M3B 0A7
(416) 391-3232
(416) 391-0319
www.rightathomerealty.com/

