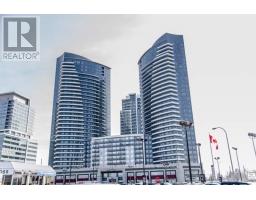923 - 7161 Yonge Street S Markham, Ontario L3T 0C5
1 Bedroom
1 Bathroom
600 - 699 ft2
Central Air Conditioning
Forced Air
$2,600 Monthly
Location! Location! Best 1+1 unit layout in the building, only this floor has 10ft ceilings in the building, Big balcony. Laminate Floors Throughout, Modern Open Concept Kitchen with S/S Appliances! Convenient Direct Access To Underground Grocery Stores, Shops, Restaurants, Cafes, Clinics, Banks. Lots of Visitor Parking. Yonge Pblc Transport At The Door. Mins To Subway. Pay Only Electric Bill, 24Hrs Concierge And Lots Of Amenities, Etc. (id:50886)
Property Details
| MLS® Number | N12156519 |
| Property Type | Single Family |
| Community Name | Grandview |
| Community Features | Pets Not Allowed |
| Features | Flat Site, Balcony |
| Parking Space Total | 1 |
Building
| Bathroom Total | 1 |
| Bedrooms Above Ground | 1 |
| Bedrooms Total | 1 |
| Age | 6 To 10 Years |
| Amenities | Separate Electricity Meters |
| Appliances | Dryer, Microwave, Range, Washer |
| Cooling Type | Central Air Conditioning |
| Exterior Finish | Concrete |
| Flooring Type | Laminate |
| Heating Fuel | Natural Gas |
| Heating Type | Forced Air |
| Size Interior | 600 - 699 Ft2 |
| Type | Apartment |
Parking
| Underground | |
| Garage |
Land
| Acreage | No |
Rooms
| Level | Type | Length | Width | Dimensions |
|---|---|---|---|---|
| Flat | Living Room | 8.53 m | 3.05 m | 8.53 m x 3.05 m |
| Flat | Dining Room | 8.53 m | 3.05 m | 8.53 m x 3.05 m |
| Flat | Kitchen | 2.44 m | 3.05 m | 2.44 m x 3.05 m |
| Flat | Primary Bedroom | 3.23 m | 2.93 m | 3.23 m x 2.93 m |
| Flat | Den | 2.13 m | 2.13 m | 2.13 m x 2.13 m |
https://www.realtor.ca/real-estate/28330342/923-7161-yonge-street-s-markham-grandview-grandview
Contact Us
Contact us for more information
Katerina Zaleznik
Salesperson
Keller Williams Realty Centres
117 Wellington St E
Aurora, Ontario L4G 1H9
117 Wellington St E
Aurora, Ontario L4G 1H9
(905) 726-8558
(905) 727-7726



























