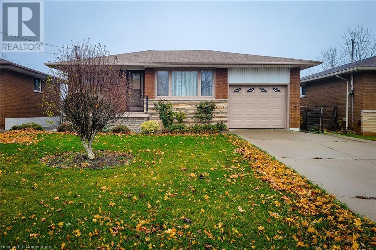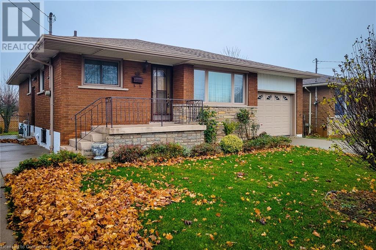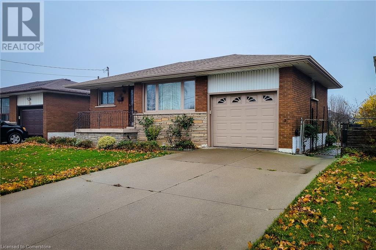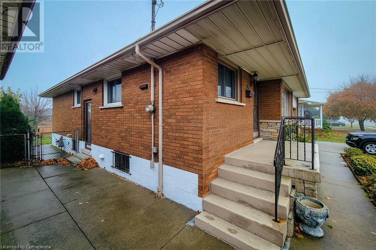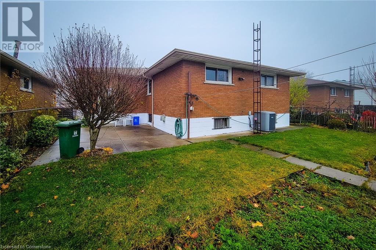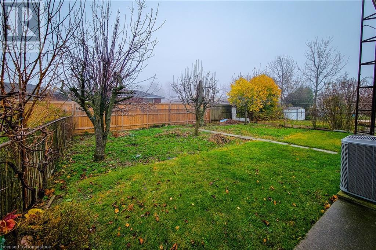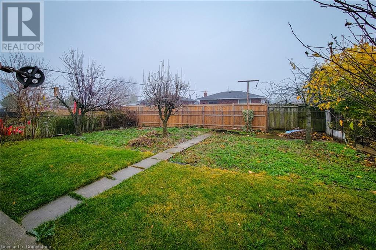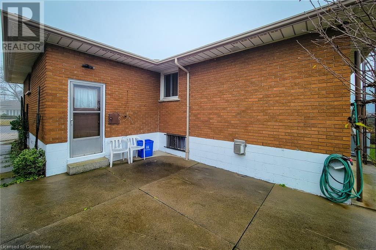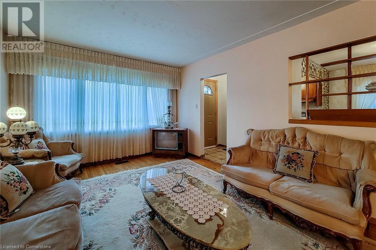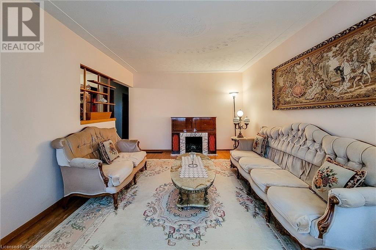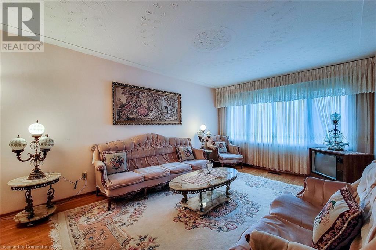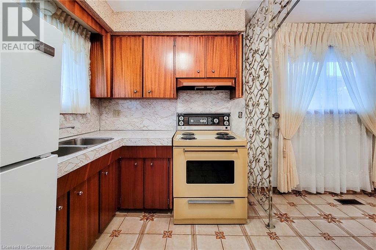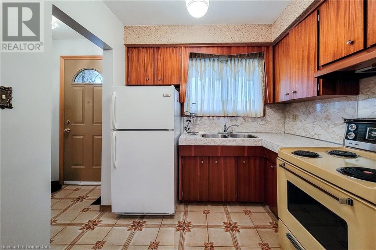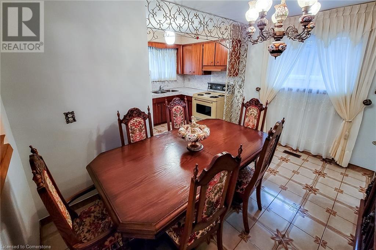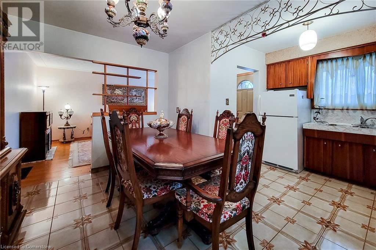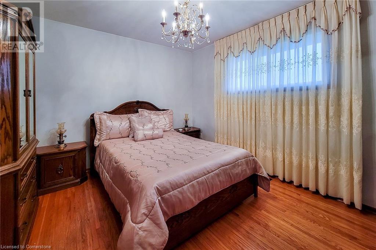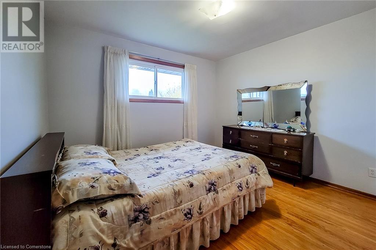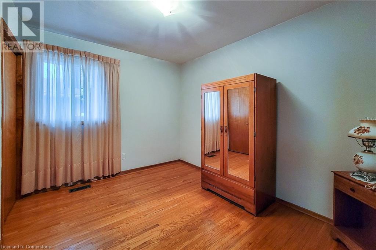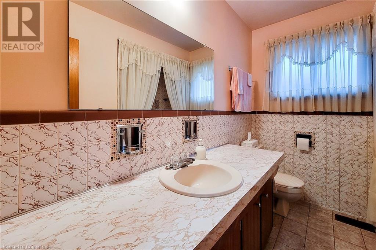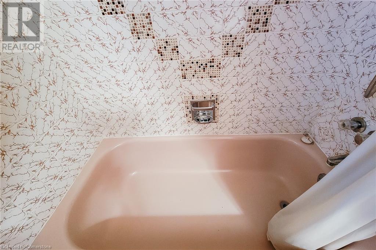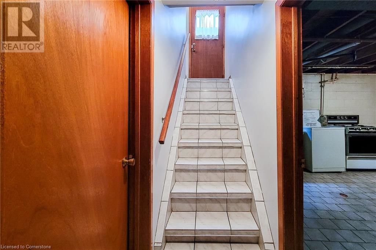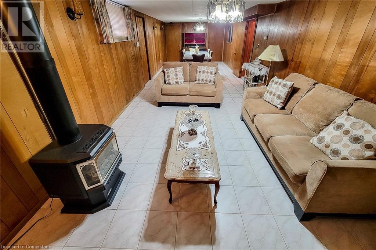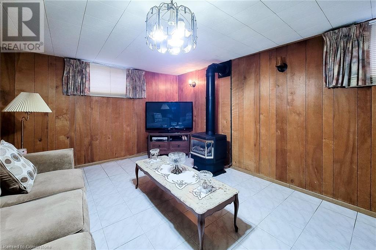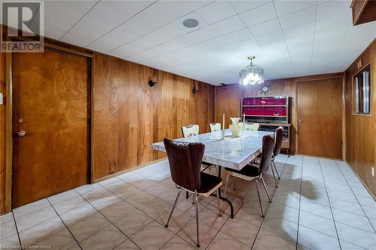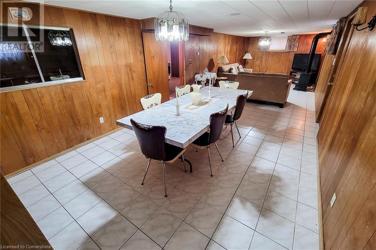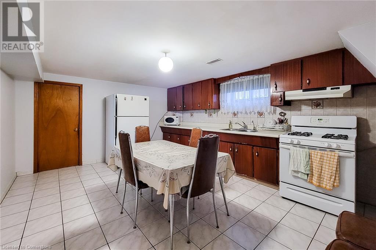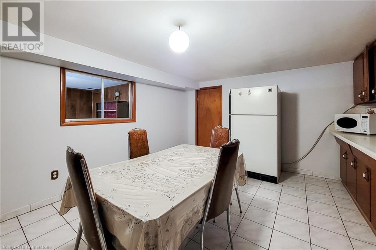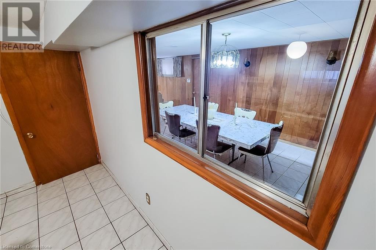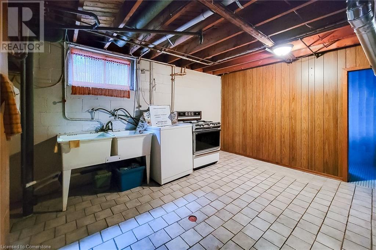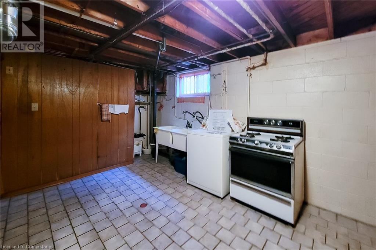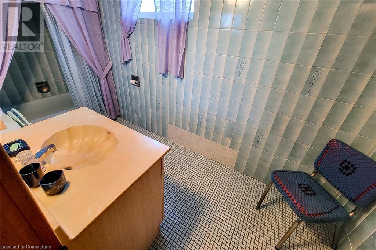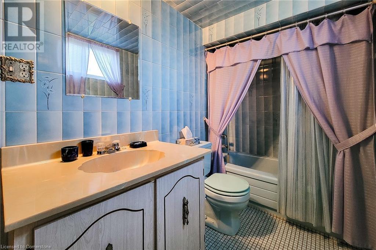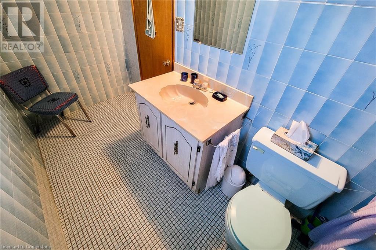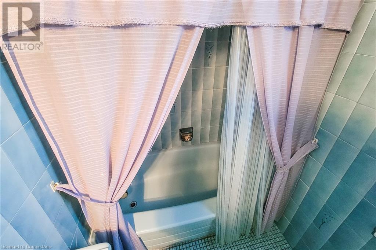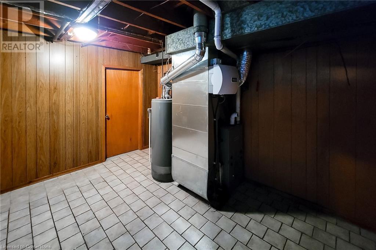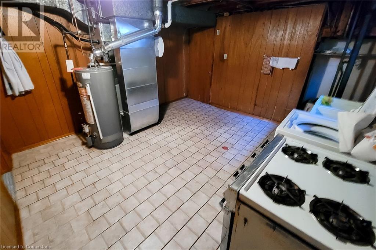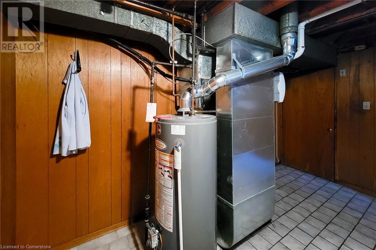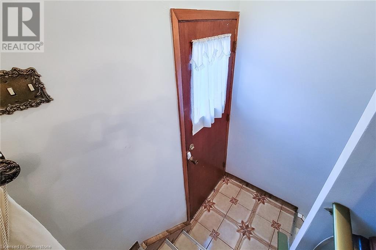923 Upper Ottawa Street Hamilton, Ontario L8T 3V6
$739,000
EXCELLENT OPPORTUNITY FOR FIRST TIME HOME BUYERS OR INVESTORS. WONDERFUL FAMILY HOME SITUATED IN THE DESIRABLE HAMILTON MOUNTAIN LOCATION. WALKING DISTANCE TO SCHOOLS, PARKS, EASY HIGHWAY ACCESS AND LIMERIDGE MALL. THIS BRICK 3 BEDROOM BUNGALOW IS BRIGHT AND OPEN. A SEPERATE ENTRACE TO THE BASEMENT IS GREAT POTENTIAL FOR AN IN-LAW SUITE( TWO SEPARATE SIDE ENTRANCE )A LARGE REC ROOM, KITCHEN AND UTILITY ROOM WITH TONS OF STORAGE SPACE: ROOF 2018, FURNACE & A/C 2018, NEWER WINDOWS. PROBATE IS DONE. PLEASE ALLOW 24 Hrs IRREVOCABLE ON ALL OFFERS. (id:50886)
Property Details
| MLS® Number | 40680911 |
| Property Type | Single Family |
| AmenitiesNearBy | Hospital, Park, Public Transit, Schools, Shopping |
| CommunityFeatures | Quiet Area, School Bus |
| EquipmentType | Water Heater |
| Features | Automatic Garage Door Opener |
| ParkingSpaceTotal | 5 |
| RentalEquipmentType | Water Heater |
Building
| BathroomTotal | 2 |
| BedroomsAboveGround | 3 |
| BedroomsTotal | 3 |
| Appliances | Refrigerator, Stove, Gas Stove(s), Window Coverings, Garage Door Opener |
| ArchitecturalStyle | Bungalow |
| BasementDevelopment | Finished |
| BasementType | Full (finished) |
| ConstructedDate | 1965 |
| ConstructionStyleAttachment | Detached |
| CoolingType | Central Air Conditioning |
| ExteriorFinish | Brick |
| HeatingType | Forced Air |
| StoriesTotal | 1 |
| SizeInterior | 1066 Sqft |
| Type | House |
| UtilityWater | Municipal Water |
Parking
| Attached Garage |
Land
| AccessType | Road Access, Highway Access |
| Acreage | No |
| FenceType | Fence |
| LandAmenities | Hospital, Park, Public Transit, Schools, Shopping |
| Sewer | Municipal Sewage System |
| SizeDepth | 100 Ft |
| SizeFrontage | 46 Ft |
| SizeTotalText | Under 1/2 Acre |
| ZoningDescription | R1 |
Rooms
| Level | Type | Length | Width | Dimensions |
|---|---|---|---|---|
| Lower Level | 3pc Bathroom | 12'5'' x 4'8'' | ||
| Lower Level | Utility Room | 13'2'' x 12'8'' | ||
| Lower Level | Eat In Kitchen | 16'0'' x 12'4'' | ||
| Lower Level | Recreation Room | 21'0'' x 19'6'' | ||
| Main Level | 3pc Bathroom | 9'0'' x 6'8'' | ||
| Main Level | Primary Bedroom | 12'8'' x 11'3'' | ||
| Main Level | Bedroom | 10'2'' x 11'4'' | ||
| Main Level | Bedroom | 11'4'' x 9'2'' | ||
| Main Level | Living Room/dining Room | 11'4'' x 17'9'' | ||
| Main Level | Eat In Kitchen | 15'0'' x 12'6'' |
Utilities
| Natural Gas | Available |
https://www.realtor.ca/real-estate/27682408/923-upper-ottawa-street-hamilton
Interested?
Contact us for more information
Daniel Tsegaye
Salesperson
1632 Upper James Street
Hamilton, Ontario L9B 1K4

