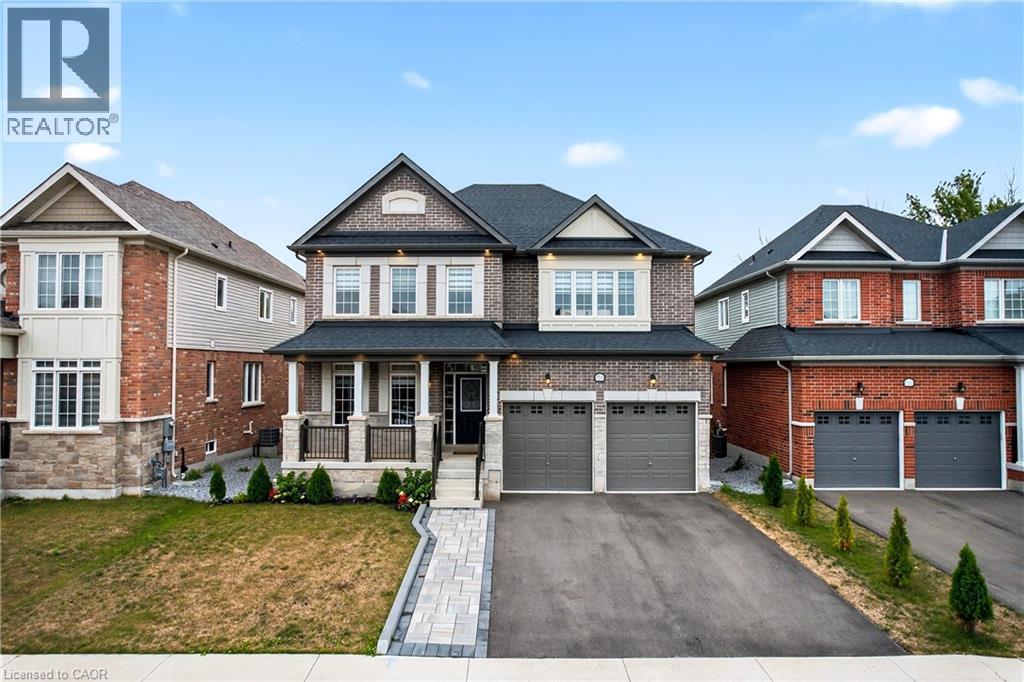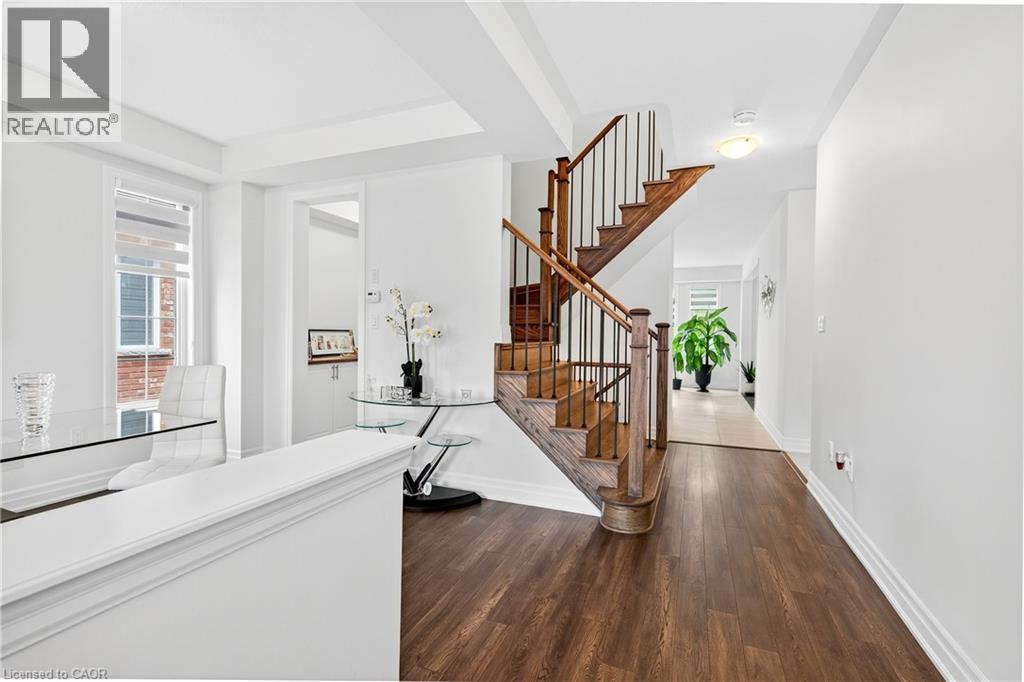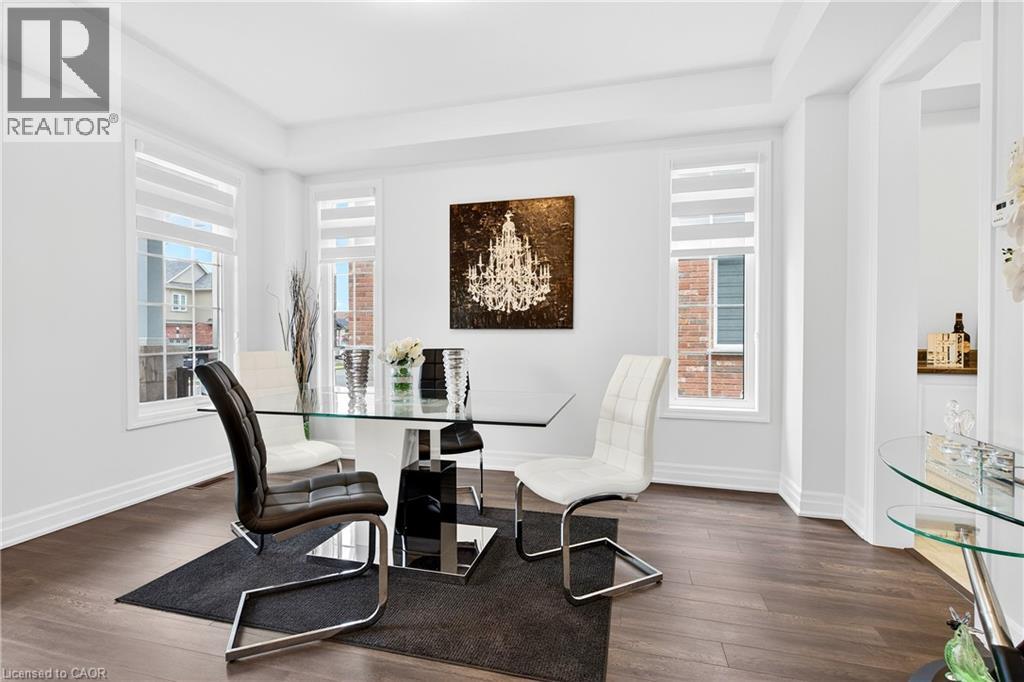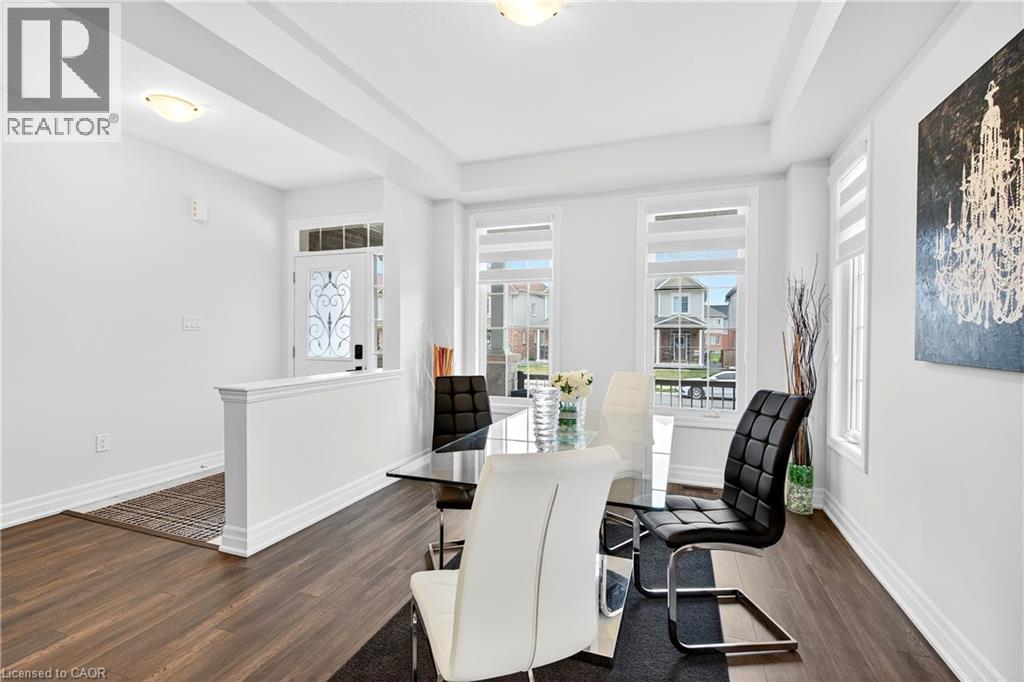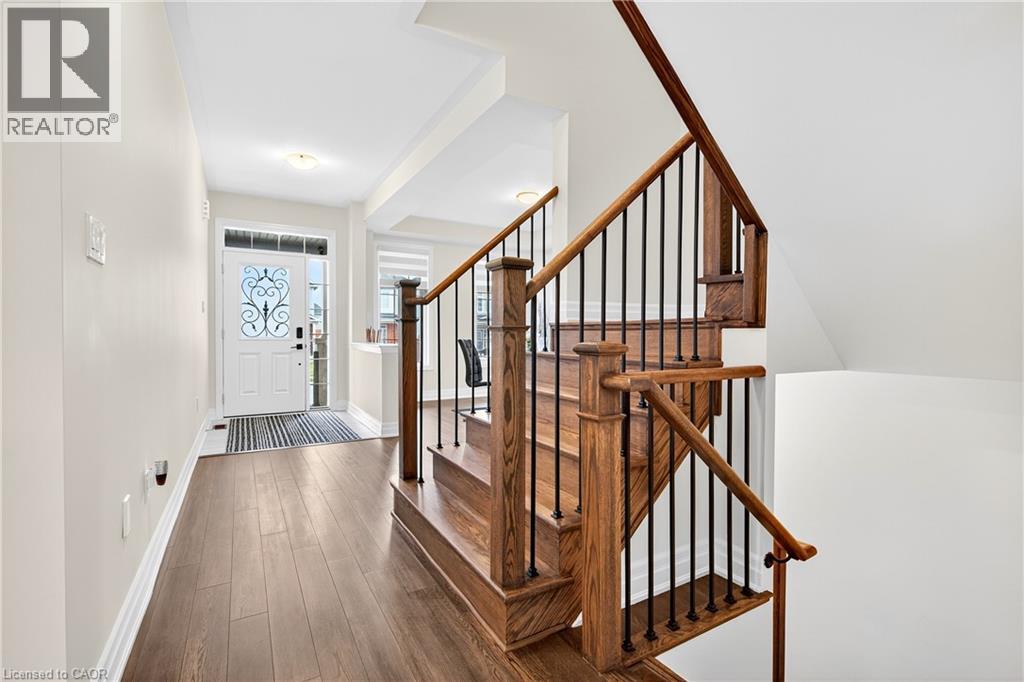9234 White Oak Avenue Niagara Falls, Ontario L2G 3P6
$899,999
Welcome to 9234 White Oak Avenue in beautiful Niagara Falls. Built in 2022, this modern home offers a perfect blend of comfort, style, and functionality. From the moment you arrive, you'll be impressed by the home's curb appeal and thoughtfully designed layout, ideal for today's lifestyle. Inside, you'll find bright and spacious living areas with an open-concept design that flows seamlessly from room to room. The modern kitchen is the heart of the home, featuring quality finishes, ample storage, and an inviting space for both everyday meals and entertaining guests. Upstairs, generously sized bedrooms provide plenty of space for the whole family, while the primary suite serves as a private retreat with its own walk-in closets and ensuite. Every detail has been carefully considered, from the contemporary finishes to the efficient floor plan that maximizes comfort and usability. The premium lot backyard offers the perfect setting for outdoor gatherings, gardening, or simply relaxing in your own private space. Located in a desirable community close to excellent schools, shopping, parks, and with easy access to the QEW, this property combines convenience with a welcoming neighbourhood feel. 9234 White Oak Avenue is truly a place to call home. (id:50886)
Property Details
| MLS® Number | 40762671 |
| Property Type | Single Family |
| Amenities Near By | Golf Nearby, Hospital, Marina, Park, Place Of Worship, Playground |
| Community Features | Quiet Area, Community Centre |
| Equipment Type | Water Heater |
| Features | Conservation/green Belt, Sump Pump, Automatic Garage Door Opener |
| Parking Space Total | 6 |
| Rental Equipment Type | Water Heater |
Building
| Bathroom Total | 4 |
| Bedrooms Above Ground | 4 |
| Bedrooms Total | 4 |
| Appliances | Dishwasher, Dryer, Stove, Washer, Hood Fan |
| Architectural Style | 2 Level |
| Basement Development | Unfinished |
| Basement Type | Full (unfinished) |
| Constructed Date | 2022 |
| Construction Style Attachment | Detached |
| Cooling Type | Central Air Conditioning |
| Exterior Finish | Brick, Stone |
| Foundation Type | Poured Concrete |
| Half Bath Total | 1 |
| Heating Fuel | Natural Gas |
| Stories Total | 2 |
| Size Interior | 2,788 Ft2 |
| Type | House |
| Utility Water | Municipal Water |
Parking
| Attached Garage |
Land
| Access Type | Road Access, Highway Access |
| Acreage | No |
| Land Amenities | Golf Nearby, Hospital, Marina, Park, Place Of Worship, Playground |
| Landscape Features | Landscaped |
| Sewer | Municipal Sewage System |
| Size Depth | 105 Ft |
| Size Frontage | 48 Ft |
| Size Total Text | Under 1/2 Acre |
| Zoning Description | R3 |
Rooms
| Level | Type | Length | Width | Dimensions |
|---|---|---|---|---|
| Second Level | 4pc Bathroom | Measurements not available | ||
| Second Level | 3pc Bathroom | Measurements not available | ||
| Second Level | Laundry Room | 6'0'' x 7'10'' | ||
| Second Level | Bedroom | 18'1'' x 12'5'' | ||
| Second Level | Bedroom | 16'7'' x 14'3'' | ||
| Second Level | Bedroom | 13'3'' x 14'0'' | ||
| Second Level | Full Bathroom | 12'4'' x 9'3'' | ||
| Second Level | Primary Bedroom | 17'5'' x 15'10'' | ||
| Main Level | 2pc Bathroom | Measurements not available | ||
| Main Level | Den | 9'0'' x 10'3'' | ||
| Main Level | Family Room | 18'2'' x 13'3'' | ||
| Main Level | Eat In Kitchen | 16'6'' x 19'9'' | ||
| Main Level | Dining Room | 10'10'' x 14'3'' |
https://www.realtor.ca/real-estate/28765085/9234-white-oak-avenue-niagara-falls
Contact Us
Contact us for more information
Rob Golfi
Salesperson
(905) 575-1962
www.robgolfi.com/
1 Markland Street
Hamilton, Ontario L8P 2J5
(905) 575-7700
(905) 575-1962
www.robgolfi.com/

