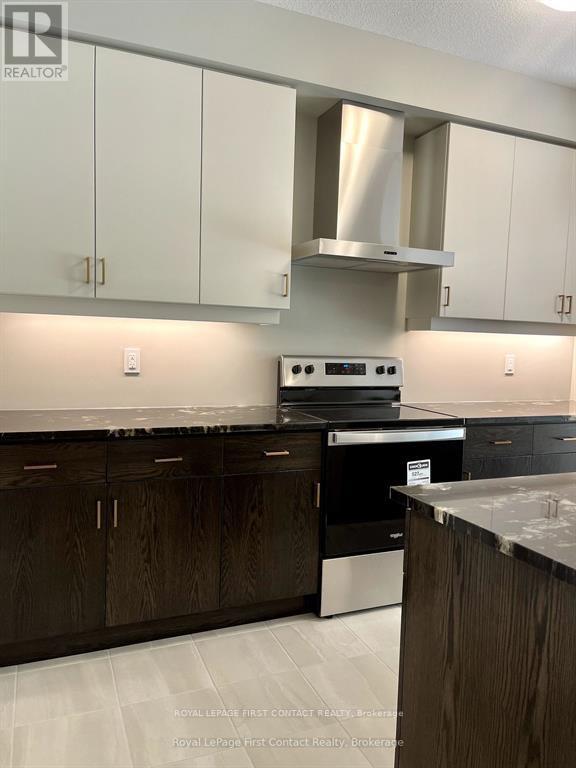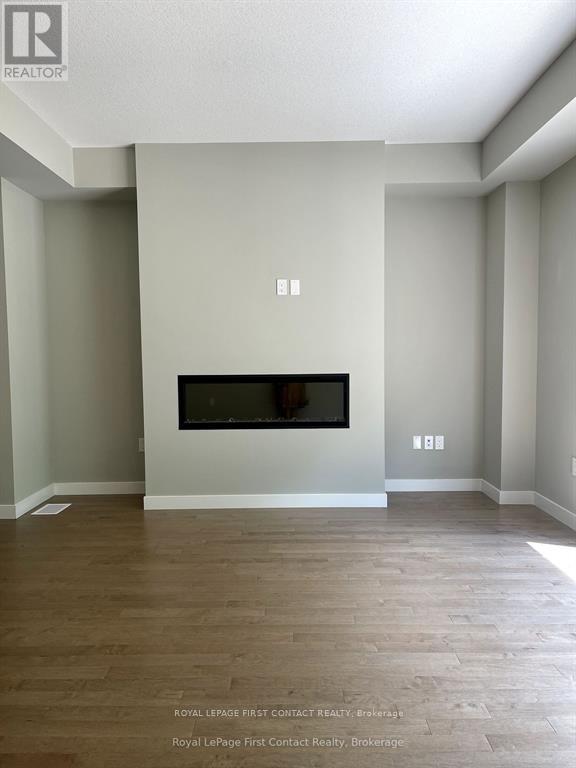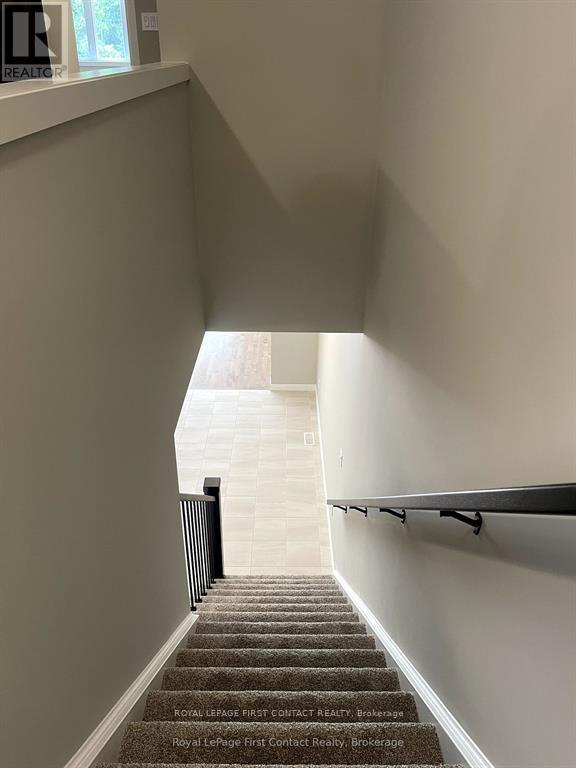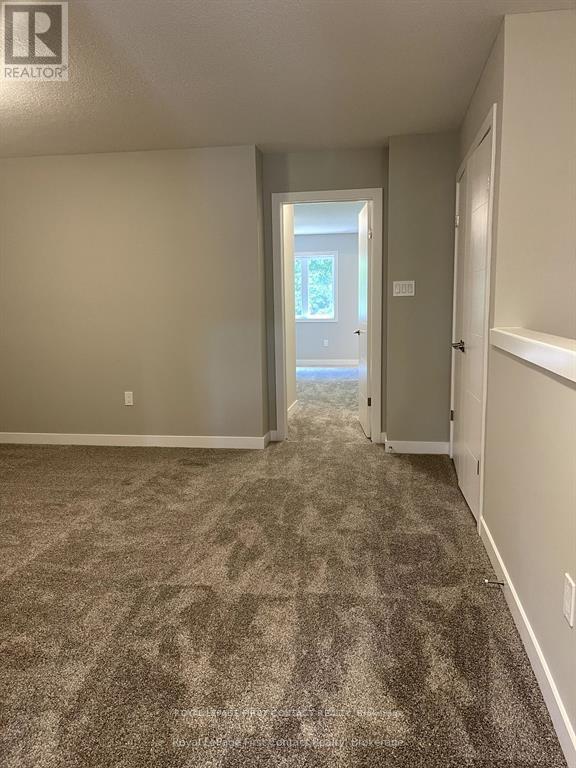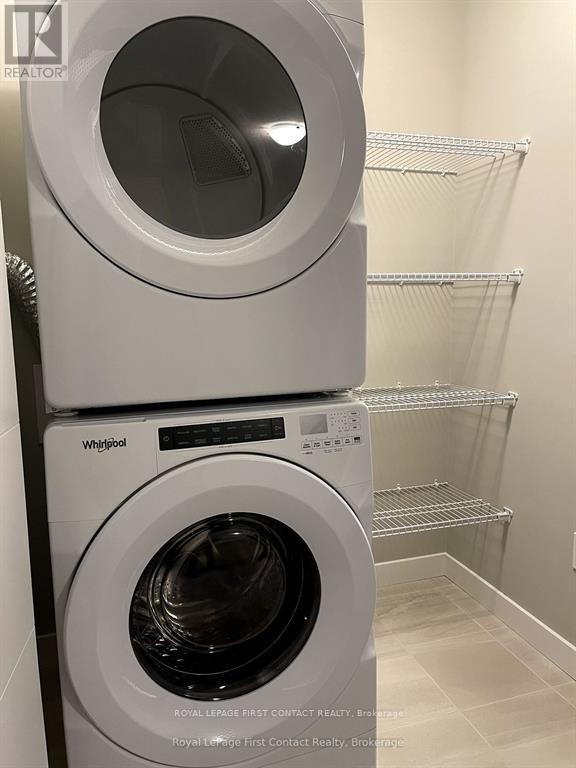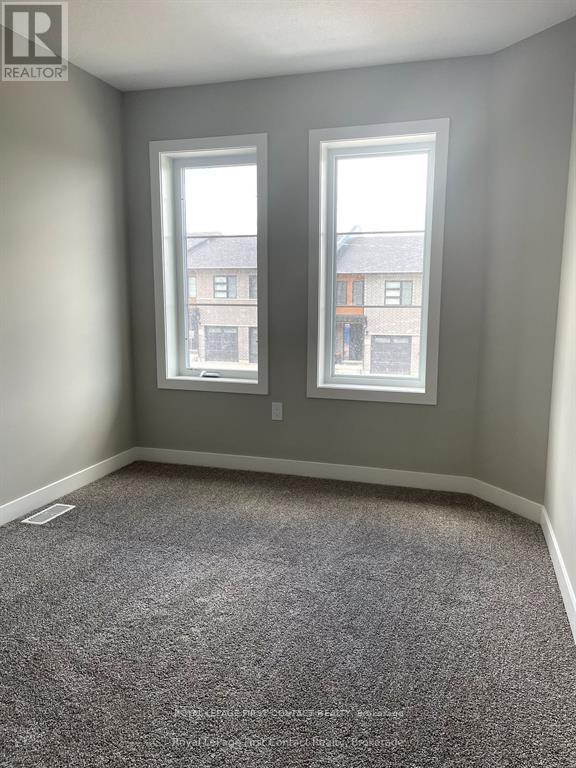924 Robert Ferrie Drive Kitchener, Ontario N2R 1P2
4 Bedroom
3 Bathroom
Central Air Conditioning, Ventilation System
Forced Air
$2,900 Monthly
Welcome to this beautiful townhome in one of the most sought after neighbourhoods in Kitchener. 3 Bedrooms, 3 Washrooms. 1810 Sq Fully Upgraded top to bottom with Quartz countertops and modern washrooms.No neighbours at the back with a peaceful ravine. Two Walk-in closets in primary bedroom. Close To 401 ,Shopping malls, Grocery stores, schools. The property is only 3 years old. Green space at the back with no neighbours. Brand new Deck. This one wont last long (id:50886)
Property Details
| MLS® Number | X9262844 |
| Property Type | Single Family |
| AmenitiesNearBy | Hospital, Park, Place Of Worship, Public Transit, Schools |
| ParkingSpaceTotal | 2 |
Building
| BathroomTotal | 3 |
| BedroomsAboveGround | 3 |
| BedroomsBelowGround | 1 |
| BedroomsTotal | 4 |
| Appliances | Water Heater, Water Meter, Blinds, Dishwasher, Dryer, Stove |
| BasementDevelopment | Unfinished |
| BasementType | Full (unfinished) |
| ConstructionStyleAttachment | Attached |
| CoolingType | Central Air Conditioning, Ventilation System |
| ExteriorFinish | Brick, Brick Facing |
| FlooringType | Hardwood, Porcelain Tile, Carpeted |
| FoundationType | Concrete |
| HalfBathTotal | 1 |
| HeatingFuel | Natural Gas |
| HeatingType | Forced Air |
| StoriesTotal | 2 |
| Type | Row / Townhouse |
| UtilityWater | Municipal Water |
Parking
| Attached Garage |
Land
| Acreage | No |
| LandAmenities | Hospital, Park, Place Of Worship, Public Transit, Schools |
| Sewer | Sanitary Sewer |
| SizeDepth | 110 Ft |
| SizeFrontage | 18 Ft ,6 In |
| SizeIrregular | 18.5 X 110 Ft |
| SizeTotalText | 18.5 X 110 Ft |
Rooms
| Level | Type | Length | Width | Dimensions |
|---|---|---|---|---|
| Second Level | Primary Bedroom | 3.7 m | 4.56 m | 3.7 m x 4.56 m |
| Second Level | Bedroom 2 | 2.7 m | 3.25 m | 2.7 m x 3.25 m |
| Second Level | Bedroom 3 | 2.7 m | 3.68 m | 2.7 m x 3.68 m |
| Second Level | Loft | 2.74 m | 3.67 m | 2.74 m x 3.67 m |
| Main Level | Great Room | 5.2 m | 3.68 m | 5.2 m x 3.68 m |
| Main Level | Eating Area | 2.82 m | 3.38 m | 2.82 m x 3.38 m |
| Main Level | Kitchen | 2.61 m | 4.29 m | 2.61 m x 4.29 m |
Utilities
| Sewer | Installed |
https://www.realtor.ca/real-estate/27313372/924-robert-ferrie-drive-kitchener
Interested?
Contact us for more information
Sumant Sarin
Salesperson
Royal LePage First Contact Realty
299 Lakeshore Drive #100, 100142 &100423
Barrie, Ontario L4N 7Y9
299 Lakeshore Drive #100, 100142 &100423
Barrie, Ontario L4N 7Y9




