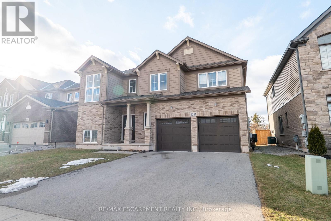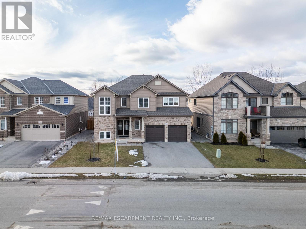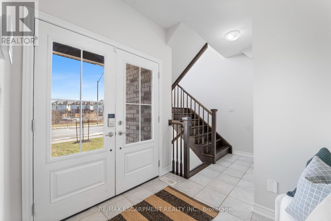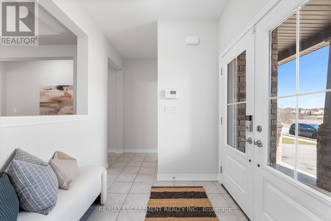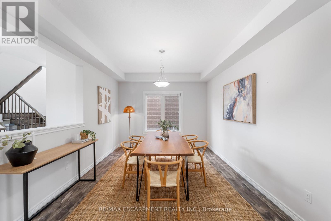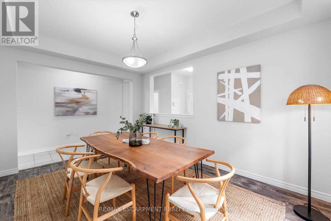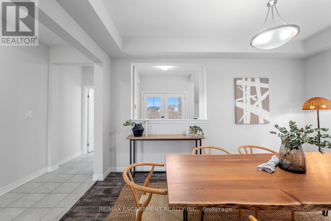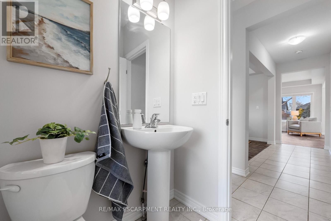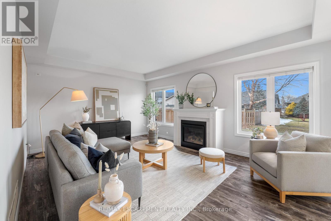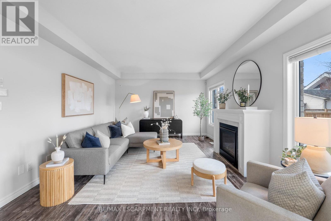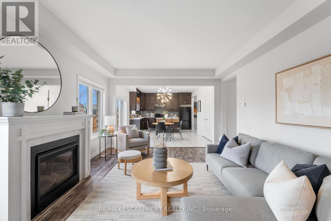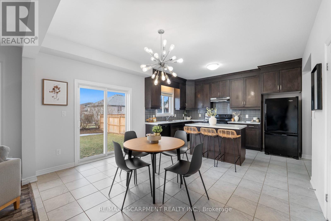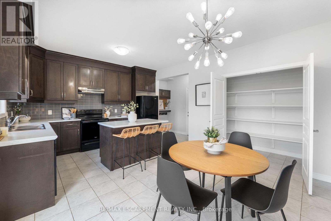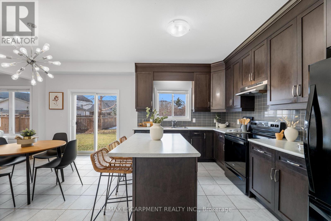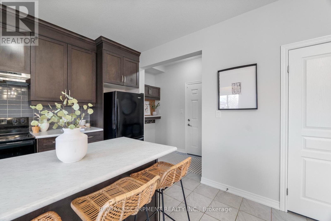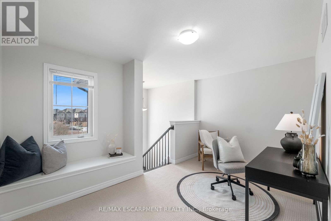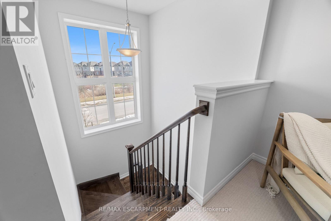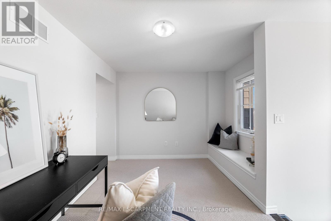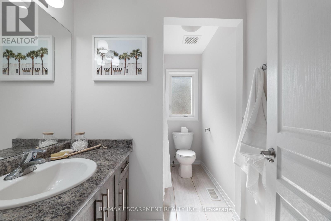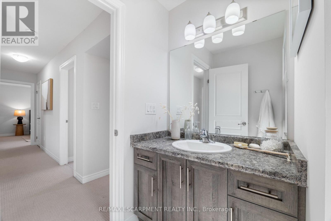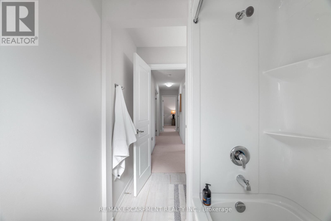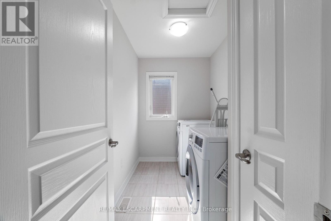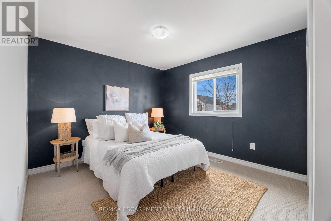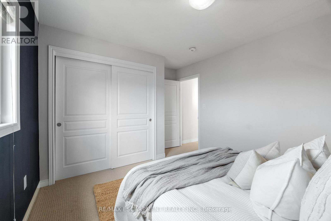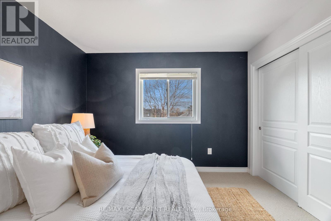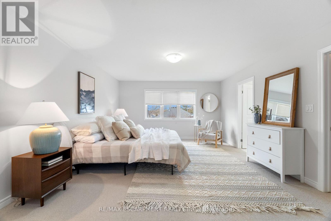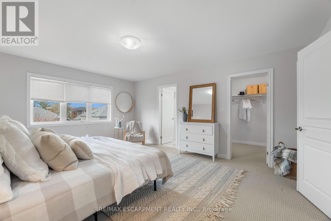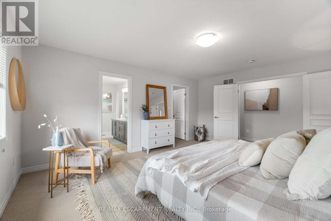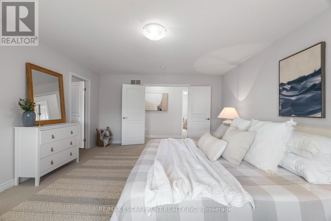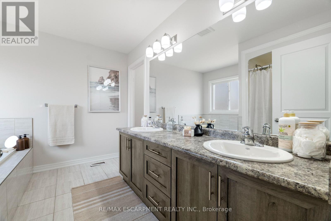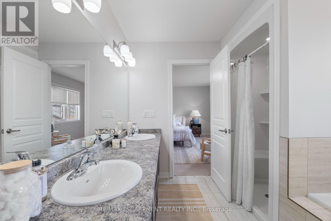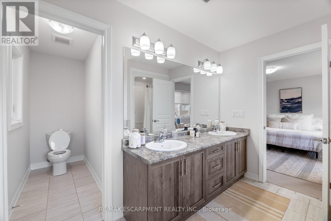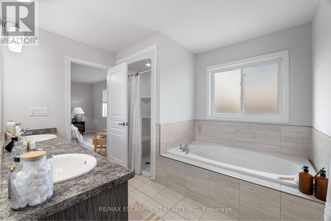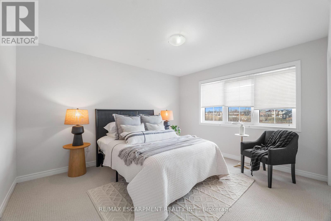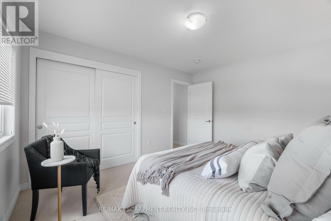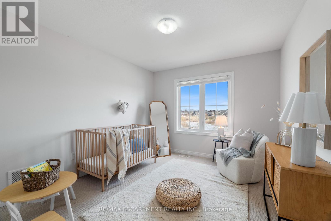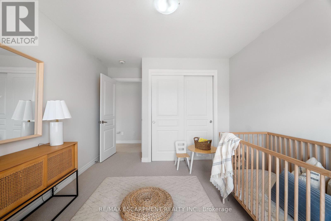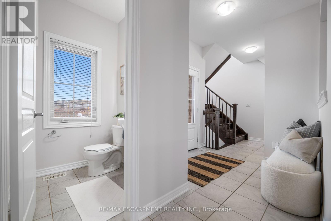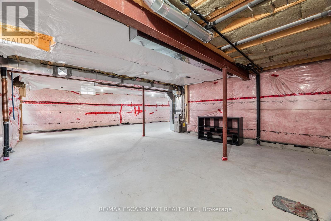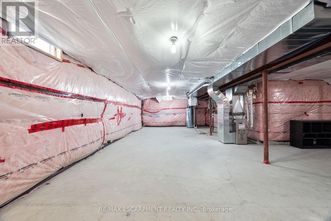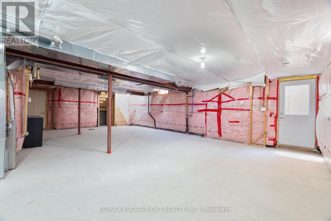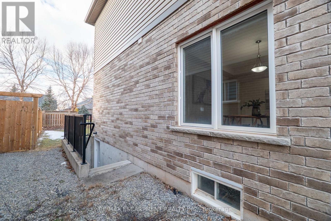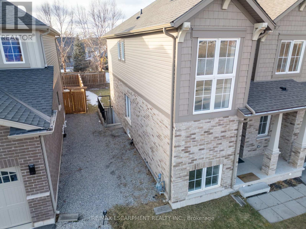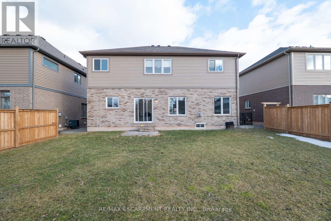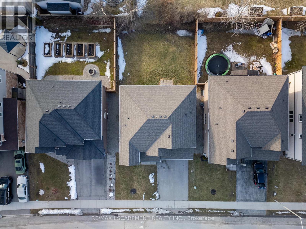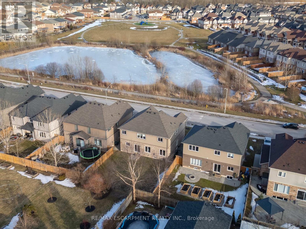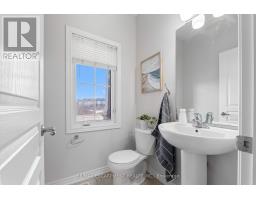9241 Tallgrass Avenue Niagara Falls, Ontario L2G 0Y2
$987,777
Enjoy Stunning Pond Views! Welcome to 9241 Tallgrass Ave, a gorgeous approx 2,600 sq. ft. detached home with double car garage and 6 total parking spaces that perfectly blends comfort, space, and convenience. Ideal for growing or large families, this home offers plenty of room for everyone to enjoy. Open-concept kitchen, breakfast and living area make cooking and dining effortless. An unfinished basement with a legal side entrance, theres endless potential to make it your own. Nestled in a prime location, you're just minutes from golf courses, scenic trails, and the Welland River - perfect for outdoor enthusiasts. Plus, easy highway access makes commuting a breeze, and youre close to great restaurants, shopping (Costco is only 13 minutes and Falls is 20 min away!), and the upcoming South Niagara Hospital. This home truly has it all - spacious living, modern comforts, and an unbeatable location! (id:50886)
Property Details
| MLS® Number | X12166181 |
| Property Type | Single Family |
| Community Name | 224 - Lyons Creek |
| Amenities Near By | Place Of Worship, Schools |
| Parking Space Total | 6 |
| View Type | View |
Building
| Bathroom Total | 3 |
| Bedrooms Above Ground | 4 |
| Bedrooms Total | 4 |
| Age | 6 To 15 Years |
| Appliances | Garage Door Opener Remote(s), Dishwasher, Stove, Refrigerator |
| Basement Development | Unfinished |
| Basement Type | N/a (unfinished) |
| Construction Style Attachment | Detached |
| Cooling Type | Central Air Conditioning |
| Exterior Finish | Stone, Vinyl Siding |
| Fireplace Present | Yes |
| Foundation Type | Poured Concrete |
| Half Bath Total | 1 |
| Heating Fuel | Natural Gas |
| Heating Type | Forced Air |
| Stories Total | 2 |
| Size Interior | 2,500 - 3,000 Ft2 |
| Type | House |
| Utility Water | Municipal Water |
Parking
| Attached Garage | |
| Garage |
Land
| Acreage | No |
| Land Amenities | Place Of Worship, Schools |
| Sewer | Sanitary Sewer |
| Size Depth | 105 Ft |
| Size Frontage | 50 Ft ,2 In |
| Size Irregular | 50.2 X 105 Ft |
| Size Total Text | 50.2 X 105 Ft|under 1/2 Acre |
| Surface Water | Lake/pond |
| Zoning Description | R3 |
Rooms
| Level | Type | Length | Width | Dimensions |
|---|---|---|---|---|
| Second Level | Laundry Room | 3.05 m | 1.71 m | 3.05 m x 1.71 m |
| Second Level | Bedroom | 4.27 m | 5.18 m | 4.27 m x 5.18 m |
| Second Level | Bedroom 2 | 3.38 m | 3.32 m | 3.38 m x 3.32 m |
| Second Level | Bedroom 3 | 3.17 m | 3.61 m | 3.17 m x 3.61 m |
| Second Level | Bedroom 4 | 3.38 m | 4.02 m | 3.38 m x 4.02 m |
| Second Level | Bathroom | 3305 m | 1.83 m | 3305 m x 1.83 m |
| Second Level | Bathroom | 3.35 m | 3.05 m | 3.35 m x 3.05 m |
| Main Level | Dining Room | 4.45 m | 3.47 m | 4.45 m x 3.47 m |
| Main Level | Great Room | 4.14 m | 5.79 m | 4.14 m x 5.79 m |
| Main Level | Kitchen | 5.73 m | 4.14 m | 5.73 m x 4.14 m |
Contact Us
Contact us for more information
Deep Singh
Broker
860 Queenston Rd #4b
Hamilton, Ontario L8G 4A8
(905) 545-1188
(905) 664-2300

