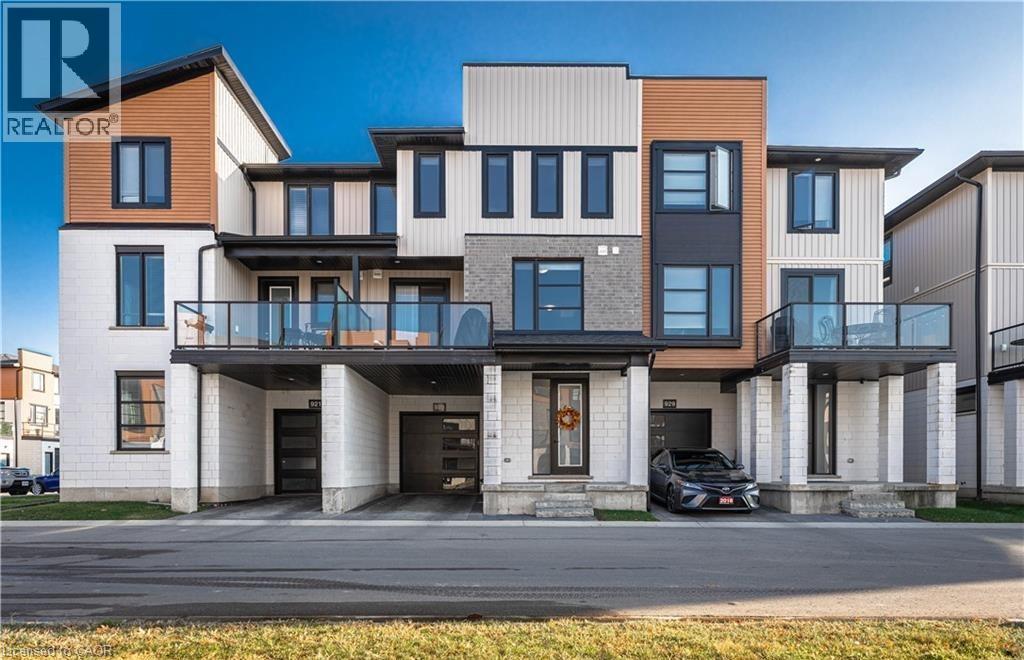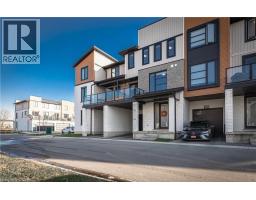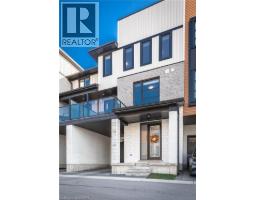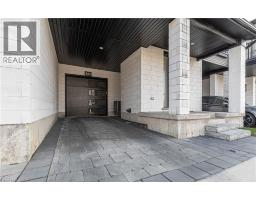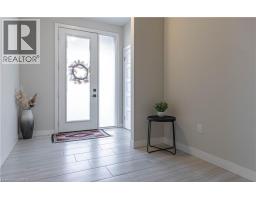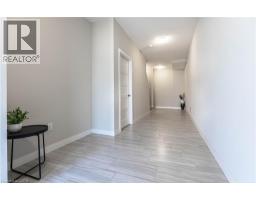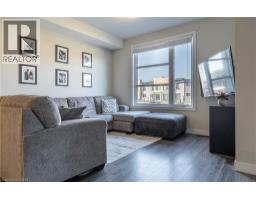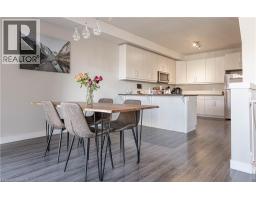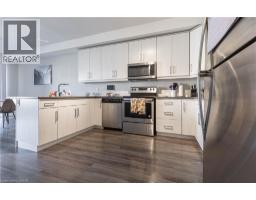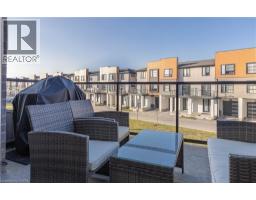925 Manhattan Way Unit# 152 London, Ontario N6H 0J7
$2,650 MonthlyInsurance, Property Management, Parking
Beautiful and well-maintained 3-storey condo townhouse built in 2018, offering 1,812 sq.ft. of living space with 3 bedrooms, 3 bathrooms, and parking for 2 (garage + driveway). The ground level provides convenient garage access and a welcoming hallway. The second floor features a bright open-concept living and dining area with upgraded laminate flooring, pot lights, and a spacious covered balcony perfect for year-round enjoyment. The modern kitchen is equipped with granite countertops, stainless steel appliances, and plenty of cabinetry. Upstairs, the primary suite offers his-and-her closets and a private 4-piece ensuite, while two additional bedrooms are generously sized and ideal for kids, guests, or a home office. The unfinished basement provides excellent storage space, adding to the homes functionality. Situated in a quiet, family-friendly complex close to parks, schools, places of worship, and all the shopping and conveniences of North London including Masonville Mall, Costco, Walmart, and more. Easy access to major roads and transit makes commuting simple. (id:50886)
Property Details
| MLS® Number | 40767962 |
| Property Type | Single Family |
| Amenities Near By | Park, Place Of Worship, Playground |
| Features | Balcony |
| Parking Space Total | 2 |
Building
| Bathroom Total | 3 |
| Bedrooms Above Ground | 3 |
| Bedrooms Total | 3 |
| Appliances | Central Vacuum, Dishwasher, Dryer, Refrigerator, Stove, Washer, Microwave Built-in, Window Coverings, Garage Door Opener |
| Architectural Style | 3 Level |
| Basement Development | Unfinished |
| Basement Type | Partial (unfinished) |
| Construction Style Attachment | Attached |
| Cooling Type | Central Air Conditioning |
| Exterior Finish | Brick |
| Half Bath Total | 1 |
| Heating Type | Forced Air |
| Stories Total | 3 |
| Size Interior | 1,812 Ft2 |
| Type | Row / Townhouse |
| Utility Water | Municipal Water |
Parking
| Attached Garage |
Land
| Acreage | No |
| Land Amenities | Park, Place Of Worship, Playground |
| Sewer | Municipal Sewage System |
| Size Total Text | Unknown |
| Zoning Description | R6-5 |
Rooms
| Level | Type | Length | Width | Dimensions |
|---|---|---|---|---|
| Second Level | 2pc Bathroom | Measurements not available | ||
| Second Level | Kitchen | 13'1'' x 10'6'' | ||
| Second Level | Dining Room | 12'1'' x 9'5'' | ||
| Second Level | Living Room | 14'8'' x 12'9'' | ||
| Third Level | Utility Room | Measurements not available | ||
| Third Level | 4pc Bathroom | Measurements not available | ||
| Third Level | 4pc Bathroom | Measurements not available | ||
| Third Level | Bedroom | 10'0'' x 9'0'' | ||
| Third Level | Bedroom | 10'0'' x 9'0'' | ||
| Third Level | Primary Bedroom | 16'6'' x 11'1'' | ||
| Main Level | Foyer | Measurements not available |
https://www.realtor.ca/real-estate/28841184/925-manhattan-way-unit-152-london
Contact Us
Contact us for more information
Ali Qureshi
Salesperson
www.oneroadrealty.com/
cdn.agentbook.com/accounts/undefined/assets/agent-profile/logo/20240507T203736524Z846643.png
2896 Slough St Unit 1a
Mississauga, Ontario L4T 1G3
(905) 364-0727
(905) 364-0728
www.royalcanadianrealty.com/
Muhammad Ather
Salesperson
www.oneroadrealty.com/
2896 Slough St Unit 1a
Mississauga, Ontario L4T 1G3
(905) 364-0727
(905) 364-0728
www.royalcanadianrealty.com/

