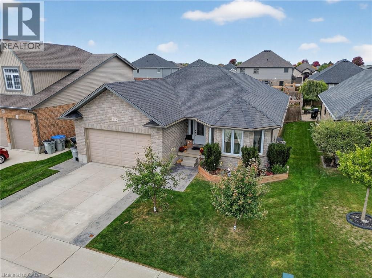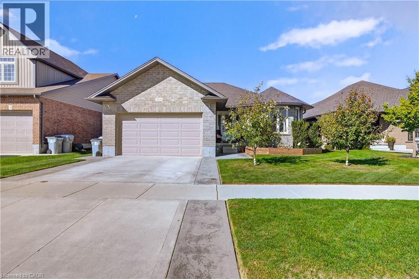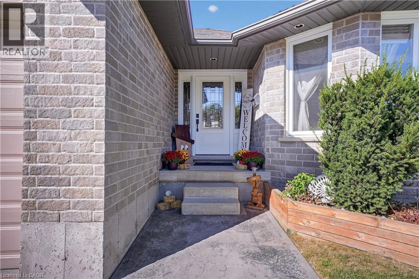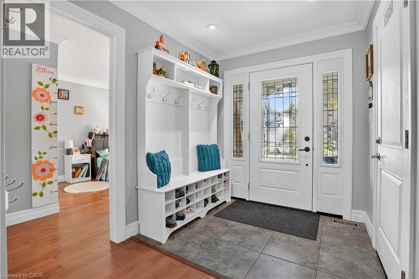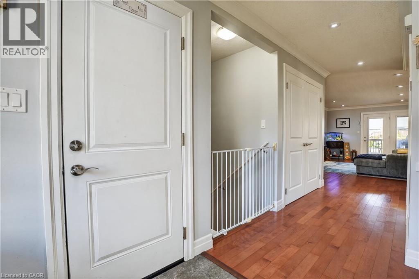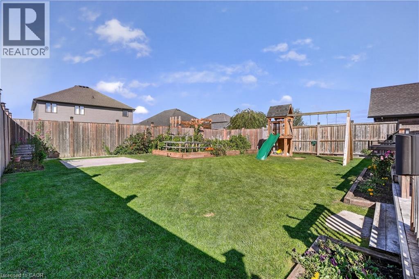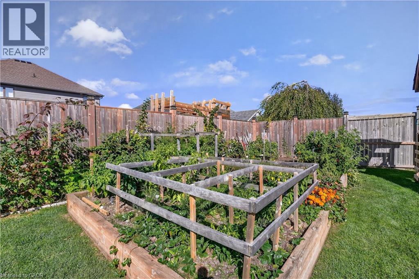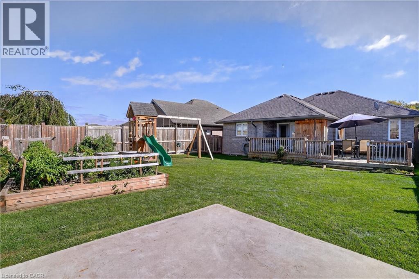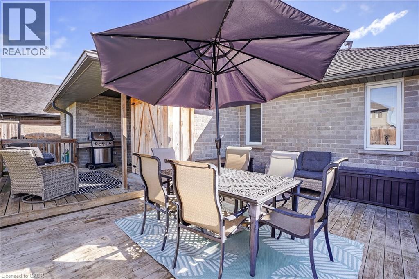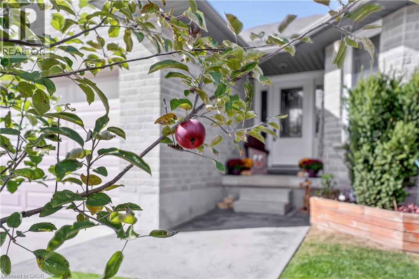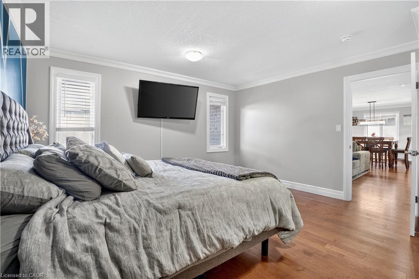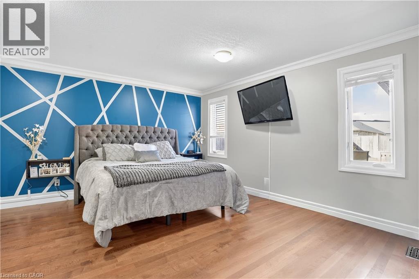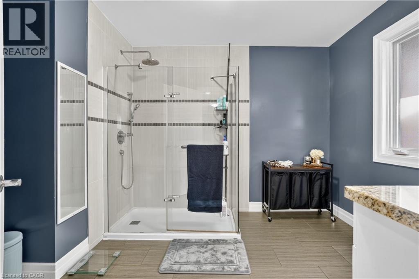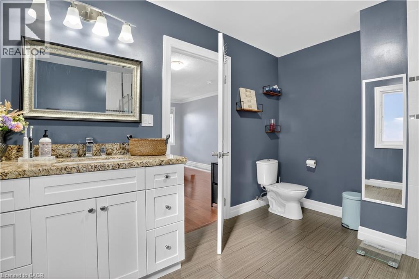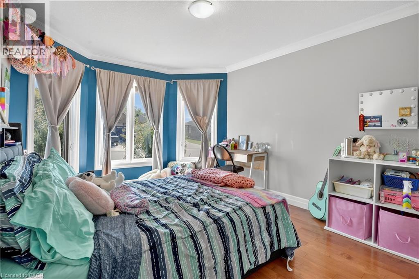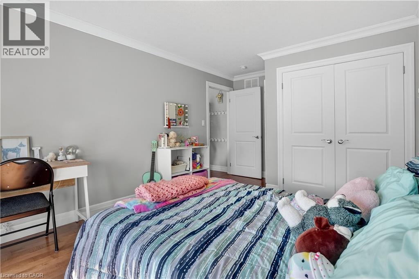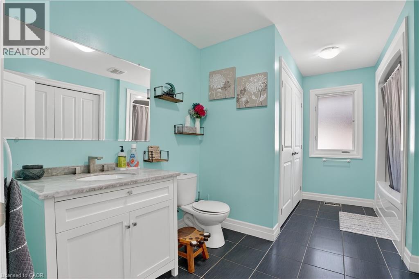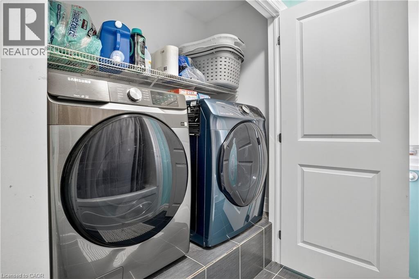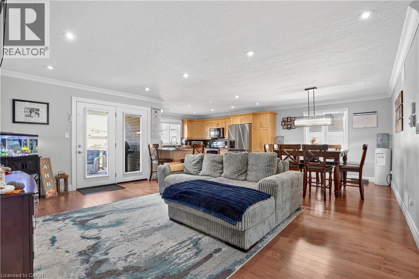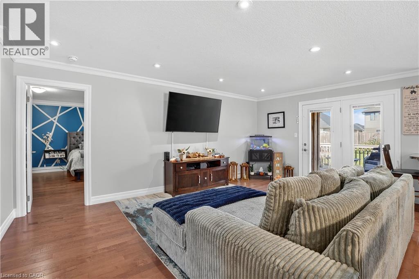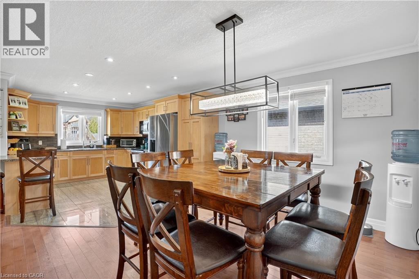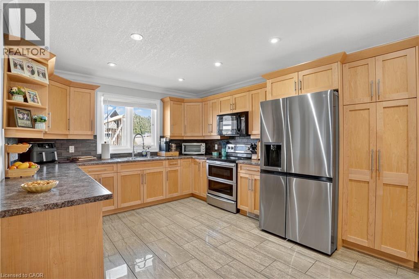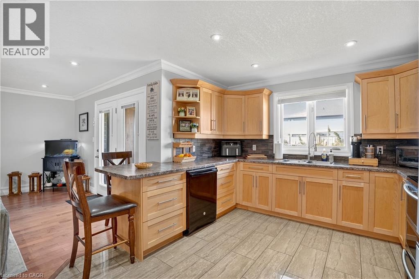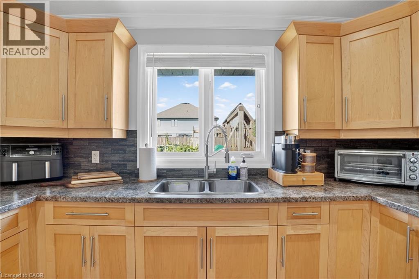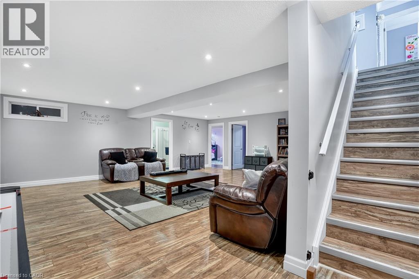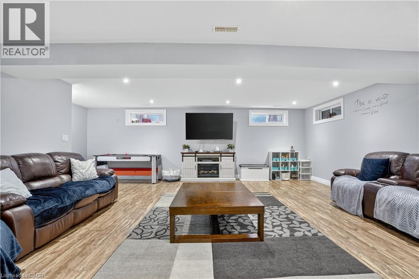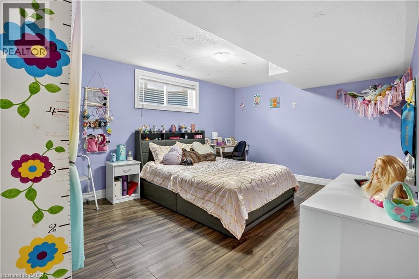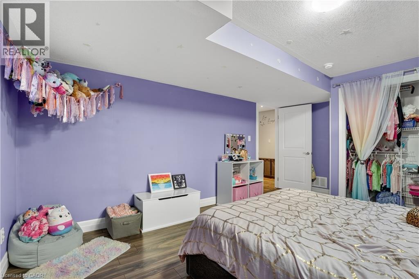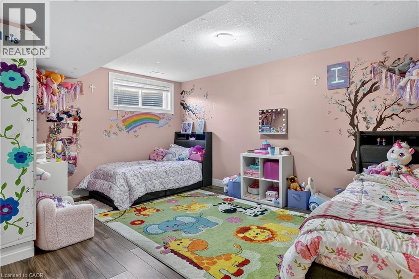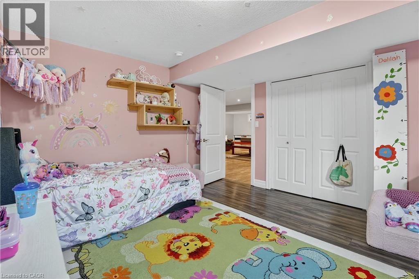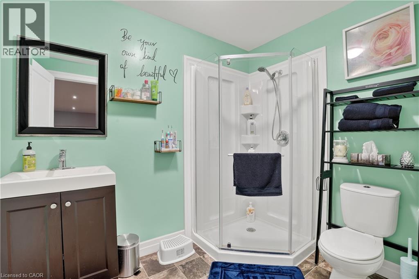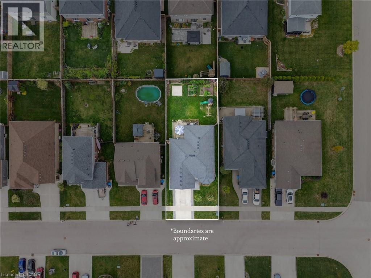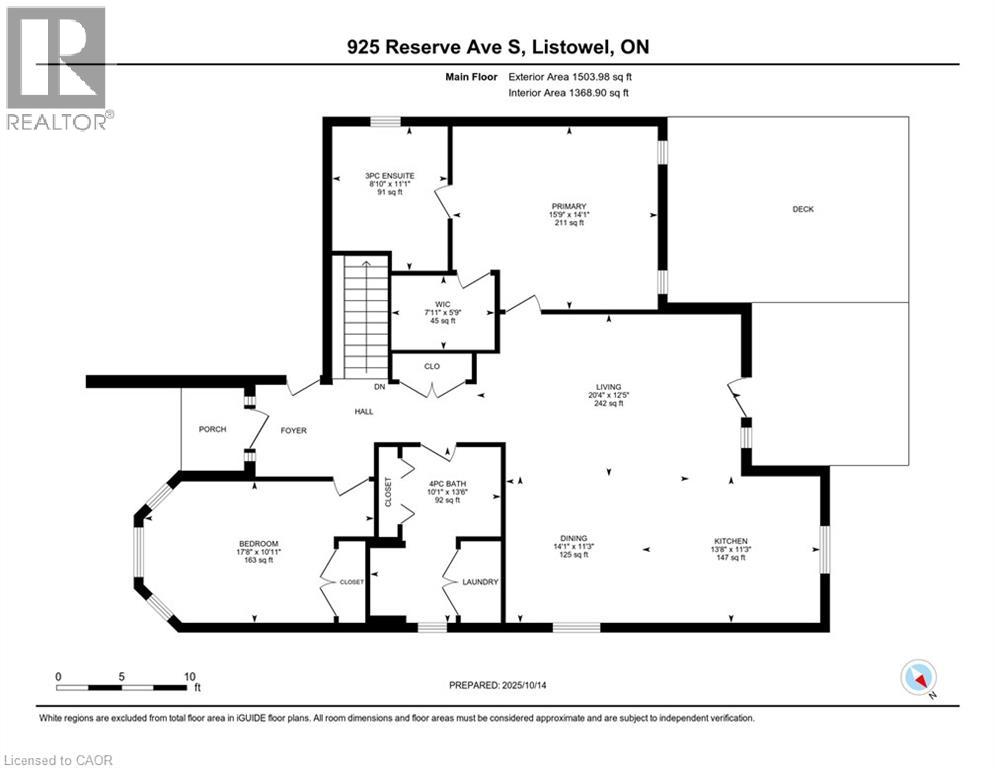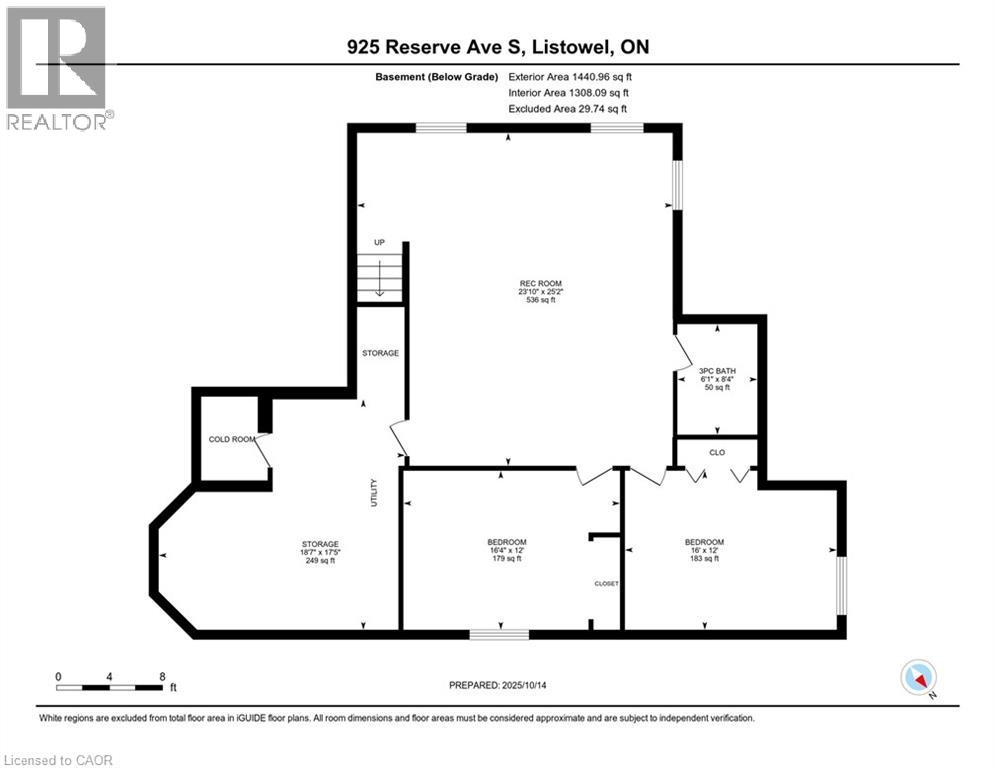925 Reserve Avenue S Listowel, Ontario N4W 0B8
$739,900
Situated on a quiet, family-friendly street in one of Listowel’s most desirable pockets, this beautifully cared-for bungalow offers the perfect balance of comfort, function, and community living. Step inside to an inviting open-concept layout that seamlessly connects the kitchen, dining, and living areas—perfect for entertaining or relaxing together. The large primary suite features a private 3-piece ensuite and a generous sized walk-in closet, creating a quiet retreat at the end of the day. The main level also has a spacioussecond bedroom and 4-piece bathroom. Downstairs, the fully finished lower level expands your living space with a large recreation room—an ideal hub for movie nights, games, or casual gatherings. Two additional bedrooms and a stylish 3-piece bathroom offer flexible options for a growing family or a comfortable home office or home gym setup. Out back, enjoy a private, fully fenced yard designed for outdoor living. There’s room for everyone with a large playground, garden space for homegrown produce with an already established strawberry patch and raspberry and blackberry bushes, and a 10×10 concrete pad ready for a future shed or hot-tub installation. The front yard features two young apple trees that yield a modest annual harvest—perfect for fall baking or enjoying fresh off the branch. The attached two-car garage adds everyday practicality, and the quiet setting means you can unwind in peace. Surrounded by walking trails and parks, this home combines small-town charm with everything your family needs to thrive. Move-in ready and thoughtfully maintained, this is a place you’ll be proud to call home. (id:50886)
Property Details
| MLS® Number | 40780461 |
| Property Type | Single Family |
| Amenities Near By | Park, Schools |
| Community Features | Quiet Area |
| Features | Sump Pump, Private Yard |
| Parking Space Total | 4 |
Building
| Bathroom Total | 3 |
| Bedrooms Above Ground | 2 |
| Bedrooms Below Ground | 2 |
| Bedrooms Total | 4 |
| Appliances | Dishwasher, Dryer, Microwave, Refrigerator, Stove, Water Softener, Washer |
| Architectural Style | Bungalow |
| Basement Development | Finished |
| Basement Type | Full (finished) |
| Constructed Date | 2015 |
| Construction Style Attachment | Detached |
| Cooling Type | Central Air Conditioning |
| Exterior Finish | Brick |
| Foundation Type | Poured Concrete |
| Heating Fuel | Natural Gas |
| Heating Type | Forced Air |
| Stories Total | 1 |
| Size Interior | 2,943 Ft2 |
| Type | House |
| Utility Water | Municipal Water |
Parking
| Attached Garage |
Land
| Access Type | Road Access |
| Acreage | No |
| Land Amenities | Park, Schools |
| Sewer | Municipal Sewage System |
| Size Depth | 125 Ft |
| Size Frontage | 51 Ft |
| Size Total Text | Under 1/2 Acre |
| Zoning Description | A2 |
Rooms
| Level | Type | Length | Width | Dimensions |
|---|---|---|---|---|
| Basement | Storage | 17'5'' x 18'7'' | ||
| Basement | Recreation Room | 25'2'' x 23'10'' | ||
| Basement | Bedroom | 12'0'' x 16'0'' | ||
| Basement | Bedroom | 12'0'' x 16'4'' | ||
| Basement | 3pc Bathroom | 8'4'' x 6'1'' | ||
| Main Level | Other | 5'9'' x 7'11'' | ||
| Main Level | Living Room | 12'5'' x 20'4'' | ||
| Main Level | Kitchen | 11'3'' x 13'8'' | ||
| Main Level | Dining Room | 11'3'' x 14'1'' | ||
| Main Level | Primary Bedroom | 14'1'' x 15'9'' | ||
| Main Level | Bedroom | 10'11'' x 17'8'' | ||
| Main Level | 4pc Bathroom | 13'6'' x 10'1'' | ||
| Main Level | 3pc Bathroom | 11'1'' x 8'10'' |
https://www.realtor.ca/real-estate/29013584/925-reserve-avenue-s-listowel
Contact Us
Contact us for more information
Matthew Fromm
Salesperson
7-871 Victoria Street North Unit: 355
Kitchener, Ontario N2B 3S4
(866) 530-7737
(647) 849-3180
exprealty.ca/

