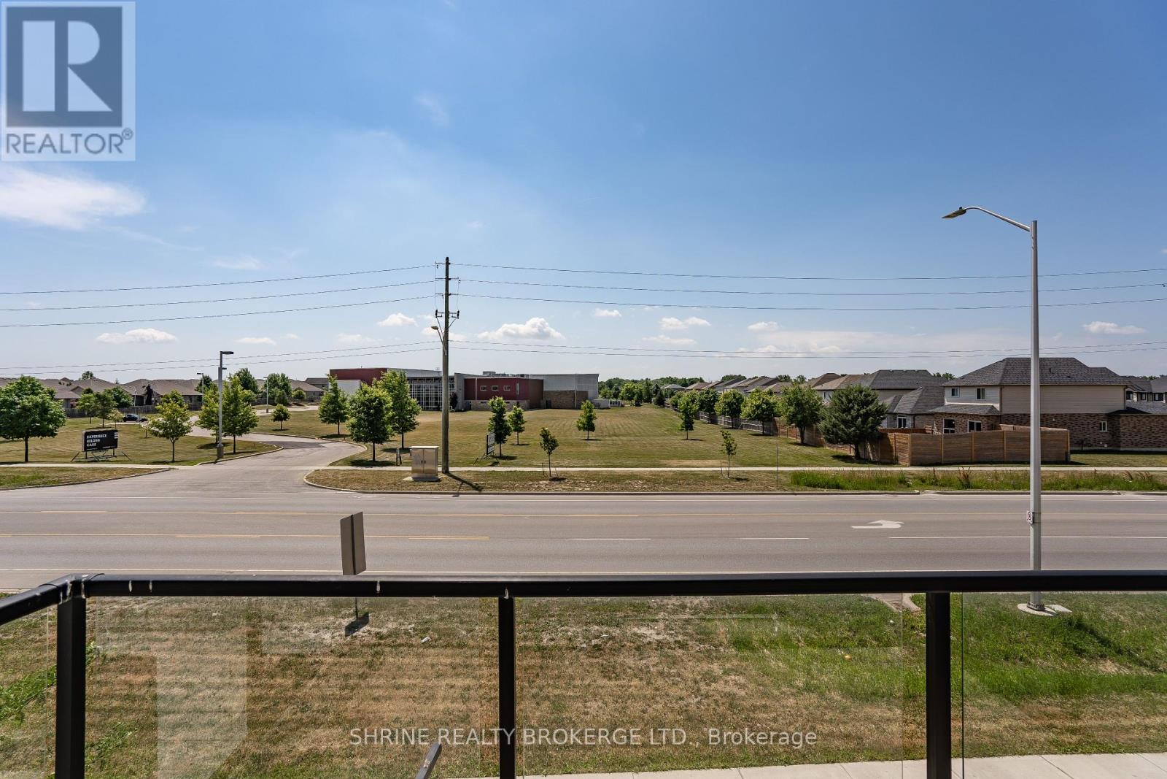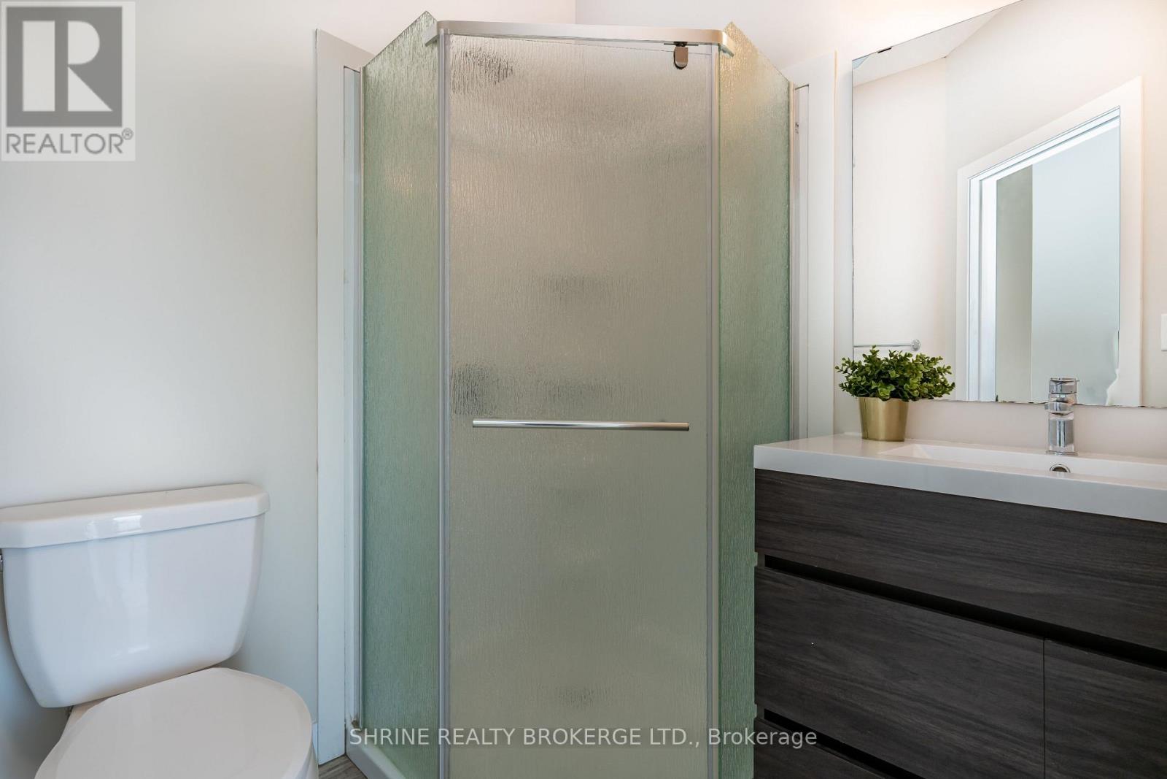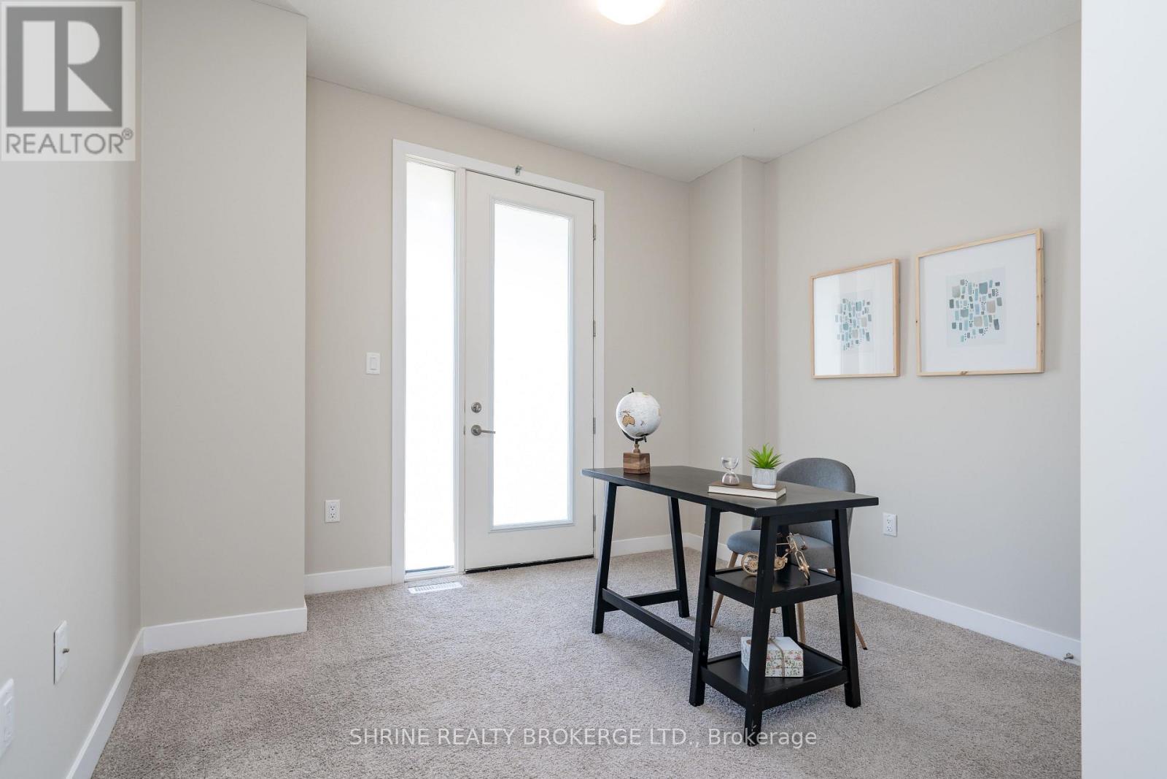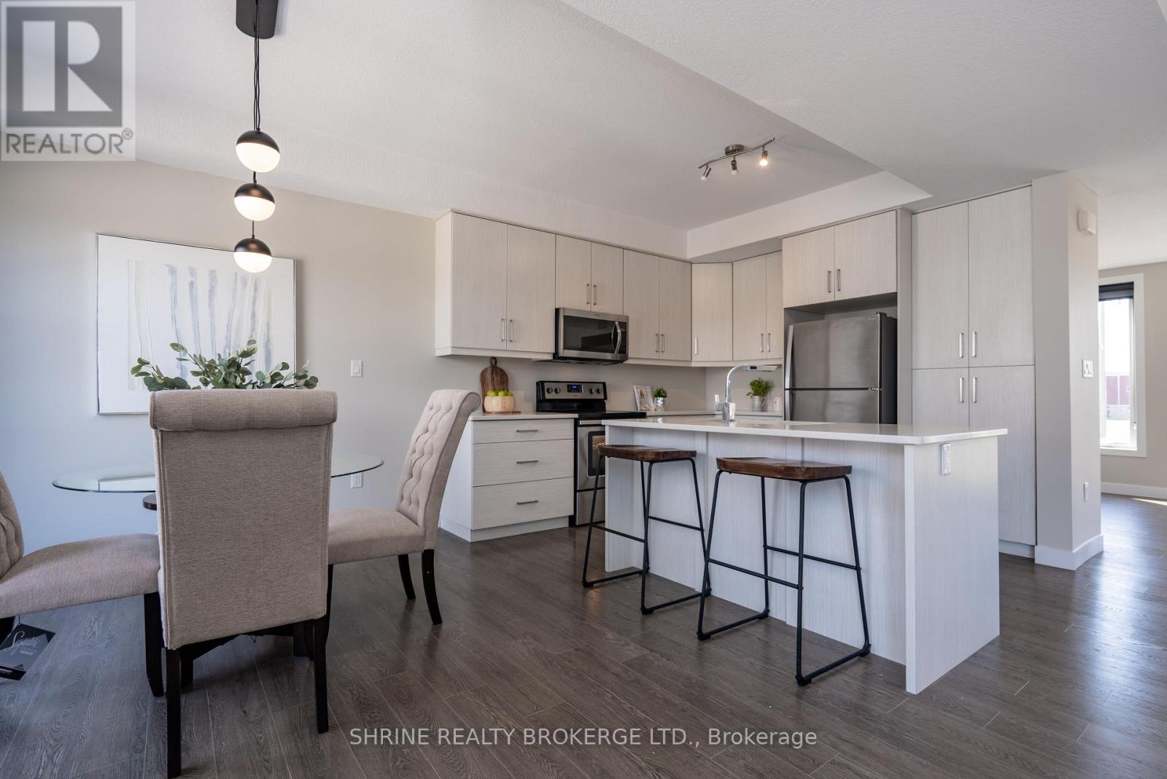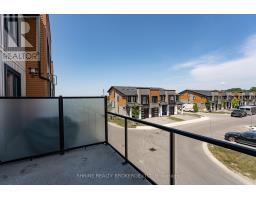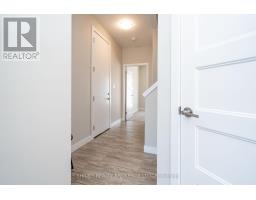925 Sarnia Road London, Ontario N6H 0J7
$2,750 Monthly
Introducing 925 Sarnia Road, a stunning 3-storey townhome nestled in the vibrant Hyde Park neighborhood of London, Ontario. Offering 1,621 sqft of thoughtfully designed living space, this home features 4 bedrooms and 4 bathrooms, perfectly balancing style and functionality. The main floor includes a flexible room that can serve as a den or an extra bedroom, accommodating your lifestyle needs. The second floor is an entertainer's dream, with 9ft ceilings, an open-concept layout encompassing a modern kitchen, dining area, and living room, all complemented by two inviting balconies. Upstairs, the third floor offers 3 generously sized bedrooms, 2 full bathrooms, and a convenient laundry area. Ideal for young families or students, this home is located just 10 minutes from the University of Western Ontario and is close to a variety of shops, restaurants, and amenities. Discover modern living at its best at 925 Sarnia Road, where comfort meets convenience in every detail. (id:50886)
Property Details
| MLS® Number | X10430966 |
| Property Type | Single Family |
| Community Name | North M |
| CommunityFeatures | Pet Restrictions |
| Features | Balcony |
| ParkingSpaceTotal | 2 |
Building
| BathroomTotal | 4 |
| BedroomsAboveGround | 4 |
| BedroomsTotal | 4 |
| BasementDevelopment | Unfinished |
| BasementType | Full (unfinished) |
| CoolingType | Central Air Conditioning |
| ExteriorFinish | Brick, Stone |
| FireplacePresent | Yes |
| HalfBathTotal | 1 |
| HeatingFuel | Natural Gas |
| HeatingType | Forced Air |
| StoriesTotal | 3 |
| SizeInterior | 1599.9864 - 1798.9853 Sqft |
| Type | Row / Townhouse |
Parking
| Attached Garage |
Land
| Acreage | No |
Rooms
| Level | Type | Length | Width | Dimensions |
|---|---|---|---|---|
| Second Level | Kitchen | 3.27 m | 3.27 m | 3.27 m x 3.27 m |
| Second Level | Living Room | 3.75 m | 3.5 m | 3.75 m x 3.5 m |
| Second Level | Family Room | 3.45 m | 3.27 m | 3.45 m x 3.27 m |
| Second Level | Bathroom | Measurements not available | ||
| Third Level | Primary Bedroom | 4.44 m | 3.5 m | 4.44 m x 3.5 m |
| Third Level | Bedroom | 3.25 m | 2.94 m | 3.25 m x 2.94 m |
| Third Level | Bedroom | 3.45 m | 2.59 m | 3.45 m x 2.59 m |
| Third Level | Laundry Room | 0.91 m | 0.91 m | 0.91 m x 0.91 m |
| Third Level | Bathroom | Measurements not available | ||
| Main Level | Bedroom | 3.5 m | 3.37 m | 3.5 m x 3.37 m |
| Main Level | Bathroom | Measurements not available |
https://www.realtor.ca/real-estate/27665404/925-sarnia-road-london-north-m
Interested?
Contact us for more information
Tina Kothari
Broker of Record



