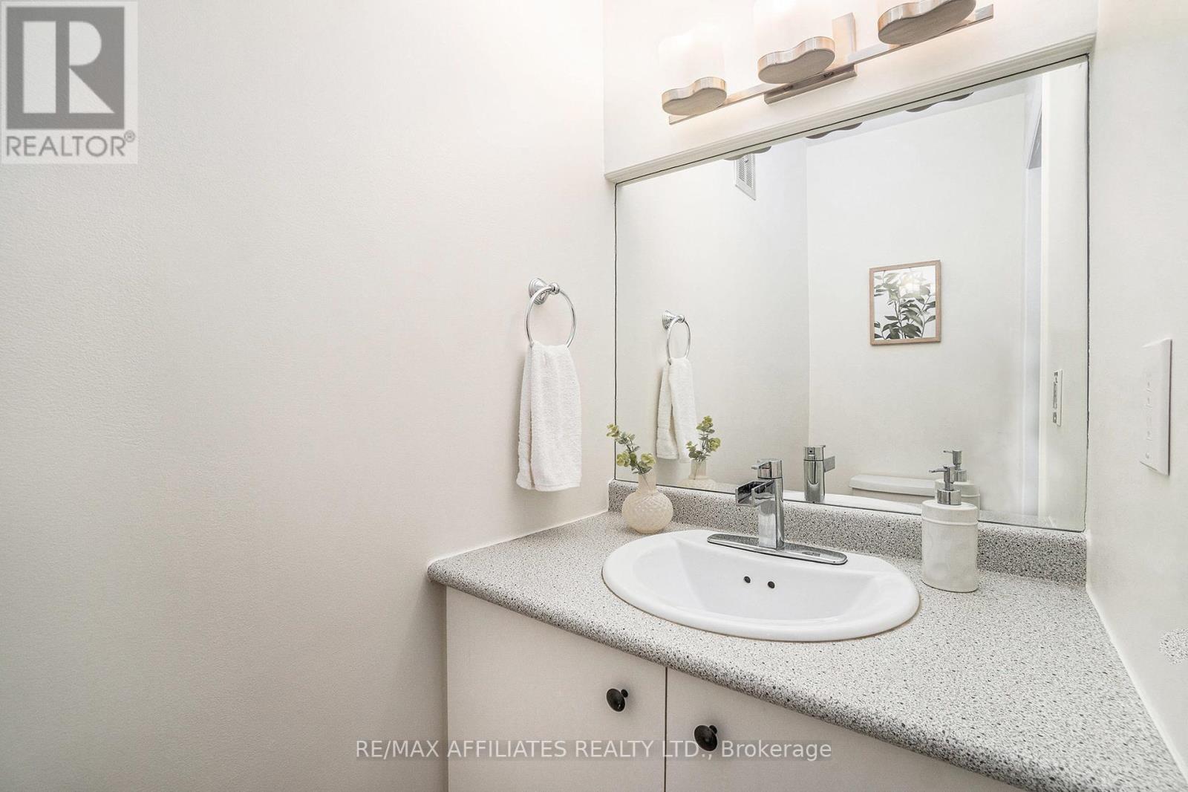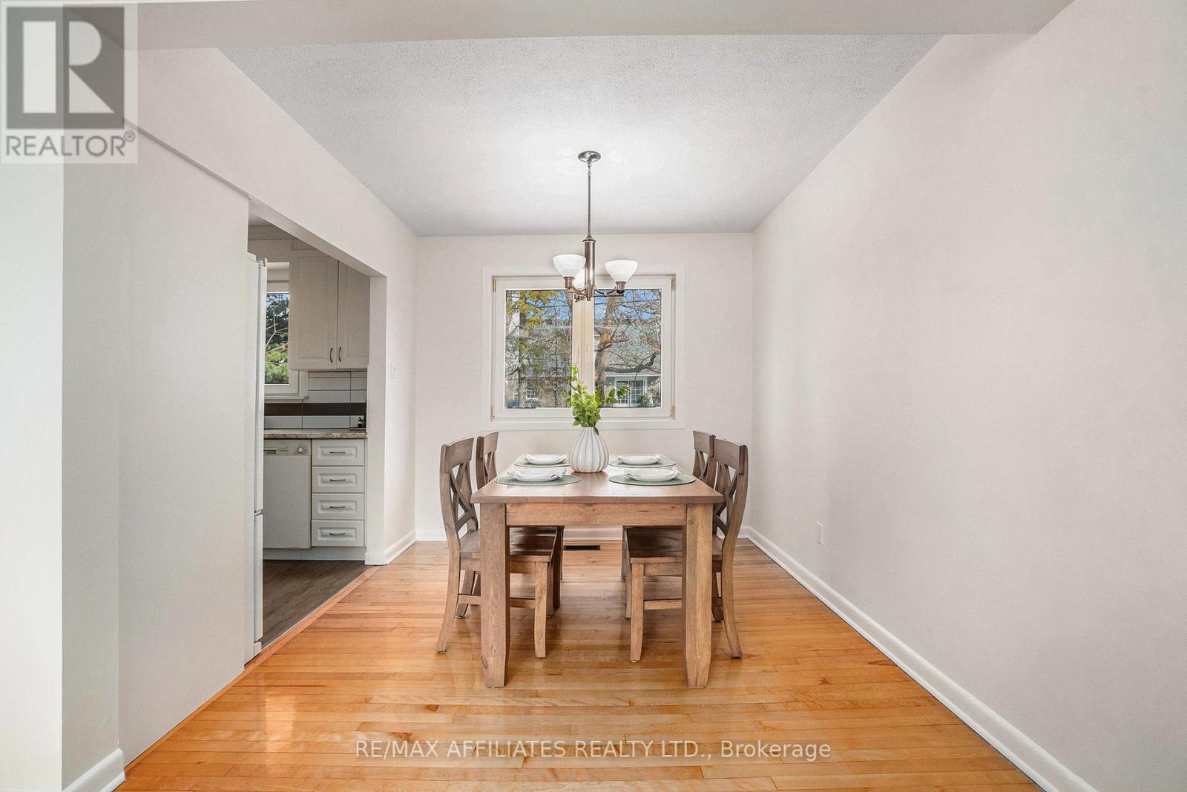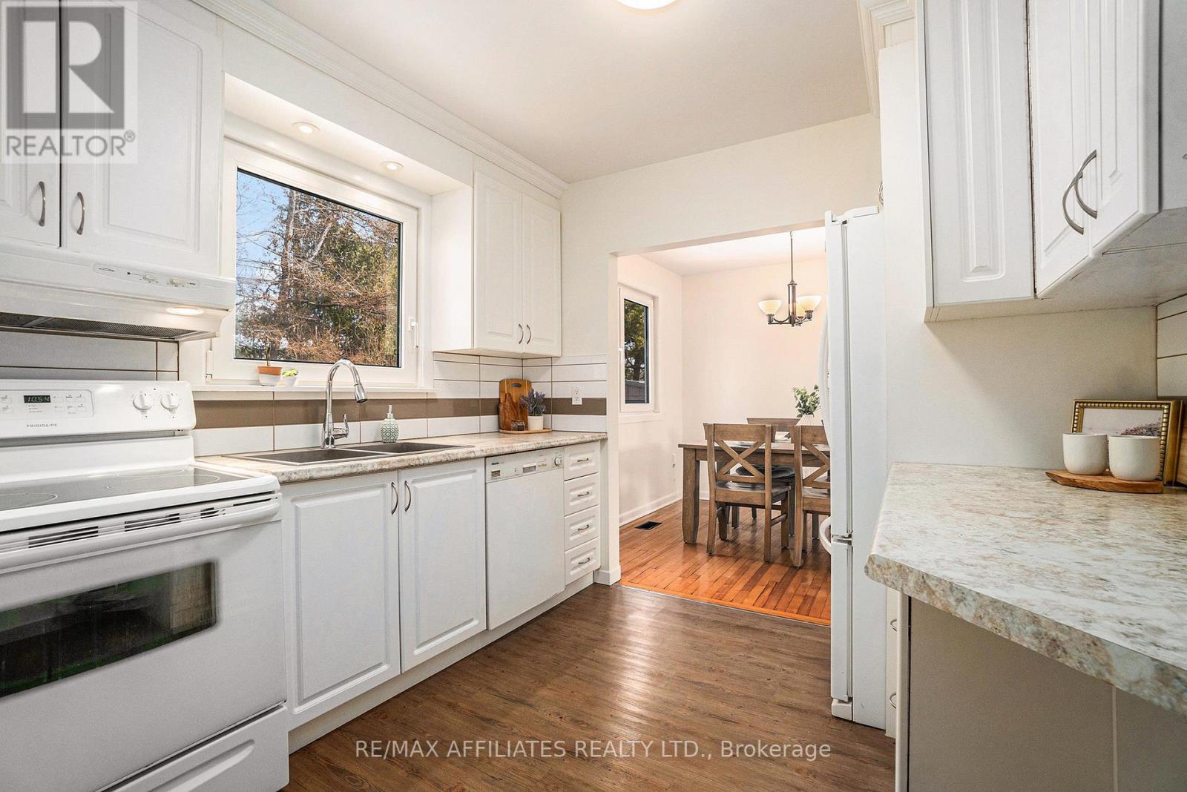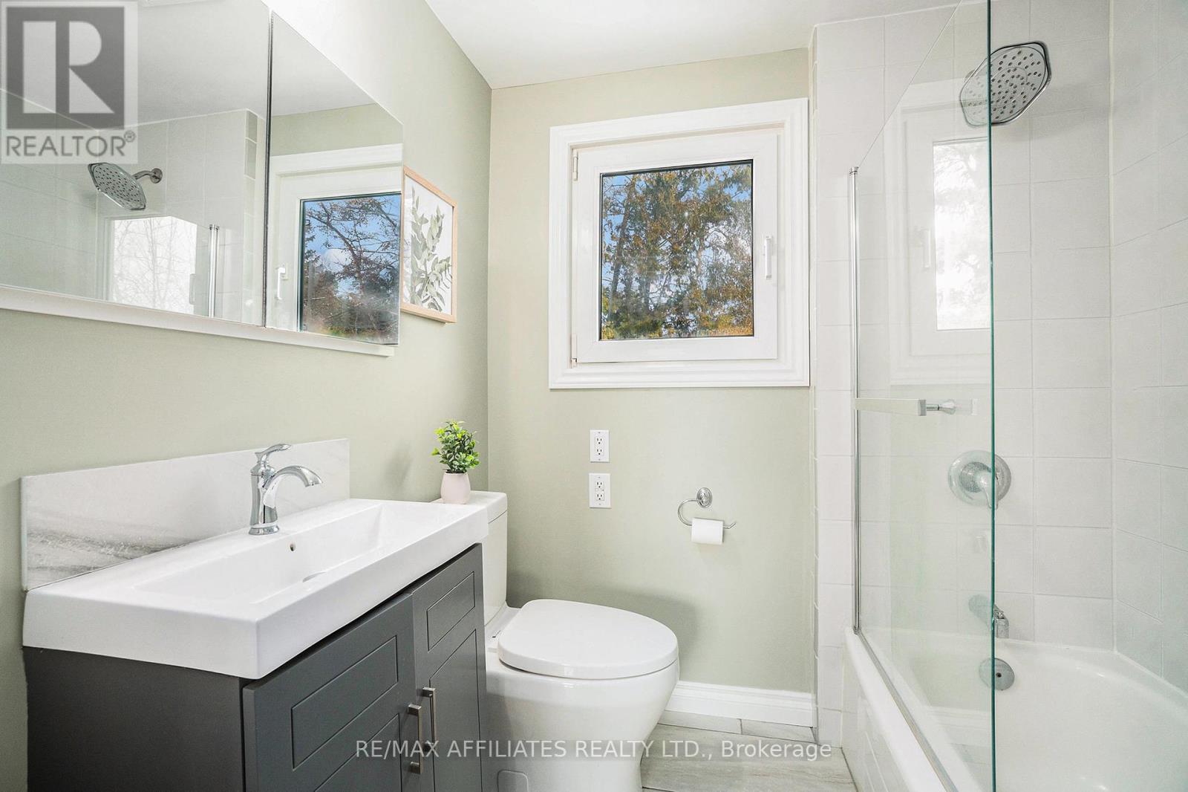927 Weston Drive Ottawa, Ontario K1G 1X1
$759,900
Welcome to 927 Weston Drive, a delightful 2-story detached family home located in the lovely tree-lined neighbourhood of Elmvale Acres. This beautifully maintained property boasts gleaming hardwood floors in the living room, dining room, three upstairs bedrooms, and upstairs hall. The living room sports a large bay window flooding the open concept living and dining space with natural light. The updated, light-filled kitchen looks out over the backyard with its foliage boasting privacy during the summer months. It includes one full bathroom and a convenient main floor powder room, both of which have been tastefully updated. The home has been freshly painted throughout, creating a move-in ready atmosphere with a modern aesthetic. Several 'tilt and turn' windows accommodate easier cleaning and air circulation in the dining room, kitchen, living room and upstairs hall. The partially finished basement is waiting for your magic touch. There is a convenient cold storage space and a functioning shower stall in the basement as well. Outside, you'll find a large yard perfect for outdoor activities, gardening, entertaining, and exercising pets. The garage offers dual access, including a second full garage door that leads directly to the backyard, providing easy access and storage solutions. With updated kitchen and bathrooms, this cheerful home combines comfort and style in a fantastic neighborhood with walking distance to Weston Park, Elmvale Acres Mall for shopping needs and transit convenience, driving proximity to Hospitals, Trainyards Shopping Complex, the Ottawa Train Station, the 417, and is within the boundary of several school boards. Don't miss out on the opportunity to make this your new family home! Roof 2023, Siding 2016, Flat Roof 2015. There is potential access for an outdoor seating area in the third bedroom. (id:50886)
Open House
This property has open houses!
2:00 pm
Ends at:4:00 pm
Property Details
| MLS® Number | X12056680 |
| Property Type | Single Family |
| Community Name | 3703 - Elmvale Acres/Urbandale |
| Parking Space Total | 4 |
Building
| Bathroom Total | 2 |
| Bedrooms Above Ground | 3 |
| Bedrooms Total | 3 |
| Age | 51 To 99 Years |
| Appliances | Water Heater, Dishwasher, Dryer, Hood Fan, Stove, Washer, Refrigerator |
| Basement Development | Partially Finished |
| Basement Type | N/a (partially Finished) |
| Construction Style Attachment | Detached |
| Cooling Type | Central Air Conditioning |
| Exterior Finish | Vinyl Siding |
| Foundation Type | Poured Concrete |
| Half Bath Total | 1 |
| Heating Fuel | Natural Gas |
| Heating Type | Forced Air |
| Stories Total | 2 |
| Size Interior | 1,100 - 1,500 Ft2 |
| Type | House |
| Utility Water | Municipal Water |
Parking
| Attached Garage | |
| Garage |
Land
| Acreage | No |
| Sewer | Sanitary Sewer |
| Size Depth | 99 Ft ,10 In |
| Size Frontage | 50 Ft ,10 In |
| Size Irregular | 50.9 X 99.9 Ft |
| Size Total Text | 50.9 X 99.9 Ft |
Rooms
| Level | Type | Length | Width | Dimensions |
|---|---|---|---|---|
| Second Level | Primary Bedroom | 3.9 m | 3.68 m | 3.9 m x 3.68 m |
| Second Level | Bedroom 2 | 3.68 m | 3.39 m | 3.68 m x 3.39 m |
| Second Level | Bedroom 3 | 2.86 m | 2.7 m | 2.86 m x 2.7 m |
| Second Level | Bathroom | 1.96 m | 1.8 m | 1.96 m x 1.8 m |
| Basement | Utility Room | 7.17 m | 2.98 m | 7.17 m x 2.98 m |
| Basement | Laundry Room | Measurements not available | ||
| Basement | Other | 7.17 m | 3.36 m | 7.17 m x 3.36 m |
| Main Level | Foyer | 4.03 m | 2.89 m | 4.03 m x 2.89 m |
| Main Level | Living Room | 4.94 m | 3.91 m | 4.94 m x 3.91 m |
| Main Level | Dining Room | 2.99 m | 2.45 m | 2.99 m x 2.45 m |
| Main Level | Kitchen | 3.05 m | 2.89 m | 3.05 m x 2.89 m |
Utilities
| Sewer | Installed |
https://www.realtor.ca/real-estate/28107815/927-weston-drive-ottawa-3703-elmvale-acresurbandale
Contact Us
Contact us for more information
Jane Scott
Salesperson
www.janescott.ca/
747 Silver Seven Road Unit 29
Ottawa, Ontario K2V 0H2
(613) 457-5000
(613) 482-9111
www.remaxaffiliates.ca/





















































