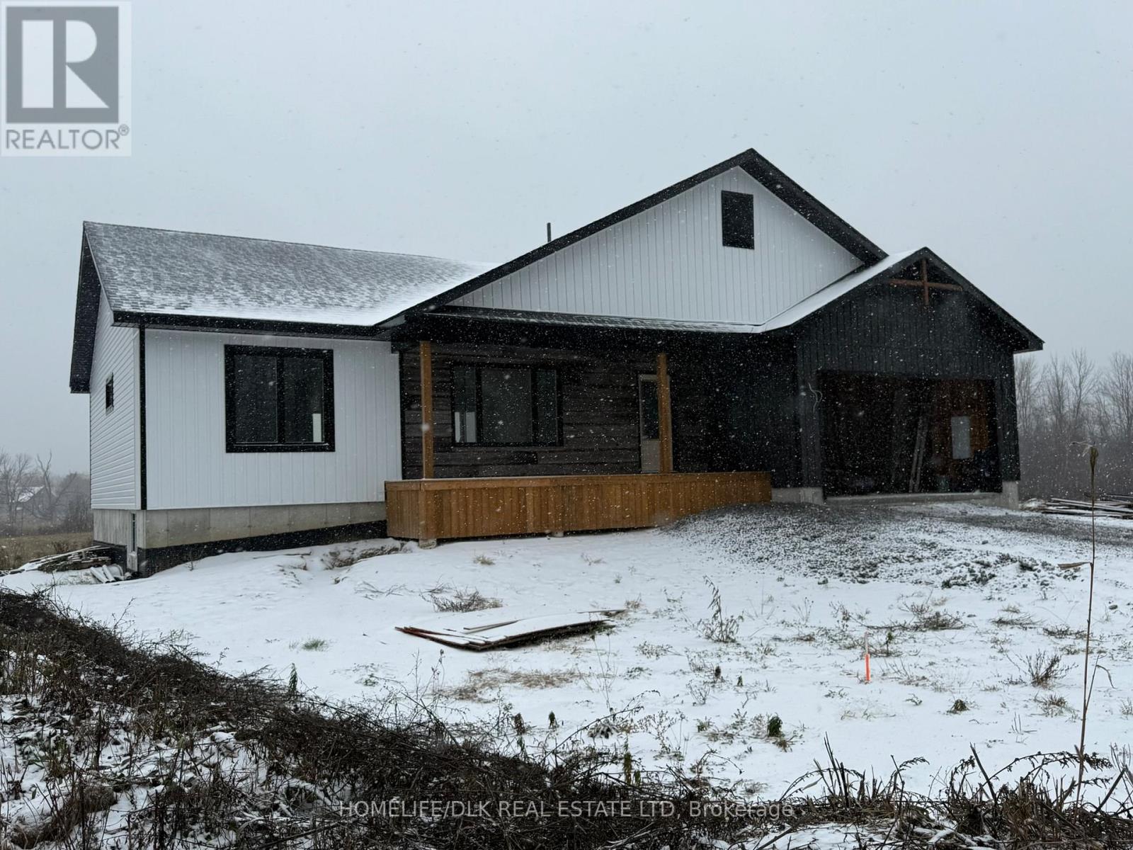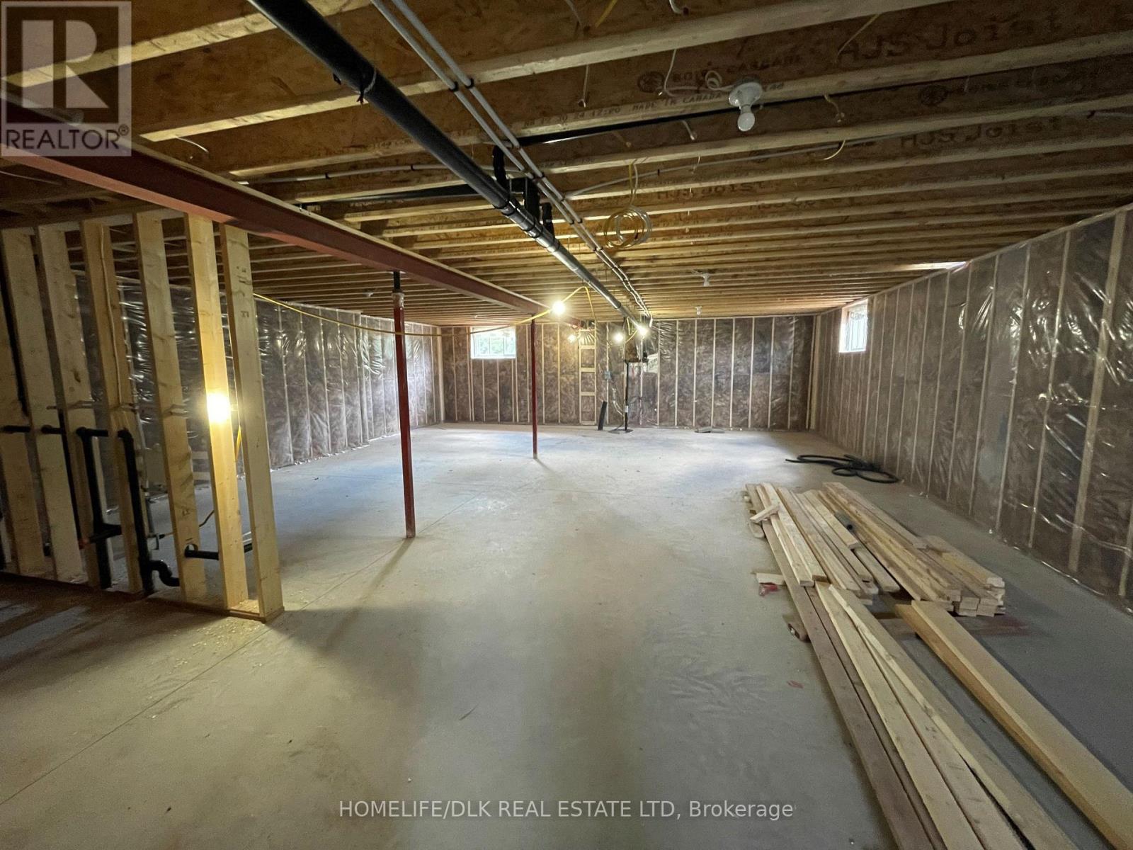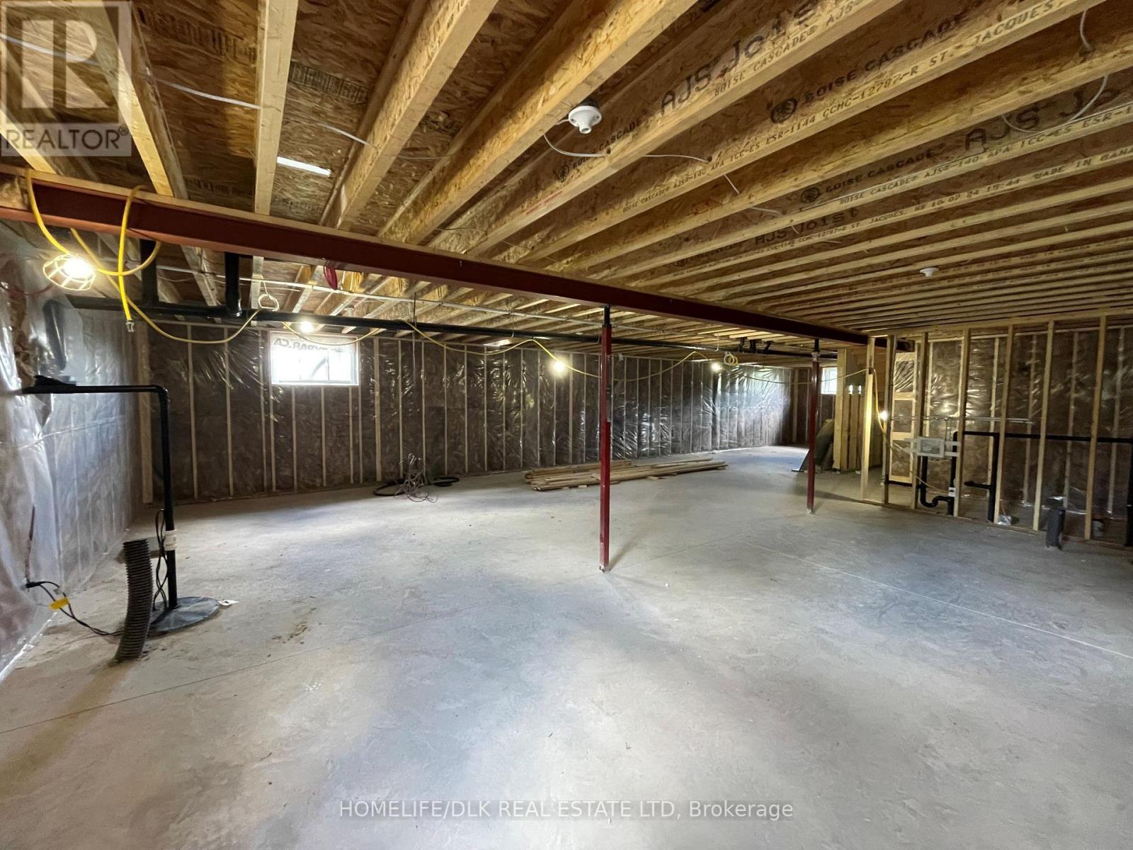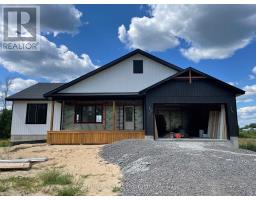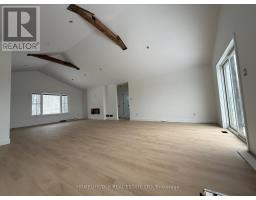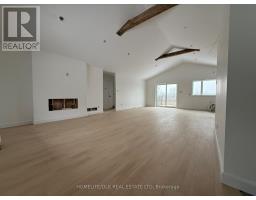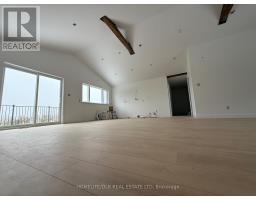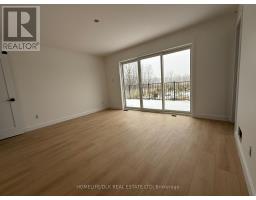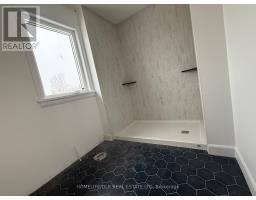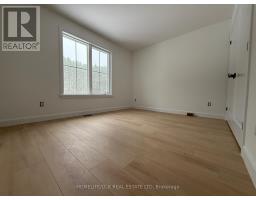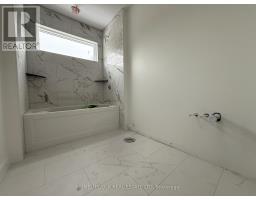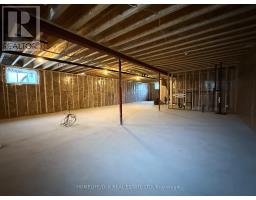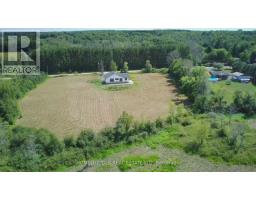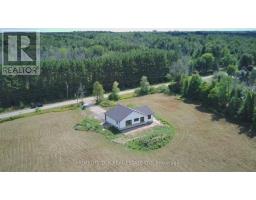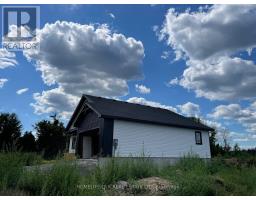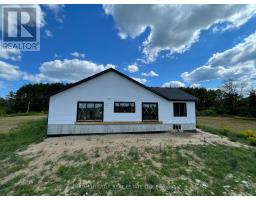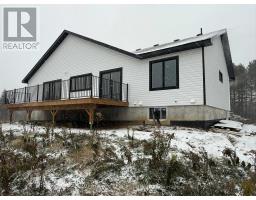9274 South Branch Road Augusta, Ontario K0G 1R0
$725,000
A rare opportunity to own a new custom home on an exceptional property. Set on 5 acres, backing onto the southern tributary of Kemptville Creek, this 3 bedroom, 2 bathroom, 1,450 sq. ft. home combines timeless farmhouse charm with thoughtful modern design. Cathedral ceilings, oversized windows in the open concept kitchen/living/dining area flood the space with natural light. Custom fireplace and reclaimed barn-wood accents create a warm, elegant space. The kitchen features handcrafted details and generous prep space. The primary suite includes a custom tile shower and tranquil views of the surrounding woods out the double-wide patio doors, leading to an expansive rear deck. A full 8-foot basement provides potential for additional living and hobby space. This home is currently under construction, giving buyers a unique opportunity to tailor the space to their personal style. Move into your dream home before the holidays! Located just 15 minutes from Brockville, this gorgeous home has the benefit of a Tarion warranty for peace of mind. Don't miss this chance to own a new custom home on one of the area's most desirable pieces of land. (id:50886)
Property Details
| MLS® Number | X12365178 |
| Property Type | Single Family |
| Community Name | 809 - Augusta Twp |
| Easement | Unknown, None |
| Features | Backs On Greenbelt, Lane |
| Parking Space Total | 10 |
| View Type | Direct Water View |
| Water Front Type | Waterfront |
Building
| Bathroom Total | 2 |
| Bedrooms Above Ground | 3 |
| Bedrooms Total | 3 |
| Age | New Building |
| Amenities | Fireplace(s) |
| Appliances | Garage Door Opener Remote(s) |
| Architectural Style | Bungalow |
| Basement Development | Unfinished |
| Basement Type | Full (unfinished) |
| Construction Style Attachment | Detached |
| Cooling Type | Central Air Conditioning |
| Exterior Finish | Vinyl Siding |
| Fireplace Present | Yes |
| Fireplace Total | 1 |
| Foundation Type | Poured Concrete |
| Heating Fuel | Propane |
| Heating Type | Forced Air |
| Stories Total | 1 |
| Size Interior | 1,100 - 1,500 Ft2 |
| Type | House |
| Utility Water | Drilled Well |
Parking
| Attached Garage | |
| Garage |
Land
| Access Type | Public Road |
| Acreage | No |
| Sewer | Septic System |
| Size Depth | 803 Ft |
| Size Frontage | 385 Ft ,2 In |
| Size Irregular | 385.2 X 803 Ft ; Yes |
| Size Total Text | 385.2 X 803 Ft ; Yes |
| Surface Water | River/stream |
Rooms
| Level | Type | Length | Width | Dimensions |
|---|---|---|---|---|
| Main Level | Kitchen | 2.89 m | 4.3 m | 2.89 m x 4.3 m |
| Main Level | Living Room | 4.78 m | 4.87 m | 4.78 m x 4.87 m |
| Main Level | Dining Room | 3.5 m | 4.3 m | 3.5 m x 4.3 m |
| Main Level | Primary Bedroom | 4.2 m | 4 m | 4.2 m x 4 m |
| Main Level | Bedroom 2 | 3.81 m | 3.05 m | 3.81 m x 3.05 m |
| Main Level | Bedroom 3 | 3.81 m | 3.05 m | 3.81 m x 3.05 m |
| Main Level | Pantry | 2.05 m | 1.89 m | 2.05 m x 1.89 m |
| Main Level | Bathroom | 1.92 m | 2.97 m | 1.92 m x 2.97 m |
| Main Level | Bathroom | 2.44 m | 1.68 m | 2.44 m x 1.68 m |
| Main Level | Foyer | 1.4 m | 1.92 m | 1.4 m x 1.92 m |
https://www.realtor.ca/real-estate/28778728/9274-south-branch-road-augusta-809-augusta-twp
Contact Us
Contact us for more information
Rob Thompson
Broker
68 King Street East
Brockville, Ontario K6V 1B3
(613) 342-8855
(613) 345-5114
www.brockvillehomes.com/

