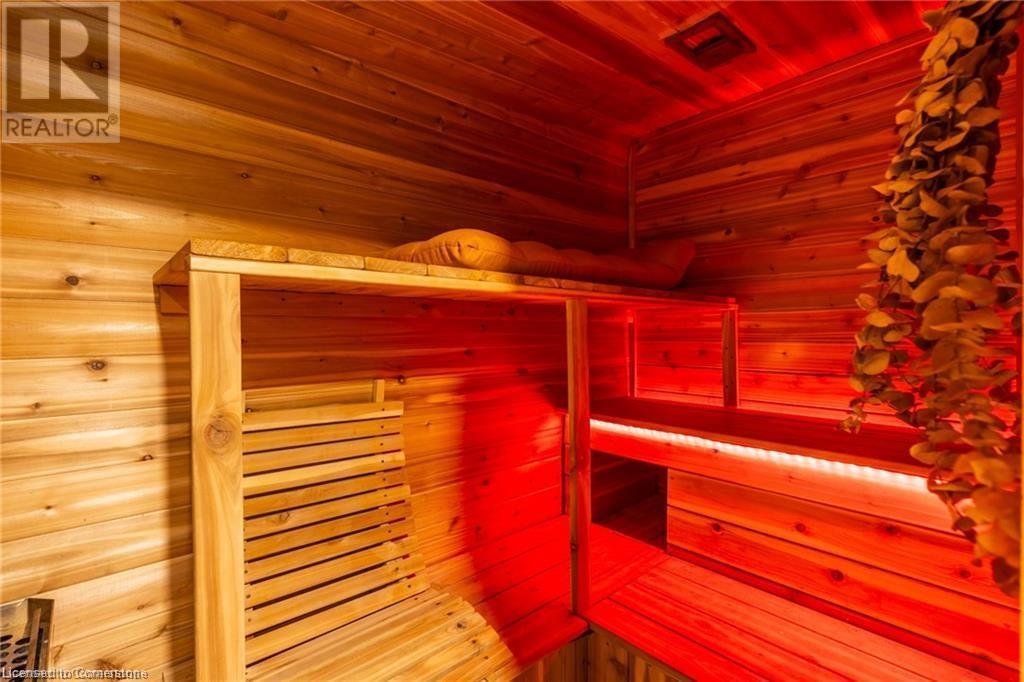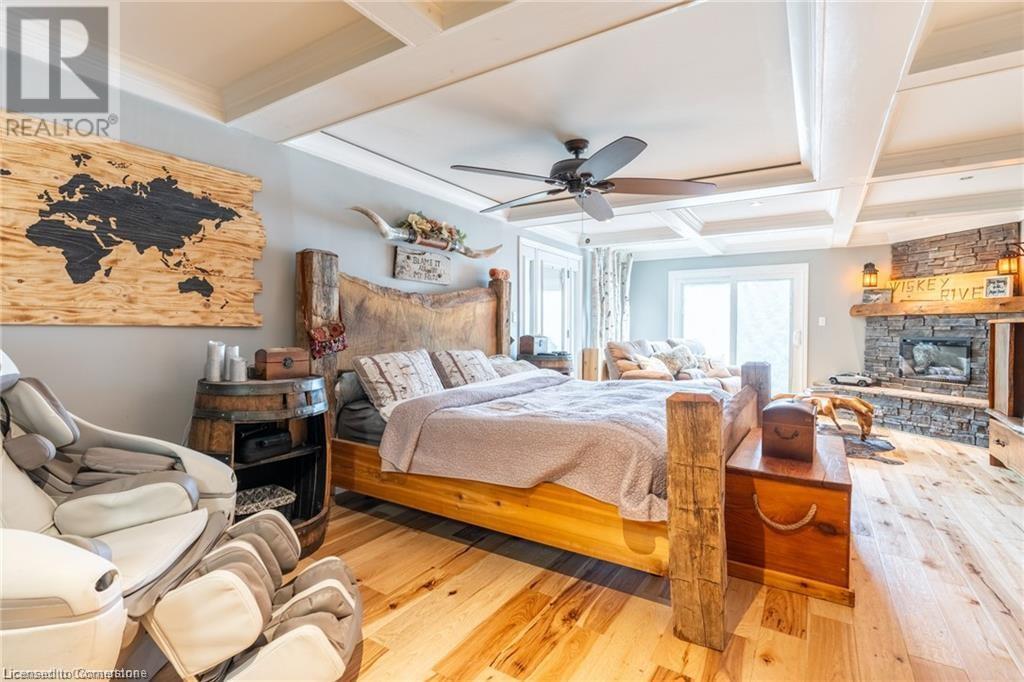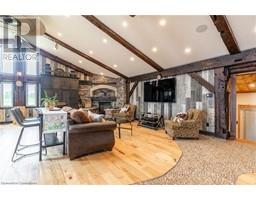928 Brock Road Flamborough, Ontario L9H 5E4
$4,000 MonthlyLandscaping, Water
This Ranch style detached home in Flamborough, Hamilton has it all! 3 bedroom, 2 bathroom, 2200+ sqft of finished living space includes a built in Sauna, Tanning Bed, Tiki Bar, live each day like you're at a resort. Featuring top quality custom upgrades throughout the home including a state of the art kitchen with high end appliances. Beautiful exposed barn beams, live edge counter-tops, vaulted ceiling and much much more! You have to come in to see this special gem! 20 minute drive to downtown Burlington. 40 minute drive to downtown Mississauga. All you have to do is move in your belongings and enjoy! (id:50886)
Property Details
| MLS® Number | 40689426 |
| Property Type | Single Family |
| Amenities Near By | Hospital, Place Of Worship, Public Transit, Shopping |
| Community Features | Community Centre |
| Parking Space Total | 3 |
Building
| Bathroom Total | 2 |
| Bedrooms Above Ground | 3 |
| Bedrooms Total | 3 |
| Appliances | Sauna |
| Architectural Style | Bungalow |
| Basement Type | None |
| Construction Style Attachment | Detached |
| Cooling Type | Central Air Conditioning |
| Exterior Finish | Stone |
| Fixture | Ceiling Fans |
| Foundation Type | Block |
| Heating Fuel | Propane |
| Stories Total | 1 |
| Size Interior | 2,229 Ft2 |
| Type | House |
| Utility Water | Cistern |
Land
| Access Type | Highway Access |
| Acreage | Yes |
| Land Amenities | Hospital, Place Of Worship, Public Transit, Shopping |
| Sewer | Septic System |
| Size Total Text | 10 - 24.99 Acres |
| Zoning Description | A2 |
Rooms
| Level | Type | Length | Width | Dimensions |
|---|---|---|---|---|
| Main Level | 3pc Bathroom | 12'0'' x 10'0'' | ||
| Main Level | Bedroom | 14'0'' x 12'0'' | ||
| Main Level | Bedroom | 14'0'' x 12'0'' | ||
| Main Level | Great Room | 18'6'' x 20'6'' | ||
| Main Level | Kitchen | 18'6'' x 14'0'' | ||
| Main Level | Bedroom | 16'0'' x 15'0'' | ||
| Main Level | 4pc Bathroom | 10'0'' x 10'0'' |
https://www.realtor.ca/real-estate/27788924/928-brock-road-flamborough
Contact Us
Contact us for more information
James Turner
Salesperson
502 Brant Street
Burlington, Ontario L7R 2G4
(905) 631-8118
Nem Ivosevic
Salesperson
502 Brant Street
Burlington, Ontario L7R 2G4
(905) 631-8118

































