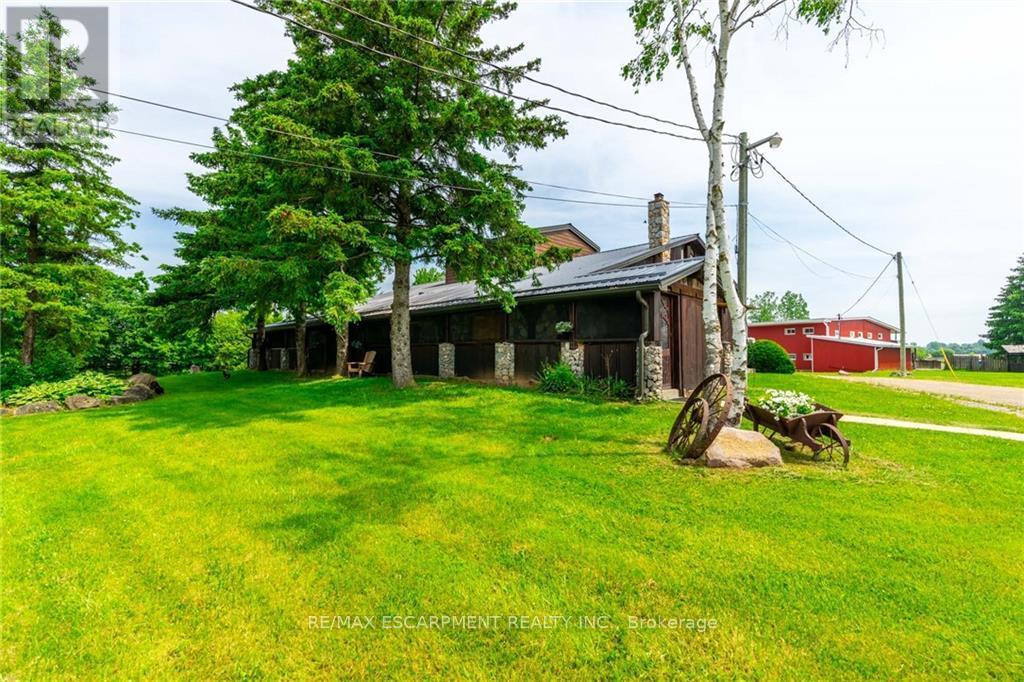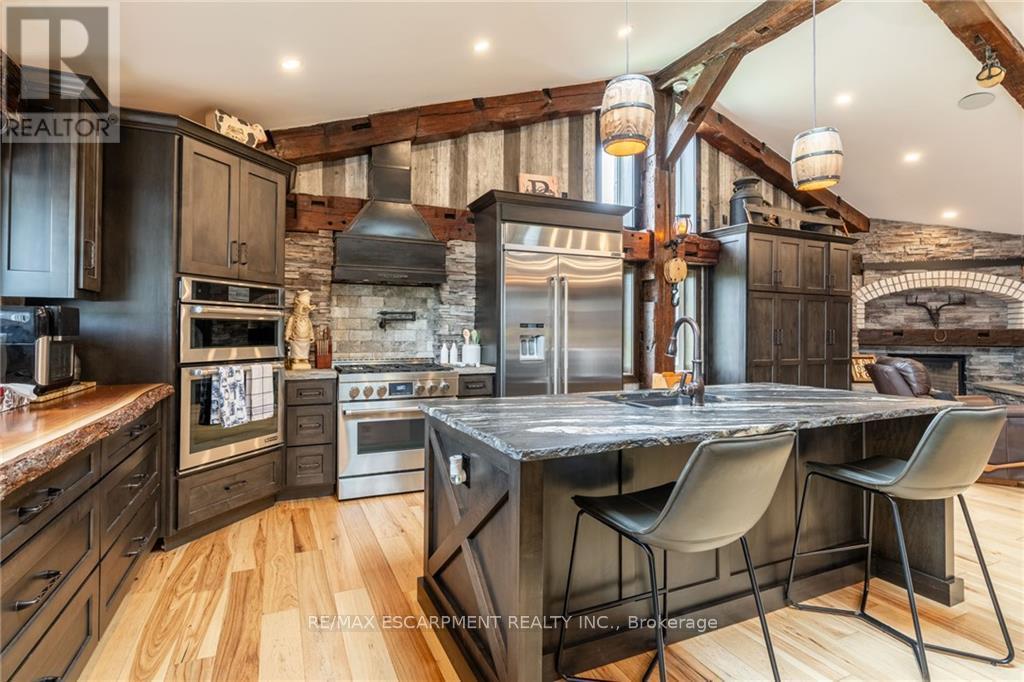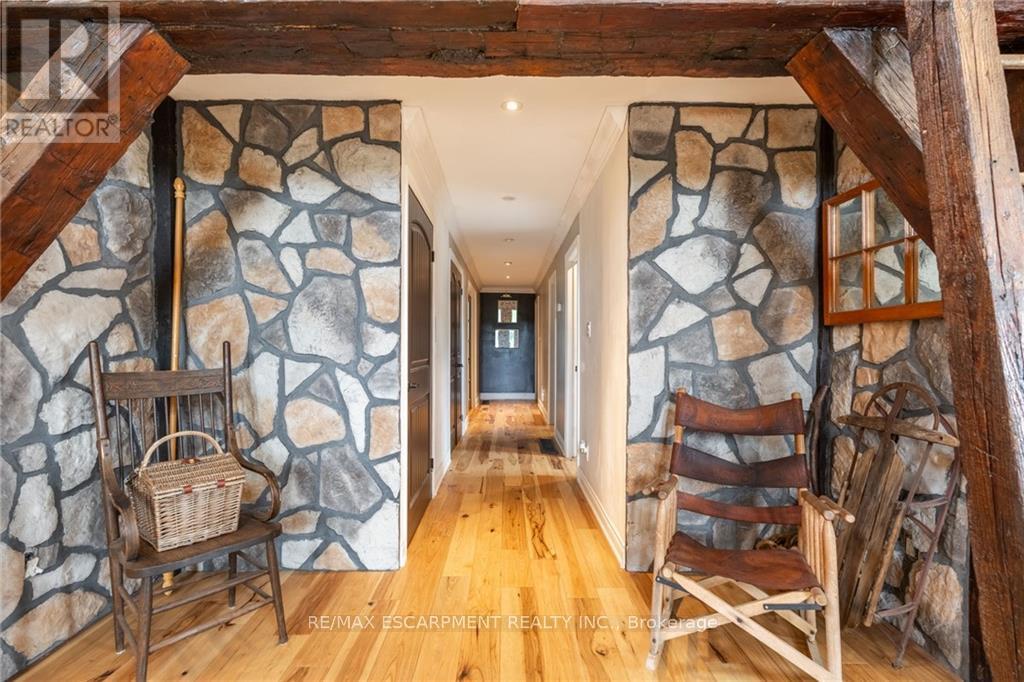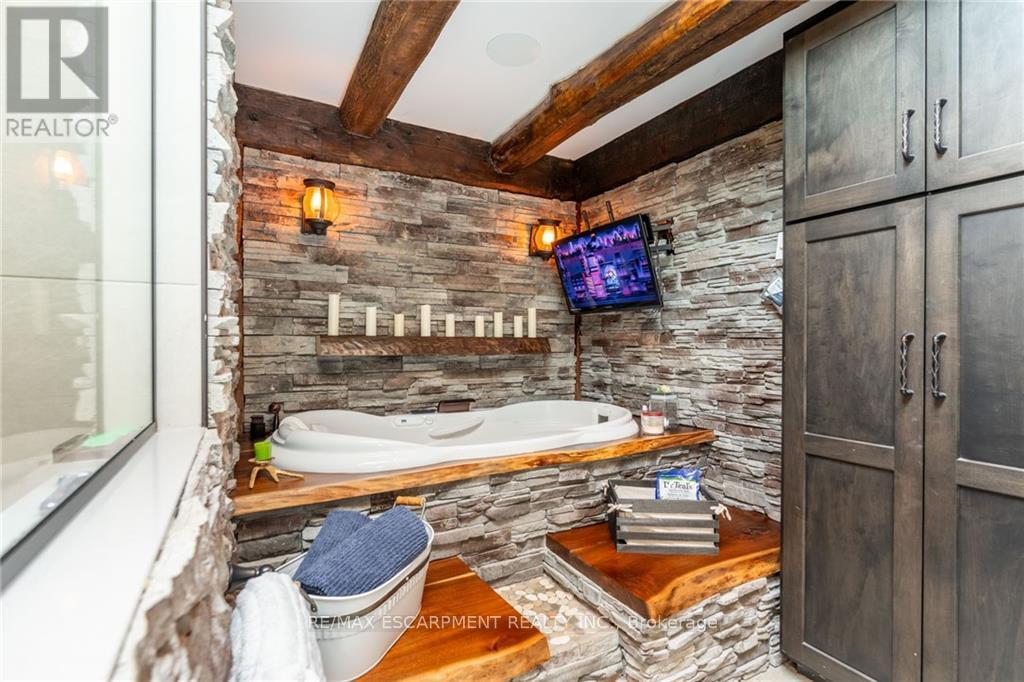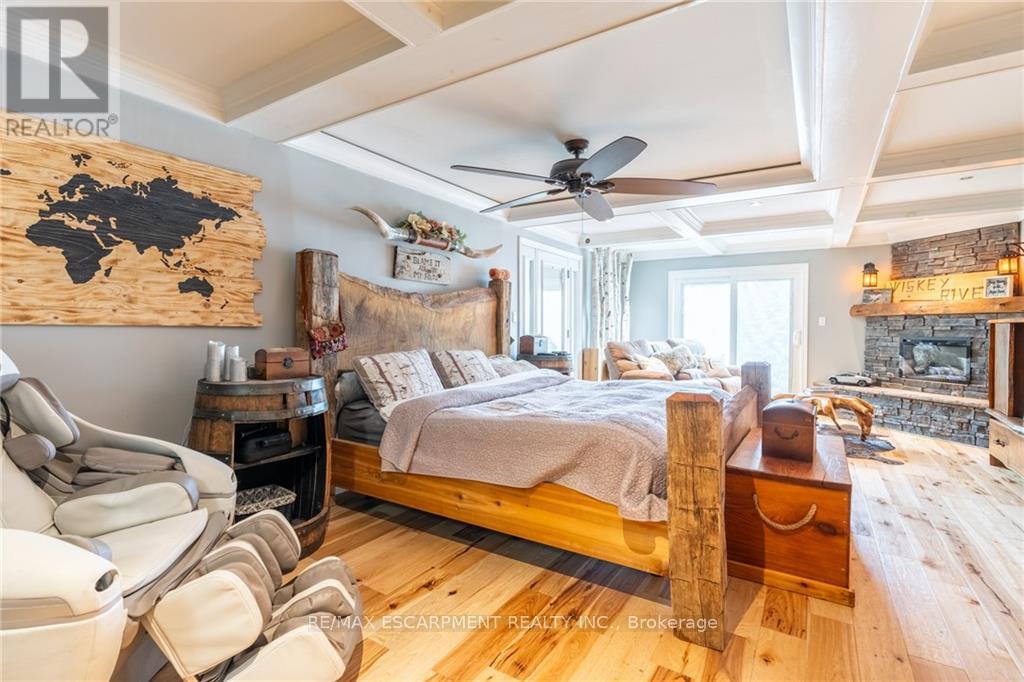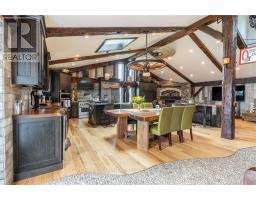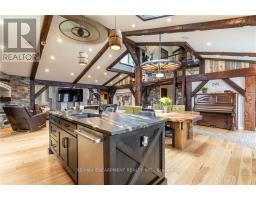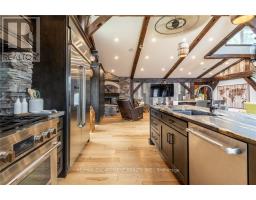928 Brock Road Hamilton, Ontario L9H 5E4
$2,499,000
Welcome to this 21.84 acre farm with out buildings & one of the most interesting homes you will ever see! This raised bungalow has a chefs kitchen with high end appliances, granite & solid wood surfaces. Exposed barn beams, live edge stairs & counters fill the main floor. The kitchen is open to an entertainers living room with propane f/p, vaulted ceilings & unmeasured rustic charm. This home has 3 beds, 1 being the primary that boasts a dressing room with a full laundry area. You'll find a full bath, sauna, tanning bed & tiki bar off the primary & living room. There are 2 additional beds & baths also on the main floor. There is finished basement with separate entrance for a nanny suite. Outside there is about 18 acres of farm land, a 50x150 steel building with roll up doors. We have an impressive quonset hut large enough for all your toys. There is a low rise barn & drive shed & 2 living quarters that will offer vacant possession on closing. This is one you just have to see! RSA. (id:50886)
Property Details
| MLS® Number | X8413422 |
| Property Type | Single Family |
| Community Name | Rural Flamborough |
| Features | Lane |
| ParkingSpaceTotal | 20 |
Building
| BathroomTotal | 2 |
| BedroomsAboveGround | 4 |
| BedroomsBelowGround | 1 |
| BedroomsTotal | 5 |
| ArchitecturalStyle | Raised Bungalow |
| BasementDevelopment | Finished |
| BasementType | Full (finished) |
| ConstructionStyleAttachment | Detached |
| CoolingType | Central Air Conditioning |
| ExteriorFinish | Wood |
| FireplacePresent | Yes |
| FoundationType | Block |
| HeatingFuel | Propane |
| HeatingType | Forced Air |
| StoriesTotal | 1 |
| Type | House |
Parking
| Detached Garage |
Land
| Acreage | Yes |
| Sewer | Septic System |
| SizeDepth | 919 Ft |
| SizeFrontage | 500 Ft |
| SizeIrregular | 500 X 919 Ft |
| SizeTotalText | 500 X 919 Ft|10 - 24.99 Acres |
Rooms
| Level | Type | Length | Width | Dimensions |
|---|---|---|---|---|
| Basement | Other | Measurements not available | ||
| Basement | Recreational, Games Room | Measurements not available | ||
| Basement | Bedroom | Measurements not available | ||
| Basement | Other | Measurements not available | ||
| Basement | Other | Measurements not available | ||
| Ground Level | Living Room | 5.64 m | 6.05 m | 5.64 m x 6.05 m |
| Ground Level | Dining Room | 4.27 m | 4.42 m | 4.27 m x 4.42 m |
| Ground Level | Kitchen | 4.32 m | 5.49 m | 4.32 m x 5.49 m |
| Ground Level | Bedroom | 3.51 m | 4.32 m | 3.51 m x 4.32 m |
| Ground Level | Bedroom | 3.66 m | 4 m | 3.66 m x 4 m |
| Ground Level | Primary Bedroom | 4.44 m | 4.88 m | 4.44 m x 4.88 m |
https://www.realtor.ca/real-estate/27005255/928-brock-road-hamilton-rural-flamborough
Interested?
Contact us for more information
Drew Woolcott
Broker






