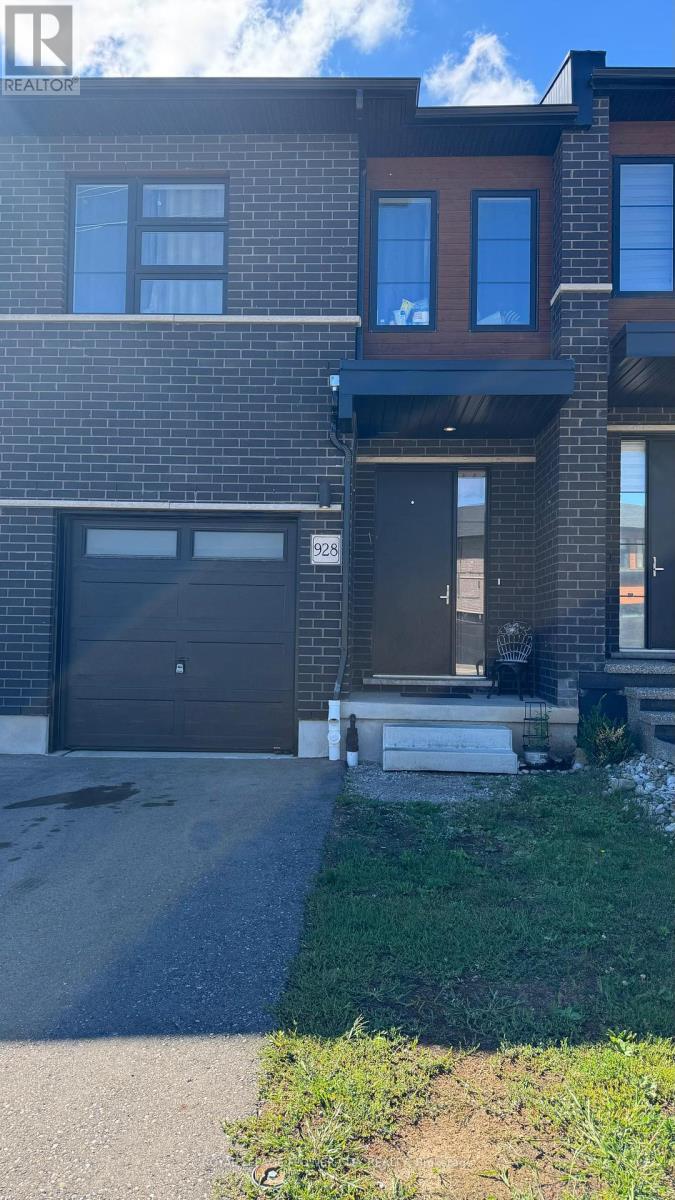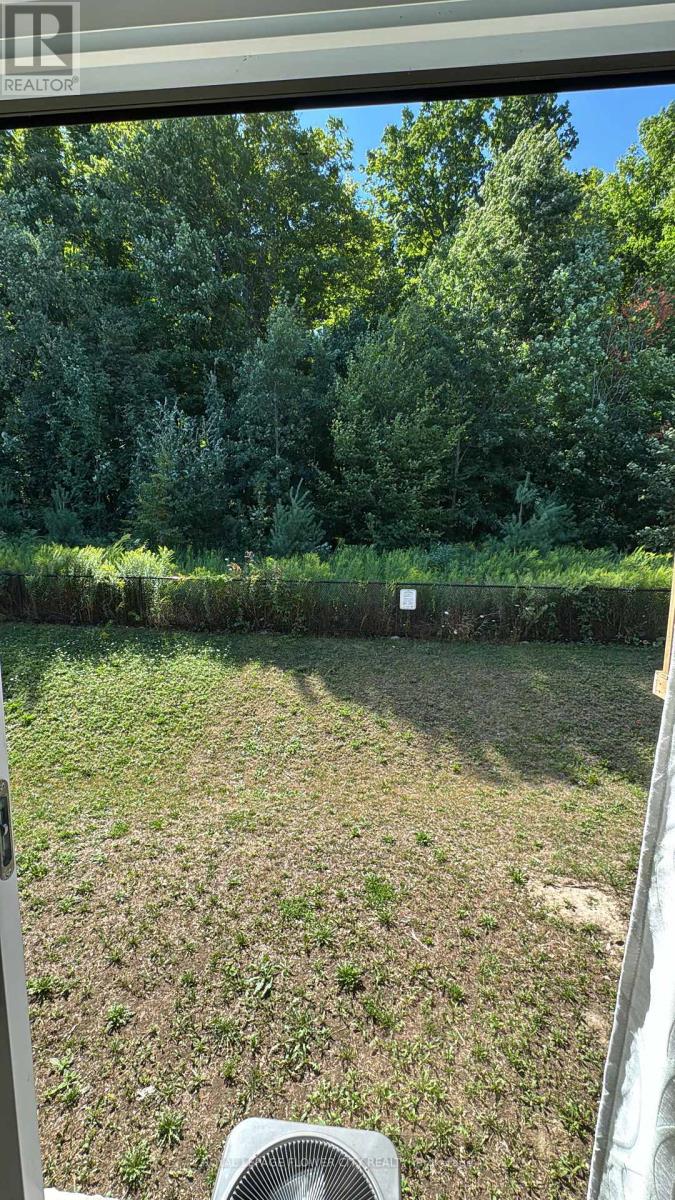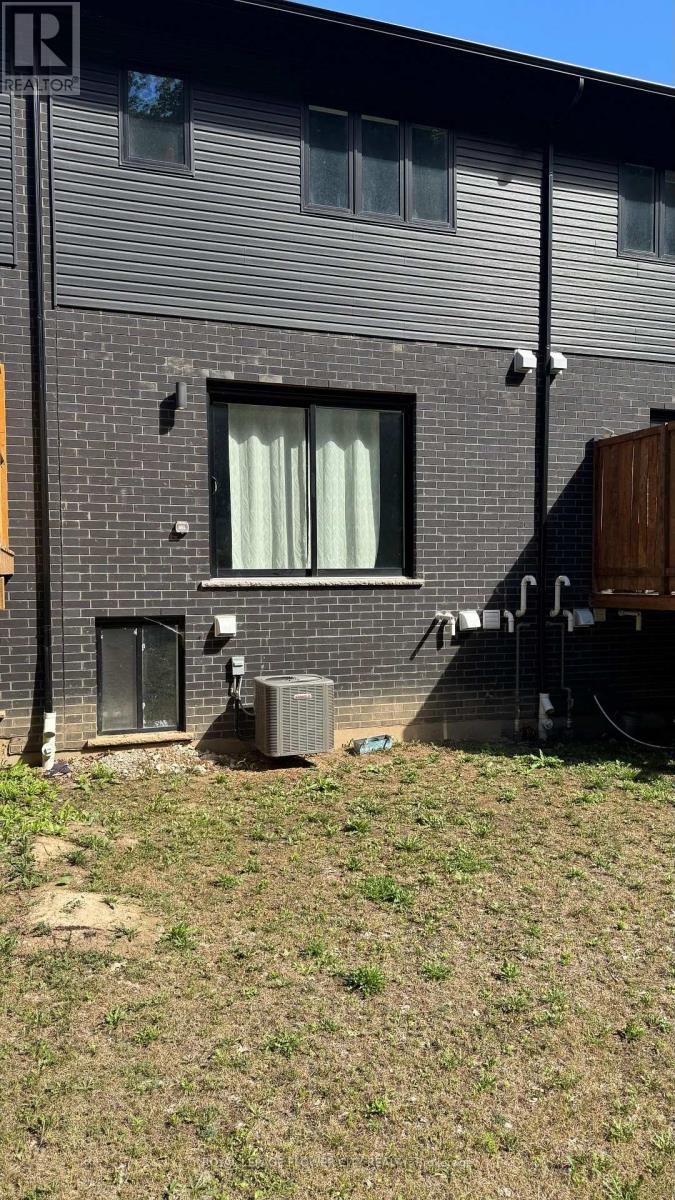928 Robert Ferrie Drive Kitchener, Ontario N2R 0P9
$879,000
Great House For First Time Buyers and Investors, Townhouse with 4 Bedrooms& 4 Full Washrooms, One On Main Floor as well., Ravine Lot & NEWLY BUILT BASEMENT! Approx 1810 Sq Ft In High Demand Area Of Kitchener. Luxury Hardwood Floors On Main Floor & Broadloom 2nd Level, Large Kitchen W/Breakfast Bar & Granite Counter Top, Stainless Steel Appliances, 9 Ft Ceiling, 2ndFloor Laundry And also In Basement Great House For First Time Buyers!! Full house rented for Top $$$ Located Minutes Away From Conestoga College And Groh Public School. Access To Hwy 401 (id:50886)
Property Details
| MLS® Number | X12358273 |
| Property Type | Single Family |
| Equipment Type | Water Heater |
| Features | Wooded Area |
| Parking Space Total | 2 |
| Rental Equipment Type | Water Heater |
Building
| Bathroom Total | 4 |
| Bedrooms Above Ground | 4 |
| Bedrooms Below Ground | 2 |
| Bedrooms Total | 6 |
| Age | 0 To 5 Years |
| Appliances | Dishwasher, Dryer, Stove, Refrigerator |
| Basement Development | Finished |
| Basement Type | N/a (finished) |
| Construction Style Attachment | Attached |
| Cooling Type | Central Air Conditioning |
| Exterior Finish | Brick, Vinyl Siding |
| Flooring Type | Laminate, Hardwood, Carpeted |
| Foundation Type | Concrete |
| Heating Fuel | Natural Gas |
| Heating Type | Forced Air |
| Stories Total | 2 |
| Size Interior | 1,500 - 2,000 Ft2 |
| Type | Row / Townhouse |
| Utility Water | Municipal Water |
Parking
| Garage |
Land
| Acreage | No |
| Sewer | Sanitary Sewer |
| Size Depth | 110 Ft |
| Size Frontage | 18 Ft ,6 In |
| Size Irregular | 18.5 X 110 Ft |
| Size Total Text | 18.5 X 110 Ft |
| Zoning Description | 110 |
Rooms
| Level | Type | Length | Width | Dimensions |
|---|---|---|---|---|
| Second Level | Primary Bedroom | 4.6 m | 3.72 m | 4.6 m x 3.72 m |
| Second Level | Bedroom 2 | 2.71 m | 3.69 m | 2.71 m x 3.69 m |
| Second Level | Bedroom 3 | 2.71 m | 3.27 m | 2.71 m x 3.27 m |
| Second Level | Bedroom 4 | 2.75 m | 3.69 m | 2.75 m x 3.69 m |
| Second Level | Laundry Room | 1.2 m | 0.8 m | 1.2 m x 0.8 m |
| Basement | Bedroom 2 | 2.71 m | 3.27 m | 2.71 m x 3.27 m |
| Basement | Bedroom | 2.71 m | 3.69 m | 2.71 m x 3.69 m |
| Main Level | Kitchen | 4.3 m | 2.62 m | 4.3 m x 2.62 m |
| Main Level | Dining Room | 3.39 m | 2.83 m | 3.39 m x 2.83 m |
| Main Level | Great Room | 5.21 m | 3.69 m | 5.21 m x 3.69 m |
https://www.realtor.ca/real-estate/28763985/928-robert-ferrie-drive-kitchener
Contact Us
Contact us for more information
Parm Mangat
Salesperson
(416) 464-9976
www.parmmangat.com/
www.facebook.com/parmmangat91
mobile.twitter.com/pamma27
ca.linkedin.com/in/parmmangat
10 Cottrelle Blvd #302
Brampton, Ontario L6S 0E2
(905) 230-3100
(905) 230-8577
www.flowercityrealty.com







