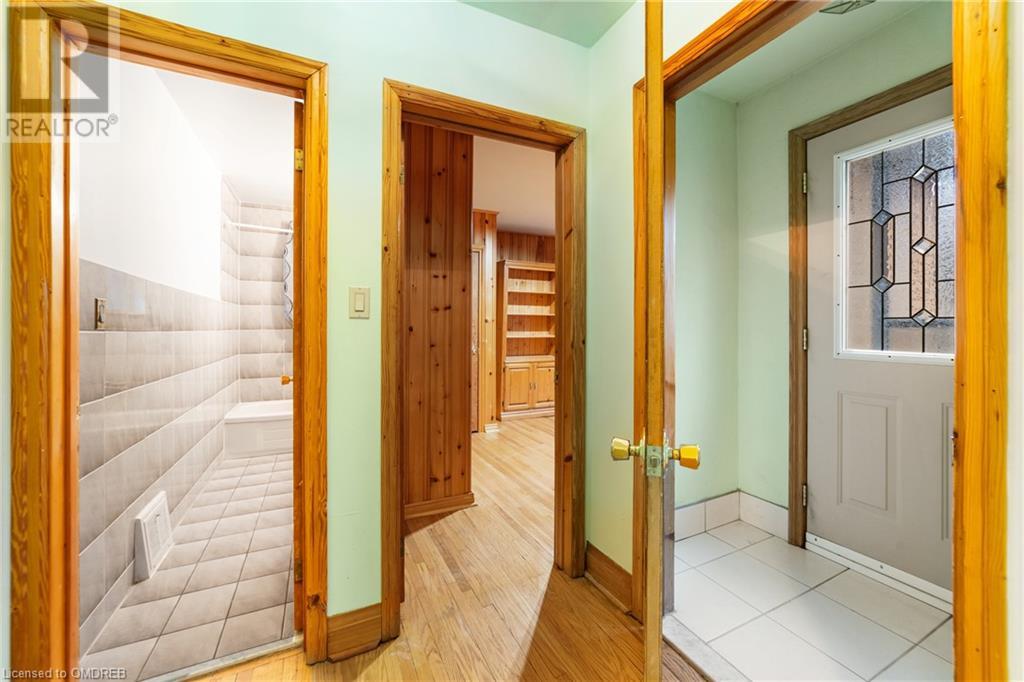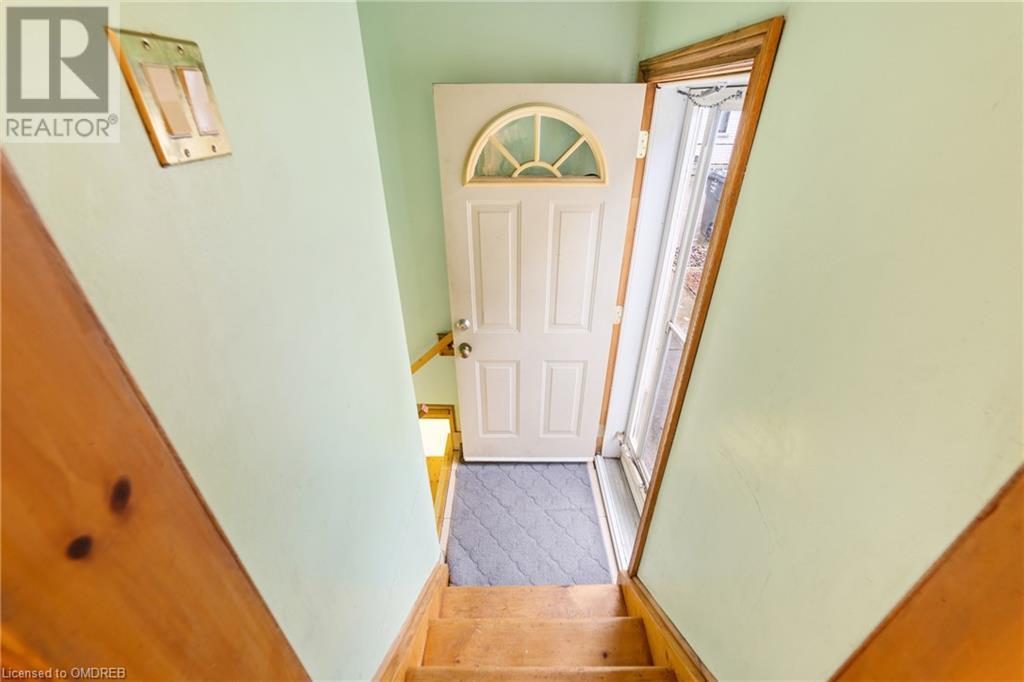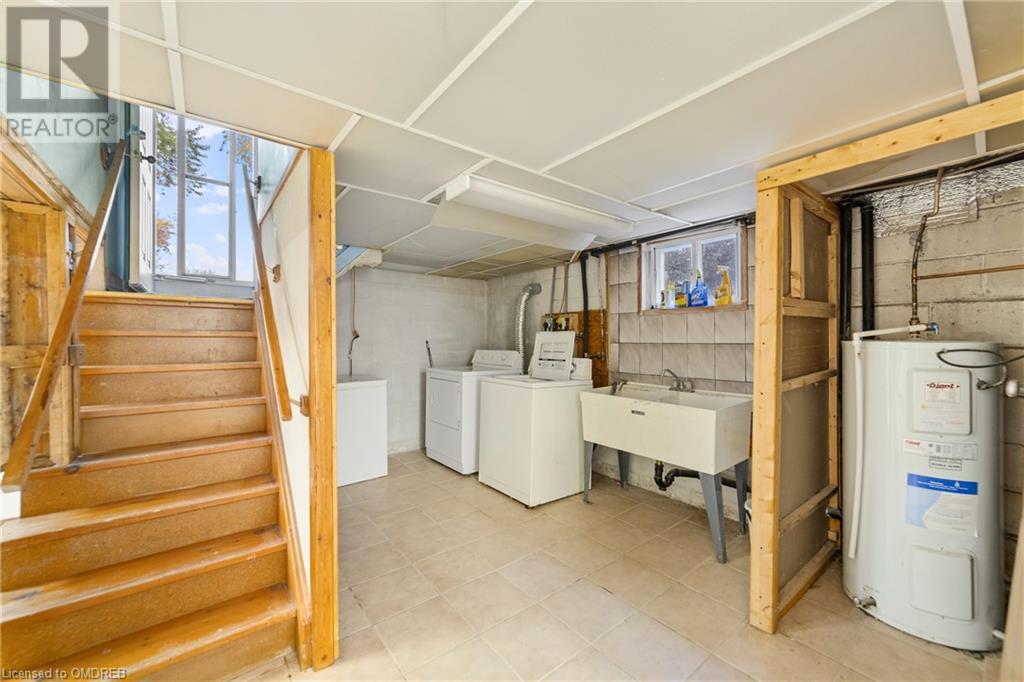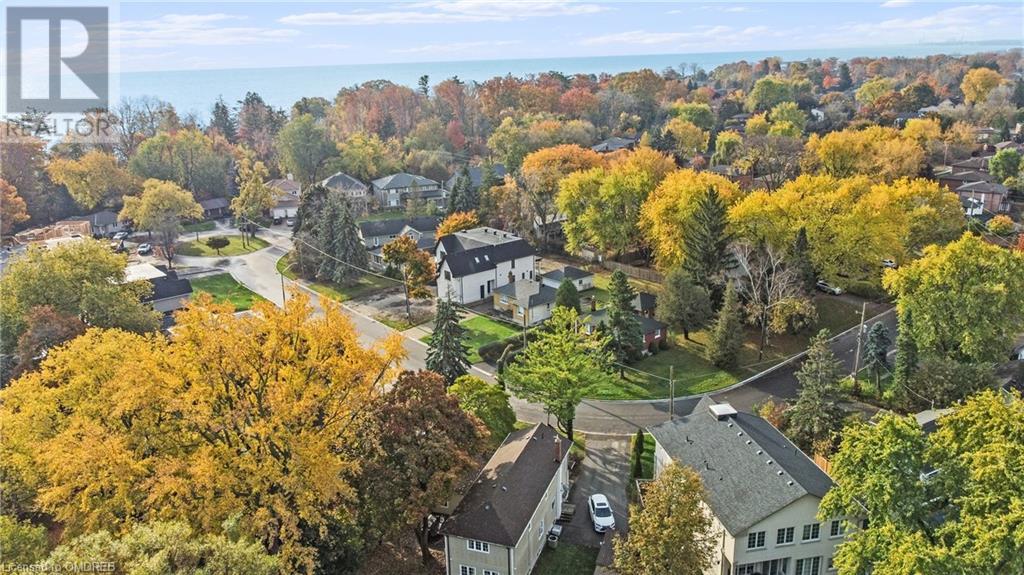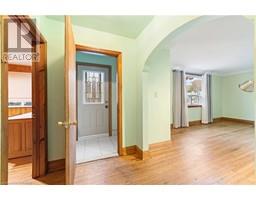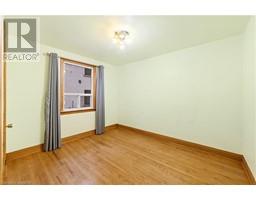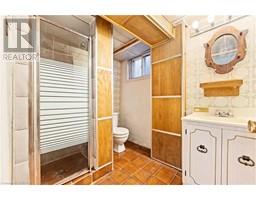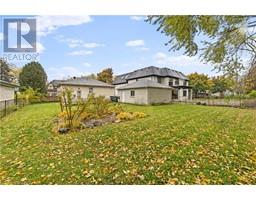928 The Greenway Mississauga, Ontario L5G 1P6
$1,650,000
Solid bungalow located in the quiet Lakeview Community surrounded by Multi-Million Dollar Homes! Perfect property for Contractors or Builders! This brick bungalow has been well maintained and has hardwood floors throughout main floor, 3 bedrooms and separate entrance to lower level easily convert to in-law suite! Separate double car garage! Large lot with a frontage of 65'. Perfect investment property to live in, rent out, update or build you dream home! Walking distance to Lake Ontario and trails! Situated south of Lakeshore between the new Lakeview community and Port Credit. Location is everything! (id:50886)
Property Details
| MLS® Number | 40670144 |
| Property Type | Single Family |
| AmenitiesNearBy | Park, Place Of Worship, Playground, Public Transit, Schools, Shopping |
| ParkingSpaceTotal | 6 |
| Structure | Porch |
Building
| BathroomTotal | 2 |
| BedroomsAboveGround | 3 |
| BedroomsTotal | 3 |
| Appliances | Dryer, Stove, Washer, Window Coverings |
| ArchitecturalStyle | Bungalow |
| BasementDevelopment | Partially Finished |
| BasementType | Full (partially Finished) |
| ConstructedDate | 1950 |
| ConstructionStyleAttachment | Detached |
| CoolingType | Central Air Conditioning |
| ExteriorFinish | Brick |
| FoundationType | Block |
| HeatingFuel | Natural Gas |
| HeatingType | Forced Air |
| StoriesTotal | 1 |
| SizeInterior | 900 Sqft |
| Type | House |
| UtilityWater | Municipal Water |
Parking
| Detached Garage |
Land
| AccessType | Highway Nearby |
| Acreage | No |
| LandAmenities | Park, Place Of Worship, Playground, Public Transit, Schools, Shopping |
| Sewer | Municipal Sewage System |
| SizeDepth | 140 Ft |
| SizeFrontage | 65 Ft |
| SizeTotalText | Under 1/2 Acre |
| ZoningDescription | R3 |
Rooms
| Level | Type | Length | Width | Dimensions |
|---|---|---|---|---|
| Basement | Laundry Room | Measurements not available | ||
| Basement | 3pc Bathroom | Measurements not available | ||
| Basement | Storage | 23'6'' x 9'5'' | ||
| Basement | Recreation Room | 23'6'' x 9'0'' | ||
| Main Level | 4pc Bathroom | Measurements not available | ||
| Main Level | Bedroom | 11'0'' x 9'4'' | ||
| Main Level | Bedroom | 12'0'' x 9'4'' | ||
| Main Level | Bedroom | 10'11'' x 9'11'' | ||
| Main Level | Kitchen | 12'9'' x 8'0'' | ||
| Main Level | Living Room | 14'3'' x 9'6'' |
https://www.realtor.ca/real-estate/27601804/928-the-greenway-mississauga
Interested?
Contact us for more information
Mary-Kay Mccoy
Broker
209 Speers Rd - Unit 10
Oakville, Ontario L6K 0H5



