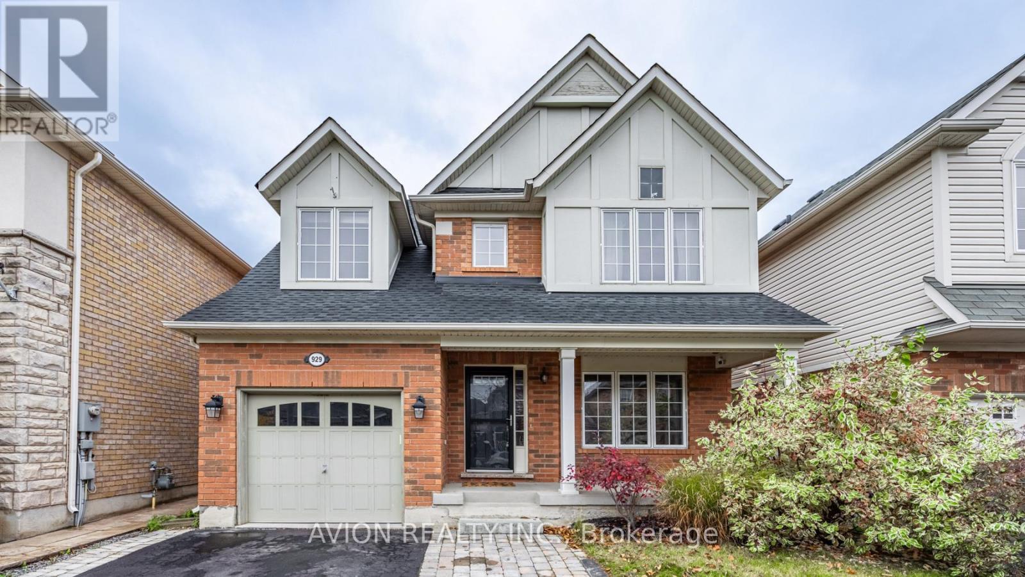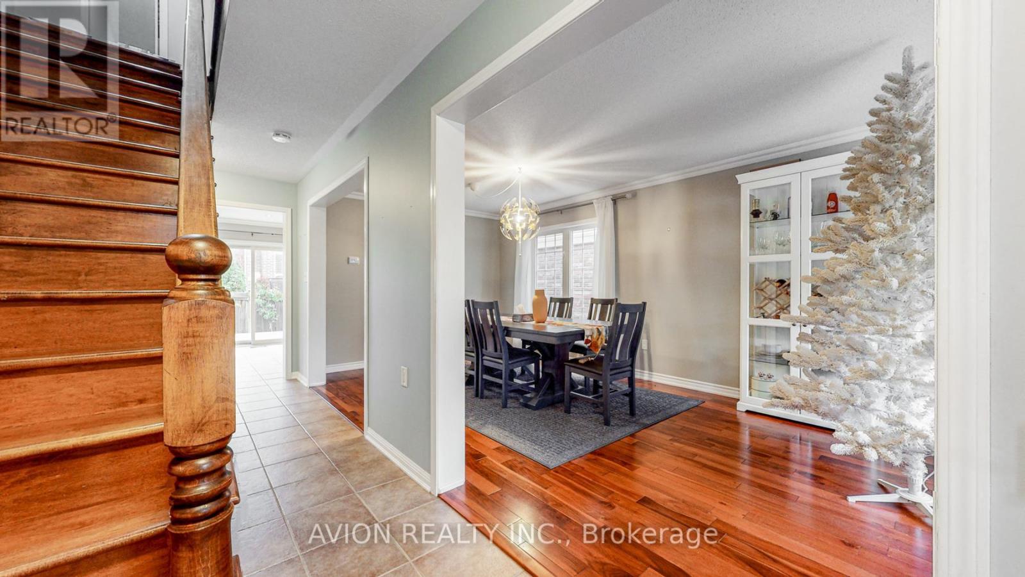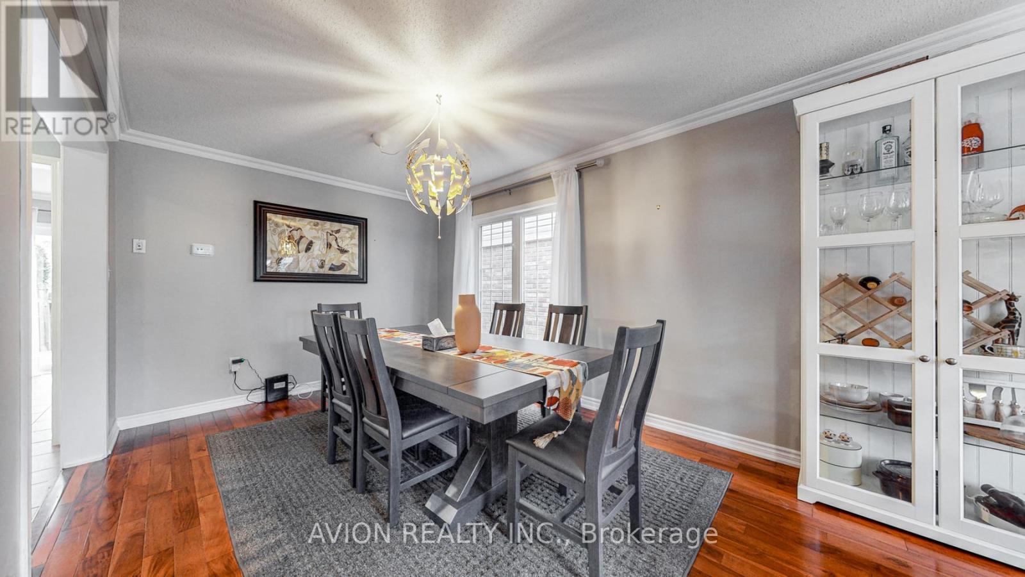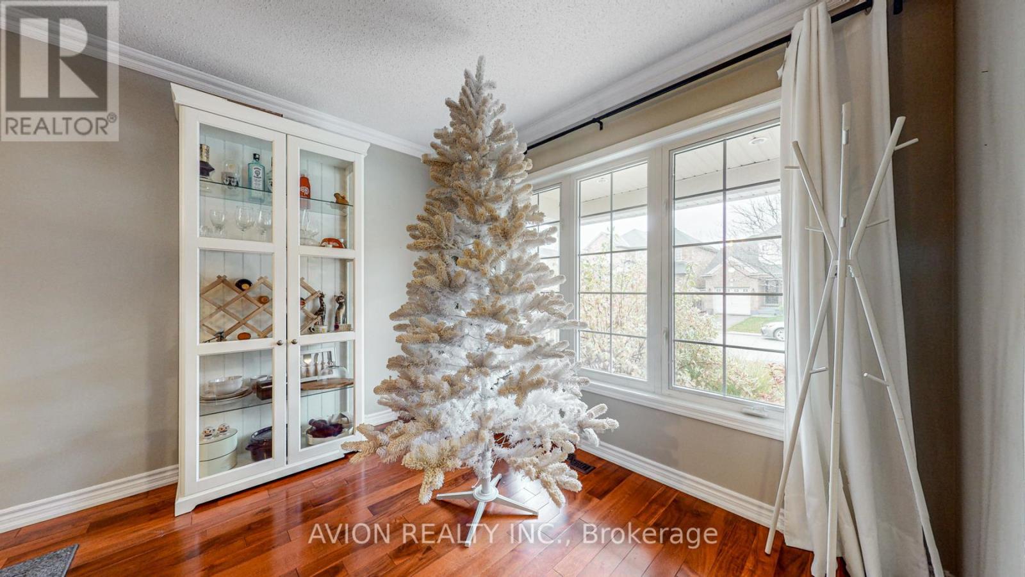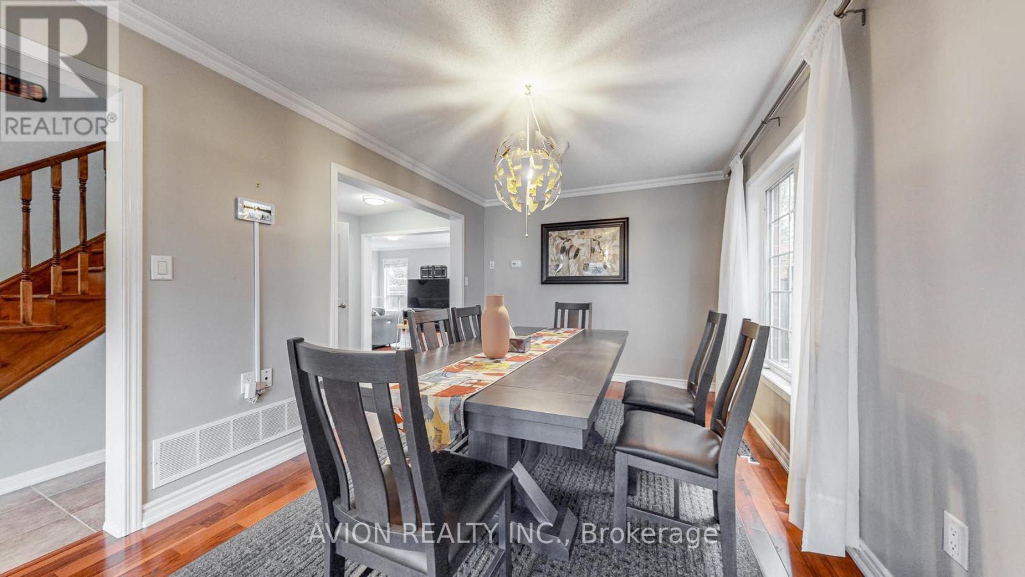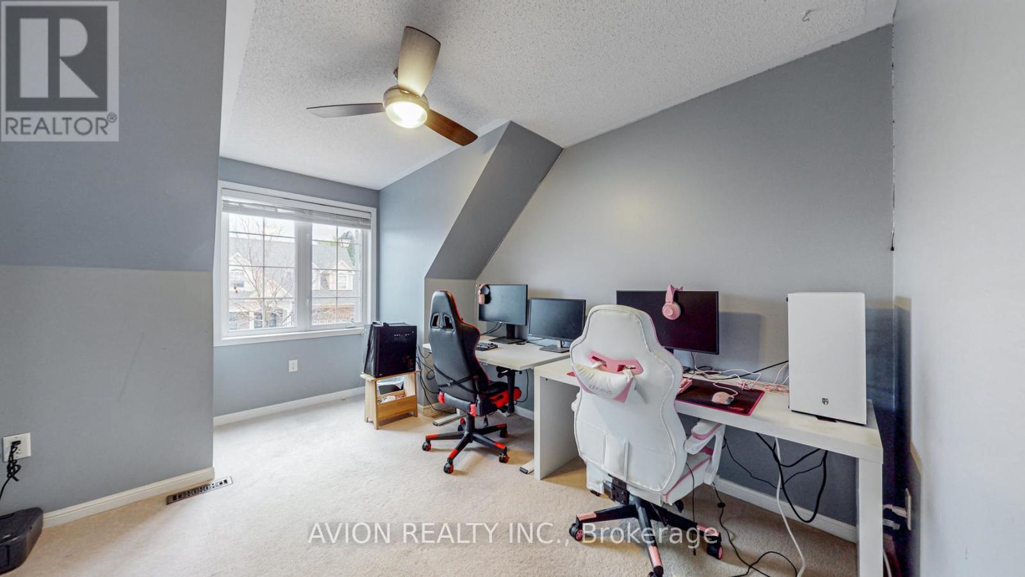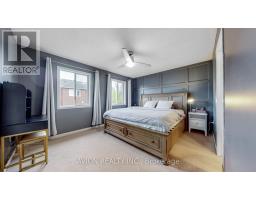929 Bessy Trail Milton, Ontario L9T 0H2
$1,190,000
Well-Maintained Mattamy-Built 4-Bedroom, 4-Bathroom Home with Finished Basement in Milton's Coates Neighbourhood!Located on a quiet street, this home features maple stairs, Brazilian hardwood floors, an eat-in kitchen with quartz counters, maple cabinetry, and stainless steel appliances. Enjoy a cedar deck and hot tub in the backyard.The recently renovated basement with a full bath adds extra living space. Parking for 3 cars and a prime location near Hwy 401, GO Bus, schools, sports centre, and shopping.Don't miss out on this move-in ready home! (id:50886)
Property Details
| MLS® Number | W12070685 |
| Property Type | Single Family |
| Community Name | 1028 - CO Coates |
| Amenities Near By | Park, Place Of Worship, Public Transit, Schools |
| Parking Space Total | 3 |
Building
| Bathroom Total | 4 |
| Bedrooms Above Ground | 4 |
| Bedrooms Total | 4 |
| Age | 16 To 30 Years |
| Appliances | Water Softener, Dishwasher, Dryer, Stove, Washer, Window Coverings, Refrigerator |
| Basement Development | Finished |
| Basement Type | N/a (finished) |
| Construction Style Attachment | Detached |
| Cooling Type | Central Air Conditioning |
| Exterior Finish | Brick |
| Flooring Type | Laminate, Hardwood, Ceramic, Carpeted |
| Foundation Type | Brick |
| Half Bath Total | 1 |
| Heating Fuel | Natural Gas |
| Heating Type | Forced Air |
| Stories Total | 2 |
| Size Interior | 1,500 - 2,000 Ft2 |
| Type | House |
| Utility Water | Municipal Water |
Parking
| Attached Garage | |
| Garage |
Land
| Acreage | No |
| Fence Type | Fenced Yard |
| Land Amenities | Park, Place Of Worship, Public Transit, Schools |
| Sewer | Sanitary Sewer |
| Size Depth | 80 Ft ,4 In |
| Size Frontage | 36 Ft ,1 In |
| Size Irregular | 36.1 X 80.4 Ft ; Arctic Spa Hot Tub - Fun For Families! |
| Size Total Text | 36.1 X 80.4 Ft ; Arctic Spa Hot Tub - Fun For Families! |
Rooms
| Level | Type | Length | Width | Dimensions |
|---|---|---|---|---|
| Second Level | Primary Bedroom | 3.38 m | 4.27 m | 3.38 m x 4.27 m |
| Second Level | Bedroom 2 | 3.38 m | 2.82 m | 3.38 m x 2.82 m |
| Second Level | Bedroom 3 | 5.59 m | 3.3 m | 5.59 m x 3.3 m |
| Second Level | Bedroom 4 | 4.32 m | 2.97 m | 4.32 m x 2.97 m |
| Second Level | Laundry Room | 2.08 m | 2.01 m | 2.08 m x 2.01 m |
| Basement | Sitting Room | 5.89 m | 4.9 m | 5.89 m x 4.9 m |
| Main Level | Kitchen | 4.42 m | 3.35 m | 4.42 m x 3.35 m |
| Main Level | Living Room | 4.27 m | 3.35 m | 4.27 m x 3.35 m |
| Main Level | Dining Room | 3.02 m | 6.1 m | 3.02 m x 6.1 m |
https://www.realtor.ca/real-estate/28140409/929-bessy-trail-milton-1028-co-coates-1028-co-coates
Contact Us
Contact us for more information
Kai Deng
Salesperson
50 Acadia Ave #130
Markham, Ontario L3R 0B3
(647) 518-5728

