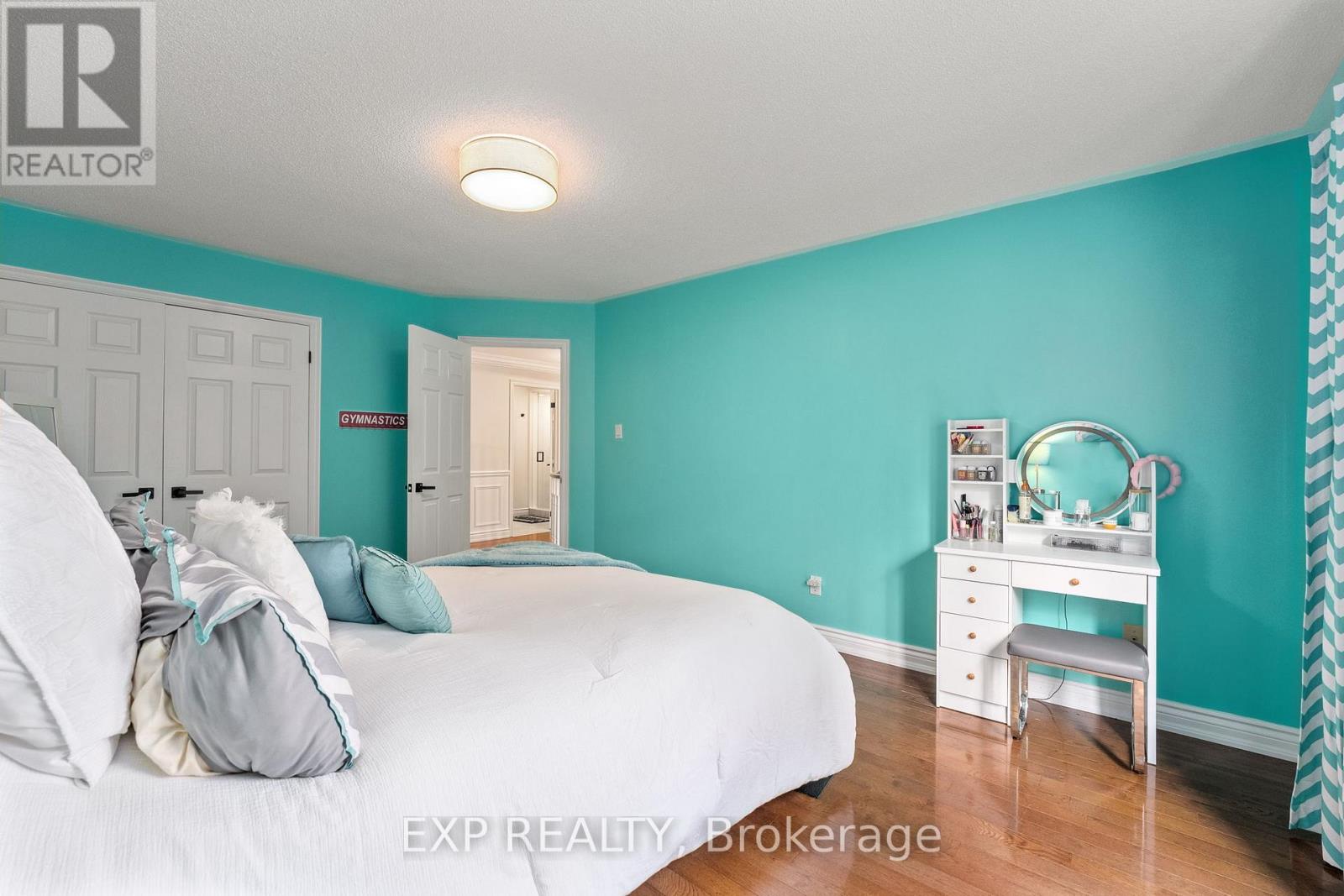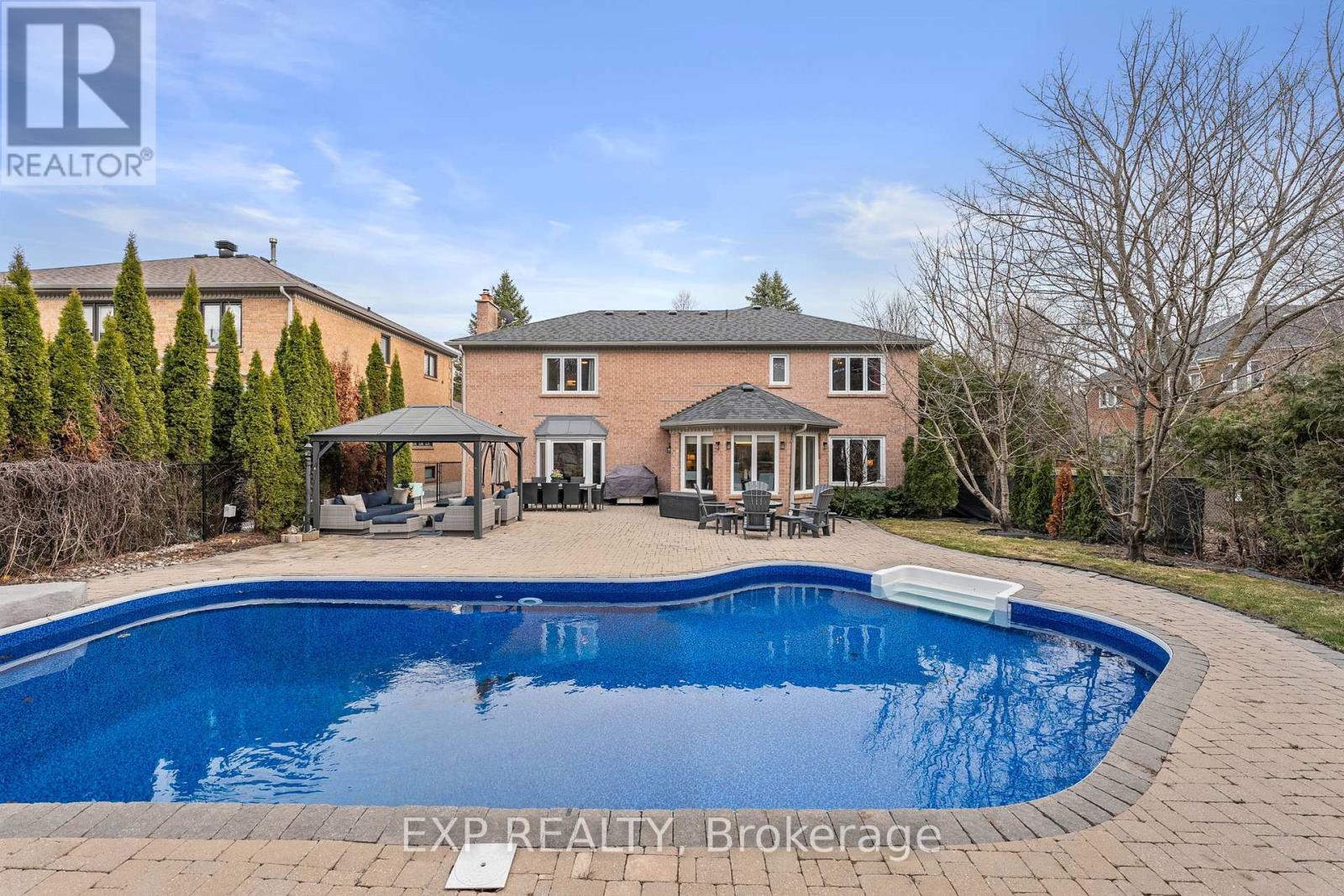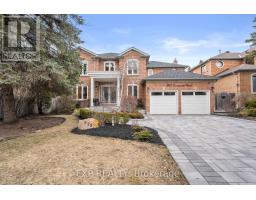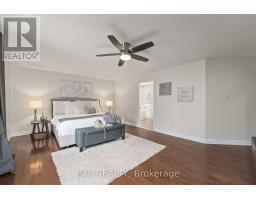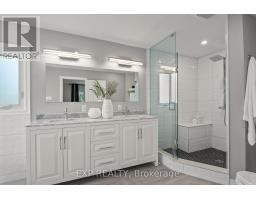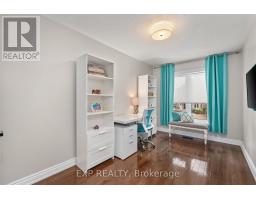929 Damascus Court Newmarket, Ontario L3X 1L2
$2,185,000
Welcome to 929 Damascus Court in prestigious Stonehaven where elegance meets resort-style living! Nestled On One of the Best Quiet Courts, this executive home offers rare privacy and a stunning backyard oasis featuring an inground pool, a cabana with Lighting, an entertainers patio, and lush landscaping throughout. With over 3000 sq. ft. of beautifully updated living space, the main level offers a bright, open-concept layout with a chef-inspired kitchen, large principal rooms, Family Open w/ gas fireplace, Dining/Living, and a main floor Office, laundry with side entrance. Upstairs, retreat to a luxurious primary suite with a spa-style en-suite featuring heated floors, Glass shower/ Free standing Tub, double vanity, plus 3 additional spacious bedrooms. The professionally finished basement includes a spectacular "Movie Lovers Dream, Home Theatre Ready and versatile rec room space perfect for entertaining or relaxing. Plenty of Storage throughout. Thoughtful upgrades in the past 2yrs to 2025 include: New front stone driveway, new garage doors, updated bathrooms on main & second floors, lighting, painting, pool components. Please find a full list in attachments. Steps from Ken Sturgeon Park via court access, and close to top-rated public, Catholic, and secondary schools French Immersion. This is a true family haven. This isn't just a home its your forever lifestyle. (id:50886)
Open House
This property has open houses!
2:00 pm
Ends at:4:00 pm
Property Details
| MLS® Number | N12076037 |
| Property Type | Single Family |
| Community Name | Stonehaven-Wyndham |
| Amenities Near By | Park |
| Features | Cul-de-sac |
| Parking Space Total | 6 |
| Pool Type | Inground Pool |
| Structure | Shed |
Building
| Bathroom Total | 4 |
| Bedrooms Above Ground | 4 |
| Bedrooms Total | 4 |
| Age | 16 To 30 Years |
| Appliances | Water Heater - Tankless, Garage Door Opener Remote(s), All, Central Vacuum, Dishwasher, Dryer, Freezer, Furniture, Microwave, Stove, Washer, Water Softener, Window Coverings, Refrigerator |
| Basement Development | Finished |
| Basement Type | N/a (finished) |
| Construction Style Attachment | Detached |
| Cooling Type | Central Air Conditioning |
| Exterior Finish | Brick |
| Fireplace Present | Yes |
| Flooring Type | Carpeted, Laminate, Hardwood |
| Foundation Type | Poured Concrete |
| Half Bath Total | 1 |
| Heating Fuel | Natural Gas |
| Heating Type | Forced Air |
| Stories Total | 2 |
| Size Interior | 3,000 - 3,500 Ft2 |
| Type | House |
| Utility Water | Municipal Water |
Parking
| Attached Garage | |
| Garage |
Land
| Acreage | No |
| Fence Type | Fenced Yard |
| Land Amenities | Park |
| Sewer | Sanitary Sewer |
| Size Depth | 147 Ft ,7 In |
| Size Frontage | 59 Ft ,1 In |
| Size Irregular | 59.1 X 147.6 Ft |
| Size Total Text | 59.1 X 147.6 Ft|under 1/2 Acre |
| Zoning Description | R1 |
Rooms
| Level | Type | Length | Width | Dimensions |
|---|---|---|---|---|
| Second Level | Primary Bedroom | 6.55 m | 4.25 m | 6.55 m x 4.25 m |
| Second Level | Bedroom | 4.9 m | 4.6 m | 4.9 m x 4.6 m |
| Second Level | Bedroom | 4.52 m | 3.53 m | 4.52 m x 3.53 m |
| Second Level | Bedroom | 4.1 m | 2.34 m | 4.1 m x 2.34 m |
| Basement | Media | 6.77 m | 4.2 m | 6.77 m x 4.2 m |
| Basement | Recreational, Games Room | 11.17 m | 3.5 m | 11.17 m x 3.5 m |
| Ground Level | Kitchen | 7.86 m | 3.84 m | 7.86 m x 3.84 m |
| Ground Level | Living Room | 6.3 m | 3.5 m | 6.3 m x 3.5 m |
| Ground Level | Dining Room | 4.87 m | 3.5 m | 4.87 m x 3.5 m |
| Ground Level | Family Room | 6.77 m | 4.2 m | 6.77 m x 4.2 m |
| Ground Level | Den | 4.1 m | 2.34 m | 4.1 m x 2.34 m |
Contact Us
Contact us for more information
Grace Simon
Salesperson
www.gracesimon.ca/
www.facebook.com/gracesimon/
twitter.com/gsunderfire
www.linkedin.com/in/grace-simon-931b582a/
(866) 530-7737
Christine Victoria Weaver
Salesperson
(866) 530-7737


































