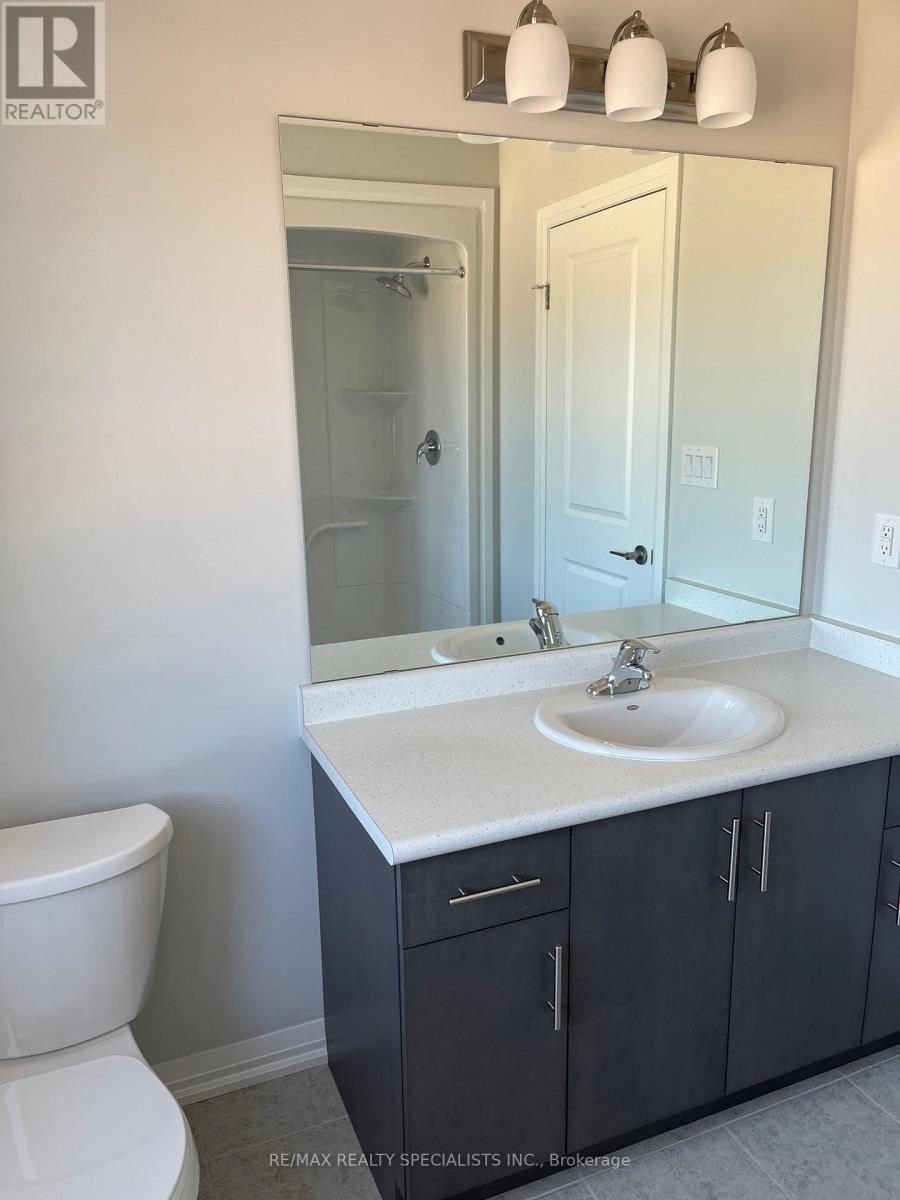9297 Griffon Street Niagara Falls, Ontario L2G 3R6
$685,000
Beautiful Under 2 years old Semi-detached property with an attached Car Garage, 3 Bedrooms + Loft/Office/Den, Located In A New Lyons Creek Community in Niagara Falls. There's Nothing To Do But Move In! This New Home Is Very Bright And Welcoming. This Gorgeous House Offers Approx. 1732 Sqft. of living space + Unfinished basement , a Spacious Kitchen W/ Upgraded Cabinets & Kitchen Island +Breakfast Bar, All S/S Appliances, 3 Good Size Bdrms & 3 W/R, Open concept Great room, Large Windows throughout, Unfinished basement for storage/office/gym, Under 7 years of Builder's Tarion warranty, 3 car parking's, No sidewalks & much more.....A True Gem Which Won't Last!!! **** EXTRAS **** Close to schools, parks, shopping mall, place of worship, Golf Course and Community centre. Public Fantastic Amenities around & Quick Access To Falls, Public transit and Major Hwy QEW. (id:50886)
Property Details
| MLS® Number | X11885084 |
| Property Type | Single Family |
| AmenitiesNearBy | Hospital, Park, Place Of Worship, Public Transit |
| Features | Sump Pump |
| ParkingSpaceTotal | 3 |
Building
| BathroomTotal | 3 |
| BedroomsAboveGround | 3 |
| BedroomsBelowGround | 1 |
| BedroomsTotal | 4 |
| Appliances | Dishwasher, Dryer, Microwave, Range, Refrigerator, Stove, Washer, Window Coverings |
| BasementDevelopment | Finished |
| BasementFeatures | Walk Out |
| BasementType | N/a (finished) |
| ConstructionStyleAttachment | Semi-detached |
| CoolingType | Central Air Conditioning |
| ExteriorFinish | Brick, Stone |
| FlooringType | Tile, Carpeted |
| FoundationType | Concrete |
| HalfBathTotal | 1 |
| HeatingFuel | Natural Gas |
| HeatingType | Forced Air |
| StoriesTotal | 2 |
| SizeInterior | 1499.9875 - 1999.983 Sqft |
| Type | House |
| UtilityWater | Municipal Water |
Parking
| Garage |
Land
| Acreage | No |
| LandAmenities | Hospital, Park, Place Of Worship, Public Transit |
| Sewer | Sanitary Sewer |
| SizeDepth | 108 Ft ,6 In |
| SizeFrontage | 25 Ft ,7 In |
| SizeIrregular | 25.6 X 108.5 Ft |
| SizeTotalText | 25.6 X 108.5 Ft |
| SurfaceWater | Lake/pond |
| ZoningDescription | Residential |
Rooms
| Level | Type | Length | Width | Dimensions |
|---|---|---|---|---|
| Main Level | Dining Room | 2.24 m | 3.01 m | 2.24 m x 3.01 m |
| Main Level | Great Room | 3.07 m | 6.52 m | 3.07 m x 6.52 m |
| Main Level | Kitchen | 2.37 m | 0.32 m | 2.37 m x 0.32 m |
| Upper Level | Primary Bedroom | 4.29 m | 3.65 m | 4.29 m x 3.65 m |
| Upper Level | Bedroom 2 | 2.92 m | 3.16 m | 2.92 m x 3.16 m |
| Upper Level | Bedroom 3 | 2.92 m | 3.16 m | 2.92 m x 3.16 m |
| Upper Level | Loft | 2.5 m | 3 m | 2.5 m x 3 m |
| Upper Level | Laundry Room | Measurements not available |
Utilities
| Cable | Available |
| Sewer | Available |
https://www.realtor.ca/real-estate/27721029/9297-griffon-street-niagara-falls
Interested?
Contact us for more information
Shiv Sharma
Salesperson
6850 Millcreek Drive
Mississauga, Ontario L5N 4J9





















