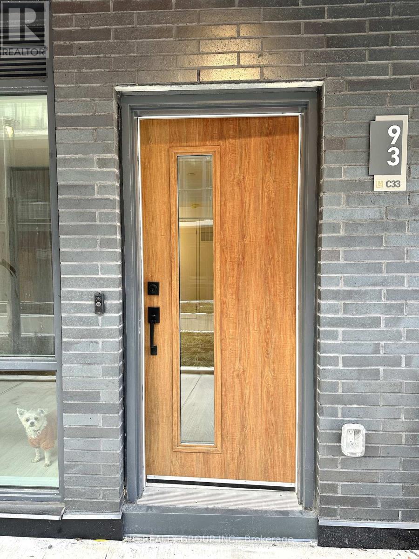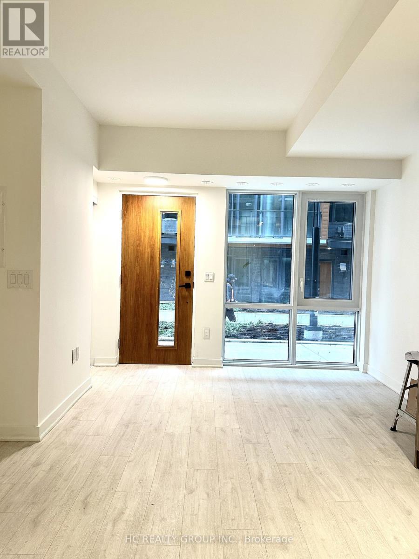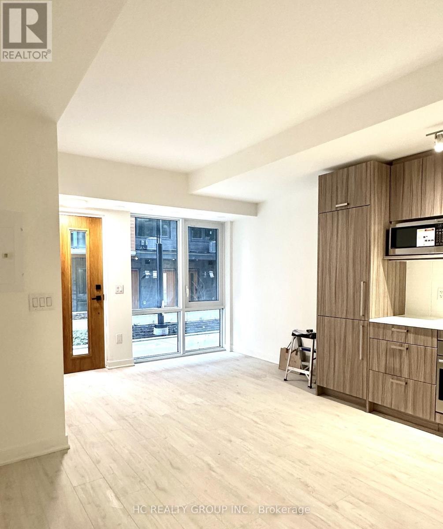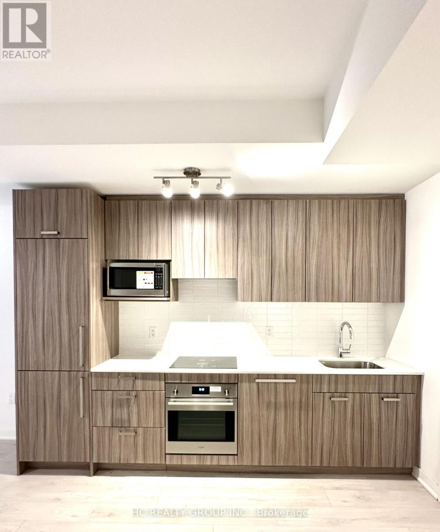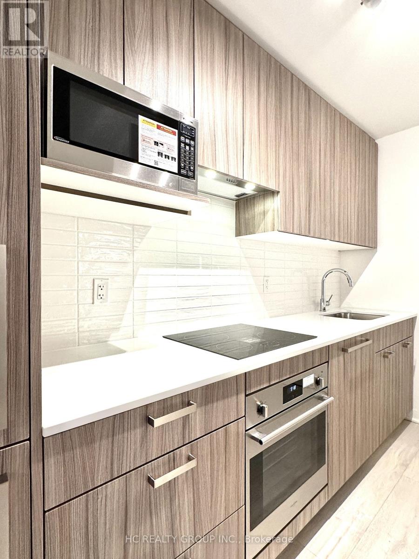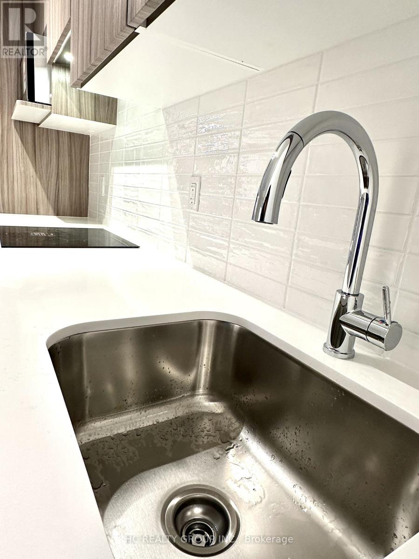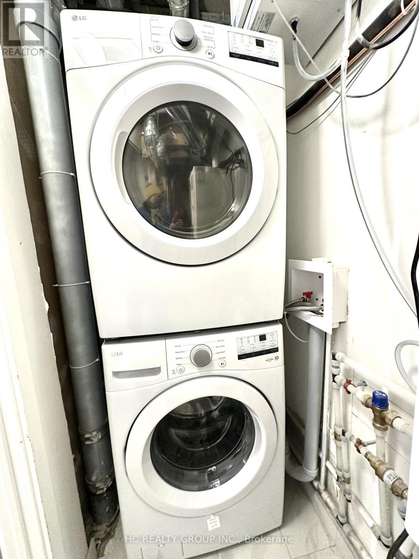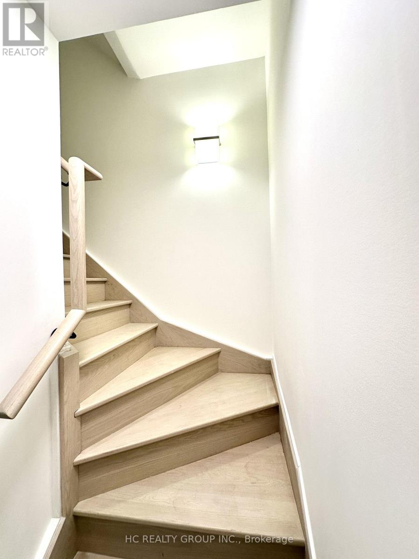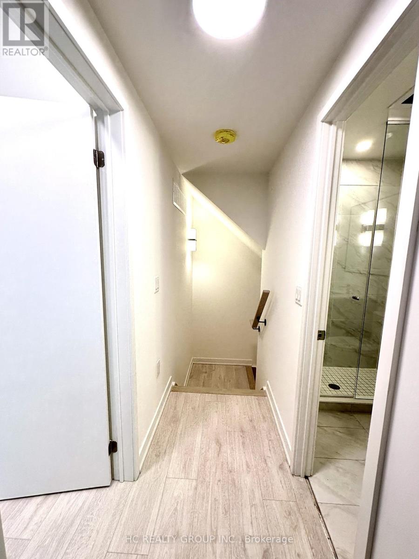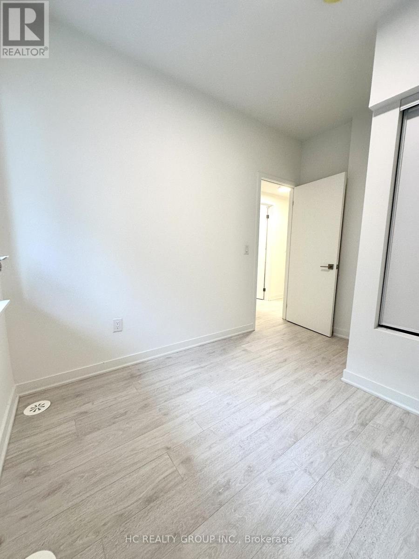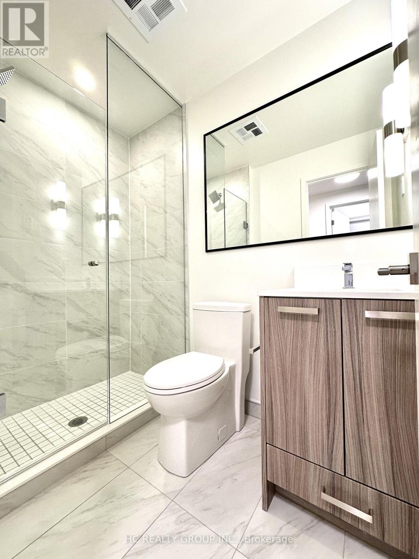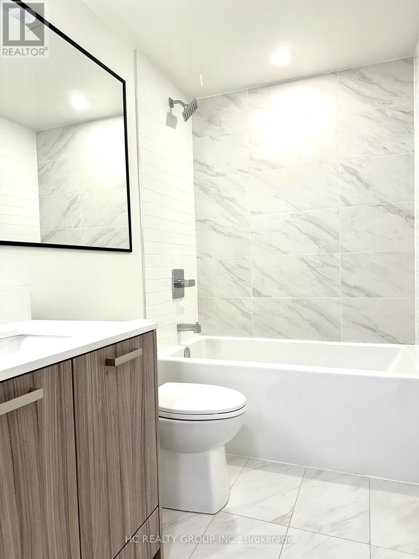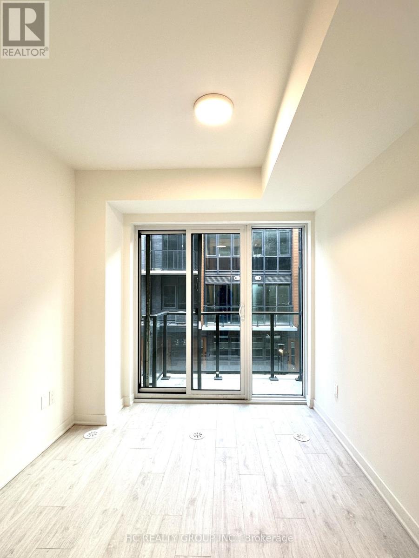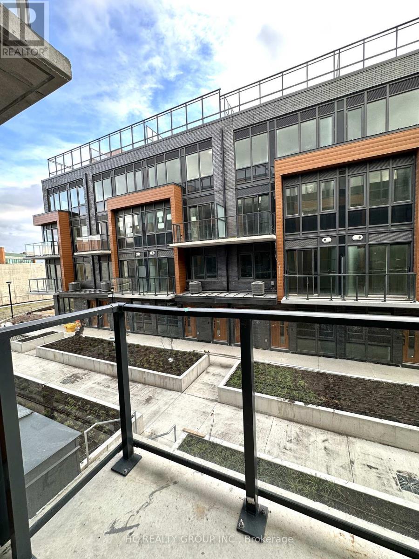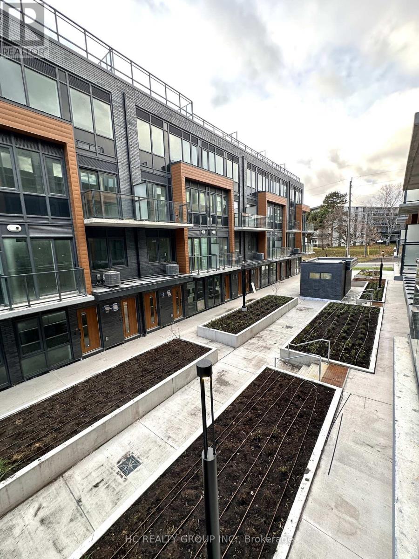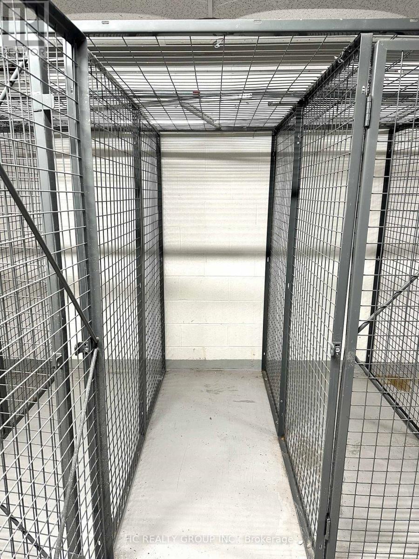93 - 71 Curlew Drive Toronto, Ontario M3A 0B2
$2,500 Monthly
Beautiful Lawrence Hill brand new never-lived 2 bedroom townhouse featuring a bright, open layout with 9' ceiling height on the main floor. Built with concrete floor construction designed to significantly reduce noise. This home offers exceptional comfort and privacy. Sun-filled living and dining areas are enhanced by floor to ceiling windows and an effortless flow, perfect for everyday living. The modern kitchen includes stainless steel appliances, ample cabinetry, and a cozy breakfast area overlooking the outdoor garden. This well-designed home offers 2 spacious bedrooms, including a serene primary suite with a luxurious 4-pc ensuite. A second bedroom provides excellent versatility for guests, a home office, or family needs, conveniently served by a stylish 3-pc bathroom. Enjoy the convenience of in-suite laundry, a smart thermostat, and underground parking. Just steps from TTC transit, with easy access to the 401/DVP, excellent schools, parks, cafes, and Shops at Don Mills. (id:50886)
Property Details
| MLS® Number | C12584152 |
| Property Type | Single Family |
| Community Name | Parkwoods-Donalda |
| Community Features | Pets Allowed With Restrictions |
| Equipment Type | Furnace |
| Features | Balcony, Carpet Free |
| Parking Space Total | 1 |
| Rental Equipment Type | Furnace |
Building
| Bathroom Total | 2 |
| Bedrooms Above Ground | 2 |
| Bedrooms Below Ground | 2 |
| Bedrooms Total | 4 |
| Age | New Building |
| Amenities | Storage - Locker |
| Appliances | Dishwasher, Dryer, Stove, Washer, Window Coverings, Refrigerator |
| Basement Type | None |
| Cooling Type | Central Air Conditioning |
| Exterior Finish | Brick |
| Flooring Type | Laminate |
| Heating Fuel | Natural Gas |
| Heating Type | Forced Air |
| Size Interior | 700 - 799 Ft2 |
| Type | Row / Townhouse |
Parking
| Underground | |
| Garage |
Land
| Acreage | No |
Rooms
| Level | Type | Length | Width | Dimensions |
|---|---|---|---|---|
| Second Level | Primary Bedroom | 9.19 m | 6.89 m | 9.19 m x 6.89 m |
| Second Level | Bedroom 2 | 8.53 m | 7.55 m | 8.53 m x 7.55 m |
| Ground Level | Living Room | 11.48 m | 6.56 m | 11.48 m x 6.56 m |
| Ground Level | Dining Room | 11.48 m | 7.55 m | 11.48 m x 7.55 m |
| Ground Level | Kitchen | 11.48 m | 7.55 m | 11.48 m x 7.55 m |
Contact Us
Contact us for more information
Lena Zhang
Salesperson
9206 Leslie St 2nd Flr
Richmond Hill, Ontario L4B 2N8
(905) 889-9969
(905) 889-9979
www.hcrealty.ca/

