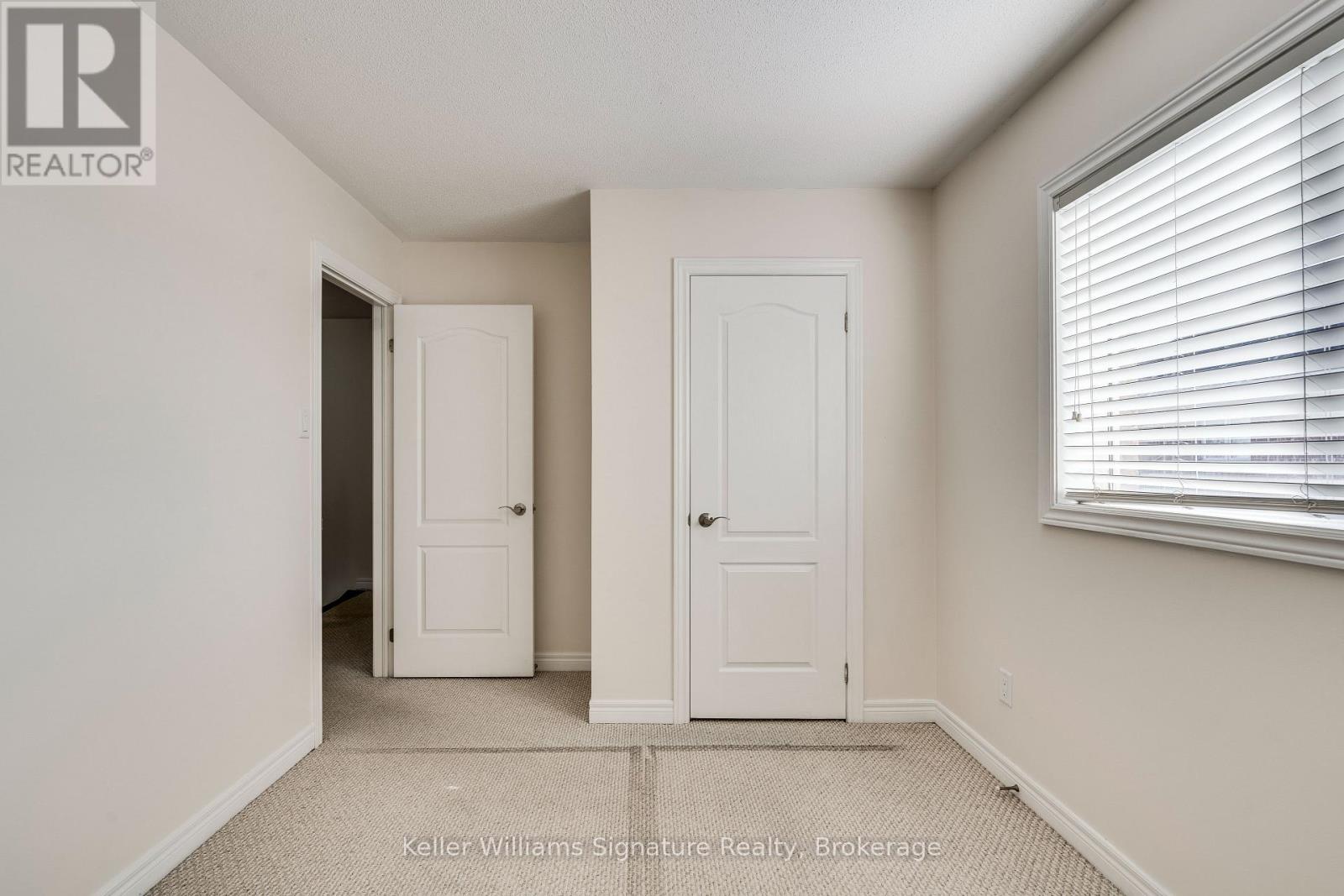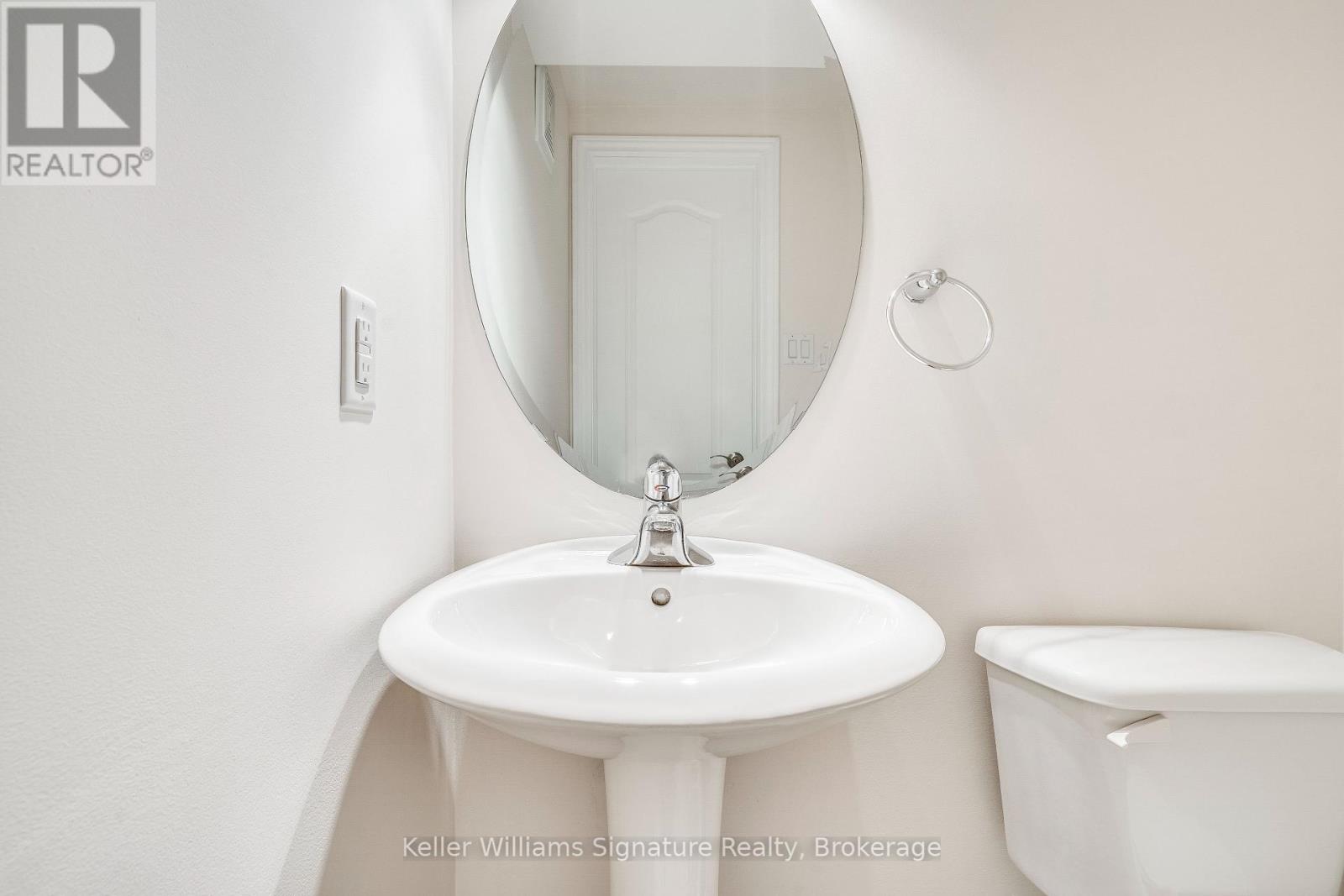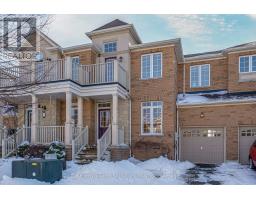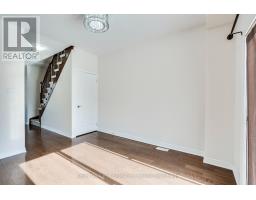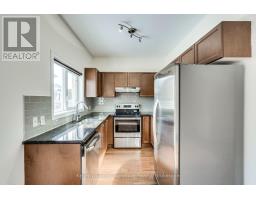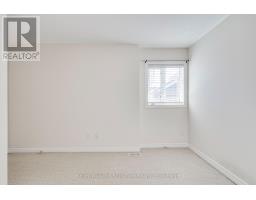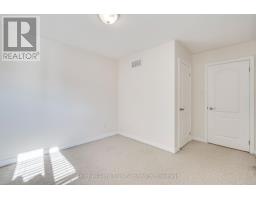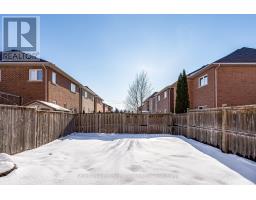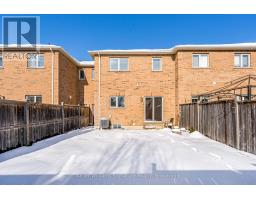93 - 93 Glendarling Crescent Hamilton, Ontario L8E 0B1
3 Bedroom
4 Bathroom
1,500 - 2,000 ft2
Central Air Conditioning
Forced Air
$2,900 Monthly
Available for lease Beautiful, Executive Town Home With Mountain View In Desirable Fifty Road/Winona Park Community, Separate Living & Dining Rm. Primary Bedroom Has A Walk-In Closet And Balcony. Walking Distance To Fifty Point Conservation, Marina & Casablanca Beach. One Km From Qew. Finished Bsmt, Granite Countertop, S/S Appliances In Kitchen, Freshly Painted. Minutes To New Costco Plaza. No Sidewalk In Front Of The House. Extras: Includes Stove, Fridge, B/I Dishwasher, Washer & Dryer, All Elfs, Windows Blinds, Central A/C. (id:50886)
Property Details
| MLS® Number | X11902798 |
| Property Type | Single Family |
| Community Name | Winona Park |
| Amenities Near By | Public Transit |
| Features | In Suite Laundry |
| Parking Space Total | 2 |
Building
| Bathroom Total | 4 |
| Bedrooms Above Ground | 3 |
| Bedrooms Total | 3 |
| Appliances | Water Heater |
| Basement Development | Finished |
| Basement Type | N/a (finished) |
| Construction Style Attachment | Attached |
| Cooling Type | Central Air Conditioning |
| Exterior Finish | Brick Facing |
| Foundation Type | Poured Concrete |
| Half Bath Total | 2 |
| Heating Fuel | Natural Gas |
| Heating Type | Forced Air |
| Stories Total | 2 |
| Size Interior | 1,500 - 2,000 Ft2 |
| Type | Row / Townhouse |
| Utility Water | Municipal Water, Unknown |
Parking
| Attached Garage |
Land
| Acreage | No |
| Land Amenities | Public Transit |
| Sewer | Sanitary Sewer |
| Size Depth | 82 Ft |
| Size Frontage | 25 Ft |
| Size Irregular | 25 X 82 Ft |
| Size Total Text | 25 X 82 Ft|under 1/2 Acre |
Rooms
| Level | Type | Length | Width | Dimensions |
|---|---|---|---|---|
| Second Level | Primary Bedroom | 3.68 m | 4.14 m | 3.68 m x 4.14 m |
| Second Level | Bedroom 2 | 4.14 m | 3.28 m | 4.14 m x 3.28 m |
| Second Level | Bedroom | 3.89 m | 2.67 m | 3.89 m x 2.67 m |
| Second Level | Bathroom | Measurements not available | ||
| Second Level | Bathroom | Measurements not available | ||
| Basement | Recreational, Games Room | 5.66 m | 2.44 m | 5.66 m x 2.44 m |
| Main Level | Kitchen | 2.95 m | 2.34 m | 2.95 m x 2.34 m |
| Main Level | Living Room | 2.95 m | 5.05 m | 2.95 m x 5.05 m |
| Main Level | Dining Room | 3.28 m | 3.89 m | 3.28 m x 3.89 m |
| Main Level | Bathroom | Measurements not available |
Contact Us
Contact us for more information
Upasana Dhawan
Salesperson
upasanadhawan.kw.com/
Keller Williams Signature Realty, Brokerage
245 Wyecroft Rd - Suite 4b
Oakville, Ontario L6K 3Y6
245 Wyecroft Rd - Suite 4b
Oakville, Ontario L6K 3Y6
(905) 844-7788
(905) 784-1012































