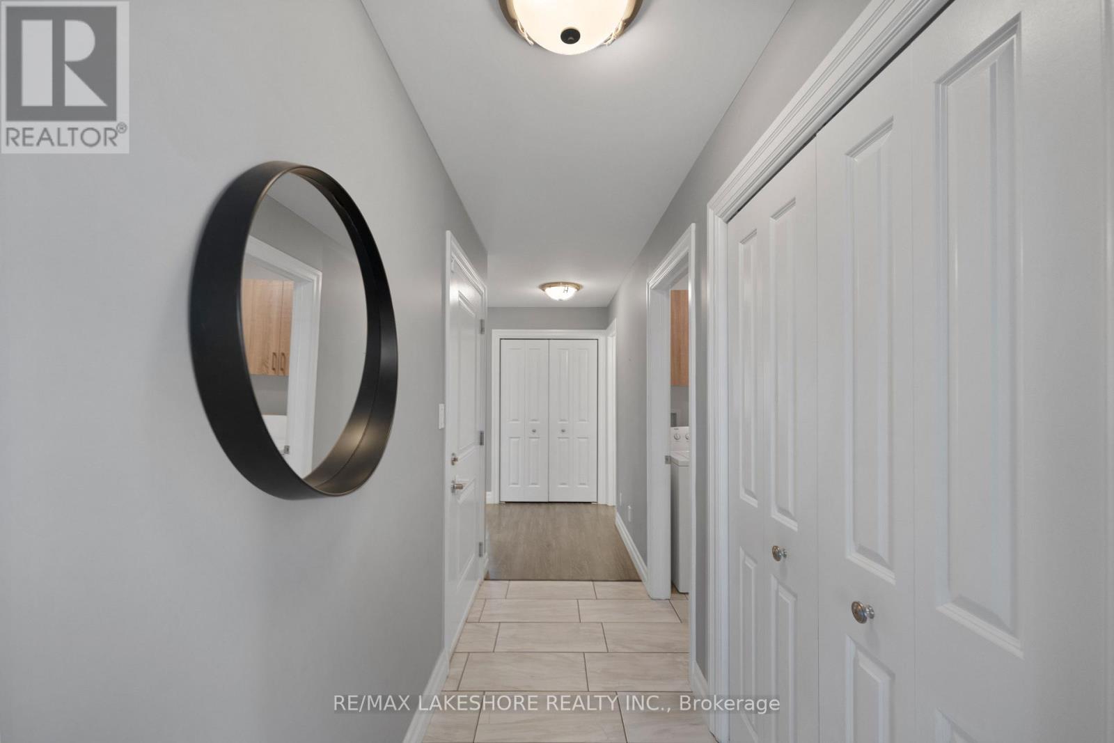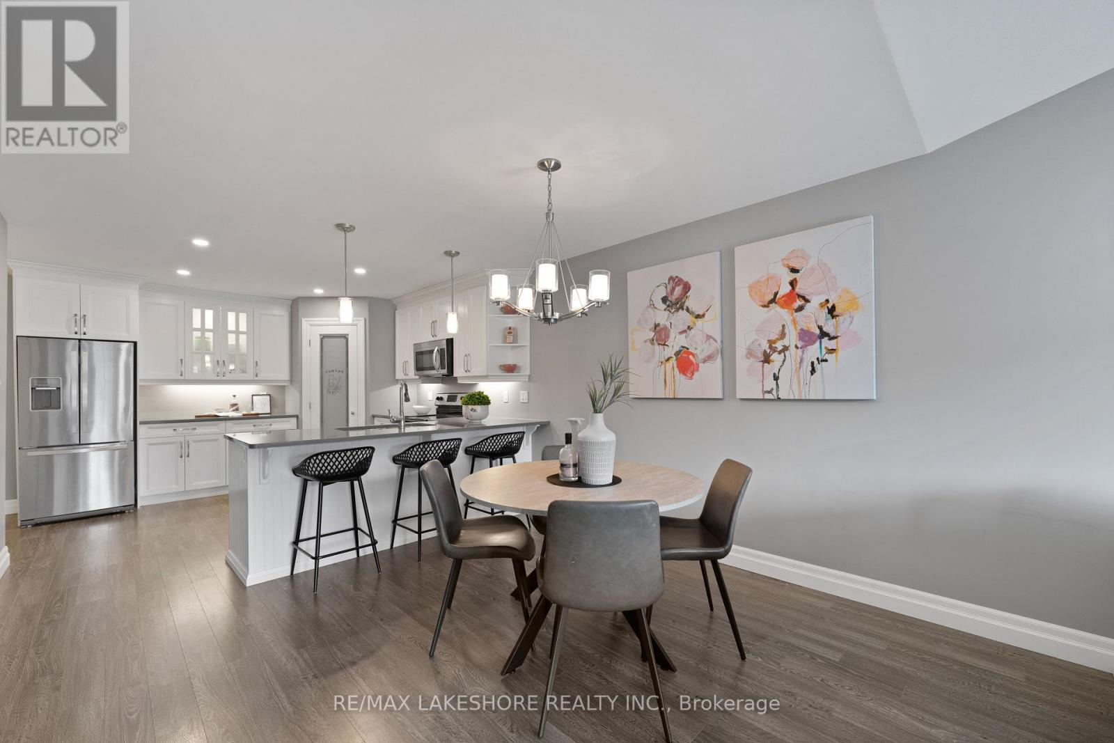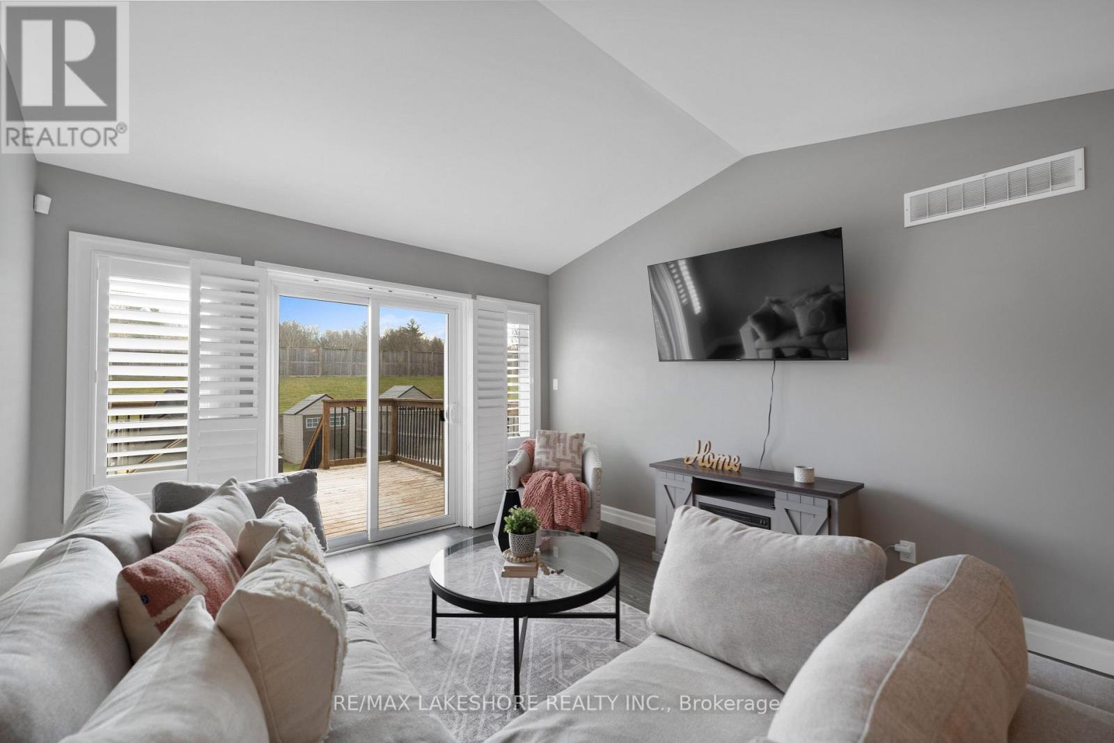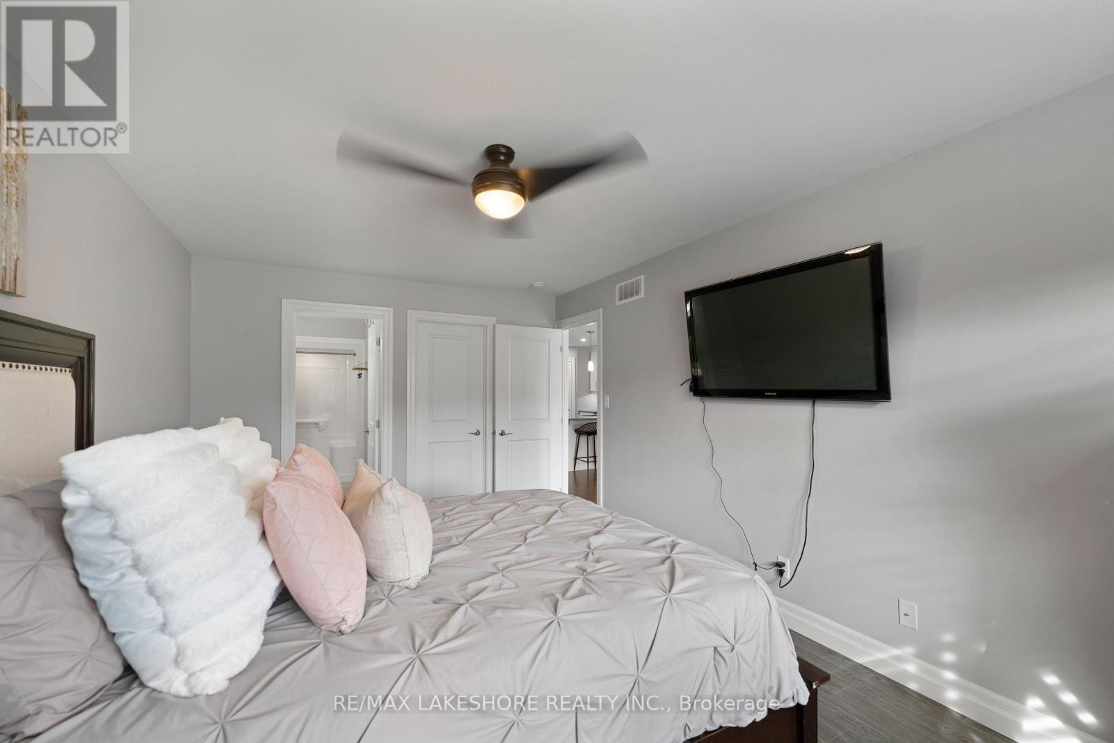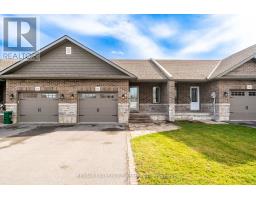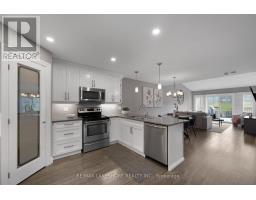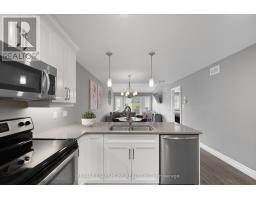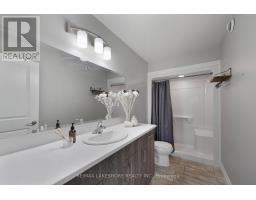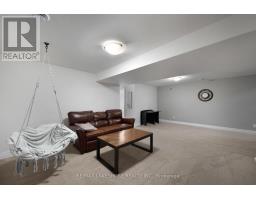93 Aspen Drive Quinte West, Ontario K8V 0E2
$559,000
This beautiful 2016-built bungalow townhouse is thoughtfully designed for both comfort and functionality. Located just minutes from the 401 in a quiet neighborhood, it offers 2 bedrooms, 3 bathrooms, and convenient main-floor laundry. The open-concept main floor creates a welcoming feel, while the primary bedroom features a large walk-in closet and a 3-piece ensuite. The fully fenced yard provides privacy with no rear neighbours, and a cozy rec room offers the perfect setup for movie nights. With a well-appointed kitchen pantry and abundant storage throughout, this home is ideal for those seeking both convenience and a peaceful setting. (id:50886)
Open House
This property has open houses!
1:00 pm
Ends at:3:00 pm
Property Details
| MLS® Number | X10412235 |
| Property Type | Single Family |
| AmenitiesNearBy | Public Transit, Park, Place Of Worship |
| CommunityFeatures | School Bus |
| ParkingSpaceTotal | 3 |
| Structure | Porch, Deck, Shed |
Building
| BathroomTotal | 3 |
| BedroomsAboveGround | 2 |
| BedroomsTotal | 2 |
| Appliances | Dishwasher, Dryer, Microwave, Refrigerator, Stove, Washer, Window Coverings |
| ArchitecturalStyle | Bungalow |
| BasementDevelopment | Partially Finished |
| BasementType | Full (partially Finished) |
| ConstructionStyleAttachment | Attached |
| CoolingType | Central Air Conditioning |
| ExteriorFinish | Brick, Stone |
| FlooringType | Laminate |
| FoundationType | Poured Concrete |
| HalfBathTotal | 1 |
| HeatingFuel | Natural Gas |
| HeatingType | Forced Air |
| StoriesTotal | 1 |
| SizeInterior | 699.9943 - 1099.9909 Sqft |
| Type | Row / Townhouse |
| UtilityWater | Municipal Water |
Parking
| Attached Garage |
Land
| Acreage | No |
| FenceType | Fenced Yard |
| LandAmenities | Public Transit, Park, Place Of Worship |
| Sewer | Sanitary Sewer |
| SizeDepth | 294 Ft ,6 In |
| SizeFrontage | 24 Ft |
| SizeIrregular | 24 X 294.5 Ft |
| SizeTotalText | 24 X 294.5 Ft|under 1/2 Acre |
| ZoningDescription | R3 |
Rooms
| Level | Type | Length | Width | Dimensions |
|---|---|---|---|---|
| Basement | Utility Room | 3.45 m | 3.24 m | 3.45 m x 3.24 m |
| Basement | Bedroom 2 | 3.38 m | 3.24 m | 3.38 m x 3.24 m |
| Basement | Recreational, Games Room | 6.93 m | 5.18 m | 6.93 m x 5.18 m |
| Basement | Office | 3.5 m | 3.11 m | 3.5 m x 3.11 m |
| Basement | Bathroom | 2.14 m | 2.21 m | 2.14 m x 2.21 m |
| Main Level | Kitchen | 5.07 m | 3.89 m | 5.07 m x 3.89 m |
| Main Level | Dining Room | 3.58 m | 3.57 m | 3.58 m x 3.57 m |
| Main Level | Living Room | 3.58 m | 3.62 m | 3.58 m x 3.62 m |
| Main Level | Primary Bedroom | 3.25 m | 5.28 m | 3.25 m x 5.28 m |
| Main Level | Laundry Room | 1.76 m | 1.87 m | 1.76 m x 1.87 m |
| Main Level | Bathroom | 1.76 m | 1.53 m | 1.76 m x 1.53 m |
Utilities
| Cable | Installed |
| Sewer | Installed |
https://www.realtor.ca/real-estate/27627141/93-aspen-drive-quinte-west
Interested?
Contact us for more information
Tammy Archer
Salesperson
1011 Elgin Street West
Cobourg, Ontario K9A 5J4


