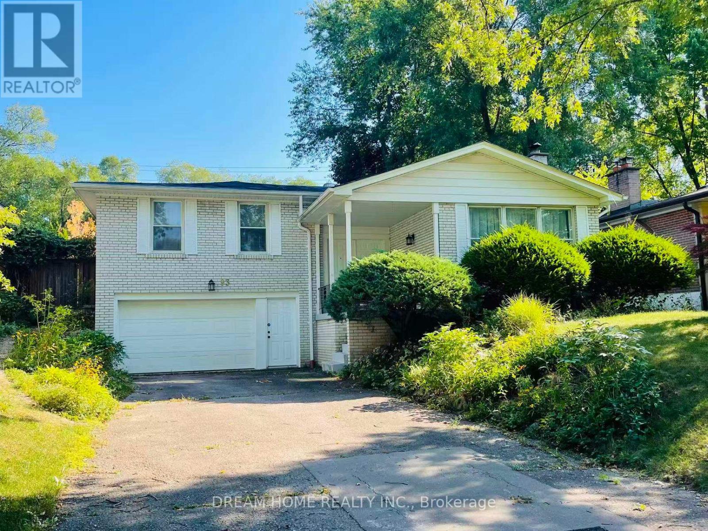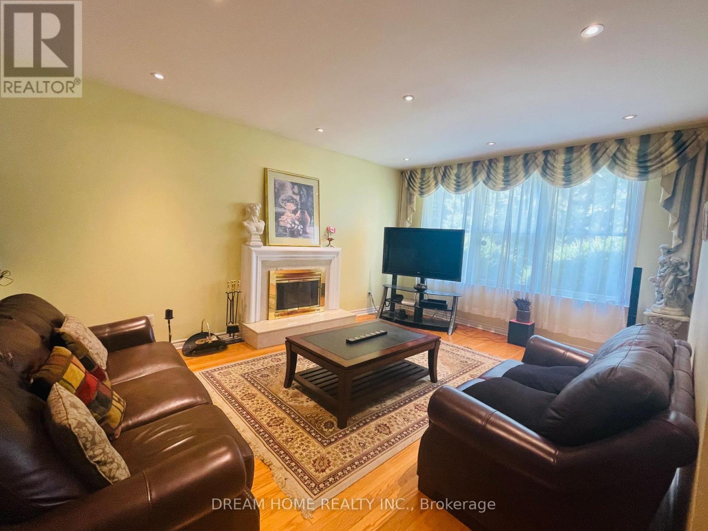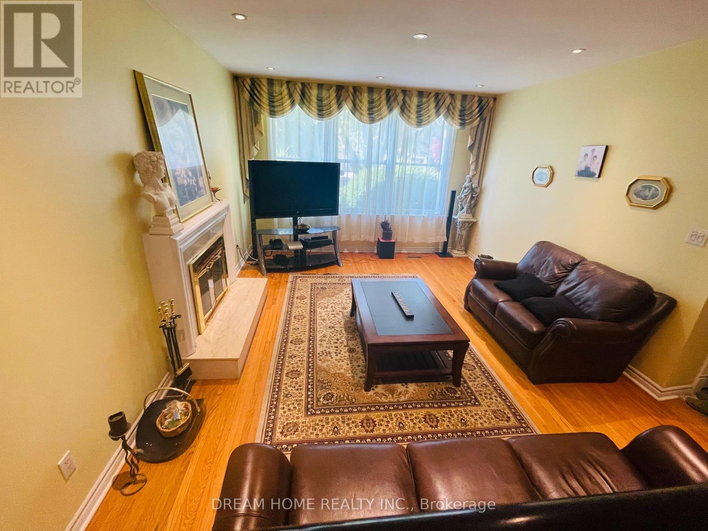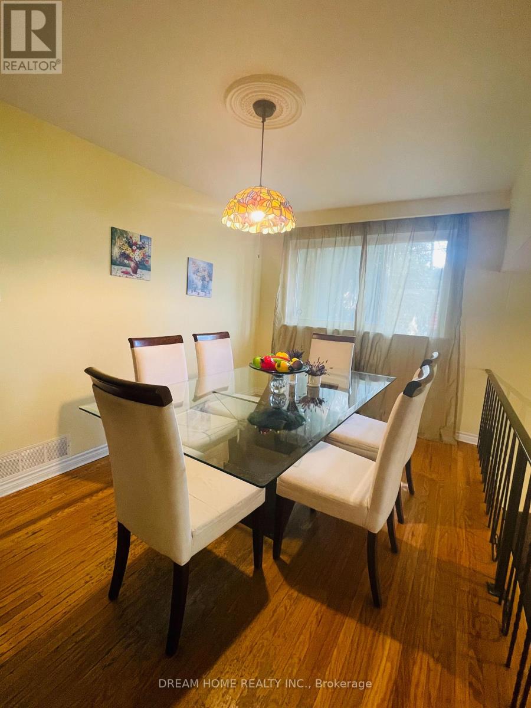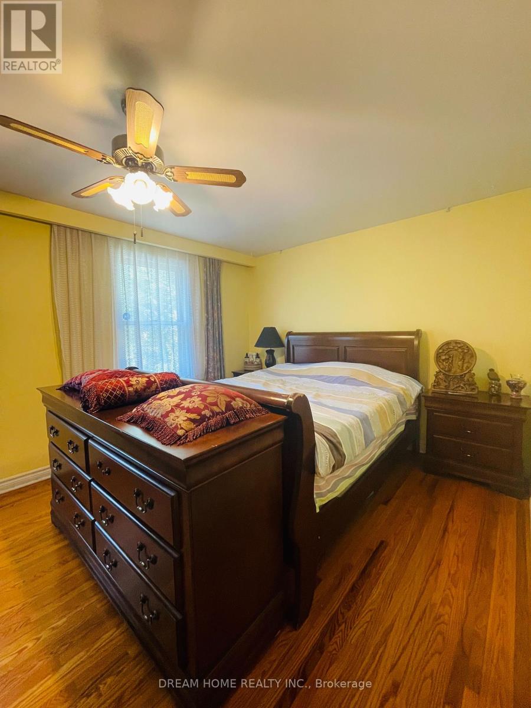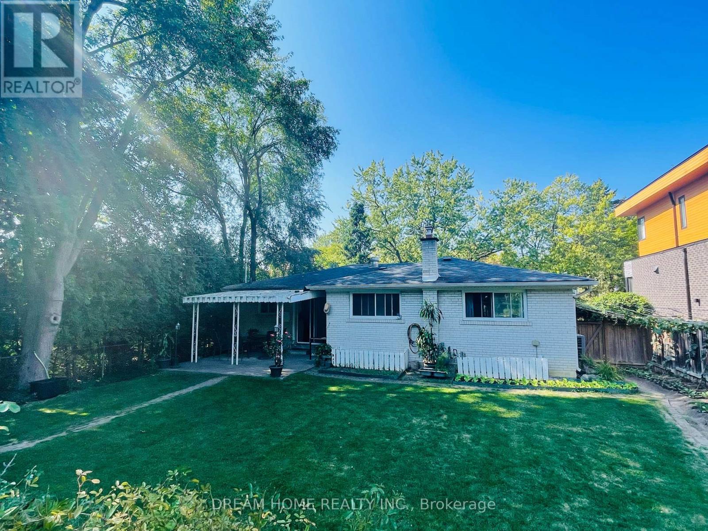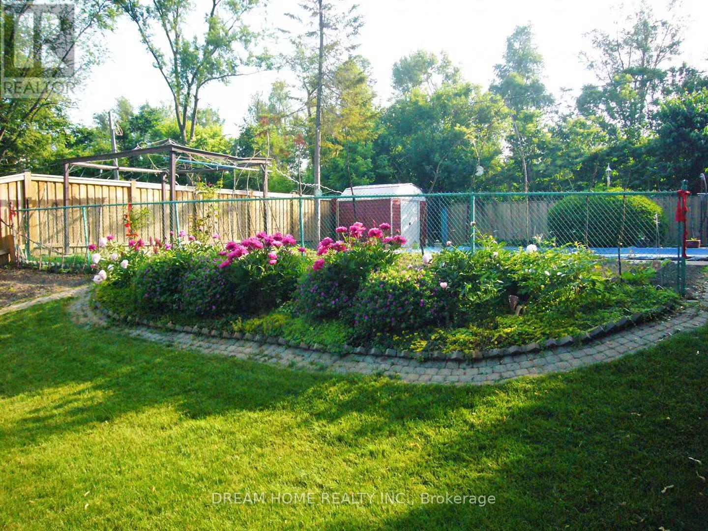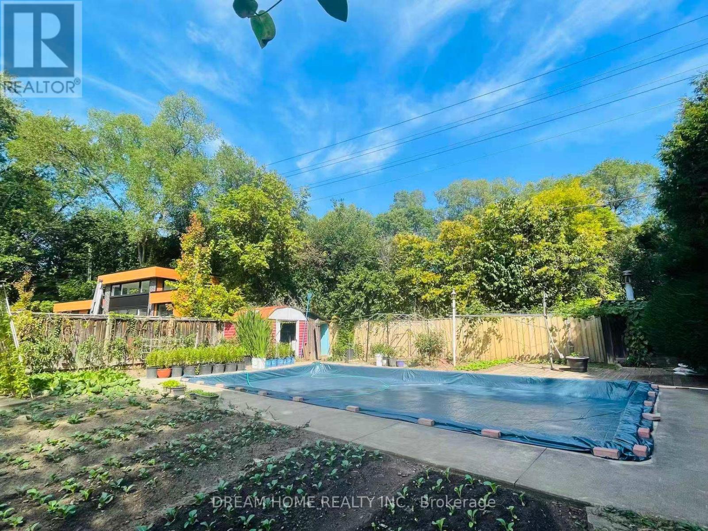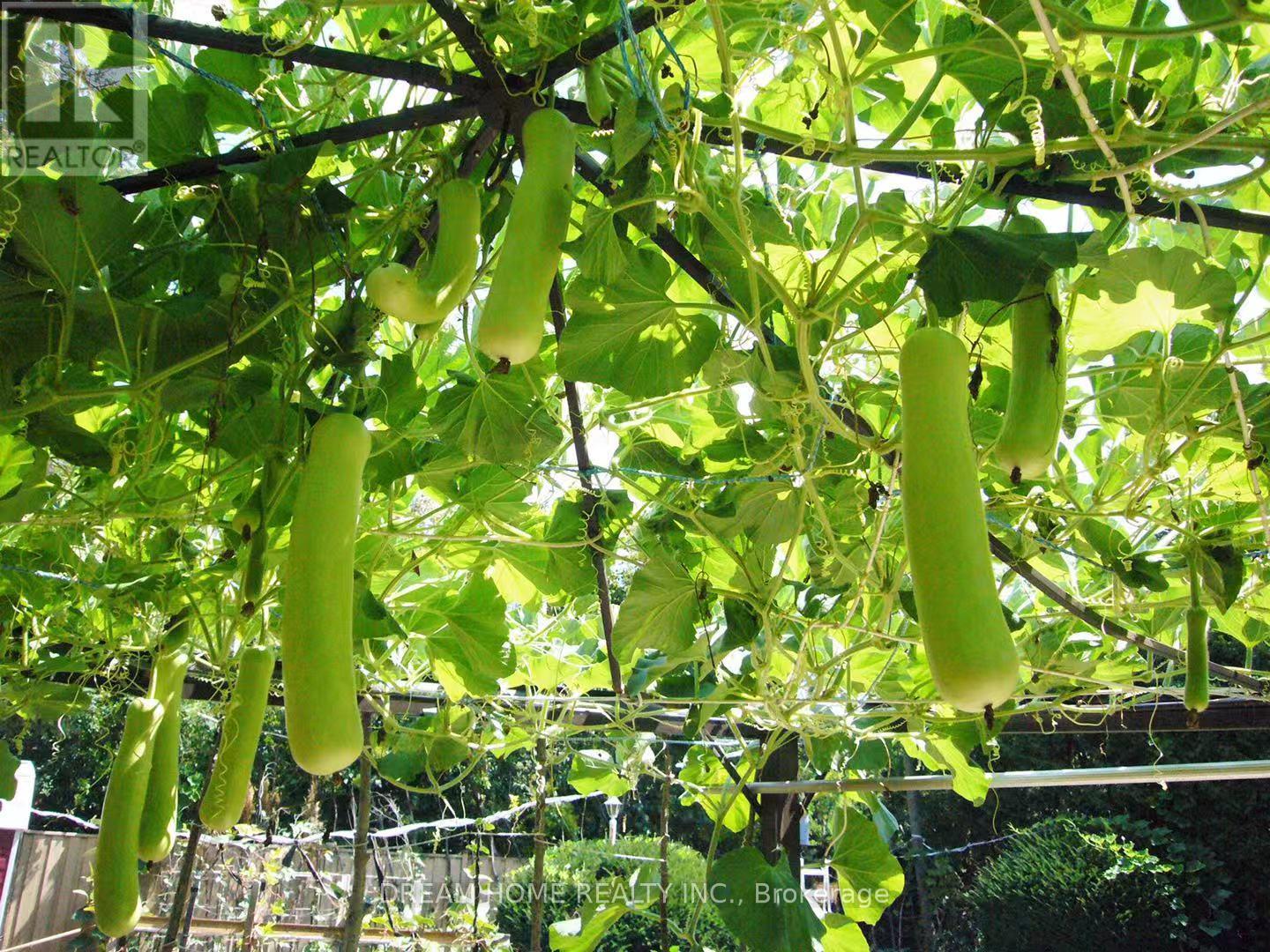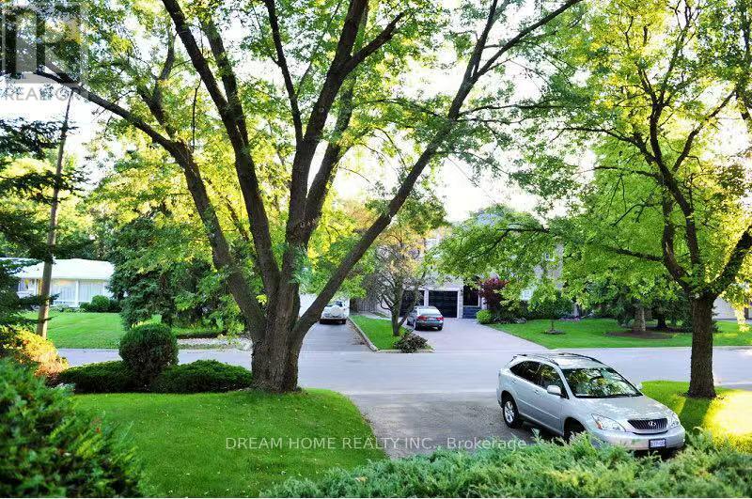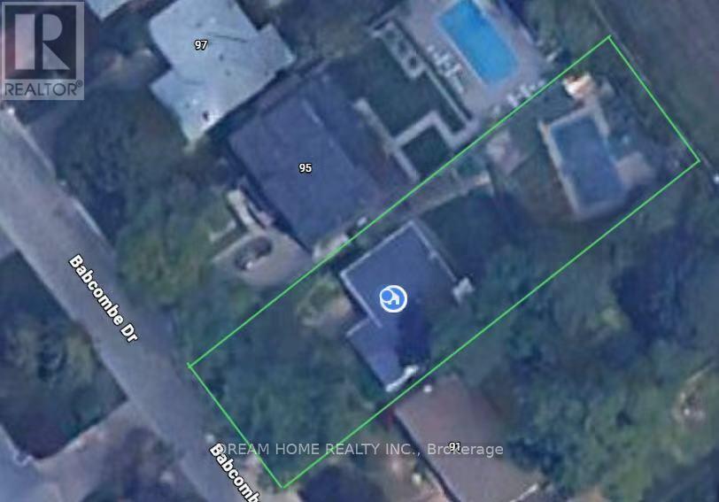93 Babcombe Drive Markham, Ontario L3T 1M9
$1,688,000
Great Location In Bayview Glen community --- An Unparalleled Opportunity: Cozy Bungalow-Raised With 10,269sqft Large Lot In Prestigious Neighborhood & Top School District (High-ranked Bayview Glen Public School & Famous St. Robert High School )! Next To Bayview Golf & Country Club (One Of Canada's Top 100 Golf Course)! Redecorate / Remodel / Build Your Dream Homes Surrounded By Beautiful Mature Trees and Upscale Multi-Million Neighbors. A Separate Entrance Allows The Basement To Be Used As A Rental Apartment. Spacious Backyard With Fenced Private Garden, A Pool & Vegetable Plots Carefully Tended By The Owner. No Sidewalk. Quick Access To Community Centre , Library, Banks, Fine Dining, Longo's & Sunny Supermarket & 407/404. All "As Is". (id:50886)
Property Details
| MLS® Number | N12404722 |
| Property Type | Single Family |
| Community Name | Bayview Glen |
| Amenities Near By | Golf Nearby, Park, Public Transit |
| Features | Wooded Area, Carpet Free |
| Parking Space Total | 8 |
| Pool Type | Inground Pool |
Building
| Bathroom Total | 3 |
| Bedrooms Above Ground | 3 |
| Bedrooms Below Ground | 2 |
| Bedrooms Total | 5 |
| Architectural Style | Raised Bungalow |
| Basement Development | Finished |
| Basement Features | Apartment In Basement |
| Basement Type | N/a, N/a (finished) |
| Construction Style Attachment | Detached |
| Cooling Type | Central Air Conditioning |
| Exterior Finish | Brick, Wood |
| Fireplace Present | Yes |
| Flooring Type | Hardwood, Ceramic, Carpeted |
| Foundation Type | Unknown |
| Half Bath Total | 1 |
| Heating Fuel | Natural Gas |
| Heating Type | Forced Air |
| Stories Total | 1 |
| Size Interior | 1,100 - 1,500 Ft2 |
| Type | House |
| Utility Water | Municipal Water |
Parking
| Garage |
Land
| Acreage | No |
| Land Amenities | Golf Nearby, Park, Public Transit |
| Sewer | Sanitary Sewer |
| Size Depth | 171 Ft |
| Size Frontage | 60 Ft |
| Size Irregular | 60 X 171 Ft |
| Size Total Text | 60 X 171 Ft |
Rooms
| Level | Type | Length | Width | Dimensions |
|---|---|---|---|---|
| Lower Level | Kitchen | 5.36 m | 3.25 m | 5.36 m x 3.25 m |
| Lower Level | Bedroom 4 | 3.9 m | 2.65 m | 3.9 m x 2.65 m |
| Lower Level | Bedroom 5 | 2.74 m | 2.53 m | 2.74 m x 2.53 m |
| Main Level | Living Room | 5.32 m | 4 m | 5.32 m x 4 m |
| Main Level | Dining Room | 4.16 m | 2.66 m | 4.16 m x 2.66 m |
| Main Level | Kitchen | 4.75 m | 2.63 m | 4.75 m x 2.63 m |
| Main Level | Primary Bedroom | 5.2 m | 3.35 m | 5.2 m x 3.35 m |
| Main Level | Bedroom 2 | 3.65 m | 2.84 m | 3.65 m x 2.84 m |
| Main Level | Bedroom 3 | 3.62 m | 3.02 m | 3.62 m x 3.02 m |
Utilities
| Cable | Installed |
| Electricity | Installed |
| Sewer | Installed |
https://www.realtor.ca/real-estate/28864899/93-babcombe-drive-markham-bayview-glen-bayview-glen
Contact Us
Contact us for more information
Nina Wang
Salesperson
(647) 204-7278
206 - 7800 Woodbine Avenue
Markham, Ontario L3R 2N7
(905) 604-6855
(905) 604-6850

