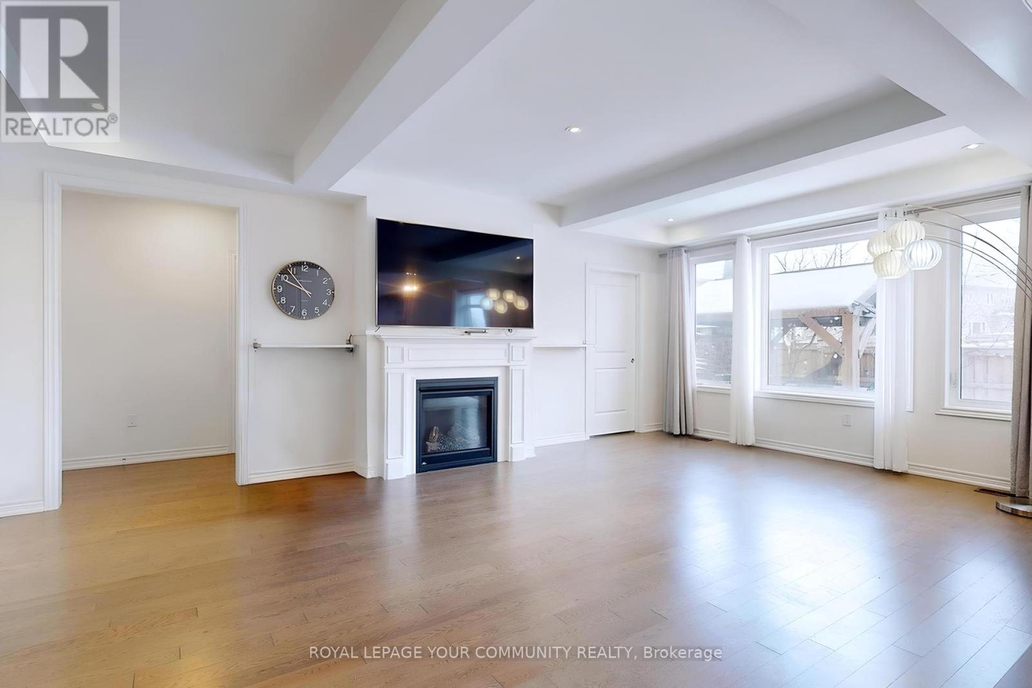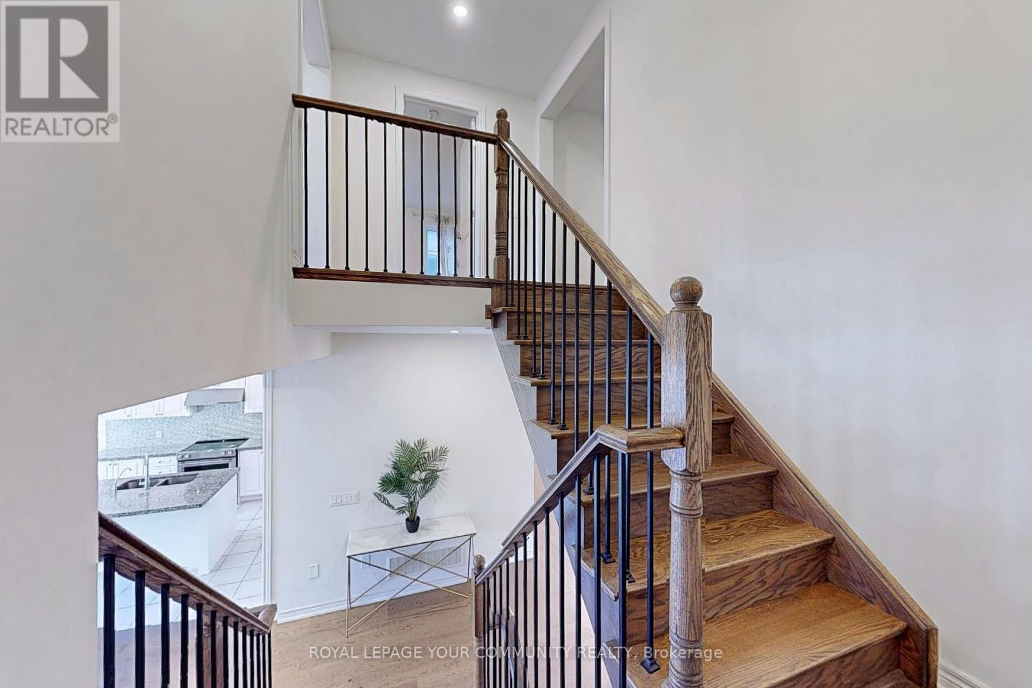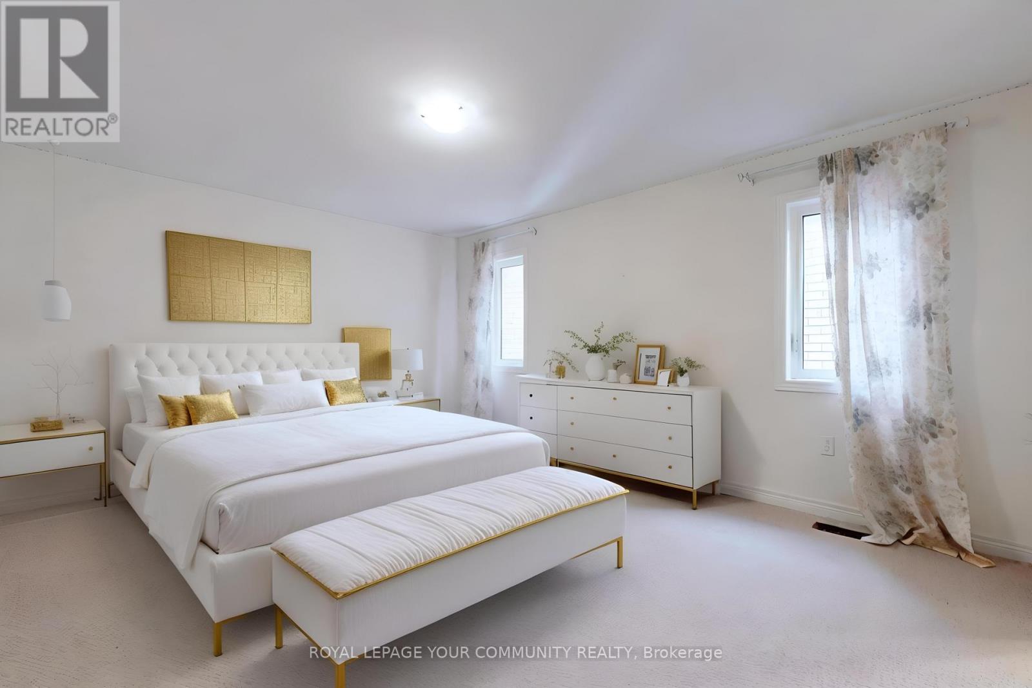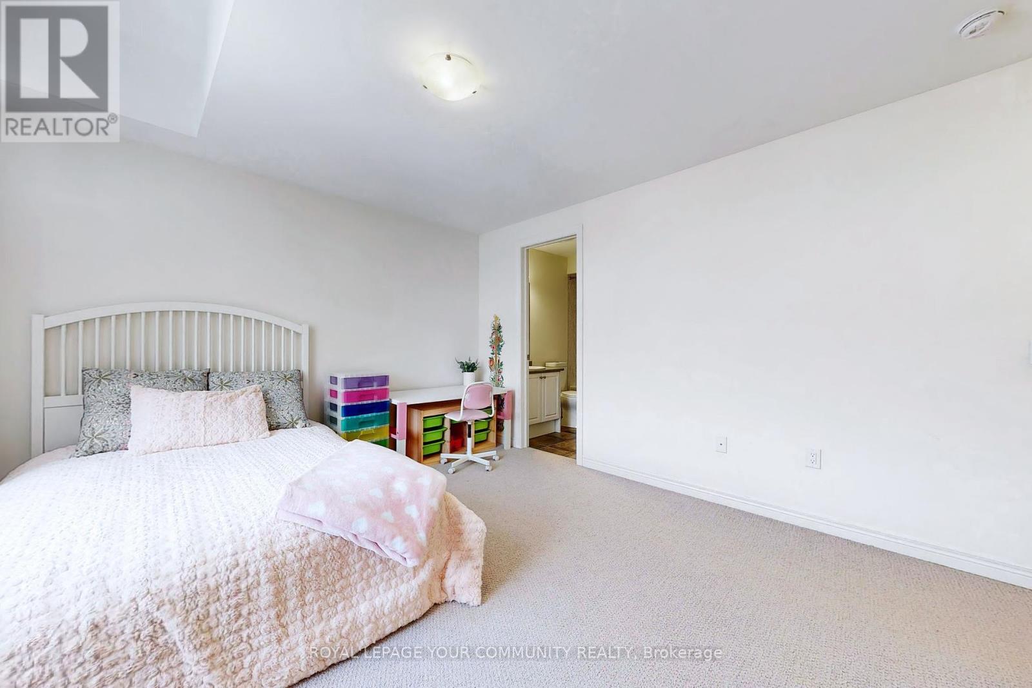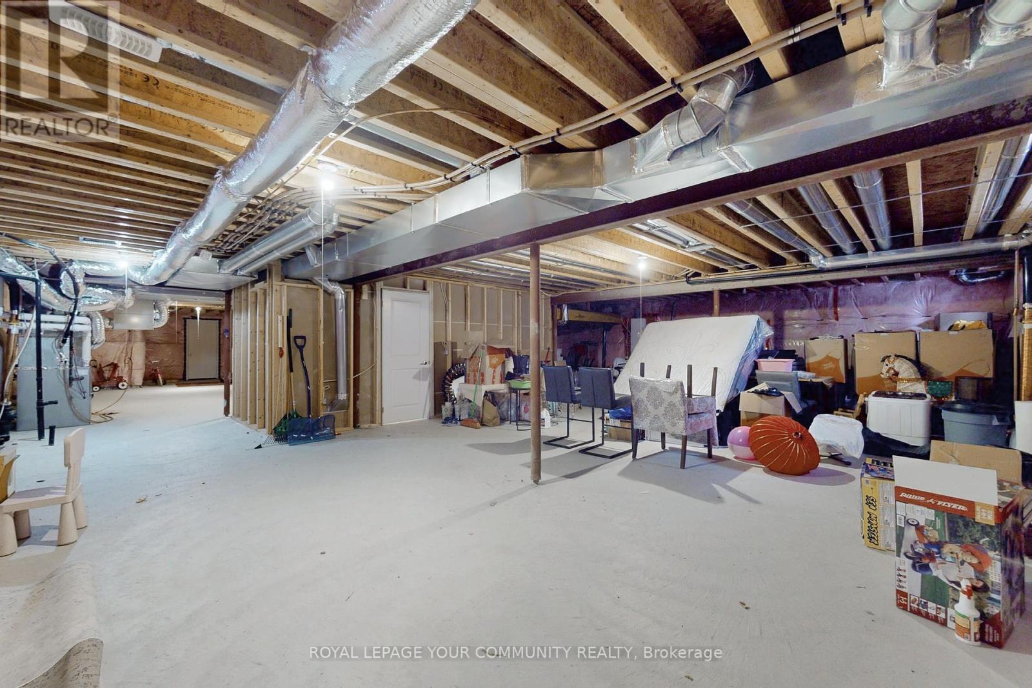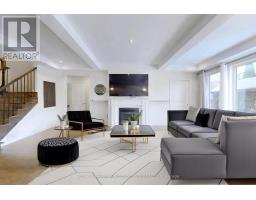93 Beckett Avenue East Gwillimbury, Ontario L9N 0S6
$1,888,000
Show With Confidence! Value Home in the Area! Discover this stunning 4000+ sq ft home situated on a premium 45-ft wide lot with a south-facing backyard offering open views. This home combines a perfect layout with open-concept living, making it ideal for families. Main Floor Features: Library with a pocket door, easily convertible into a 5th bedroom or in-law suite. Professional-grade kitchen with a spacious servery.Hardwood flooring throughout the main floor and second-floor hallway. 9' ceilings on the main floor and in the primary bedroom. Smooth ceilings on both floors.Stylish 24"" tiles in the foyer. Convenient laundry room in 2nd floor.All bedrooms feature ensuites and walk-in closets for ultimate comfort. A large mudroom for extra storage and organization. Don't miss out on this exceptional opportunity to own a meticulously designed and upgraded home in a sought-after location! **** EXTRAS **** Granite Counter In Kitchen W/ Large Island, Lots of Storage, Upgrade 200 Amp, Top Brand Stainless Appliances, Led Pot Lights, Basement Partial Finish.Modern/Clean Finishes. Mins To Go/Shopping/404/Green Space. Over 4000 Sf (id:50886)
Property Details
| MLS® Number | N11924289 |
| Property Type | Single Family |
| Community Name | Holland Landing |
| ParkingSpaceTotal | 4 |
Building
| BathroomTotal | 5 |
| BedroomsAboveGround | 4 |
| BedroomsTotal | 4 |
| Appliances | Dryer, Microwave, Refrigerator, Washer, Window Coverings |
| BasementDevelopment | Partially Finished |
| BasementType | N/a (partially Finished) |
| ConstructionStyleAttachment | Detached |
| CoolingType | Central Air Conditioning |
| ExteriorFinish | Brick |
| FireplacePresent | Yes |
| FlooringType | Tile, Hardwood |
| FoundationType | Unknown |
| HalfBathTotal | 1 |
| HeatingFuel | Natural Gas |
| HeatingType | Forced Air |
| StoriesTotal | 2 |
| SizeInterior | 3499.9705 - 4999.958 Sqft |
| Type | House |
| UtilityWater | Municipal Water |
Parking
| Garage |
Land
| Acreage | No |
| Sewer | Sanitary Sewer |
| SizeDepth | 112 Ft |
| SizeFrontage | 45 Ft |
| SizeIrregular | 45 X 112 Ft |
| SizeTotalText | 45 X 112 Ft |
| ZoningDescription | 111.71 |
Rooms
| Level | Type | Length | Width | Dimensions |
|---|---|---|---|---|
| Second Level | Bedroom 4 | 4 m | 4 m | 4 m x 4 m |
| Second Level | Laundry Room | 4 m | 2.5 m | 4 m x 2.5 m |
| Second Level | Primary Bedroom | 7 m | 4.5 m | 7 m x 4.5 m |
| Second Level | Bedroom 2 | 5.5 m | 3 m | 5.5 m x 3 m |
| Second Level | Bedroom 3 | 4.5 m | 4 m | 4.5 m x 4 m |
| Main Level | Kitchen | 4 m | 4 m | 4 m x 4 m |
| Main Level | Eating Area | 4 m | 3 m | 4 m x 3 m |
| Main Level | Living Room | 8 m | 5.5 m | 8 m x 5.5 m |
| Main Level | Family Room | 8 m | 5.5 m | 8 m x 5.5 m |
| Main Level | Library | 7 m | 4 m | 7 m x 4 m |
| Main Level | Office | 4 m | 3 m | 4 m x 3 m |
Interested?
Contact us for more information
Zartosht Vahabi
Broker
8854 Yonge Street
Richmond Hill, Ontario L4C 0T4










