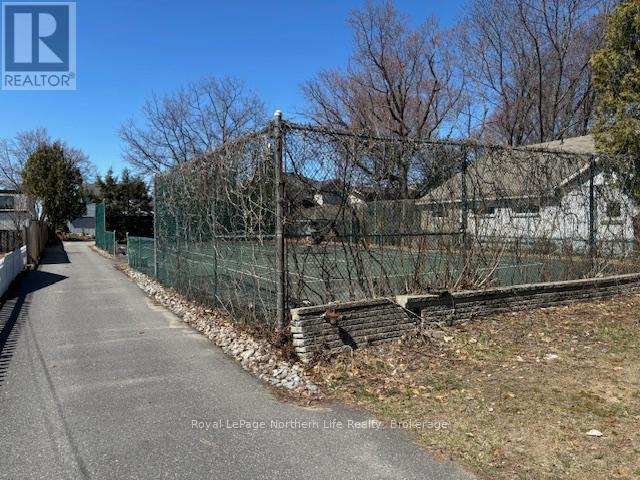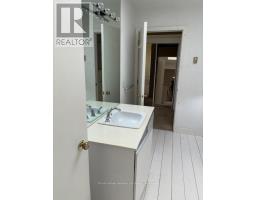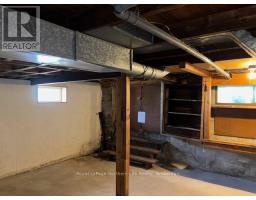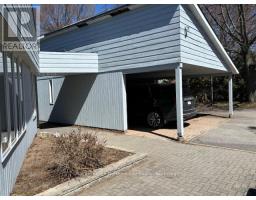93 Campbell Avenue North Bay, Ontario P1A 1V7
$749,900
93 Campbell Ave - located on beautiful lakefront property on Campbell Ave. Lot 66x314 with sandy beach, fenced in tennis court at road side on extra large sized lot with lots of possibilities. Beautiful sunsets throughout the year. Double detached carport with garden shed, fenced yard. Good parking. Paved drive and lane. Home is a 1.5 storey lakefront home with spacious livingroom on lakeside with fireplace, to dining area. Hardwood floors. Galley style kitchen leads to sunken family room with hardwood floors and fieldstone fireplace. Den with built in bookcases. Main floor laundry room and 1-3pc bath with roll in shower. Separate entrance with sitting area. 2nd floor has 2 bedrooms with master bedroom plus 1-5pc bath and walk in closet, doors to balcony. Basement has storage, large open space and F/A gas furnace. Home requires updating and renovations. Don't miss out on this hidden gem. Listed $749,900. (id:50886)
Open House
This property has open houses!
10:30 am
Ends at:12:00 pm
Property Details
| MLS® Number | X12109658 |
| Property Type | Single Family |
| Community Name | Ferris |
| Amenities Near By | Beach, Marina, Public Transit |
| Easement | Unknown, None |
| Features | Flat Site, Sump Pump |
| Parking Space Total | 6 |
| Structure | Deck |
| View Type | Direct Water View |
| Water Front Type | Waterfront |
Building
| Bathroom Total | 3 |
| Bedrooms Above Ground | 2 |
| Bedrooms Total | 2 |
| Age | 51 To 99 Years |
| Appliances | Oven - Built-in, Central Vacuum, Range, Oven |
| Basement Type | Crawl Space |
| Construction Style Attachment | Detached |
| Exterior Finish | Wood |
| Fireplace Present | Yes |
| Fireplace Total | 2 |
| Foundation Type | Concrete |
| Half Bath Total | 1 |
| Heating Fuel | Natural Gas |
| Heating Type | Forced Air |
| Stories Total | 2 |
| Size Interior | 2,000 - 2,500 Ft2 |
| Type | House |
| Utility Water | Municipal Water |
Parking
| Carport | |
| Garage | |
| Covered |
Land
| Access Type | Public Road, Year-round Access |
| Acreage | No |
| Fence Type | Fenced Yard |
| Land Amenities | Beach, Marina, Public Transit |
| Landscape Features | Landscaped |
| Sewer | Sanitary Sewer |
| Size Depth | 314 Ft ,1 In |
| Size Frontage | 65 Ft ,10 In |
| Size Irregular | 65.9 X 314.1 Ft |
| Size Total Text | 65.9 X 314.1 Ft|under 1/2 Acre |
| Surface Water | Lake/pond |
| Zoning Description | R1 |
Rooms
| Level | Type | Length | Width | Dimensions |
|---|---|---|---|---|
| Basement | Other | 5.48 m | 2.43 m | 5.48 m x 2.43 m |
| Basement | Other | 4.8 m | 4.75 m | 4.8 m x 4.75 m |
| Main Level | Living Room | 7.1 m | 3.9 m | 7.1 m x 3.9 m |
| Main Level | Kitchen | 7.2 m | 1.55 m | 7.2 m x 1.55 m |
| Main Level | Family Room | 7.01 m | 3.96 m | 7.01 m x 3.96 m |
| Main Level | Dining Room | 3.96 m | 3.048 m | 3.96 m x 3.048 m |
| Main Level | Den | 3.65 m | 3.048 m | 3.65 m x 3.048 m |
| Main Level | Laundry Room | 3.35 m | 2.31 m | 3.35 m x 2.31 m |
| Main Level | Sunroom | 5.48 m | 2.43 m | 5.48 m x 2.43 m |
| Upper Level | Primary Bedroom | 4.57 m | 2.98 m | 4.57 m x 2.98 m |
| Upper Level | Bedroom 2 | 4.57 m | 2.46 m | 4.57 m x 2.46 m |
Utilities
| Cable | Installed |
| Sewer | Installed |
https://www.realtor.ca/real-estate/28228125/93-campbell-avenue-north-bay-ferris-ferris
Contact Us
Contact us for more information
Mike Holmes B.a.
Broker
117 Chippewa Street West
North Bay, Ontario P1B 6G3
(705) 472-2980





































































































