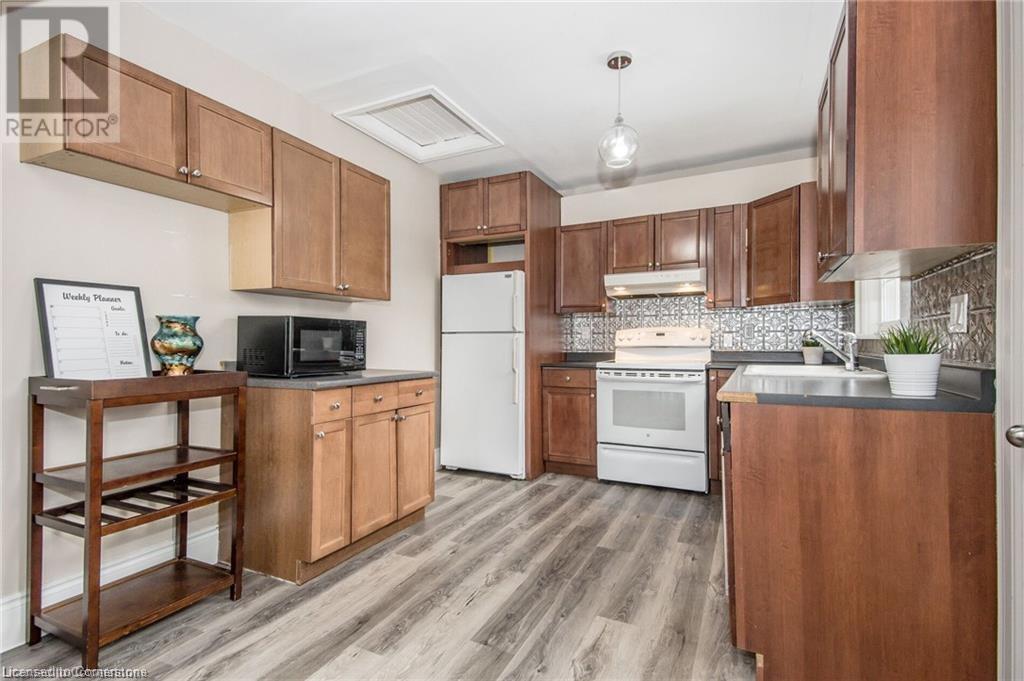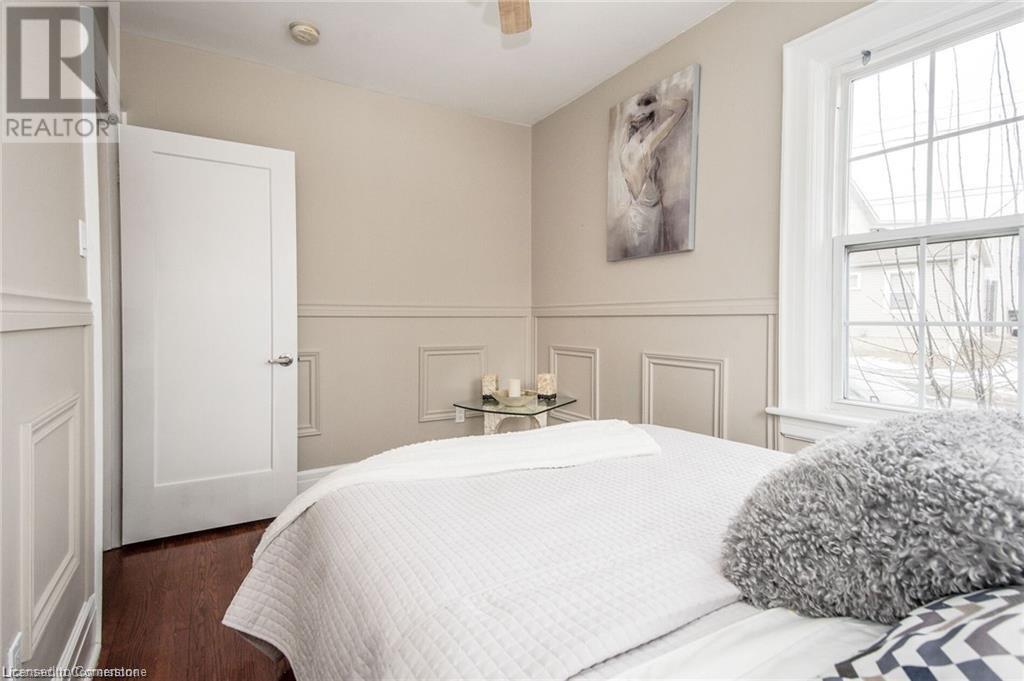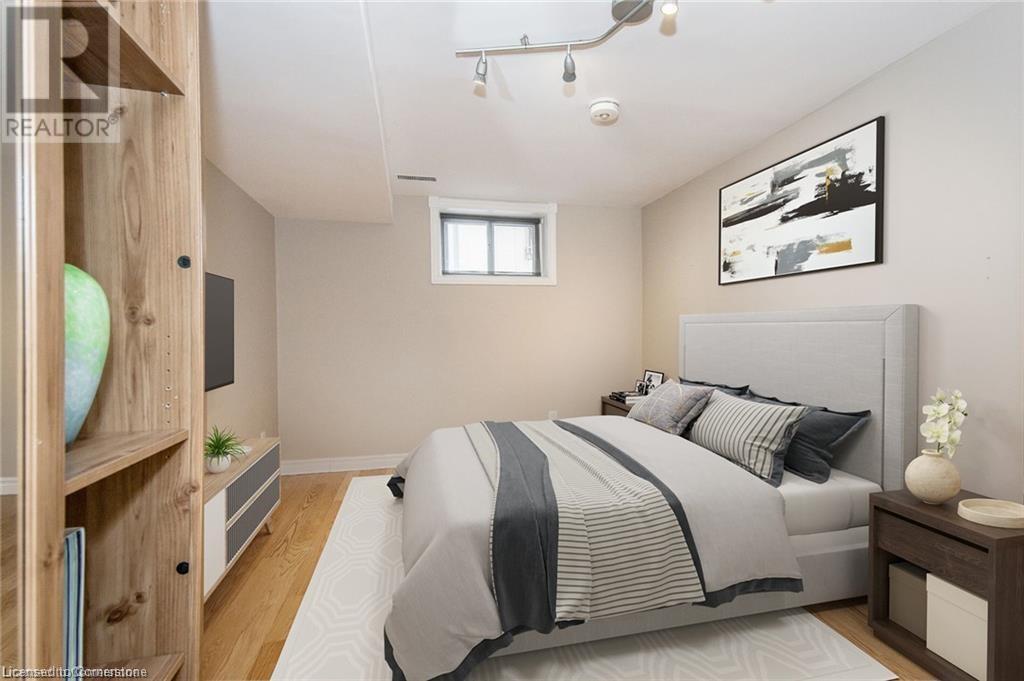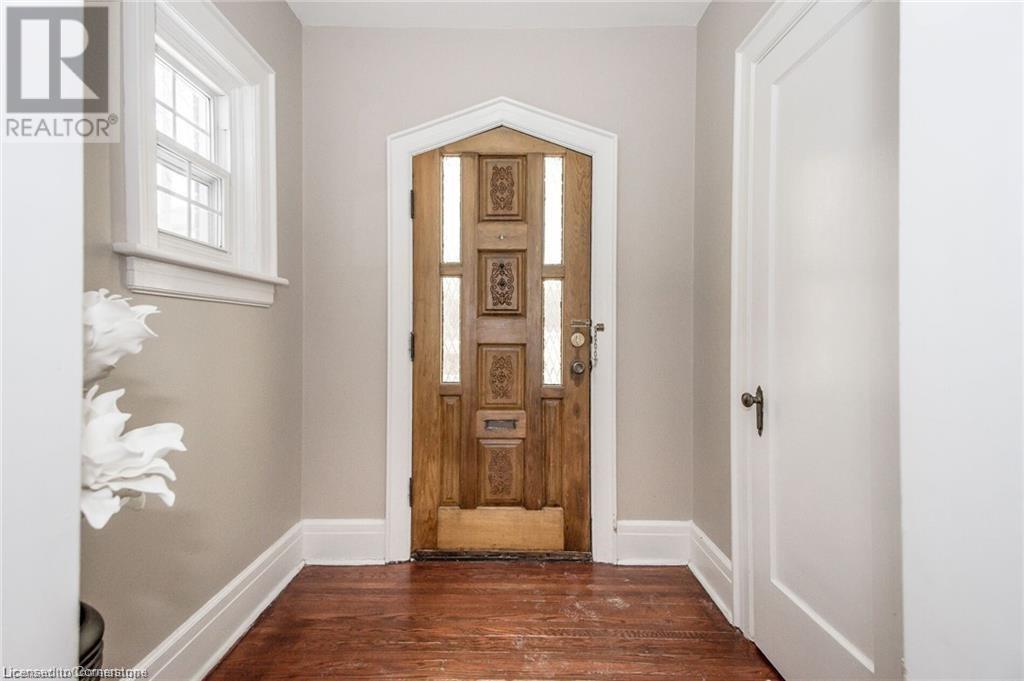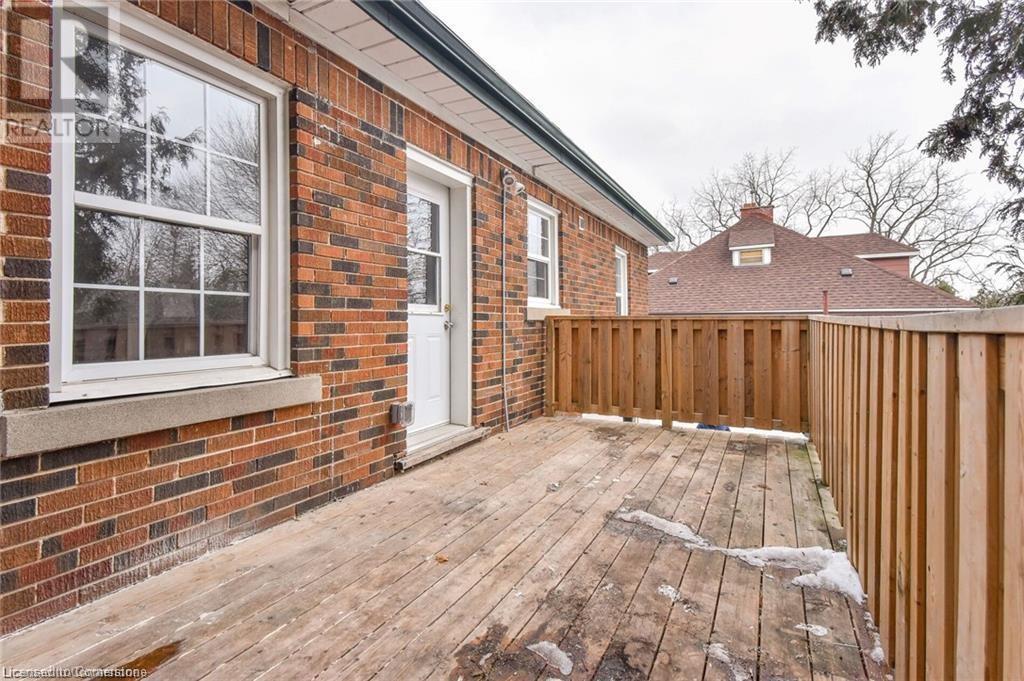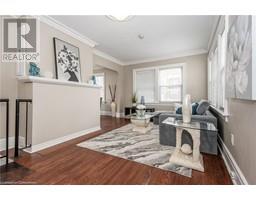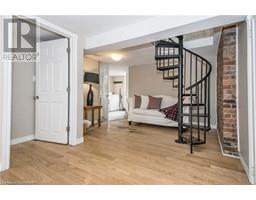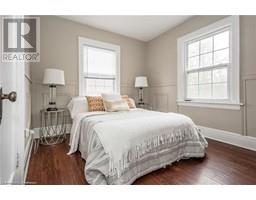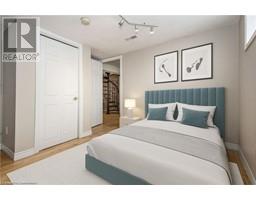93 Edinburgh Road S Guelph, Ontario N1H 5P5
$3,800 MonthlyInsurance, Water
Welcome to 93 Edinburgh Rd South – an entire home available for lease with an open-concept, carpet-free living space. This charming home beautifully blends original character with modern updates. Highlights include hardwood floors, new kitchen flooring, elegant crown molding, and a custom tin backsplash in the kitchen. Recent upgrades include a newer walk-out deck, electrical (2013), roof (2016), gutter guards (2018), and a unique spiral staircase (2016). The finished walk-out basement with a separate entrance adds extra living space, while the main floor offers 2 bedrooms and the lower level provides 3 additional bedrooms. Enjoy 4 parking spaces and one full bathroom on each floor. Located just minutes from major roadways, with a 5-minute drive to the University of Guelph and a short walk to the vibrant downtown core with plenty of amenities! (id:50886)
Property Details
| MLS® Number | 40705178 |
| Property Type | Single Family |
| Amenities Near By | Airport, Hospital, Park, Place Of Worship, Public Transit, Schools, Shopping |
| Community Features | School Bus |
| Parking Space Total | 4 |
Building
| Bathroom Total | 2 |
| Bedrooms Above Ground | 2 |
| Bedrooms Below Ground | 3 |
| Bedrooms Total | 5 |
| Appliances | Dishwasher, Dryer, Microwave, Refrigerator, Washer, Range - Gas, Window Coverings |
| Architectural Style | Bungalow |
| Basement Development | Finished |
| Basement Type | Full (finished) |
| Construction Style Attachment | Detached |
| Cooling Type | Central Air Conditioning |
| Exterior Finish | Brick, Concrete |
| Fire Protection | Smoke Detectors |
| Foundation Type | Poured Concrete |
| Heating Fuel | Natural Gas |
| Heating Type | Forced Air |
| Stories Total | 1 |
| Size Interior | 1,580 Ft2 |
| Type | House |
| Utility Water | Municipal Water |
Land
| Acreage | No |
| Land Amenities | Airport, Hospital, Park, Place Of Worship, Public Transit, Schools, Shopping |
| Sewer | Municipal Sewage System |
| Size Frontage | 51 Ft |
| Size Total Text | Unknown |
| Zoning Description | R1b |
Rooms
| Level | Type | Length | Width | Dimensions |
|---|---|---|---|---|
| Basement | Laundry Room | 5'6'' x 6'6'' | ||
| Basement | 4pc Bathroom | 6'10'' x 7'8'' | ||
| Basement | Bedroom | 11'0'' x 10'6'' | ||
| Basement | Bedroom | 11'2'' x 8'7'' | ||
| Basement | Bedroom | 8'11'' x 18'7'' | ||
| Basement | Great Room | 8'6'' x 19'11'' | ||
| Main Level | 4pc Bathroom | 8'2'' x 6'6'' | ||
| Main Level | Kitchen | 12'0'' x 9'1'' | ||
| Main Level | Bedroom | 11'6'' x 8'0'' | ||
| Main Level | Primary Bedroom | 11'6'' x 9'6'' | ||
| Main Level | Dining Room | 9'8'' x 7'4'' | ||
| Main Level | Living Room | 19'10'' x 11'1'' | ||
| Main Level | Foyer | 5'10'' x 6'2'' |
https://www.realtor.ca/real-estate/28071031/93-edinburgh-road-s-guelph
Contact Us
Contact us for more information
Leanne Giles
Salesperson
720 Guelph Line Unit A
Burlington, Ontario L7R 4E2
(905) 333-3500








