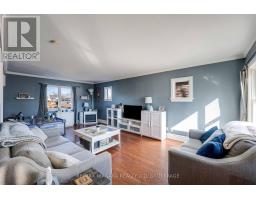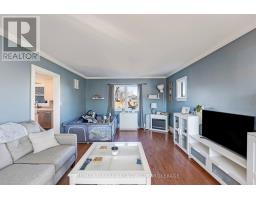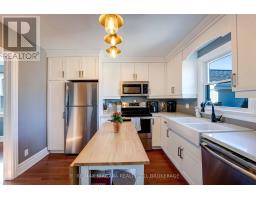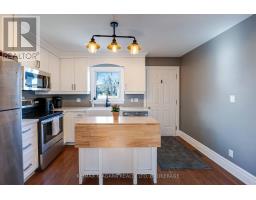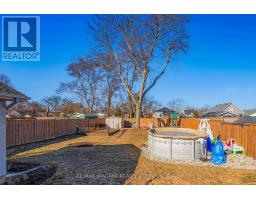93 Else Street St. Catharines, Ontario L2N 2C4
$629,900
Welcome to this charming 2-bedroom, 2-bathroom home sitting on a large lot, located in the sought-after North End. As you step inside, you'll be greeted by stunning hardwood floors that flow throughout the main and second floors, creating a warm and inviting atmosphere. The spacious, bright kitchen boasts beautiful quartz countertops, ample storage, and a convenient backdoor leading to your oversized deck ideal for enjoying your morning coffee or evening gatherings. The formal dining room offers a perfect space for family meals and can easily be converted back into a third bedroom if desired. The fully finished basement is an entertainer's dream, featuring a rec room, play area, finished laundry space, and a 3-piece bathroom. Additionally, there is plenty of room to add a fourth bedroom if needed. Outside, the large backyard is perfect for hosting guests with its massive deck and above-ground pool. There's still plenty of green space for kids and pets to play. The detached garage provides ample storage space and room for hobbies or projects. Located in a prime area, this home is close to top-ranked schools, parks, shopping, and all the amenities you could need. Don't miss the chance to make this beautiful home yours! (id:50886)
Property Details
| MLS® Number | X12013183 |
| Property Type | Single Family |
| Community Name | 442 - Vine/Linwell |
| Features | Carpet Free |
| Parking Space Total | 4 |
| Pool Type | Above Ground Pool |
Building
| Bathroom Total | 2 |
| Bedrooms Above Ground | 2 |
| Bedrooms Total | 2 |
| Appliances | Water Heater, Water Heater - Tankless |
| Basement Development | Finished |
| Basement Type | Full (finished) |
| Construction Style Attachment | Detached |
| Cooling Type | Central Air Conditioning |
| Exterior Finish | Vinyl Siding |
| Foundation Type | Block |
| Heating Fuel | Natural Gas |
| Heating Type | Forced Air |
| Stories Total | 2 |
| Size Interior | 700 - 1,100 Ft2 |
| Type | House |
| Utility Water | Municipal Water |
Parking
| Detached Garage | |
| Garage |
Land
| Acreage | No |
| Sewer | Sanitary Sewer |
| Size Depth | 154 Ft ,8 In |
| Size Frontage | 53 Ft |
| Size Irregular | 53 X 154.7 Ft |
| Size Total Text | 53 X 154.7 Ft |
Rooms
| Level | Type | Length | Width | Dimensions |
|---|---|---|---|---|
| Second Level | Primary Bedroom | 3.08 m | 3.54 m | 3.08 m x 3.54 m |
| Second Level | Bedroom 2 | 2.76 m | 3.54 m | 2.76 m x 3.54 m |
| Second Level | Bathroom | 2.83 m | 1.49 m | 2.83 m x 1.49 m |
| Basement | Recreational, Games Room | 3.61 m | 5.98 m | 3.61 m x 5.98 m |
| Basement | Bathroom | 1.74 m | 1.67 m | 1.74 m x 1.67 m |
| Basement | Laundry Room | 3.1 m | 2.69 m | 3.1 m x 2.69 m |
| Basement | Playroom | 4.17 m | 4.54 m | 4.17 m x 4.54 m |
| Main Level | Living Room | 4.91 m | 6.54 m | 4.91 m x 6.54 m |
| Main Level | Kitchen | 3.83 m | 3.32 m | 3.83 m x 3.32 m |
| Main Level | Dining Room | 2.78 m | 4.37 m | 2.78 m x 4.37 m |
Contact Us
Contact us for more information
Jordan Greenough
Salesperson
5627 Main St
Niagara Falls, Ontario L2G 5Z3
(905) 356-9600
(905) 374-0241
www.remaxniagara.ca/














































