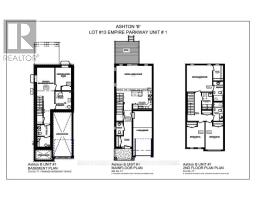93 Empire Parkway St. Thomas, Ontario N5R 0N4
$600,000
Home Under Construction. Welcome to the Ashton model! This Doug Tarry built 2015 sq ft fully finished end unit townhome is the perfect starter home! A welcoming foyer leads to the Main Floor open-concept including a 2pc Bathroom, Kitchen with an island & quartz countertops, Dining Room and Great Room occupy the Main Level. The 2nd level features a total of 3 spacious Bedrooms, 4pc Bathroom, Primary Bedroom has a walk-in Closet and 3 pc Ensuite and Laundry Room with tub. The Lower Level is where you'll find the cozy Rec Room, 2pc bathroom and a 4th bedroom. Attached Single Car Garage, Luxury Vinyl Plank flooring in the main living spaces, a Tile Backsplash in the Kitchen, cozy Carpet in the Bedrooms and Rec Room are just a few items of note. Deck, FRIDGE, STOVE and DISHWASHER INCLUDED! This all electric Doug Tarry Home is both Energy Star & Net Zero Ready certified. All that is left to do is move in, get comfortable, & enjoy. Welcome Home. (id:50886)
Property Details
| MLS® Number | X9363134 |
| Property Type | Single Family |
| Community Name | SE |
| AmenitiesNearBy | Park |
| EquipmentType | Water Heater - Electric |
| Features | Flat Site, Sump Pump |
| ParkingSpaceTotal | 2 |
| RentalEquipmentType | Water Heater - Electric |
| Structure | Deck |
Building
| BathroomTotal | 4 |
| BedroomsAboveGround | 3 |
| BedroomsBelowGround | 1 |
| BedroomsTotal | 4 |
| Appliances | Garage Door Opener Remote(s), Dishwasher, Garage Door Opener, Refrigerator, Stove |
| BasementDevelopment | Finished |
| BasementType | N/a (finished) |
| ConstructionStatus | Insulation Upgraded |
| ConstructionStyleAttachment | Attached |
| ExteriorFinish | Brick Facing |
| FireProtection | Smoke Detectors |
| FoundationType | Poured Concrete |
| HalfBathTotal | 2 |
| HeatingFuel | Electric |
| HeatingType | Heat Pump |
| StoriesTotal | 2 |
| SizeInterior | 1099.9909 - 1499.9875 Sqft |
| Type | Row / Townhouse |
| UtilityWater | Municipal Water |
Parking
| Attached Garage |
Land
| Acreage | No |
| LandAmenities | Park |
| Sewer | Sanitary Sewer |
| SizeDepth | 114 Ft ,8 In |
| SizeFrontage | 30 Ft |
| SizeIrregular | 30 X 114.7 Ft |
| SizeTotalText | 30 X 114.7 Ft|under 1/2 Acre |
| ZoningDescription | R4 |
Rooms
| Level | Type | Length | Width | Dimensions |
|---|---|---|---|---|
| Second Level | Primary Bedroom | 4.1453 m | 4.2977 m | 4.1453 m x 4.2977 m |
| Second Level | Bedroom 2 | 2.8956 m | 3.8405 m | 2.8956 m x 3.8405 m |
| Second Level | Bedroom 3 | 2.9261 m | 3.3528 m | 2.9261 m x 3.3528 m |
| Second Level | Laundry Room | 1.7374 m | 2.7432 m | 1.7374 m x 2.7432 m |
| Basement | Bedroom 4 | 2.6213 m | 3.0328 m | 2.6213 m x 3.0328 m |
| Basement | Recreational, Games Room | 2.8804 m | 3.7795 m | 2.8804 m x 3.7795 m |
| Main Level | Kitchen | 3.2614 m | 2.8651 m | 3.2614 m x 2.8651 m |
| Main Level | Great Room | 5.5199 m | 3.749 m | 5.5199 m x 3.749 m |
Utilities
| Sewer | Installed |
https://www.realtor.ca/real-estate/27454525/93-empire-parkway-st-thomas-se
Interested?
Contact us for more information
Marian Waterhouse
Salesperson
Teresa Martin
Salesperson





